Bagni contemporanei con top alla veneziana - Foto e idee per arredare
Filtra anche per:
Budget
Ordina per:Popolari oggi
41 - 60 di 196 foto
1 di 3
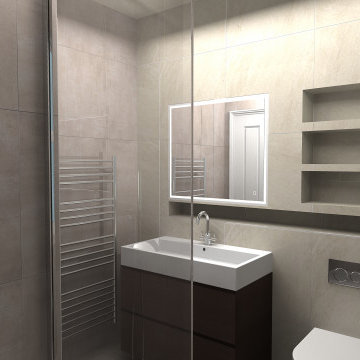
Foto di una stanza da bagno padronale contemporanea di medie dimensioni con ante lisce, ante in legno bruno, doccia aperta, WC monopezzo, piastrelle grigie, pavimento in gres porcellanato, lavabo integrato, top alla veneziana, doccia aperta, top bianco, un lavabo e mobile bagno sospeso
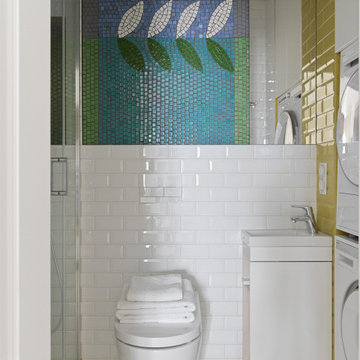
В маленьком санузле совмещенным с постирочной, появилось мозаичного панно чудом уцелевшее с разрушенного завода "Зил". Большинство советских мозаик воспевало трудовые и военные подвиги народа, а вот растительные мотивы встречались редко. Именно такое панно было заботливо отреставрировано и украсило гостевой санузел.
Стилист: Татьяна Гедике
Фото: Сергей Красюк
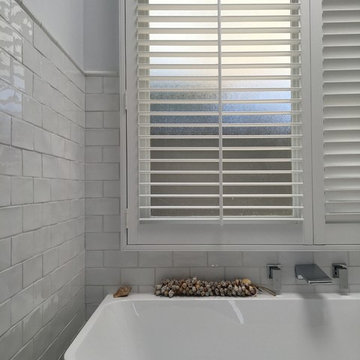
Gorgeous shutters provide privacy without compromising style.
Idee per una stanza da bagno per bambini design di medie dimensioni con ante in stile shaker, ante bianche, vasca freestanding, piastrelle bianche, piastrelle in terracotta, pareti bianche, pavimento con piastrelle in ceramica e top alla veneziana
Idee per una stanza da bagno per bambini design di medie dimensioni con ante in stile shaker, ante bianche, vasca freestanding, piastrelle bianche, piastrelle in terracotta, pareti bianche, pavimento con piastrelle in ceramica e top alla veneziana
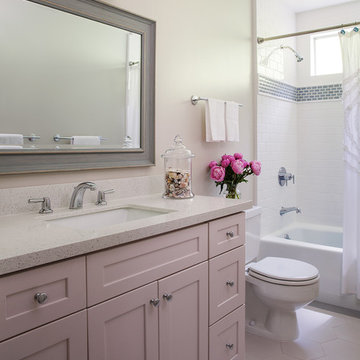
Michele Lee Willson Photography
Immagine di una stanza da bagno minimal di medie dimensioni con ante in stile shaker, vasca ad alcova, vasca/doccia, pareti beige, lavabo sottopiano, top alla veneziana, ante marroni, WC a due pezzi, piastrelle bianche, piastrelle diamantate, pavimento in gres porcellanato, pavimento beige e doccia con tenda
Immagine di una stanza da bagno minimal di medie dimensioni con ante in stile shaker, vasca ad alcova, vasca/doccia, pareti beige, lavabo sottopiano, top alla veneziana, ante marroni, WC a due pezzi, piastrelle bianche, piastrelle diamantate, pavimento in gres porcellanato, pavimento beige e doccia con tenda
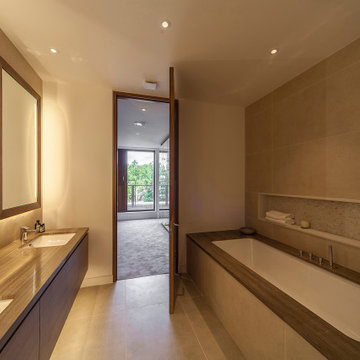
Master Bedroom en-suite
Immagine di una grande stanza da bagno padronale contemporanea con ante beige, piastrelle beige, top alla veneziana, top multicolore, due lavabi e mobile bagno sospeso
Immagine di una grande stanza da bagno padronale contemporanea con ante beige, piastrelle beige, top alla veneziana, top multicolore, due lavabi e mobile bagno sospeso
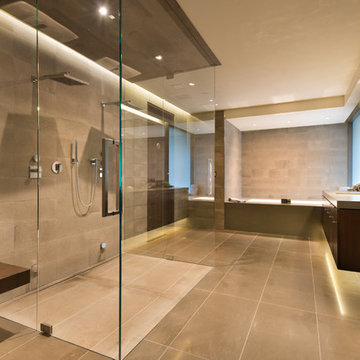
Foto di una stanza da bagno padronale minimal con ante lisce, ante in legno bruno, vasca da incasso, doccia a filo pavimento, piastrelle grigie, piastrelle in pietra e top alla veneziana
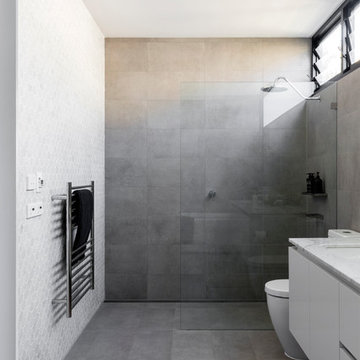
The Rose Bay house is a fully realised example of design collaboration at it’s best. This custom, pre-fabricated home was architecturally designed by Pleysier Perkins and constructed by PreBuilt in their Melbourne factory before being transported by truck to it’s final resting place in the leafy Eastern beachside suburbs of Sydney. The Designory team worked closely with the clients to refine the specifications for all of the finishes and interiors throughout the expansive new home. With a brief for a “luxe coastal meets city” aesthetic, dark timber stains were mixed with white washed timbers, sandy natural stones and layers of tonal colour. Feature elements such as pendant and wall lighting were used to create areas of drama within the home, along with beautiful handle detail, wallpaper selections and sheer, textural window treatments. All of the selections had function at their core with family friendliness paramount – from hardwearing joinery finishes and tactile porcelain tiles through to comfort led seating choices. With stunning greenery and landscaped areas cleverly designed by the team at Secret Gardens, and custom artworks by the owners talented friends and family, it was the perfect background for beautiful and tactile decorating elements including rugs, furniture, soft furnishings and accessories.
CREDITS:
Interiors : Larissa Raywood
Builder: PreBuilt Australia
Architecture: Pleskier Perkins
Photography: Tom Ferguson
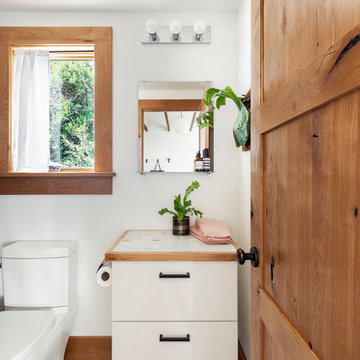
Converted from an existing detached garage, this Guest Suite is offered as a vacation rental in the Arbor Lodge neighborhood of North Portland.
An early decision to preserve the garage rafter ties guided the concept of a modern cabin, juxtaposing knotty wood with clean white forms, utilitarian flooring with soft, cozy furnishings. Mindful of its studio-apartment layout, the open vaulted ceiling maximizes the volume and hints to lofted cabin sleeping quarters.
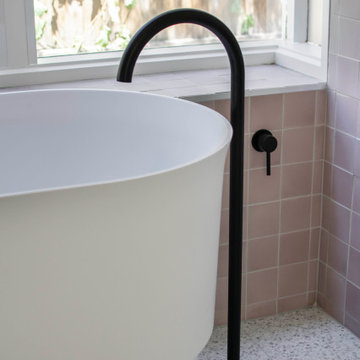
Immagine di una grande stanza da bagno contemporanea con ante a filo, ante bianche, vasca freestanding, doccia aperta, bidè, piastrelle rosa, piastrelle di cemento, pareti rosa, pavimento alla veneziana, lavabo da incasso, top alla veneziana, pavimento bianco, doccia aperta, top bianco, due lavabi e mobile bagno freestanding
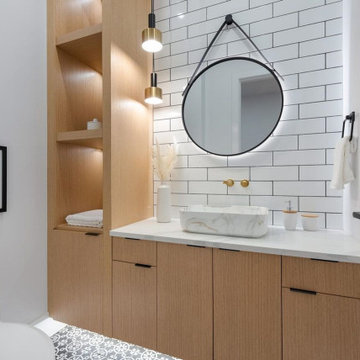
This farm house powder room had such a great back splash with black grout. A splash of gold accents and few white vases really is all it needed. Oh yes of course the art nailed it.
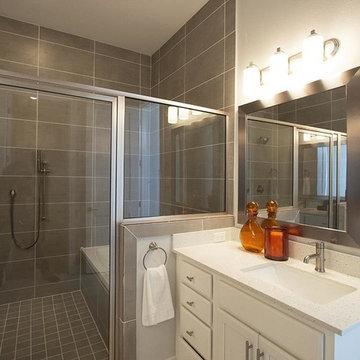
Immagine di una stanza da bagno padronale minimal di medie dimensioni con ante con riquadro incassato, ante bianche, vasca ad alcova, doccia alcova, piastrelle grigie, piastrelle in ceramica, pareti grigie, pavimento con piastrelle in ceramica, lavabo sottopiano, top alla veneziana, pavimento beige e porta doccia a battente
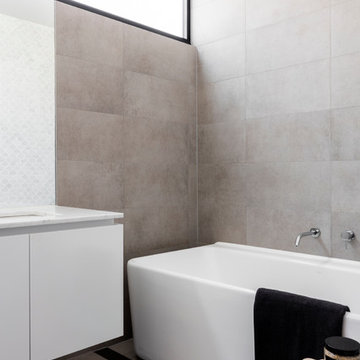
The Rose Bay house is a fully realised example of design collaboration at it’s best. This custom, pre-fabricated home was architecturally designed by Pleysier Perkins and constructed by PreBuilt in their Melbourne factory before being transported by truck to it’s final resting place in the leafy Eastern beachside suburbs of Sydney. The Designory team worked closely with the clients to refine the specifications for all of the finishes and interiors throughout the expansive new home. With a brief for a “luxe coastal meets city” aesthetic, dark timber stains were mixed with white washed timbers, sandy natural stones and layers of tonal colour. Feature elements such as pendant and wall lighting were used to create areas of drama within the home, along with beautiful handle detail, wallpaper selections and sheer, textural window treatments. All of the selections had function at their core with family friendliness paramount – from hardwearing joinery finishes and tactile porcelain tiles through to comfort led seating choices. With stunning greenery and landscaped areas cleverly designed by the team at Secret Gardens, and custom artworks by the owners talented friends and family, it was the perfect background for beautiful and tactile decorating elements including rugs, furniture, soft furnishings and accessories.
CREDITS:
Interiors : Larissa Raywood
Builder: PreBuilt Australia
Architecture: Pleskier Perkins
Photography: Tom Ferguson
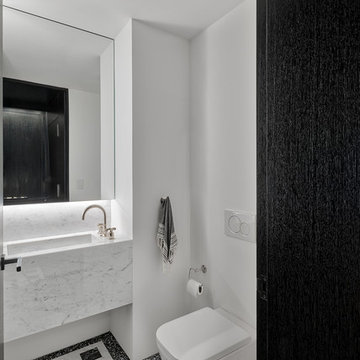
Rafael Leao Lighting Design
Jeffrey Kilmer Photography
Foto di una piccola stanza da bagno design con WC sospeso, pareti bianche, pavimento in marmo, lavabo rettangolare, top alla veneziana, pavimento multicolore e top bianco
Foto di una piccola stanza da bagno design con WC sospeso, pareti bianche, pavimento in marmo, lavabo rettangolare, top alla veneziana, pavimento multicolore e top bianco
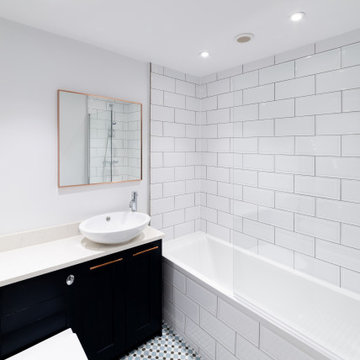
Foto di una stanza da bagno per bambini contemporanea di medie dimensioni con ante blu, vasca da incasso, vasca/doccia, piastrelle bianche, piastrelle in ceramica, pareti bianche, pavimento con piastrelle in ceramica, pavimento blu, top bianco, ante in stile shaker, WC sospeso, lavabo a bacinella, top alla veneziana, un lavabo e mobile bagno incassato
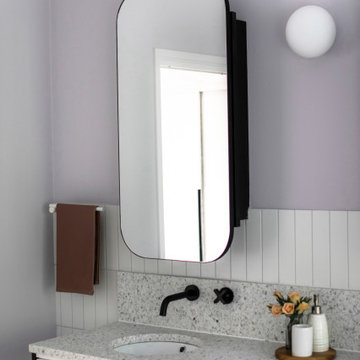
Idee per una grande stanza da bagno minimal con ante a filo, ante bianche, vasca freestanding, doccia aperta, bidè, piastrelle rosa, piastrelle di cemento, pareti rosa, pavimento alla veneziana, lavabo da incasso, top alla veneziana, pavimento bianco, doccia aperta, top bianco, due lavabi e mobile bagno freestanding
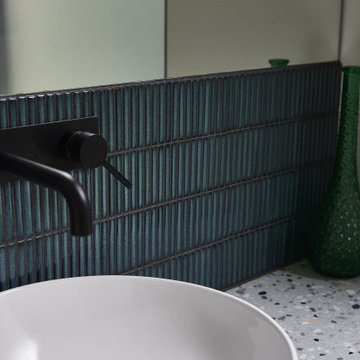
Ispirazione per una stanza da bagno design di medie dimensioni con top alla veneziana, un lavabo e mobile bagno incassato
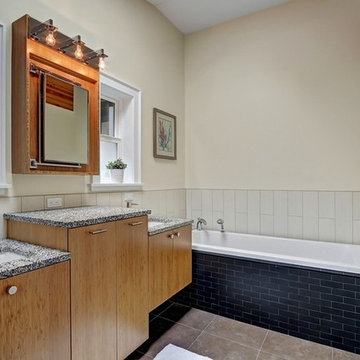
Idee per una stanza da bagno minimal con lavabo da incasso, ante lisce, ante in legno bruno, top alla veneziana, vasca da incasso, piastrelle in gres porcellanato e pavimento in gres porcellanato
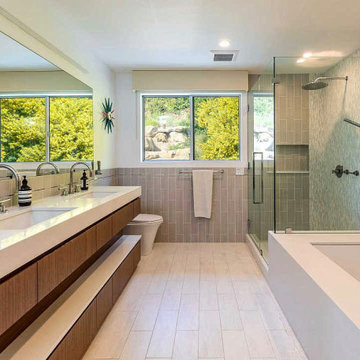
In addition to two bedrooms, the children’s wing encompasses a sizable bathroom. The lower section of the vanity houses a pullout step stool for the youngest ones.
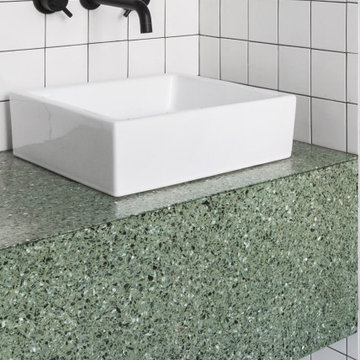
Salle d'eau, carrelage 10x10
Idee per una stanza da bagno minimal con ante a filo, ante bianche, doccia a filo pavimento, piastrelle bianche, piastrelle in ceramica, pareti bianche, pavimento con piastrelle in ceramica, top alla veneziana, pavimento bianco, porta doccia scorrevole, top verde e mobile bagno incassato
Idee per una stanza da bagno minimal con ante a filo, ante bianche, doccia a filo pavimento, piastrelle bianche, piastrelle in ceramica, pareti bianche, pavimento con piastrelle in ceramica, top alla veneziana, pavimento bianco, porta doccia scorrevole, top verde e mobile bagno incassato
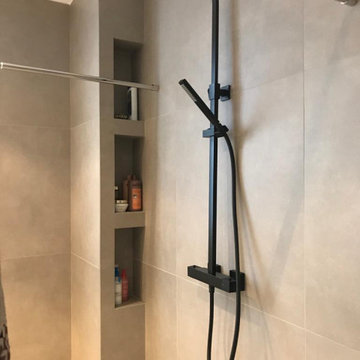
creation de niches ouvertes à l'intérieur de la douche
Foto di una grande stanza da bagno padronale contemporanea con ante a filo, vasca sottopiano, doccia aperta, top alla veneziana, top bianco, due lavabi e mobile bagno incassato
Foto di una grande stanza da bagno padronale contemporanea con ante a filo, vasca sottopiano, doccia aperta, top alla veneziana, top bianco, due lavabi e mobile bagno incassato
Bagni contemporanei con top alla veneziana - Foto e idee per arredare
3

