Bagni contemporanei con soffitto in legno - Foto e idee per arredare
Filtra anche per:
Budget
Ordina per:Popolari oggi
21 - 40 di 340 foto
1 di 3

Perched high above the Islington Golf course, on a quiet cul-de-sac, this contemporary residential home is all about bringing the outdoor surroundings in. In keeping with the French style, a metal and slate mansard roofline dominates the façade, while inside, an open concept main floor split across three elevations, is punctuated by reclaimed rough hewn fir beams and a herringbone dark walnut floor. The elegant kitchen includes Calacatta marble countertops, Wolf range, SubZero glass paned refrigerator, open walnut shelving, blue/black cabinetry with hand forged bronze hardware and a larder with a SubZero freezer, wine fridge and even a dog bed. The emphasis on wood detailing continues with Pella fir windows framing a full view of the canopy of trees that hang over the golf course and back of the house. This project included a full reimagining of the backyard landscaping and features the use of Thermory decking and a refurbished in-ground pool surrounded by dark Eramosa limestone. Design elements include the use of three species of wood, warm metals, various marbles, bespoke lighting fixtures and Canadian art as a focal point within each space. The main walnut waterfall staircase features a custom hand forged metal railing with tuning fork spindles. The end result is a nod to the elegance of French Country, mixed with the modern day requirements of a family of four and two dogs!

Idee per una grande stanza da bagno padronale minimal con ante con bugna sagomata, ante bianche, vasca freestanding, doccia ad angolo, WC monopezzo, piastrelle grigie, lastra di pietra, pareti nere, pavimento con piastrelle in ceramica, lavabo sottopiano, top in granito, pavimento grigio, porta doccia a battente, top bianco, toilette, due lavabi, mobile bagno incassato, soffitto in legno e carta da parati

Детская ванная комната. На стенах — плитка от CE.SI., на полу — от FAP Ceramiche. Бра: Artemide. Полотенцесушитель: Perla by Terma.
Foto di una stanza da bagno per bambini minimal di medie dimensioni con ante lisce, ante nere, vasca ad alcova, vasca/doccia, WC sospeso, piastrelle multicolore, piastrelle in ceramica, pareti multicolore, pavimento con piastrelle in ceramica, lavabo a colonna, top piastrellato, pavimento grigio, porta doccia scorrevole, top nero, un lavabo, mobile bagno freestanding, soffitto in legno e pannellatura
Foto di una stanza da bagno per bambini minimal di medie dimensioni con ante lisce, ante nere, vasca ad alcova, vasca/doccia, WC sospeso, piastrelle multicolore, piastrelle in ceramica, pareti multicolore, pavimento con piastrelle in ceramica, lavabo a colonna, top piastrellato, pavimento grigio, porta doccia scorrevole, top nero, un lavabo, mobile bagno freestanding, soffitto in legno e pannellatura

Spa like primary bathroom with a open concept. Easy to clean and plenty of room. Custom walnut wall hung vanity that has horizontal wood slats. Bright, cozy and luxurious.
JL Interiors is a LA-based creative/diverse firm that specializes in residential interiors. JL Interiors empowers homeowners to design their dream home that they can be proud of! The design isn’t just about making things beautiful; it’s also about making things work beautifully. Contact us for a free consultation Hello@JLinteriors.design _ 310.390.6849_ www.JLinteriors.design

The phrase "luxury master suite" brings this room to mind. With a double shower, double hinged glass door and free standing tub, this water room is the hallmark of simple luxury. It also features a hidden niche, a hemlock ceiling and brushed nickel fixtures paired with a majestic view.
Photo by Azevedo Photo
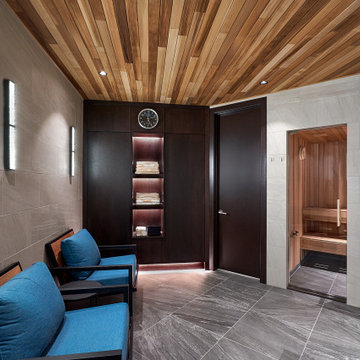
Spa
Ispirazione per una grande sauna minimal con doccia alcova, piastrelle beige, piastrelle in gres porcellanato, pareti beige, pavimento in gres porcellanato, pavimento grigio, porta doccia a battente, panca da doccia e soffitto in legno
Ispirazione per una grande sauna minimal con doccia alcova, piastrelle beige, piastrelle in gres porcellanato, pareti beige, pavimento in gres porcellanato, pavimento grigio, porta doccia a battente, panca da doccia e soffitto in legno

Luxury Bathroom complete with a double walk in Wet Sauna and Dry Sauna. Floor to ceiling glass walls extend the Home Gym Bathroom to feel the ultimate expansion of space.
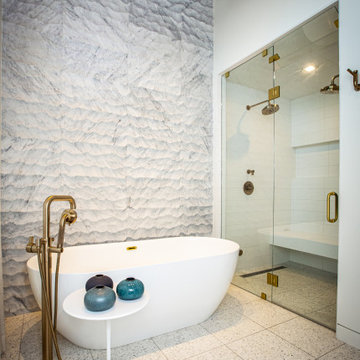
Idee per una grande stanza da bagno padronale design con ante marroni, vasca freestanding, doccia alcova, piastrelle bianche, piastrelle di marmo, pareti bianche, lavabo sottopiano, top in marmo, pavimento bianco, porta doccia a battente, top bianco, panca da doccia, due lavabi, mobile bagno incassato, soffitto in legno e pavimento alla veneziana
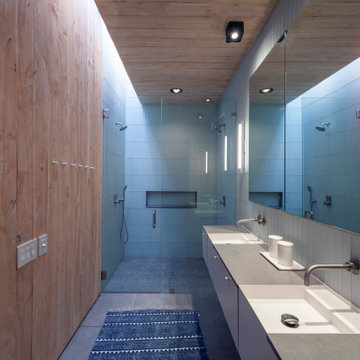
Foto di una stanza da bagno padronale contemporanea di medie dimensioni con ante lisce, ante grigie, piastrelle grigie, piastrelle di vetro, pareti blu, pavimento con piastrelle in ceramica, pavimento grigio, doccia aperta, top grigio, due lavabi, mobile bagno sospeso, soffitto in legno e pannellatura
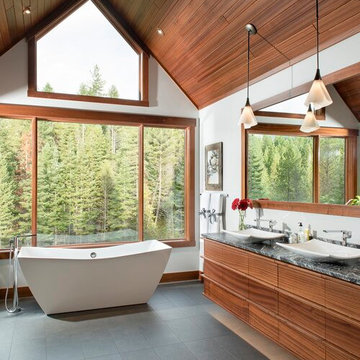
Beautiful black slate flooring with dark gray marbled leathered granite. Large freestanding tub to take in the mountain views. Floating custom Sapele wood contemporary vanity that is has under lighting. Two beautiful vessel sinks. Custom framed mirror, with delicate tulip lights.

vue de la salle de bains des enfants
Ispirazione per una stanza da bagno per bambini minimal di medie dimensioni con ante in legno chiaro, doccia a filo pavimento, piastrelle blu, piastrelle in ceramica, pareti blu, pavimento con piastrelle in ceramica, pavimento blu, porta doccia a battente, due lavabi, mobile bagno sospeso e soffitto in legno
Ispirazione per una stanza da bagno per bambini minimal di medie dimensioni con ante in legno chiaro, doccia a filo pavimento, piastrelle blu, piastrelle in ceramica, pareti blu, pavimento con piastrelle in ceramica, pavimento blu, porta doccia a battente, due lavabi, mobile bagno sospeso e soffitto in legno

Ein Bad zum Ruhe finden. Hier drängt sich nichts auf, alles ist harmonisch aufeinander abgestimmt.
Foto di una grande stanza da bagno con doccia minimal con ante lisce, ante beige, vasca da incasso, doccia alcova, WC sospeso, piastrelle beige, piastrelle di pietra calcarea, pareti beige, parquet chiaro, lavabo integrato, top in pietra calcarea, pavimento beige, doccia aperta, top beige, toilette, un lavabo, mobile bagno freestanding e soffitto in legno
Foto di una grande stanza da bagno con doccia minimal con ante lisce, ante beige, vasca da incasso, doccia alcova, WC sospeso, piastrelle beige, piastrelle di pietra calcarea, pareti beige, parquet chiaro, lavabo integrato, top in pietra calcarea, pavimento beige, doccia aperta, top beige, toilette, un lavabo, mobile bagno freestanding e soffitto in legno
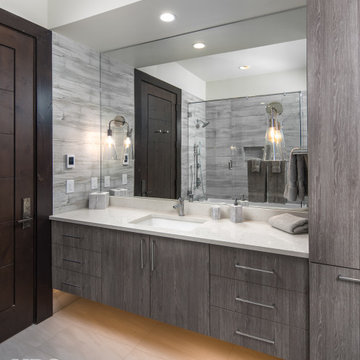
VPC’s featured Custom Home Project of the Month for March is the spectacular Mountain Modern Lodge. With six bedrooms, six full baths, and two half baths, this custom built 11,200 square foot timber frame residence exemplifies breathtaking mountain luxury.
The home borrows inspiration from its surroundings with smooth, thoughtful exteriors that harmonize with nature and create the ultimate getaway. A deck constructed with Brazilian hardwood runs the entire length of the house. Other exterior design elements include both copper and Douglas Fir beams, stone, standing seam metal roofing, and custom wire hand railing.
Upon entry, visitors are introduced to an impressively sized great room ornamented with tall, shiplap ceilings and a patina copper cantilever fireplace. The open floor plan includes Kolbe windows that welcome the sweeping vistas of the Blue Ridge Mountains. The great room also includes access to the vast kitchen and dining area that features cabinets adorned with valances as well as double-swinging pantry doors. The kitchen countertops exhibit beautifully crafted granite with double waterfall edges and continuous grains.
VPC’s Modern Mountain Lodge is the very essence of sophistication and relaxation. Each step of this contemporary design was created in collaboration with the homeowners. VPC Builders could not be more pleased with the results of this custom-built residence.
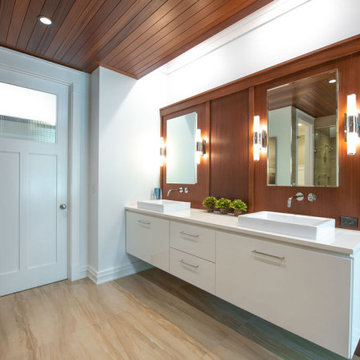
Spa like master bath with double sinks and custom built in vanity.
Esempio di una stanza da bagno padronale contemporanea di medie dimensioni con ante lisce, ante bianche, doccia alcova, pavimento marrone, top bianco, panca da doccia, due lavabi, mobile bagno incassato e soffitto in legno
Esempio di una stanza da bagno padronale contemporanea di medie dimensioni con ante lisce, ante bianche, doccia alcova, pavimento marrone, top bianco, panca da doccia, due lavabi, mobile bagno incassato e soffitto in legno
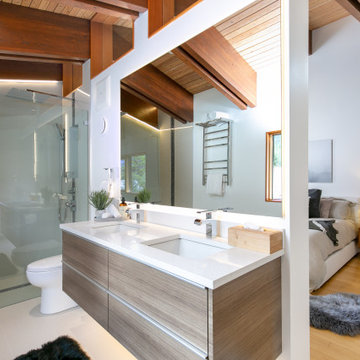
Immagine di una stanza da bagno padronale minimal di medie dimensioni con ante lisce, doccia a filo pavimento, WC monopezzo, pareti bianche, pavimento in gres porcellanato, lavabo sottopiano, pavimento beige, doccia aperta, top bianco, due lavabi, mobile bagno sospeso, ante in legno scuro, travi a vista, soffitto a volta e soffitto in legno

Ispirazione per una stanza da bagno padronale contemporanea di medie dimensioni con ante lisce, ante in legno chiaro, vasca freestanding, piastrelle grigie, piastrelle di marmo, pareti marroni, pavimento in ardesia, lavabo a bacinella, top in quarzite, pavimento nero, top bianco, due lavabi, mobile bagno sospeso, soffitto in legno, travi a vista, soffitto a volta e pareti in legno
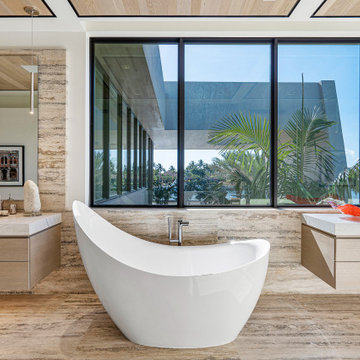
Masterbath, marble throughout, freestanding tub, floating vanities, wood ceiling, custom lighting
Esempio di un'ampia stanza da bagno padronale design con ante beige, vasca freestanding, doccia aperta, piastrelle beige, piastrelle di marmo, pareti bianche, pavimento in marmo, lavabo integrato, top in marmo, pavimento beige, doccia aperta, top bianco, due lavabi, mobile bagno sospeso e soffitto in legno
Esempio di un'ampia stanza da bagno padronale design con ante beige, vasca freestanding, doccia aperta, piastrelle beige, piastrelle di marmo, pareti bianche, pavimento in marmo, lavabo integrato, top in marmo, pavimento beige, doccia aperta, top bianco, due lavabi, mobile bagno sospeso e soffitto in legno

Powder Room remodeled and designed by OSSI Design. One of our project at Tarzana, CA.
Ispirazione per un bagno di servizio contemporaneo con ante lisce, ante nere, pareti nere, parquet chiaro, lavabo integrato, top in marmo, pavimento beige, top nero, mobile bagno sospeso, soffitto in legno e boiserie
Ispirazione per un bagno di servizio contemporaneo con ante lisce, ante nere, pareti nere, parquet chiaro, lavabo integrato, top in marmo, pavimento beige, top nero, mobile bagno sospeso, soffitto in legno e boiserie

Molti vincoli strutturali, ma non ci siamo arresi :-))
Bagno completo con inserimento vasca idromassaggio
Rifacimento bagno totale, rivestimenti orizzontali, impianti sanitario e illuminazione, serramenti.
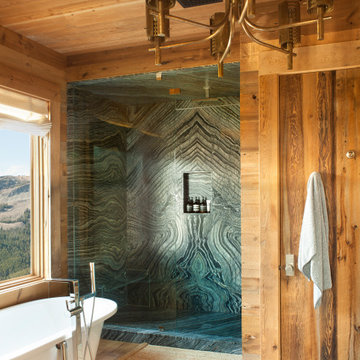
Ispirazione per una grande stanza da bagno padronale design con vasca freestanding, doccia alcova, WC monopezzo, pareti marroni, pavimento in legno massello medio, pavimento marrone, porta doccia a battente, toilette, due lavabi, mobile bagno sospeso, soffitto in legno e pareti in legno
Bagni contemporanei con soffitto in legno - Foto e idee per arredare
2

