Bagni contemporanei con soffitto a volta - Foto e idee per arredare
Filtra anche per:
Budget
Ordina per:Popolari oggi
161 - 180 di 1.910 foto
1 di 3

Idee per una grande stanza da bagno padronale contemporanea con ante lisce, ante beige, doccia doppia, WC a due pezzi, piastrelle bianche, piastrelle a specchio, pareti bianche, pavimento con piastrelle a mosaico, lavabo a bacinella, top in quarzo composito, pavimento bianco, porta doccia a battente, top bianco, panca da doccia, un lavabo, mobile bagno sospeso e soffitto a volta

The goal of this project was to upgrade the builder grade finishes and create an ergonomic space that had a contemporary feel. This bathroom transformed from a standard, builder grade bathroom to a contemporary urban oasis. This was one of my favorite projects, I know I say that about most of my projects but this one really took an amazing transformation. By removing the walls surrounding the shower and relocating the toilet it visually opened up the space. Creating a deeper shower allowed for the tub to be incorporated into the wet area. Adding a LED panel in the back of the shower gave the illusion of a depth and created a unique storage ledge. A custom vanity keeps a clean front with different storage options and linear limestone draws the eye towards the stacked stone accent wall.
Houzz Write Up: https://www.houzz.com/magazine/inside-houzz-a-chopped-up-bathroom-goes-streamlined-and-swank-stsetivw-vs~27263720
The layout of this bathroom was opened up to get rid of the hallway effect, being only 7 foot wide, this bathroom needed all the width it could muster. Using light flooring in the form of natural lime stone 12x24 tiles with a linear pattern, it really draws the eye down the length of the room which is what we needed. Then, breaking up the space a little with the stone pebble flooring in the shower, this client enjoyed his time living in Japan and wanted to incorporate some of the elements that he appreciated while living there. The dark stacked stone feature wall behind the tub is the perfect backdrop for the LED panel, giving the illusion of a window and also creates a cool storage shelf for the tub. A narrow, but tasteful, oval freestanding tub fit effortlessly in the back of the shower. With a sloped floor, ensuring no standing water either in the shower floor or behind the tub, every thought went into engineering this Atlanta bathroom to last the test of time. With now adequate space in the shower, there was space for adjacent shower heads controlled by Kohler digital valves. A hand wand was added for use and convenience of cleaning as well. On the vanity are semi-vessel sinks which give the appearance of vessel sinks, but with the added benefit of a deeper, rounded basin to avoid splashing. Wall mounted faucets add sophistication as well as less cleaning maintenance over time. The custom vanity is streamlined with drawers, doors and a pull out for a can or hamper.
A wonderful project and equally wonderful client. I really enjoyed working with this client and the creative direction of this project.
Brushed nickel shower head with digital shower valve, freestanding bathtub, curbless shower with hidden shower drain, flat pebble shower floor, shelf over tub with LED lighting, gray vanity with drawer fronts, white square ceramic sinks, wall mount faucets and lighting under vanity. Hidden Drain shower system. Atlanta Bathroom.

Idee per una grande stanza da bagno padronale minimal con ante lisce, ante marroni, vasca freestanding, zona vasca/doccia separata, WC monopezzo, piastrelle in gres porcellanato, pareti bianche, pavimento in gres porcellanato, lavabo integrato, pavimento beige, doccia aperta, top bianco, due lavabi, mobile bagno sospeso e soffitto a volta

Primary suite remodel; aging in place with curbless shower entry, heated floors, double vanity, electric in the medicine cabinet for toothbrush and shaver. Electric in vanity drawer for hairdryer. Under cabinet lighting on a sensor. Attached primary closet.
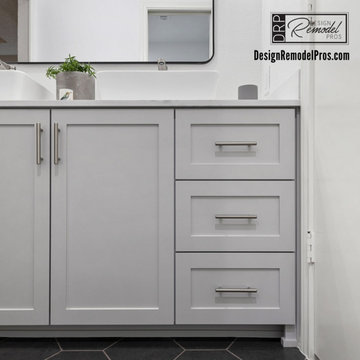
Step into this luxury on-suite to prepare for the day. A crisp and clean space was created by enlarging the water closet and former tub area to accommodate a relocated shower with a larger footprint and a spacious dressing area. The separate vanity on her side was redesigned into a walk in closet. Our Design Remodel Pros team gave the homeowners the luxury of more closet space, a fabulous shower and dressing area and a more functional contemporary design.
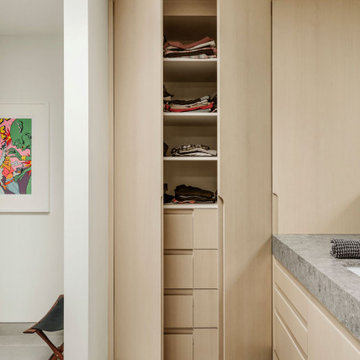
Idee per un'ampia stanza da bagno padronale design con ante con riquadro incassato, ante in legno chiaro, vasca freestanding, doccia a filo pavimento, WC sospeso, piastrelle grigie, piastrelle in ceramica, pareti bianche, pavimento con piastrelle in ceramica, lavabo da incasso, top in quarzo composito, pavimento grigio, porta doccia a battente, top grigio, toilette, due lavabi, mobile bagno sospeso, soffitto a volta e carta da parati
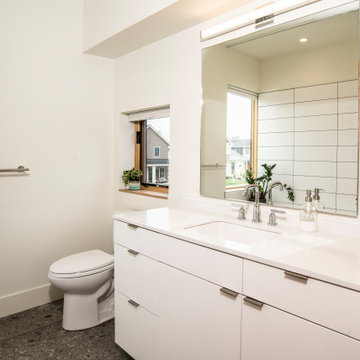
This gem of a home was designed by homeowner/architect Eric Vollmer. It is nestled in a traditional neighborhood with a deep yard and views to the east and west. Strategic window placement captures light and frames views while providing privacy from the next door neighbors. The second floor maximizes the volumes created by the roofline in vaulted spaces and loft areas. Four skylights illuminate the ‘Nordic Modern’ finishes and bring daylight deep into the house and the stairwell with interior openings that frame connections between the spaces. The skylights are also operable with remote controls and blinds to control heat, light and air supply.
Unique details abound! Metal details in the railings and door jambs, a paneled door flush in a paneled wall, flared openings. Floating shelves and flush transitions. The main bathroom has a ‘wet room’ with the tub tucked under a skylight enclosed with the shower.
This is a Structural Insulated Panel home with closed cell foam insulation in the roof cavity. The on-demand water heater does double duty providing hot water as well as heat to the home via a high velocity duct and HRV system.
Architect: Eric Vollmer
Builder: Penny Lane Home Builders
Photographer: Lynn Donaldson
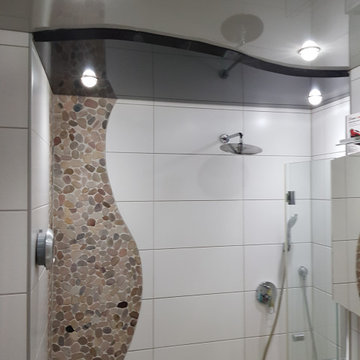
Eine zweifarbige Spanndeckenlösung mit Swarovski Spots. Es wurde ein runder Höhenversatz gewählt.
Idee per una piccola stanza da bagno con doccia minimal con soffitto a volta
Idee per una piccola stanza da bagno con doccia minimal con soffitto a volta
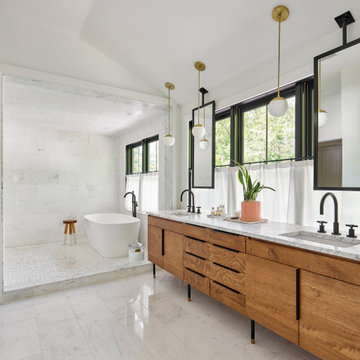
Ispirazione per una stanza da bagno design con ante lisce, ante in legno scuro, vasca freestanding, zona vasca/doccia separata, piastrelle bianche, pareti bianche, lavabo sottopiano, pavimento bianco, doccia aperta, top grigio, due lavabi, mobile bagno freestanding e soffitto a volta
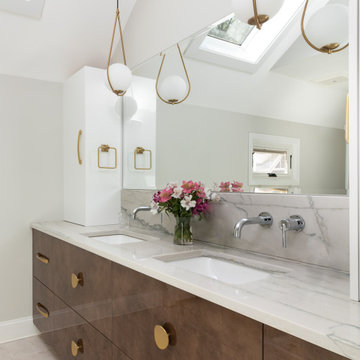
Idee per una stanza da bagno padronale contemporanea di medie dimensioni con ante lisce, ante marroni, doccia ad angolo, pareti grigie, pavimento in gres porcellanato, lavabo sottopiano, top in quarzite, porta doccia a battente, top grigio, due lavabi, mobile bagno sospeso e soffitto a volta
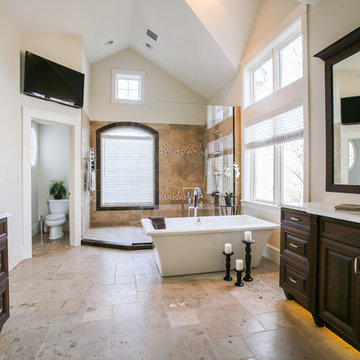
Project by Wiles Design Group. Their Cedar Rapids-based design studio serves the entire Midwest, including Iowa City, Dubuque, Davenport, and Waterloo, as well as North Missouri and St. Louis.
For more about Wiles Design Group, see here: https://wilesdesigngroup.com/

This modern primary bath is a study in texture and contrast. The textured porcelain walls behind the vanity and freestanding tub add interest and contrast with the window wall's dark charcoal cork wallpaper. Large format limestone floors contrast beautifully against the light wood vanity. The porcelain countertop waterfalls over the vanity front to add a touch of modern drama and the geometric light fixtures add a visual punch. The 70" tall, angled frame mirrors add height and draw the eye up to the 10' ceiling. The textural tile is repeated again in the horizontal shower niche to tie all areas of the bathroom together. The shower features dual shower heads and a rain shower, along with body sprays to ease tired muscles. The modern angled soaking tub and bidet toilet round of the luxury features in this showstopping primary bath.

Esempio di una stanza da bagno padronale contemporanea di medie dimensioni con ante lisce, ante in legno chiaro, vasca ad alcova, doccia a filo pavimento, WC a due pezzi, piastrelle grigie, piastrelle in gres porcellanato, pareti grigie, pavimento in gres porcellanato, lavabo sottopiano, top in quarzo composito, pavimento grigio, doccia aperta, top bianco, toilette, due lavabi, mobile bagno sospeso e soffitto a volta
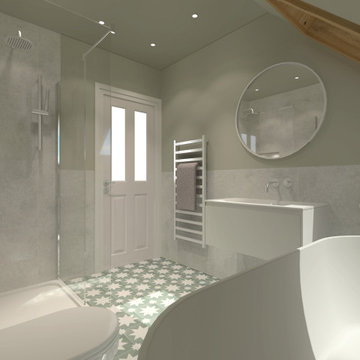
Contemporary bathroom in a Goegian townhouse in Edinburgh, modernising while maintaining traditional elements. Freestanding bathtub on a plinth with LED lighting details underneath, wall mounted vanity with integrated washbasin and wall mounted basin mixer, wall hung toilet, walk-in shower with concealed shower valves.
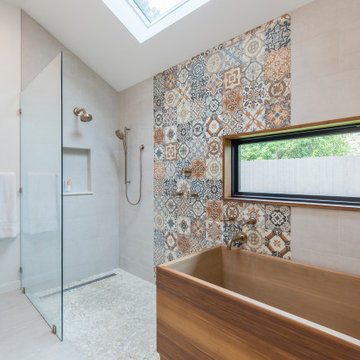
New Master Bathroom with skylight and Japanese soaking tub.
Esempio di una stanza da bagno padronale minimal di medie dimensioni con vasca giapponese, vasca/doccia, piastrelle in ceramica, pareti multicolore, pavimento in gres porcellanato, pavimento bianco, doccia aperta e soffitto a volta
Esempio di una stanza da bagno padronale minimal di medie dimensioni con vasca giapponese, vasca/doccia, piastrelle in ceramica, pareti multicolore, pavimento in gres porcellanato, pavimento bianco, doccia aperta e soffitto a volta

A small master bathroom the size of a modest closet was our starting point. Dirty tile, old fixtures, and a moldy shower room had seen their better days. So we gutted the bathroom, changed its location, and borrowed some space from the neighboring closet to compose a new master bathroom that was sleek and efficient.
Still a compact space, the new master bathroom features a unique, curbless tub/shower room, where both the shower and tub are grouped behind a simple glass panel. With no separation between tub and shower, both items are not only designed to get wet but to allow the user to go from shower to tub and back again.

Idee per un'ampia stanza da bagno padronale design con ante lisce, ante beige, vasca freestanding, doccia aperta, WC monopezzo, piastrelle bianche, lastra di pietra, pareti beige, pavimento in gres porcellanato, lavabo da incasso, top in pietra calcarea, pavimento marrone, doccia aperta, top bianco, toilette, due lavabi, mobile bagno sospeso, soffitto a volta e pannellatura

Idee per una stanza da bagno contemporanea con ante lisce, ante in legno scuro, vasca freestanding, piastrelle bianche, piastrelle a mosaico, pareti bianche, pavimento in cemento, lavabo sottopiano, pavimento marrone, top bianco, due lavabi, mobile bagno sospeso, travi a vista, soffitto in perlinato e soffitto a volta
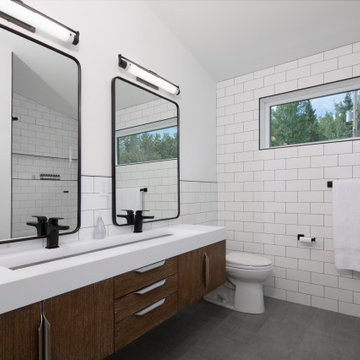
Foto di una stanza da bagno minimal con ante lisce, ante in legno bruno, piastrelle bianche, pareti bianche, lavabo rettangolare, pavimento grigio, top bianco, due lavabi, mobile bagno sospeso e soffitto a volta
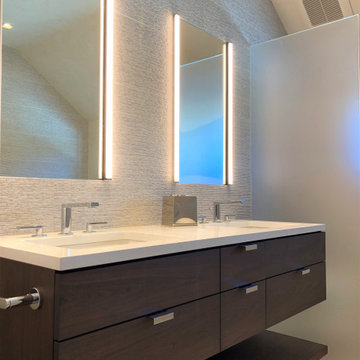
Contemporary walnut vanity in a secluded mountain home.
Idee per una stanza da bagno padronale contemporanea di medie dimensioni con ante lisce, ante in legno bruno, piastrelle grigie, pareti grigie, lavabo sottopiano, pavimento beige, top bianco, due lavabi, mobile bagno sospeso e soffitto a volta
Idee per una stanza da bagno padronale contemporanea di medie dimensioni con ante lisce, ante in legno bruno, piastrelle grigie, pareti grigie, lavabo sottopiano, pavimento beige, top bianco, due lavabi, mobile bagno sospeso e soffitto a volta
Bagni contemporanei con soffitto a volta - Foto e idee per arredare
9

