Bagni contemporanei con piastrelle in ceramica - Foto e idee per arredare
Filtra anche per:
Budget
Ordina per:Popolari oggi
101 - 120 di 42.029 foto
1 di 3
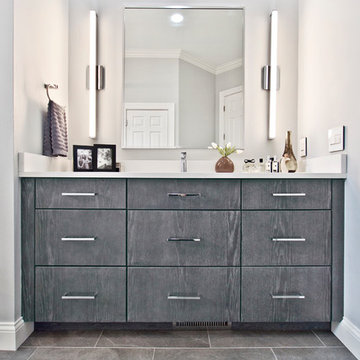
Designed by Terri Sears, Photography by Melissa M. Mills
Foto di una grande stanza da bagno padronale minimal con ante lisce, ante grigie, vasca freestanding, doccia a filo pavimento, WC a due pezzi, piastrelle bianche, piastrelle in ceramica, pareti grigie, pavimento in ardesia, lavabo sottopiano, top in quarzo composito, pavimento grigio, porta doccia a battente e top bianco
Foto di una grande stanza da bagno padronale minimal con ante lisce, ante grigie, vasca freestanding, doccia a filo pavimento, WC a due pezzi, piastrelle bianche, piastrelle in ceramica, pareti grigie, pavimento in ardesia, lavabo sottopiano, top in quarzo composito, pavimento grigio, porta doccia a battente e top bianco

• Remodeled Eichler bathroom
• General Contractor: CKM Construction
• Mosiac Glass Tile: Island Stone / Waveline
• Shower niche
Ispirazione per una piccola stanza da bagno minimal con ante beige, vasca da incasso, vasca/doccia, piastrelle verdi, piastrelle in ceramica, pareti bianche, lavabo sospeso, top in superficie solida, doccia con tenda, WC monopezzo, pavimento con piastrelle in ceramica, pavimento bianco, top bianco, un lavabo e mobile bagno sospeso
Ispirazione per una piccola stanza da bagno minimal con ante beige, vasca da incasso, vasca/doccia, piastrelle verdi, piastrelle in ceramica, pareti bianche, lavabo sospeso, top in superficie solida, doccia con tenda, WC monopezzo, pavimento con piastrelle in ceramica, pavimento bianco, top bianco, un lavabo e mobile bagno sospeso
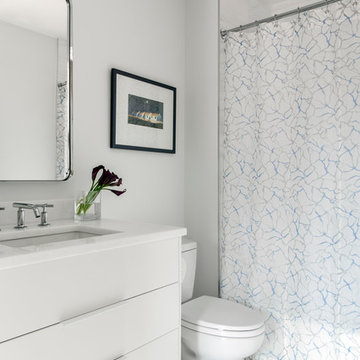
TEAM
Interior Design: LDa Architecture & Interiors
Millworker: WoodLab
Photographer: Sean Litchfield Photography
Ispirazione per una piccola stanza da bagno con doccia design con ante lisce, ante bianche, vasca/doccia, WC monopezzo, piastrelle bianche, piastrelle in ceramica, pareti bianche, top in marmo, pavimento bianco, doccia con tenda, vasca ad alcova e lavabo sottopiano
Ispirazione per una piccola stanza da bagno con doccia design con ante lisce, ante bianche, vasca/doccia, WC monopezzo, piastrelle bianche, piastrelle in ceramica, pareti bianche, top in marmo, pavimento bianco, doccia con tenda, vasca ad alcova e lavabo sottopiano
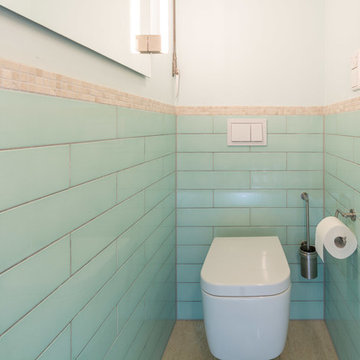
Fotos: www.tegosophie.de
Idee per un piccolo bagno di servizio minimal con WC sospeso, piastrelle blu, piastrelle in ceramica, pareti blu, pavimento in pietra calcarea, lavabo a bacinella, top piastrellato e pavimento beige
Idee per un piccolo bagno di servizio minimal con WC sospeso, piastrelle blu, piastrelle in ceramica, pareti blu, pavimento in pietra calcarea, lavabo a bacinella, top piastrellato e pavimento beige
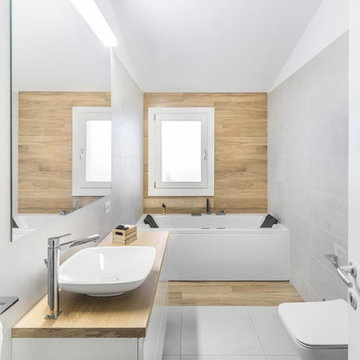
Cédric Dasesson
Idee per una piccola e parquet e piastrelle stanza da bagno padronale design con ante lisce, ante bianche, vasca ad alcova, vasca/doccia, WC sospeso, piastrelle grigie, piastrelle in ceramica, lavabo a bacinella, top in legno, doccia aperta, pareti grigie, pavimento grigio e top beige
Idee per una piccola e parquet e piastrelle stanza da bagno padronale design con ante lisce, ante bianche, vasca ad alcova, vasca/doccia, WC sospeso, piastrelle grigie, piastrelle in ceramica, lavabo a bacinella, top in legno, doccia aperta, pareti grigie, pavimento grigio e top beige

Builder: AVB Inc.
Interior Design: Vision Interiors by Visbeen
Photographer: Ashley Avila Photography
The Holloway blends the recent revival of mid-century aesthetics with the timelessness of a country farmhouse. Each façade features playfully arranged windows tucked under steeply pitched gables. Natural wood lapped siding emphasizes this homes more modern elements, while classic white board & batten covers the core of this house. A rustic stone water table wraps around the base and contours down into the rear view-out terrace.
Inside, a wide hallway connects the foyer to the den and living spaces through smooth case-less openings. Featuring a grey stone fireplace, tall windows, and vaulted wood ceiling, the living room bridges between the kitchen and den. The kitchen picks up some mid-century through the use of flat-faced upper and lower cabinets with chrome pulls. Richly toned wood chairs and table cap off the dining room, which is surrounded by windows on three sides. The grand staircase, to the left, is viewable from the outside through a set of giant casement windows on the upper landing. A spacious master suite is situated off of this upper landing. Featuring separate closets, a tiled bath with tub and shower, this suite has a perfect view out to the rear yard through the bedrooms rear windows. All the way upstairs, and to the right of the staircase, is four separate bedrooms. Downstairs, under the master suite, is a gymnasium. This gymnasium is connected to the outdoors through an overhead door and is perfect for athletic activities or storing a boat during cold months. The lower level also features a living room with view out windows and a private guest suite.
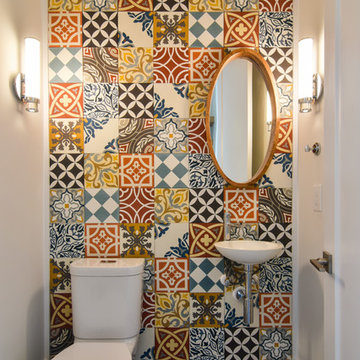
Tripp Smith
Immagine di un piccolo bagno di servizio contemporaneo con WC a due pezzi, piastrelle multicolore, piastrelle in ceramica, pareti multicolore, pavimento in gres porcellanato, lavabo sospeso e pavimento grigio
Immagine di un piccolo bagno di servizio contemporaneo con WC a due pezzi, piastrelle multicolore, piastrelle in ceramica, pareti multicolore, pavimento in gres porcellanato, lavabo sospeso e pavimento grigio
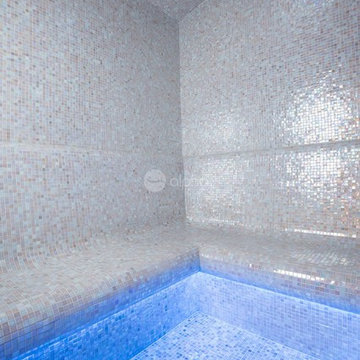
Ambient Elements creates conscious designs for innovative spaces by combining superior craftsmanship, advanced engineering and unique concepts while providing the ultimate wellness experience. We design and build saunas, infrared saunas, steam rooms, hammams, cryo chambers, salt rooms, snow rooms and many other hyperthermic conditioning modalities.
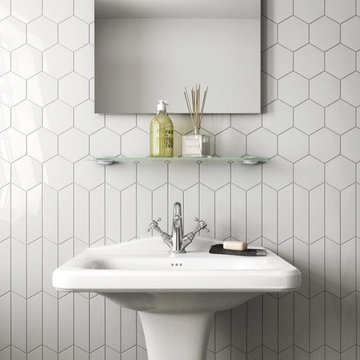
Chevron Wall tile brings class and elegance to any space with this white bodied wall tile. Add a quiet interest to a space without needing to introduce contrasting color. Combine with hexagon and 3D decors to create a seamless look in a matt or gloss finish. Ideal for bathroom and kitchens to create an impact to smaller spaces
We stock chevron wall tiles at our showroom Home Carpet One in Chicago.
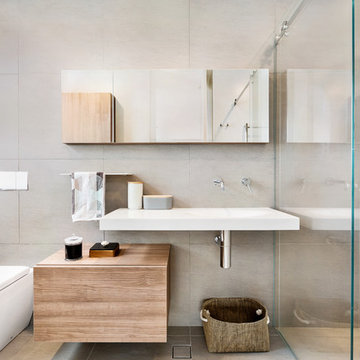
Foto di una stanza da bagno contemporanea di medie dimensioni con ante lisce, ante in legno scuro, doccia alcova, WC monopezzo, piastrelle grigie, piastrelle in ceramica, pavimento con piastrelle in ceramica, lavabo sospeso, pavimento grigio e porta doccia scorrevole
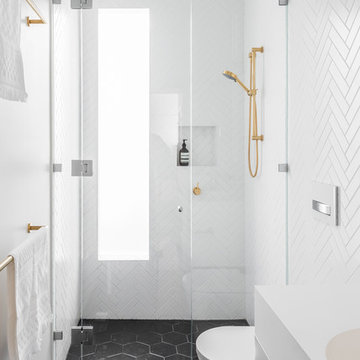
May Photography
Immagine di una piccola stanza da bagno con doccia contemporanea con ante lisce, ante bianche, doccia alcova, WC monopezzo, piastrelle bianche, piastrelle in ceramica, pareti bianche, pavimento in gres porcellanato, lavabo integrato, top in superficie solida, pavimento nero e porta doccia a battente
Immagine di una piccola stanza da bagno con doccia contemporanea con ante lisce, ante bianche, doccia alcova, WC monopezzo, piastrelle bianche, piastrelle in ceramica, pareti bianche, pavimento in gres porcellanato, lavabo integrato, top in superficie solida, pavimento nero e porta doccia a battente
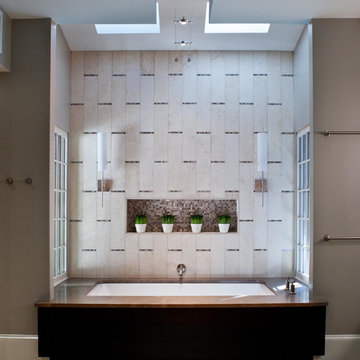
Foto di una stanza da bagno padronale design di medie dimensioni con vasca sottopiano, piastrelle beige, pareti grigie, pavimento beige, piastrelle in ceramica, pavimento con piastrelle in ceramica e top in laminato
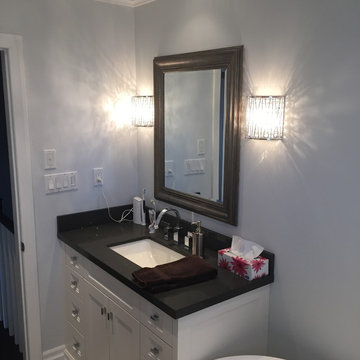
Immagine di una stanza da bagno con doccia contemporanea di medie dimensioni con ante in stile shaker, ante bianche, vasca freestanding, doccia ad angolo, WC a due pezzi, piastrelle grigie, piastrelle in ceramica, pareti grigie, pavimento con piastrelle in ceramica, lavabo sottopiano, top in granito, pavimento grigio e porta doccia a battente
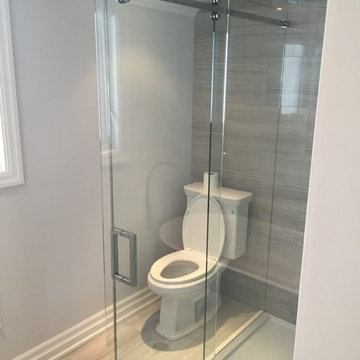
Esempio di una stanza da bagno con doccia contemporanea di medie dimensioni con ante in stile shaker, ante bianche, vasca freestanding, doccia ad angolo, WC a due pezzi, piastrelle grigie, piastrelle in ceramica, pareti grigie, pavimento con piastrelle in ceramica, lavabo sottopiano, top in granito, pavimento grigio e porta doccia a battente
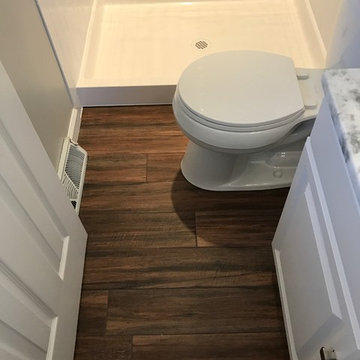
Foto di una piccola stanza da bagno con doccia minimal con ante con bugna sagomata, ante bianche, doccia alcova, WC a due pezzi, piastrelle bianche, piastrelle in ceramica, pareti grigie, pavimento in gres porcellanato, lavabo sottopiano, top in marmo, pavimento marrone e porta doccia scorrevole
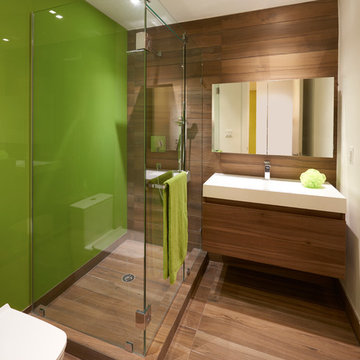
Spectacular bathroom with suspended vanity and chrome fixtures.
Elegant lines and a mixture of wood and painted glass panels gives a playful yet practical feel to this bathroom.
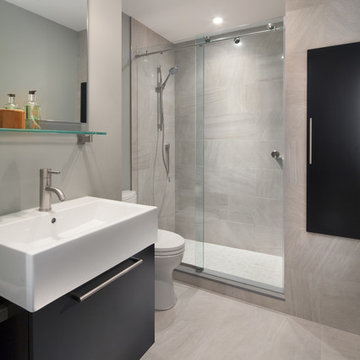
Foto di una stanza da bagno con doccia minimal di medie dimensioni con ante lisce, ante nere, WC monopezzo, piastrelle beige, piastrelle in ceramica, pareti grigie, pavimento con piastrelle in ceramica, doccia alcova e lavabo a bacinella
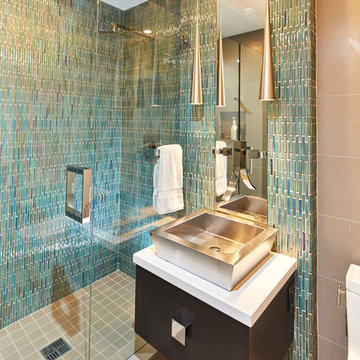
Colorful turquoise ceramic tile creates a dramatic backdrop for the java colored floating base cabinet, wall mounted faucet and stainless steel pendants.
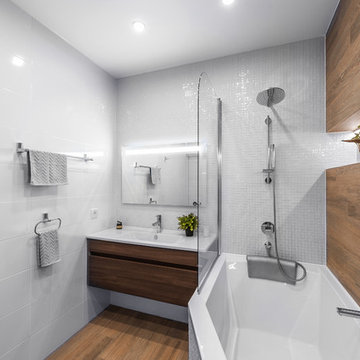
Фотограф Кимяев Александр
Immagine di una stanza da bagno design con vasca/doccia, piastrelle bianche, piastrelle in ceramica, pavimento in gres porcellanato, ante in legno scuro, vasca ad angolo, lavabo integrato e doccia aperta
Immagine di una stanza da bagno design con vasca/doccia, piastrelle bianche, piastrelle in ceramica, pavimento in gres porcellanato, ante in legno scuro, vasca ad angolo, lavabo integrato e doccia aperta
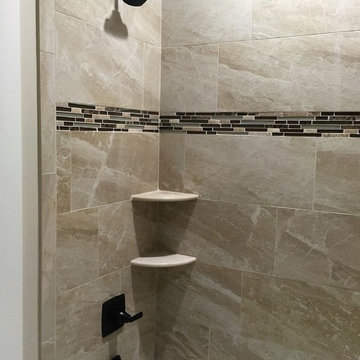
Ispirazione per una piccola stanza da bagno con doccia design con vasca ad alcova, vasca/doccia, piastrelle in ceramica, pareti beige e doccia con tenda
Bagni contemporanei con piastrelle in ceramica - Foto e idee per arredare
6

