Bagni contemporanei con pavimento in marmo - Foto e idee per arredare
Filtra anche per:
Budget
Ordina per:Popolari oggi
41 - 60 di 15.758 foto
1 di 3
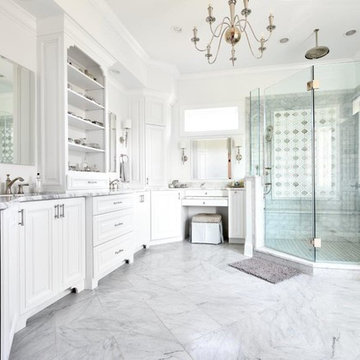
Esempio di una stanza da bagno padronale contemporanea con ante con bugna sagomata, ante bianche, doccia ad angolo, piastrelle grigie, pareti bianche, lavabo sottopiano, pavimento grigio, porta doccia a battente, top grigio, piastrelle di marmo, pavimento in marmo e top in marmo
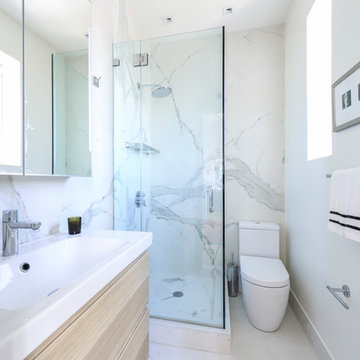
Marble and contemporary bathroom fixtures makes a small master bathroom feel larger
Immagine di una piccola stanza da bagno padronale minimal con ante lisce, ante beige, doccia ad angolo, WC monopezzo, piastrelle bianche, piastrelle di marmo, pareti bianche, pavimento in marmo, top in superficie solida, pavimento bianco, porta doccia a battente, top bianco e lavabo integrato
Immagine di una piccola stanza da bagno padronale minimal con ante lisce, ante beige, doccia ad angolo, WC monopezzo, piastrelle bianche, piastrelle di marmo, pareti bianche, pavimento in marmo, top in superficie solida, pavimento bianco, porta doccia a battente, top bianco e lavabo integrato

Realtor: Casey Lesher, Contractor: Robert McCarthy, Interior Designer: White Design
Ispirazione per un'ampia stanza da bagno padronale design con ante lisce, piastrelle di marmo, pavimento in marmo, lavabo sottopiano, top bianco, ante in legno chiaro, vasca freestanding, doccia doppia, piastrelle bianche, pareti bianche, top in marmo, pavimento bianco e porta doccia scorrevole
Ispirazione per un'ampia stanza da bagno padronale design con ante lisce, piastrelle di marmo, pavimento in marmo, lavabo sottopiano, top bianco, ante in legno chiaro, vasca freestanding, doccia doppia, piastrelle bianche, pareti bianche, top in marmo, pavimento bianco e porta doccia scorrevole

Barrier Free (or Curbless) Shower with glass hinged door and herringbone shower floor
Photo: Matthew Burgess Media
Immagine di una grande stanza da bagno padronale contemporanea con ante lisce, ante bianche, vasca freestanding, doccia a filo pavimento, WC a due pezzi, piastrelle bianche, piastrelle di marmo, pareti beige, pavimento in marmo, lavabo sottopiano, top in quarzite, pavimento bianco, porta doccia a battente e top grigio
Immagine di una grande stanza da bagno padronale contemporanea con ante lisce, ante bianche, vasca freestanding, doccia a filo pavimento, WC a due pezzi, piastrelle bianche, piastrelle di marmo, pareti beige, pavimento in marmo, lavabo sottopiano, top in quarzite, pavimento bianco, porta doccia a battente e top grigio

The layout of the master bathroom was created to be perfectly symmetrical which allowed us to incorporate his and hers areas within the same space. The bathtub crates a focal point seen from the hallway through custom designed louvered double door and the shower seen through the glass towards the back of the bathroom enhances the size of the space. Wet areas of the floor are finished in honed marble tiles and the entire floor was treated with any slip solution to ensure safety of the homeowners. The white marble background give the bathroom a light and feminine backdrop for the contrasting dark millwork adding energy to the space and giving it a complimentary masculine presence.
Storage is maximized by incorporating the two tall wood towers on either side of each vanity – it provides ample space needed in the bathroom and it is only 12” deep which allows you to find things easier that in traditional 24” deep cabinetry. Manmade quartz countertops are a functional and smart choice for white counters, especially on the make-up vanity. Vanities are cantilevered over the floor finished in natural white marble with soft organic pattern allow for full appreciation of the beauty of nature.
This home has a lot of inside/outside references, and even in this bathroom, the large window located inside the steam shower uses electrochromic glass (“smart” glass) which changes from clear to opaque at the push of a button. It is a simple, convenient, and totally functional solution in a bathroom.
The center of this bathroom is a freestanding tub identifying his and hers side and it is set in front of full height clear glass shower enclosure allowing the beauty of stone to continue uninterrupted onto the shower walls.
Photography: Craig Denis
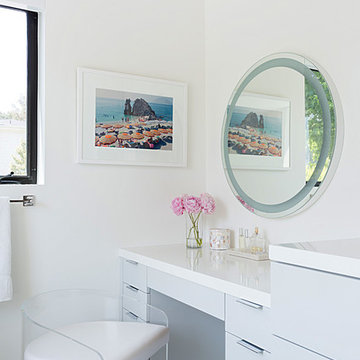
Ispirazione per una stanza da bagno padronale contemporanea di medie dimensioni con ante lisce, ante grigie, vasca ad alcova, piastrelle bianche, piastrelle di marmo, pareti bianche, pavimento in marmo, lavabo sottopiano, top in quarzo composito, pavimento bianco e top bianco
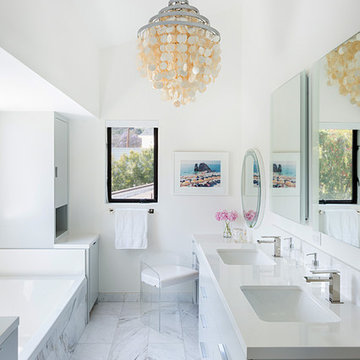
Idee per una stanza da bagno padronale contemporanea di medie dimensioni con ante lisce, ante grigie, piastrelle bianche, piastrelle di marmo, top in quarzo composito, top bianco, vasca ad alcova, pareti bianche, pavimento in marmo, lavabo sottopiano e pavimento bianco
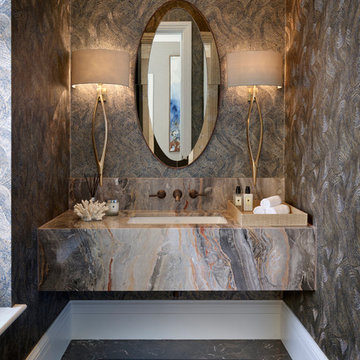
Designed by the Alexander James Interiors architectural team, this evocative cloakroom captivates with its three-dimensional fossil effect Hawksmoor wallpaper by Zoffany, the hypnotic abstract design enhancing the exquisite marble sink.

Large contemporary style custom master bathroom suite in American University Park in NW Washington DC designed with Amish built custom cabinets. Floating vanity cabinets with marble counter and vanity ledge. Gold faucet fixtures with wall mounted vanity faucets and a concrete tile accent wall, floor to ceiling. Large 2 person walk in shower with tiled linear drain and subway tile throughout. Marble tiled floors in herringbone pattern.
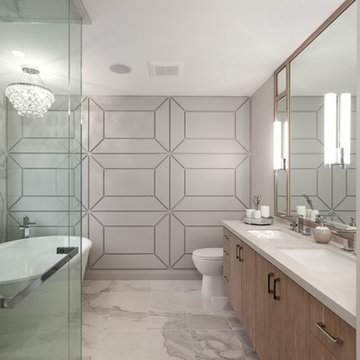
ID: Karly Kristina Design
Photo: SnowChimp Creative
Idee per una stanza da bagno padronale contemporanea di medie dimensioni con ante lisce, vasca freestanding, pareti grigie, lavabo sottopiano, doccia ad angolo, pavimento in marmo, pavimento bianco, porta doccia scorrevole, ante in legno scuro, piastrelle di marmo e top in superficie solida
Idee per una stanza da bagno padronale contemporanea di medie dimensioni con ante lisce, vasca freestanding, pareti grigie, lavabo sottopiano, doccia ad angolo, pavimento in marmo, pavimento bianco, porta doccia scorrevole, ante in legno scuro, piastrelle di marmo e top in superficie solida
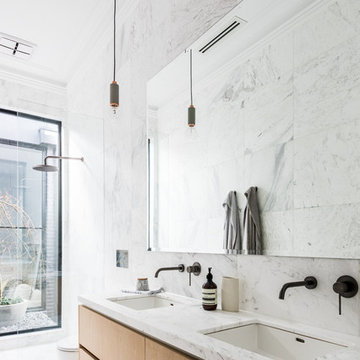
mayphotography
Ispirazione per una piccola stanza da bagno padronale contemporanea con lavabo sottopiano, top in marmo, ante lisce, ante in legno scuro, zona vasca/doccia separata, piastrelle grigie, piastrelle bianche, piastrelle di marmo, pavimento in marmo, pavimento bianco e doccia aperta
Ispirazione per una piccola stanza da bagno padronale contemporanea con lavabo sottopiano, top in marmo, ante lisce, ante in legno scuro, zona vasca/doccia separata, piastrelle grigie, piastrelle bianche, piastrelle di marmo, pavimento in marmo, pavimento bianco e doccia aperta
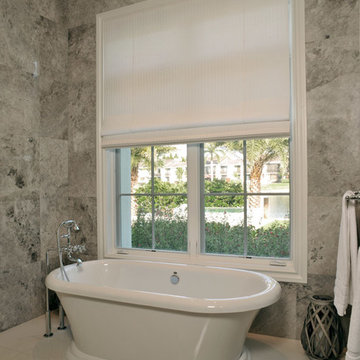
Immagine di una grande stanza da bagno padronale minimal con vasca freestanding, WC monopezzo, piastrelle grigie, piastrelle di marmo, pareti grigie, pavimento in marmo e pavimento beige
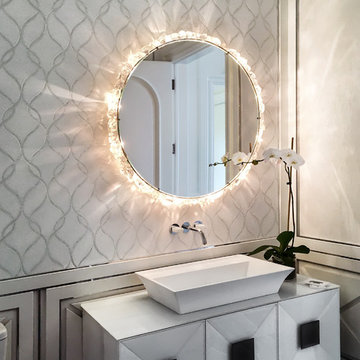
This opulent powder room is clad in contemporary white lacquered molding and features stainless steel trim accents in modern wainscoting. The walls feature a white marble mosaic with an inlay pattern that is framed in the matching white lacquer and stainless trim. The rock-crystal backlit mirror and white vanity are set in this beautiful background.
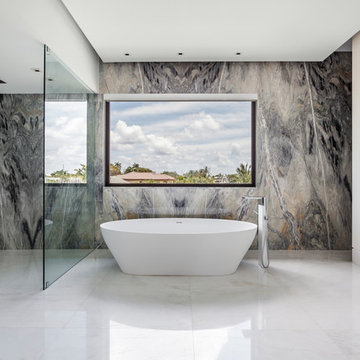
Foto di una stanza da bagno padronale design di medie dimensioni con ante lisce, ante bianche, vasca freestanding, doccia ad angolo, piastrelle grigie, piastrelle bianche, lastra di pietra, pareti bianche, pavimento in marmo, lavabo integrato, top in superficie solida, pavimento bianco e porta doccia a battente
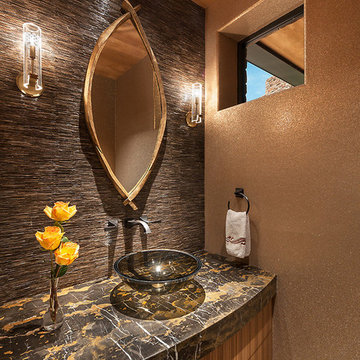
Shimmering powder room with marble floor and counter top, zebra wood cabinets, oval mirror and glass vessel sink. lighting by Jonathan Browning. Vessel sink and wall mounted faucet. Glass tile wall. Gold glass bead wall paper.
Project designed by Susie Hersker’s Scottsdale interior design firm Design Directives. Design Directives is active in Phoenix, Paradise Valley, Cave Creek, Carefree, Sedona, and beyond.
For more about Design Directives, click here: https://susanherskerasid.com/
To learn more about this project, click here: https://susanherskerasid.com/sedona/
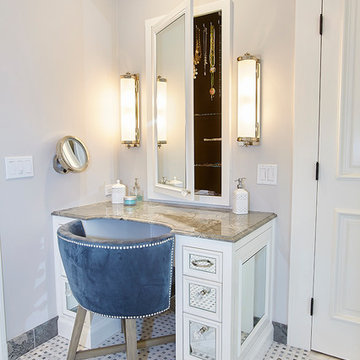
Esempio di una grande stanza da bagno padronale minimal con pavimento in marmo, top in granito e pavimento grigio
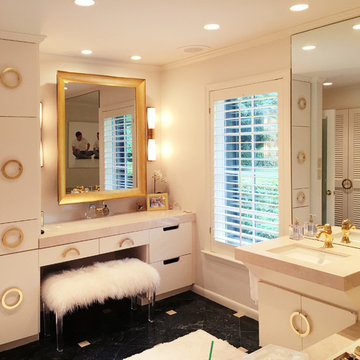
The client wanted to add a portion of glam to her existing Master Bath. Construction involved removing the soffit and florescent lighting over the vanity. During Construction, I recessed a smaller TV behind the mirror and recessed the articulating arm make up mirror. 4" LED lighting and sconces flanking the mirror were added. After painting, new over-sized gold hardware was added to the sink, vanity area and closet doors. After installing a new bench and rug, her glamorous Master Bath was complete.
Photo by Jonn Spradlin
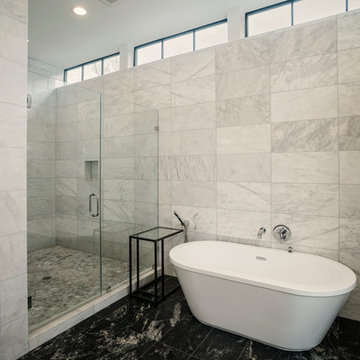
Ispirazione per una stanza da bagno padronale minimal di medie dimensioni con vasca freestanding, zona vasca/doccia separata, WC monopezzo, piastrelle bianche, piastrelle di marmo, pareti bianche, pavimento in marmo, pavimento nero e porta doccia a battente
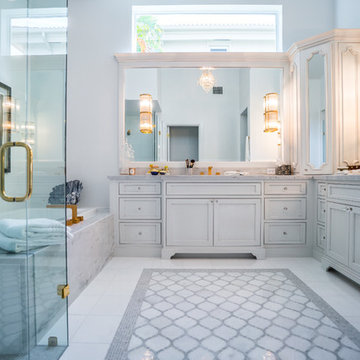
Jack Bates Photography
Foto di una stanza da bagno padronale contemporanea con ante con riquadro incassato, ante grigie, vasca da incasso, zona vasca/doccia separata, piastrelle grigie, piastrelle bianche, pareti grigie, pavimento in marmo, lavabo sottopiano e top in marmo
Foto di una stanza da bagno padronale contemporanea con ante con riquadro incassato, ante grigie, vasca da incasso, zona vasca/doccia separata, piastrelle grigie, piastrelle bianche, pareti grigie, pavimento in marmo, lavabo sottopiano e top in marmo
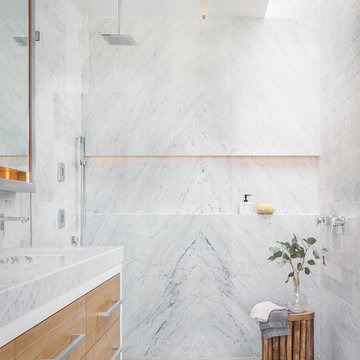
Photo by Christopher Stark
Ispirazione per una stanza da bagno contemporanea con ante lisce, piastrelle bianche, lastra di pietra, pavimento in marmo, lavabo sottopiano, top in marmo, ante in legno chiaro, doccia a filo pavimento, doccia aperta e nicchia
Ispirazione per una stanza da bagno contemporanea con ante lisce, piastrelle bianche, lastra di pietra, pavimento in marmo, lavabo sottopiano, top in marmo, ante in legno chiaro, doccia a filo pavimento, doccia aperta e nicchia
Bagni contemporanei con pavimento in marmo - Foto e idee per arredare
3

