Bagni contemporanei con pavimento in legno massello medio - Foto e idee per arredare
Filtra anche per:
Budget
Ordina per:Popolari oggi
141 - 160 di 4.933 foto
1 di 3
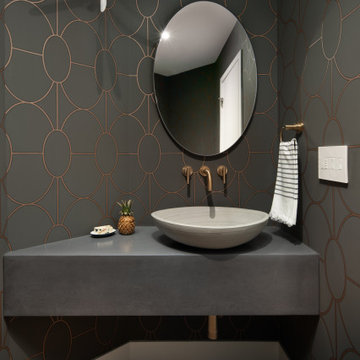
Ispirazione per un bagno di servizio design con pareti grigie, pavimento in legno massello medio, lavabo a bacinella, pavimento marrone e top grigio

http://www.sherioneal.com/
Esempio di un piccolo bagno di servizio design con ante lisce, ante in legno bruno, WC a due pezzi, piastrelle multicolore, piastrelle di vetro, pareti blu, pavimento in legno massello medio, lavabo integrato, top in quarzo composito, pavimento marrone e top bianco
Esempio di un piccolo bagno di servizio design con ante lisce, ante in legno bruno, WC a due pezzi, piastrelle multicolore, piastrelle di vetro, pareti blu, pavimento in legno massello medio, lavabo integrato, top in quarzo composito, pavimento marrone e top bianco
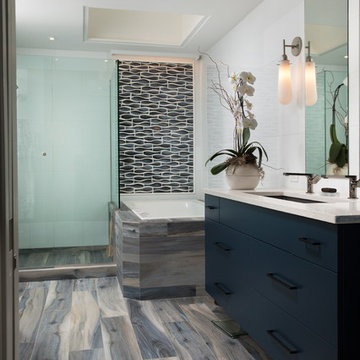
Immagine di una stanza da bagno con doccia minimal di medie dimensioni con ante lisce, ante blu, vasca da incasso, doccia ad angolo, piastrelle grigie, piastrelle in gres porcellanato, pareti bianche, pavimento in legno massello medio, lavabo sottopiano, top in quarzo composito, pavimento marrone, porta doccia a battente e top beige
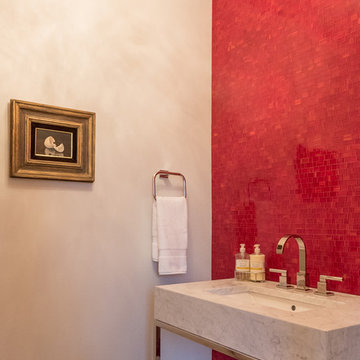
Immagine di un bagno di servizio minimal di medie dimensioni con piastrelle rosse, piastrelle a mosaico, pareti grigie, pavimento in legno massello medio, lavabo sottopiano, top in marmo, pavimento marrone e top bianco
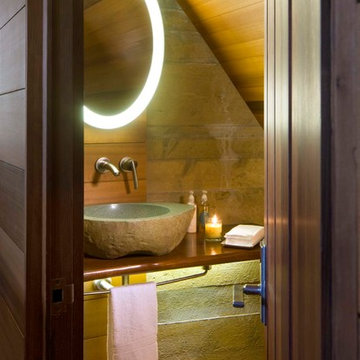
David Marlow
Interior design of bath and material layouts
Foto di una stanza da bagno con doccia design di medie dimensioni con nessun'anta, ante in legno scuro, WC sospeso, piastrelle marroni, pareti marroni, pavimento in legno massello medio, lavabo a bacinella, top in legno e pavimento marrone
Foto di una stanza da bagno con doccia design di medie dimensioni con nessun'anta, ante in legno scuro, WC sospeso, piastrelle marroni, pareti marroni, pavimento in legno massello medio, lavabo a bacinella, top in legno e pavimento marrone
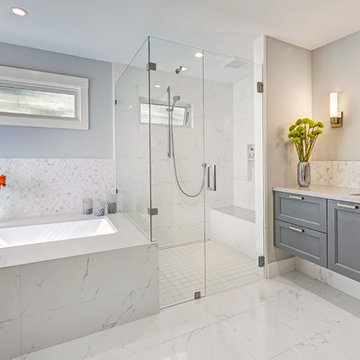
This home remodel is a celebration of curves and light. Starting from humble beginnings as a basic builder ranch style house, the design challenge was maximizing natural light throughout and providing the unique contemporary style the client’s craved.
The Entry offers a spectacular first impression and sets the tone with a large skylight and an illuminated curved wall covered in a wavy pattern Porcelanosa tile.
The chic entertaining kitchen was designed to celebrate a public lifestyle and plenty of entertaining. Celebrating height with a robust amount of interior architectural details, this dynamic kitchen still gives one that cozy feeling of home sweet home. The large “L” shaped island accommodates 7 for seating. Large pendants over the kitchen table and sink provide additional task lighting and whimsy. The Dekton “puzzle” countertop connection was designed to aid the transition between the two color countertops and is one of the homeowner’s favorite details. The built-in bistro table provides additional seating and flows easily into the Living Room.
A curved wall in the Living Room showcases a contemporary linear fireplace and tv which is tucked away in a niche. Placing the fireplace and furniture arrangement at an angle allowed for more natural walkway areas that communicated with the exterior doors and the kitchen working areas.
The dining room’s open plan is perfect for small groups and expands easily for larger events. Raising the ceiling created visual interest and bringing the pop of teal from the Kitchen cabinets ties the space together. A built-in buffet provides ample storage and display.
The Sitting Room (also called the Piano room for its previous life as such) is adjacent to the Kitchen and allows for easy conversation between chef and guests. It captures the homeowner’s chic sense of style and joie de vivre.
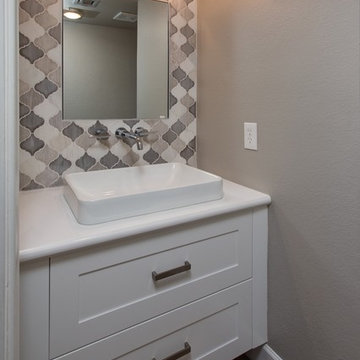
Idee per un bagno di servizio design di medie dimensioni con ante in stile shaker, ante bianche, piastrelle beige, pareti beige, pavimento in legno massello medio, lavabo a bacinella, top in superficie solida e top bianco
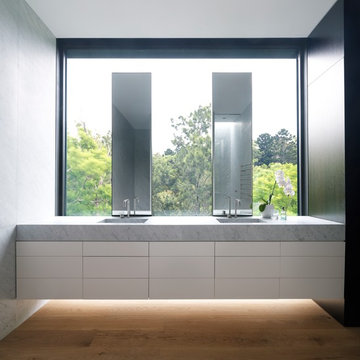
Idee per una stanza da bagno design con ante lisce, ante bianche, top in marmo, piastrelle bianche, pavimento in legno massello medio e lavabo sottopiano
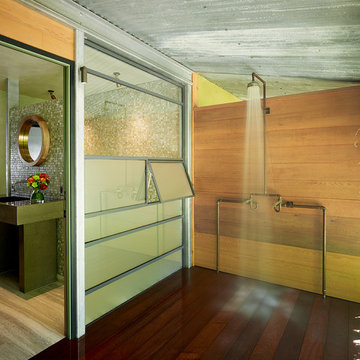
This spaced gets well used by family and friends. Exterior shower from misc. copper fittings on Ironwood deck. All steel framework for window wall and shower partition wall was hot dip galvanized.
Design by Melissa Schmitt
Photos by Adrian Gregorutti
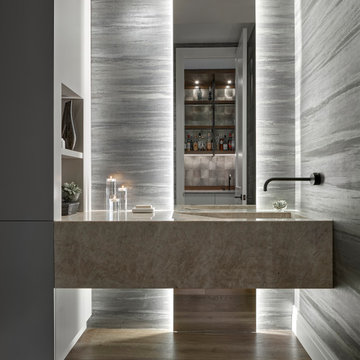
Ispirazione per un bagno di servizio design con lavabo integrato, top in marmo, mobile bagno sospeso, carta da parati, pareti grigie, pavimento in legno massello medio, pavimento marrone e top grigio
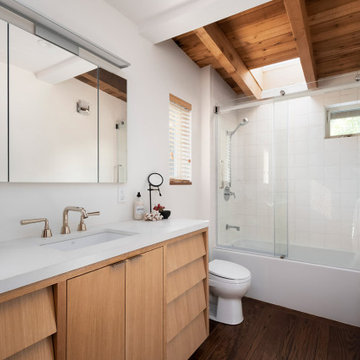
Ispirazione per una stanza da bagno padronale minimal di medie dimensioni con ante bianche, piastrelle bianche, pareti bianche, pavimento in legno massello medio, top in granito, pavimento marrone, top bianco, un lavabo e mobile bagno incassato

With adjacent neighbors within a fairly dense section of Paradise Valley, Arizona, C.P. Drewett sought to provide a tranquil retreat for a new-to-the-Valley surgeon and his family who were seeking the modernism they loved though had never lived in. With a goal of consuming all possible site lines and views while maintaining autonomy, a portion of the house — including the entry, office, and master bedroom wing — is subterranean. This subterranean nature of the home provides interior grandeur for guests but offers a welcoming and humble approach, fully satisfying the clients requests.
While the lot has an east-west orientation, the home was designed to capture mainly north and south light which is more desirable and soothing. The architecture’s interior loftiness is created with overlapping, undulating planes of plaster, glass, and steel. The woven nature of horizontal planes throughout the living spaces provides an uplifting sense, inviting a symphony of light to enter the space. The more voluminous public spaces are comprised of stone-clad massing elements which convert into a desert pavilion embracing the outdoor spaces. Every room opens to exterior spaces providing a dramatic embrace of home to natural environment.
Grand Award winner for Best Interior Design of a Custom Home
The material palette began with a rich, tonal, large-format Quartzite stone cladding. The stone’s tones gaveforth the rest of the material palette including a champagne-colored metal fascia, a tonal stucco system, and ceilings clad with hemlock, a tight-grained but softer wood that was tonally perfect with the rest of the materials. The interior case goods and wood-wrapped openings further contribute to the tonal harmony of architecture and materials.
Grand Award Winner for Best Indoor Outdoor Lifestyle for a Home This award-winning project was recognized at the 2020 Gold Nugget Awards with two Grand Awards, one for Best Indoor/Outdoor Lifestyle for a Home, and another for Best Interior Design of a One of a Kind or Custom Home.
At the 2020 Design Excellence Awards and Gala presented by ASID AZ North, Ownby Design received five awards for Tonal Harmony. The project was recognized for 1st place – Bathroom; 3rd place – Furniture; 1st place – Kitchen; 1st place – Outdoor Living; and 2nd place – Residence over 6,000 square ft. Congratulations to Claire Ownby, Kalysha Manzo, and the entire Ownby Design team.
Tonal Harmony was also featured on the cover of the July/August 2020 issue of Luxe Interiors + Design and received a 14-page editorial feature entitled “A Place in the Sun” within the magazine.
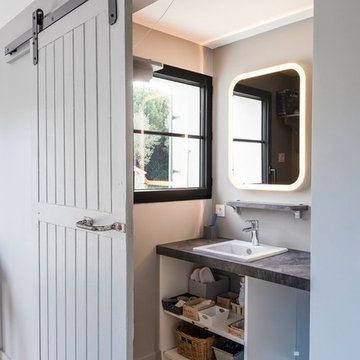
Esempio di una stanza da bagno minimal con nessun'anta, ante bianche, pareti grigie, pavimento in legno massello medio, lavabo da incasso, pavimento marrone e top grigio
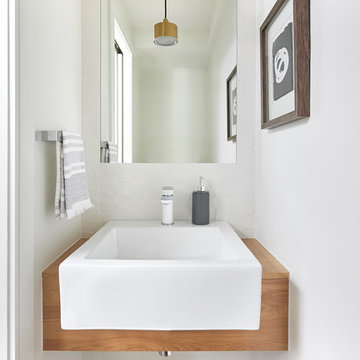
Modern powder room with a minimalist rustic style.
Idee per un piccolo bagno di servizio contemporaneo con pavimento in legno massello medio, pareti bianche, lavabo sospeso e top in legno
Idee per un piccolo bagno di servizio contemporaneo con pavimento in legno massello medio, pareti bianche, lavabo sospeso e top in legno
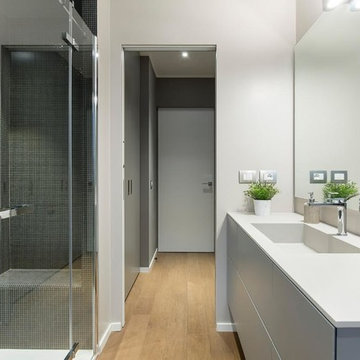
Ispirazione per una piccola stanza da bagno minimal con ante lisce, ante grigie, doccia a filo pavimento, WC a due pezzi, piastrelle grigie, piastrelle a mosaico, pareti grigie, pavimento in legno massello medio, lavabo a bacinella, pavimento marrone, porta doccia scorrevole e top beige
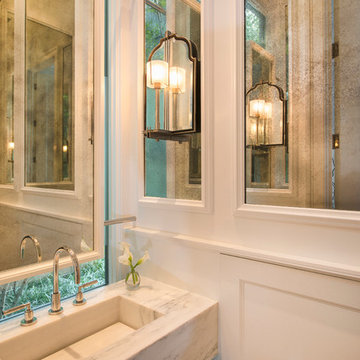
Esempio di un bagno di servizio design di medie dimensioni con pareti bianche, pavimento in legno massello medio, lavabo integrato, top in marmo e pavimento marrone
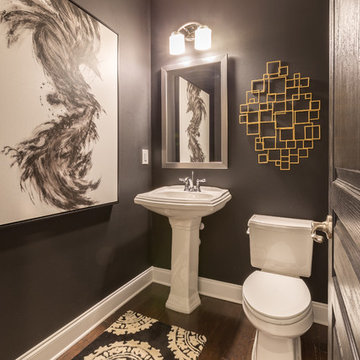
Cameron Parc Single Family Homes - Dogwood Model - Guest Bath
Foto di un piccolo bagno di servizio minimal con WC monopezzo, pareti grigie, pavimento in legno massello medio e lavabo a colonna
Foto di un piccolo bagno di servizio minimal con WC monopezzo, pareti grigie, pavimento in legno massello medio e lavabo a colonna
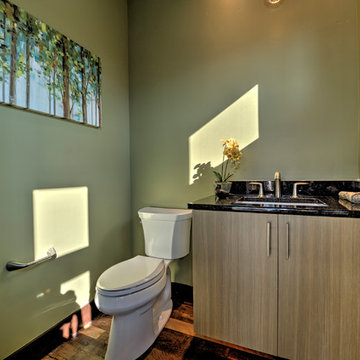
Architect – O’Bryan Partnership, Inc.
Interior Designer – Egolf Interiors, Inc.
Kitchen Designer – Kitchenscapes, Inc.
Landscape – Ceres Landcare
Photography – Studio Kiva Photography - Katie Girtman
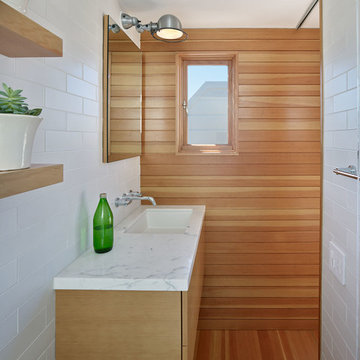
Immagine di una stanza da bagno padronale minimal di medie dimensioni con lavabo sottopiano, ante lisce, ante in legno scuro, top in pietra calcarea, piastrelle bianche, piastrelle diamantate e pavimento in legno massello medio
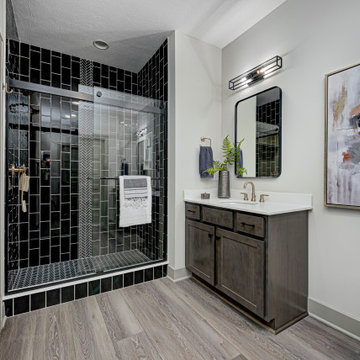
Explore urban luxury living in this new build along the scenic Midland Trace Trail, featuring modern industrial design, high-end finishes, and breathtaking views.
This elegant bathroom features two vanities, a separate shower area with striking black accent tiles, and a functional layout tailored for modern living.
Project completed by Wendy Langston's Everything Home interior design firm, which serves Carmel, Zionsville, Fishers, Westfield, Noblesville, and Indianapolis.
For more about Everything Home, see here: https://everythinghomedesigns.com/
To learn more about this project, see here:
https://everythinghomedesigns.com/portfolio/midland-south-luxury-townhome-westfield/
Bagni contemporanei con pavimento in legno massello medio - Foto e idee per arredare
8

