Bagni contemporanei con pavimento in legno massello medio - Foto e idee per arredare
Filtra anche per:
Budget
Ordina per:Popolari oggi
241 - 260 di 4.933 foto
1 di 3
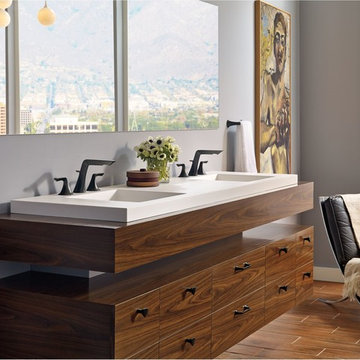
Foto di una grande stanza da bagno padronale contemporanea con ante lisce, ante in legno scuro, pareti grigie, pavimento in legno massello medio, lavabo integrato e top in legno
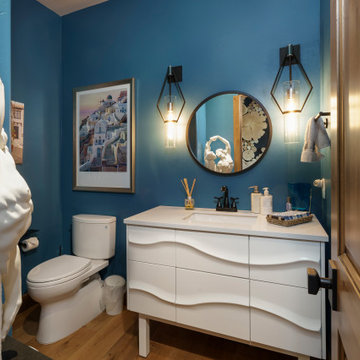
white vanity, blue walls
Esempio di un piccolo bagno di servizio design con ante bianche, WC a due pezzi, lavabo sottopiano, top in quarzo composito, top bianco, mobile bagno freestanding, pareti blu, pavimento in legno massello medio e pavimento marrone
Esempio di un piccolo bagno di servizio design con ante bianche, WC a due pezzi, lavabo sottopiano, top in quarzo composito, top bianco, mobile bagno freestanding, pareti blu, pavimento in legno massello medio e pavimento marrone
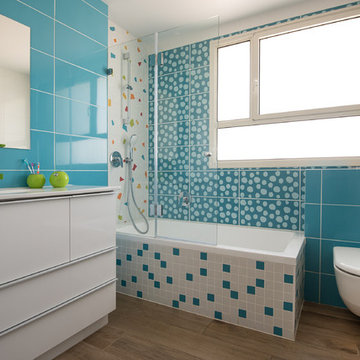
Aviv Kurt
Esempio di una stanza da bagno con doccia design con ante lisce, ante bianche, vasca da incasso, vasca/doccia, WC sospeso, piastrelle blu, pareti blu, pavimento in legno massello medio, lavabo sottopiano, pavimento marrone e doccia aperta
Esempio di una stanza da bagno con doccia design con ante lisce, ante bianche, vasca da incasso, vasca/doccia, WC sospeso, piastrelle blu, pareti blu, pavimento in legno massello medio, lavabo sottopiano, pavimento marrone e doccia aperta
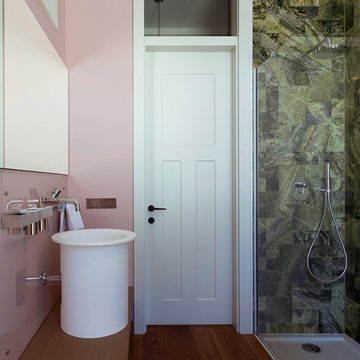
Автор проекта — Антон Якубов-Цариков
Фотограф — Максим Лоскутов
Idee per una stanza da bagno con doccia design di medie dimensioni con doccia ad angolo, piastrelle in pietra, pareti multicolore, lavabo a bacinella e pavimento in legno massello medio
Idee per una stanza da bagno con doccia design di medie dimensioni con doccia ad angolo, piastrelle in pietra, pareti multicolore, lavabo a bacinella e pavimento in legno massello medio
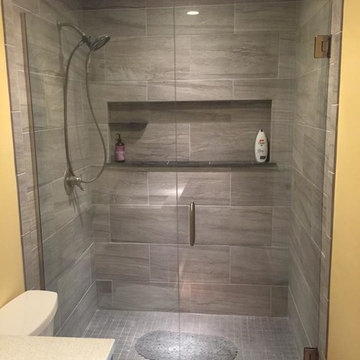
Esempio di una stanza da bagno padronale design di medie dimensioni con ante grigie, doccia alcova, WC a due pezzi, piastrelle di cemento, pareti gialle, pavimento in legno massello medio, lavabo sottopiano e top in superficie solida
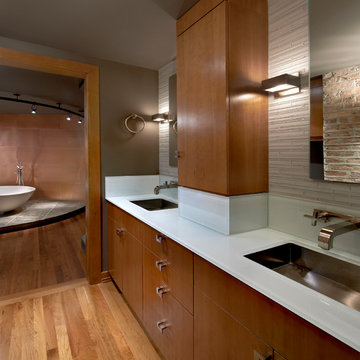
Photography by Tony Soluri
Foto di una stanza da bagno padronale minimal di medie dimensioni con consolle stile comò, ante in legno scuro, vasca freestanding, pareti marroni, pavimento in legno massello medio, top in vetro e lavabo sottopiano
Foto di una stanza da bagno padronale minimal di medie dimensioni con consolle stile comò, ante in legno scuro, vasca freestanding, pareti marroni, pavimento in legno massello medio, top in vetro e lavabo sottopiano
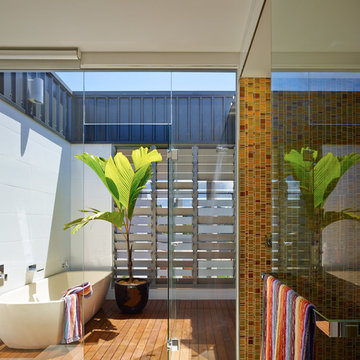
Photography - Scott Burrows
Esempio di una grande stanza da bagno padronale minimal con vasca freestanding, piastrelle bianche, piastrelle in ceramica, pareti bianche, pavimento in legno massello medio e doccia aperta
Esempio di una grande stanza da bagno padronale minimal con vasca freestanding, piastrelle bianche, piastrelle in ceramica, pareti bianche, pavimento in legno massello medio e doccia aperta
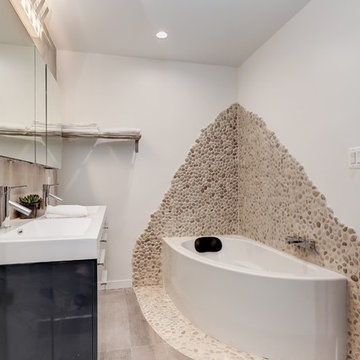
Esempio di una stanza da bagno padronale design di medie dimensioni con ante con bugna sagomata, ante in legno bruno, vasca ad angolo, doccia alcova, WC monopezzo, piastrelle beige, piastrelle di ciottoli, pareti grigie, pavimento in legno massello medio, lavabo integrato e top in superficie solida
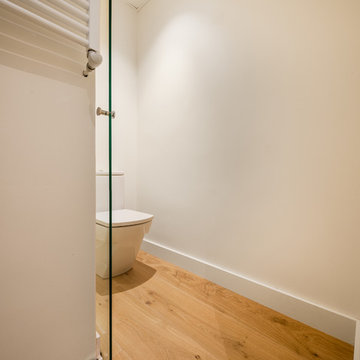
Luzestudio Fotografía
Idee per un piccolo bagno di servizio design con WC a due pezzi, pareti bianche e pavimento in legno massello medio
Idee per un piccolo bagno di servizio design con WC a due pezzi, pareti bianche e pavimento in legno massello medio
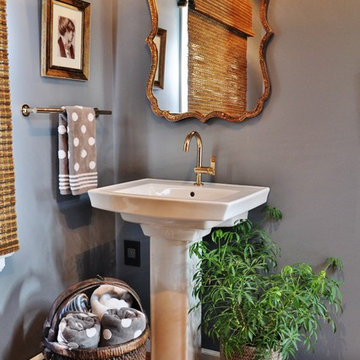
Julia Cordos
Idee per una stanza da bagno padronale design di medie dimensioni con top in granito, vasca freestanding, doccia ad angolo, piastrelle beige, pareti grigie, pavimento in legno massello medio e lavabo a colonna
Idee per una stanza da bagno padronale design di medie dimensioni con top in granito, vasca freestanding, doccia ad angolo, piastrelle beige, pareti grigie, pavimento in legno massello medio e lavabo a colonna
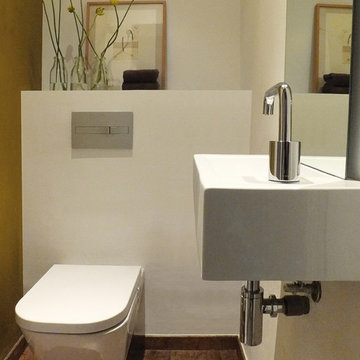
Ramon Roman
Immagine di un piccolo bagno di servizio minimal con WC sospeso, pareti bianche, pavimento in legno massello medio e lavabo sospeso
Immagine di un piccolo bagno di servizio minimal con WC sospeso, pareti bianche, pavimento in legno massello medio e lavabo sospeso
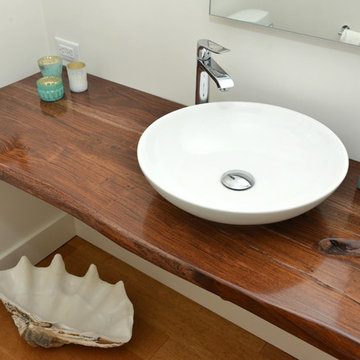
Foto di un grande bagno di servizio contemporaneo con pareti bianche, pavimento in legno massello medio, lavabo a bacinella e top in legno
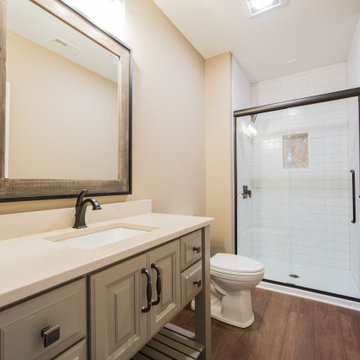
The home's third full bath features a glass enclosed shower with a pebble tile accent alcove.
Immagine di una stanza da bagno con doccia contemporanea di medie dimensioni con ante con bugna sagomata, ante grigie, doccia alcova, WC a due pezzi, piastrelle bianche, piastrelle diamantate, pareti beige, pavimento in legno massello medio, lavabo sottopiano, top in granito, pavimento marrone, porta doccia scorrevole, top beige, un lavabo e mobile bagno freestanding
Immagine di una stanza da bagno con doccia contemporanea di medie dimensioni con ante con bugna sagomata, ante grigie, doccia alcova, WC a due pezzi, piastrelle bianche, piastrelle diamantate, pareti beige, pavimento in legno massello medio, lavabo sottopiano, top in granito, pavimento marrone, porta doccia scorrevole, top beige, un lavabo e mobile bagno freestanding
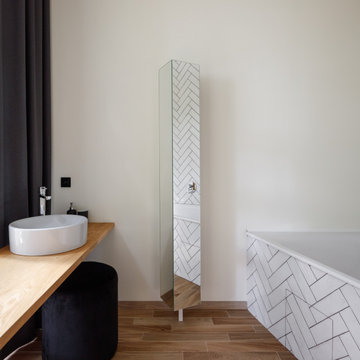
Immagine di una stanza da bagno padronale contemporanea di medie dimensioni con ante beige, vasca ad angolo, vasca/doccia, piastrelle bianche, piastrelle in ceramica, pareti bianche, pavimento in legno massello medio, lavabo da incasso, top in legno, pavimento beige, top beige, un lavabo e mobile bagno sospeso
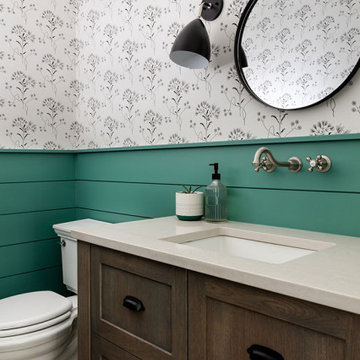
Our Seattle studio designed this stunning 5,000+ square foot Snohomish home to make it comfortable and fun for a wonderful family of six.
On the main level, our clients wanted a mudroom. So we removed an unused hall closet and converted the large full bathroom into a powder room. This allowed for a nice landing space off the garage entrance. We also decided to close off the formal dining room and convert it into a hidden butler's pantry. In the beautiful kitchen, we created a bright, airy, lively vibe with beautiful tones of blue, white, and wood. Elegant backsplash tiles, stunning lighting, and sleek countertops complete the lively atmosphere in this kitchen.
On the second level, we created stunning bedrooms for each member of the family. In the primary bedroom, we used neutral grasscloth wallpaper that adds texture, warmth, and a bit of sophistication to the space creating a relaxing retreat for the couple. We used rustic wood shiplap and deep navy tones to define the boys' rooms, while soft pinks, peaches, and purples were used to make a pretty, idyllic little girls' room.
In the basement, we added a large entertainment area with a show-stopping wet bar, a large plush sectional, and beautifully painted built-ins. We also managed to squeeze in an additional bedroom and a full bathroom to create the perfect retreat for overnight guests.
For the decor, we blended in some farmhouse elements to feel connected to the beautiful Snohomish landscape. We achieved this by using a muted earth-tone color palette, warm wood tones, and modern elements. The home is reminiscent of its spectacular views – tones of blue in the kitchen, primary bathroom, boys' rooms, and basement; eucalyptus green in the kids' flex space; and accents of browns and rust throughout.
---Project designed by interior design studio Kimberlee Marie Interiors. They serve the Seattle metro area including Seattle, Bellevue, Kirkland, Medina, Clyde Hill, and Hunts Point.
For more about Kimberlee Marie Interiors, see here: https://www.kimberleemarie.com/
To learn more about this project, see here:
https://www.kimberleemarie.com/modern-luxury-home-remodel-snohomish
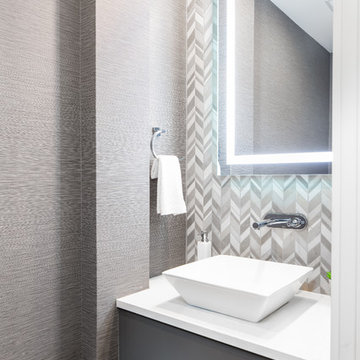
Photography by ISHOT
Foto di un piccolo bagno di servizio contemporaneo con ante lisce, ante grigie, piastrelle multicolore, piastrelle a mosaico, pareti grigie, pavimento in legno massello medio, lavabo a bacinella, pavimento marrone, top bianco e top in quarzo composito
Foto di un piccolo bagno di servizio contemporaneo con ante lisce, ante grigie, piastrelle multicolore, piastrelle a mosaico, pareti grigie, pavimento in legno massello medio, lavabo a bacinella, pavimento marrone, top bianco e top in quarzo composito
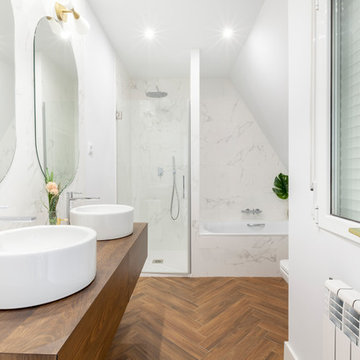
Idee per una stanza da bagno design con ante lisce, ante in legno scuro, vasca ad alcova, doccia alcova, piastrelle bianche, pavimento in legno massello medio, lavabo a bacinella, top in legno, pavimento marrone, porta doccia a battente e top marrone

Düsseldorf, Badgestaltung im Dachgeschoss.
Immagine di una piccola stanza da bagno padronale minimal con ante a filo, ante marroni, doccia a filo pavimento, WC sospeso, piastrelle verdi, piastrelle di vetro, pareti verdi, pavimento in legno massello medio, lavabo da incasso, top in superficie solida, pavimento marrone, doccia aperta, top marrone, toilette, un lavabo, mobile bagno incassato, travi a vista e carta da parati
Immagine di una piccola stanza da bagno padronale minimal con ante a filo, ante marroni, doccia a filo pavimento, WC sospeso, piastrelle verdi, piastrelle di vetro, pareti verdi, pavimento in legno massello medio, lavabo da incasso, top in superficie solida, pavimento marrone, doccia aperta, top marrone, toilette, un lavabo, mobile bagno incassato, travi a vista e carta da parati
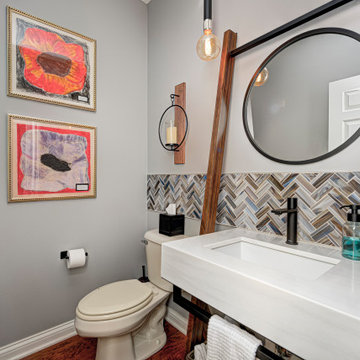
This basement remodeling project involved transforming a traditional basement into a multifunctional space, blending a country club ambience and personalized decor with modern entertainment options.
This powder room design showcases understated elegance. A herringbone backsplash adds texture, while a round mirror and neutral palette enhance the space. Artwork adds a touch of personality.
---
Project completed by Wendy Langston's Everything Home interior design firm, which serves Carmel, Zionsville, Fishers, Westfield, Noblesville, and Indianapolis.
For more about Everything Home, see here: https://everythinghomedesigns.com/
To learn more about this project, see here: https://everythinghomedesigns.com/portfolio/carmel-basement-renovation
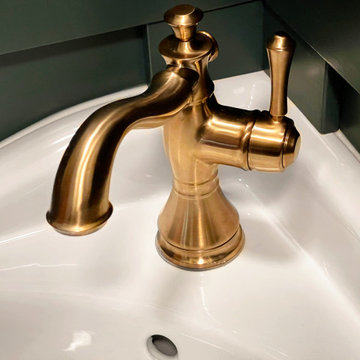
Corner sink/wainscoting perfection.
Ispirazione per un piccolo bagno di servizio contemporaneo con ante bianche, pareti verdi, pavimento in legno massello medio, lavabo a colonna, pavimento marrone, mobile bagno freestanding e carta da parati
Ispirazione per un piccolo bagno di servizio contemporaneo con ante bianche, pareti verdi, pavimento in legno massello medio, lavabo a colonna, pavimento marrone, mobile bagno freestanding e carta da parati
Bagni contemporanei con pavimento in legno massello medio - Foto e idee per arredare
13

