Bagni contemporanei con parquet scuro - Foto e idee per arredare
Filtra anche per:
Budget
Ordina per:Popolari oggi
161 - 180 di 2.975 foto
1 di 3

Luxuriously finished bath with steam shower and modern finishes is the perfect place to relax and pamper yourself. Complete with steam shower and freestanding copper tub with outstanding views of the Elk Mountain Range.
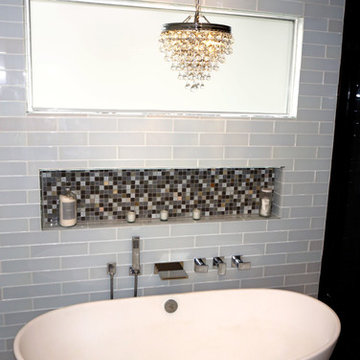
Esempio di una grande stanza da bagno padronale minimal con ante lisce, ante in legno bruno, vasca freestanding, doccia ad angolo, WC monopezzo, piastrelle multicolore, piastrelle in gres porcellanato, pareti grigie, parquet scuro, lavabo sottopiano e top in quarzo composito
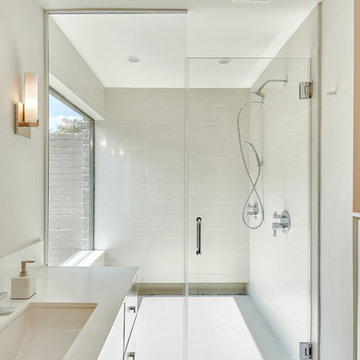
Peter Molick
Foto di una stanza da bagno minimal con lavabo sottopiano, ante lisce, doccia alcova, piastrelle bianche, parquet scuro e piastrelle in ceramica
Foto di una stanza da bagno minimal con lavabo sottopiano, ante lisce, doccia alcova, piastrelle bianche, parquet scuro e piastrelle in ceramica
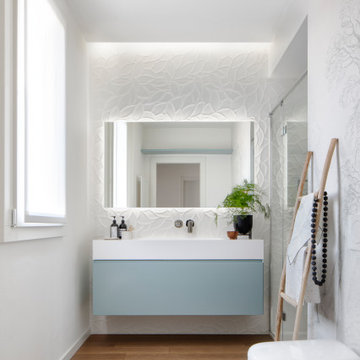
La parete principale del bagno è stata realizzata con ceramiche decorative bianche, in accostamento alla carta da parati che valorizza lo spazio doccia. Il tema del bagno è la natura, richiamata nelle trame floreali della ceramica e nei disegni di paesaggi alberati grigi su sfondo bianco della carta da parati. I toni neutri e naturali si ritrovano anche nel rivestimento a pavimento in parquet e nel colore tenue acqua marina del mobile lavabo. La gola luminosa si riversa sulla parete del lavabo, esaltando i rilievi delle piastrelle in ceramica.
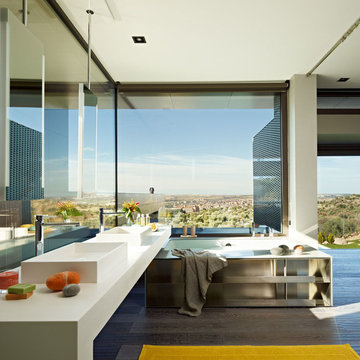
BMIGUELEZ
Immagine di una grande stanza da bagno padronale design con vasca da incasso, vasca/doccia, pareti bianche, parquet scuro e lavabo a bacinella
Immagine di una grande stanza da bagno padronale design con vasca da incasso, vasca/doccia, pareti bianche, parquet scuro e lavabo a bacinella
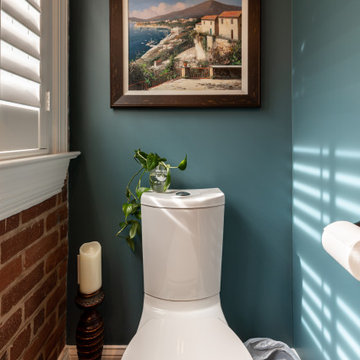
This four-story townhome in the heart of old town Alexandria, was recently purchased by a family of four.
The outdated galley kitchen with confined spaces, lack of powder room on main level, dropped down ceiling, partition walls, small bathrooms, and the main level laundry were a few of the deficiencies this family wanted to resolve before moving in.
Starting with the top floor, we converted a small bedroom into a master suite, which has an outdoor deck with beautiful view of old town. We reconfigured the space to create a walk-in closet and another separate closet.
We took some space from the old closet and enlarged the master bath to include a bathtub and a walk-in shower. Double floating vanities and hidden toilet space were also added.
The addition of lighting and glass transoms allows light into staircase leading to the lower level.
On the third level is the perfect space for a girl’s bedroom. A new bathroom with walk-in shower and added space from hallway makes it possible to share this bathroom.
A stackable laundry space was added to the hallway, a few steps away from a new study with built in bookcase, French doors, and matching hardwood floors.
The main level was totally revamped. The walls were taken down, floors got built up to add extra insulation, new wide plank hardwood installed throughout, ceiling raised, and a new HVAC was added for three levels.
The storage closet under the steps was converted to a main level powder room, by relocating the electrical panel.
The new kitchen includes a large island with new plumbing for sink, dishwasher, and lots of storage placed in the center of this open kitchen. The south wall is complete with floor to ceiling cabinetry including a home for a new cooktop and stainless-steel range hood, covered with glass tile backsplash.
The dining room wall was taken down to combine the adjacent area with kitchen. The kitchen includes butler style cabinetry, wine fridge and glass cabinets for display. The old living room fireplace was torn down and revamped with a gas fireplace wrapped in stone.
Built-ins added on both ends of the living room gives floor to ceiling space provides ample display space for art. Plenty of lighting fixtures such as led lights, sconces and ceiling fans make this an immaculate remodel.
We added brick veneer on east wall to replicate the historic old character of old town homes.
The open floor plan with seamless wood floor and central kitchen has added warmth and with a desirable entertaining space.
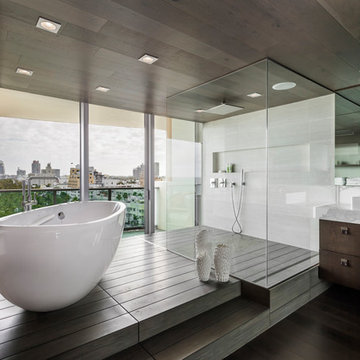
Foto di una stanza da bagno padronale design con ante lisce, ante in legno bruno, vasca freestanding, doccia a filo pavimento, piastrelle bianche, parquet scuro, lavabo a bacinella, pavimento marrone e doccia aperta
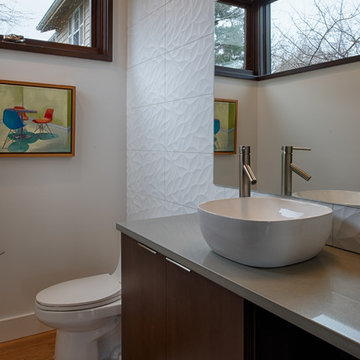
Foto di un grande bagno di servizio minimal con ante in legno bruno, WC a due pezzi, piastrelle bianche, piastrelle in ceramica, pareti bianche, parquet scuro, lavabo a bacinella e top in quarzo composito
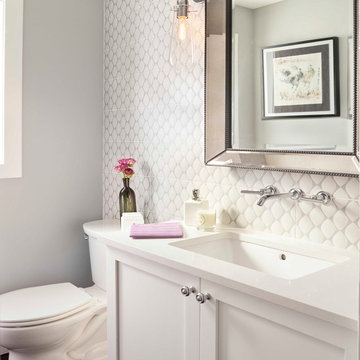
Susie Brenner Photography
Immagine di un piccolo bagno di servizio design con ante in stile shaker, ante bianche, WC monopezzo, piastrelle grigie, piastrelle in ceramica, parquet scuro, lavabo sottopiano, top in quarzo composito e pareti bianche
Immagine di un piccolo bagno di servizio design con ante in stile shaker, ante bianche, WC monopezzo, piastrelle grigie, piastrelle in ceramica, parquet scuro, lavabo sottopiano, top in quarzo composito e pareti bianche
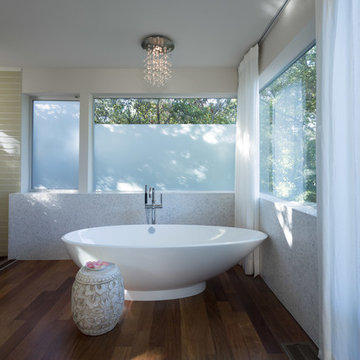
This showpiece in the master bathroom can be seen down the hall leading from the kitchen. Overlooking the backyard and view of the hills, the custom drapery allows for privacy and light control. Photo by Whit Preston.
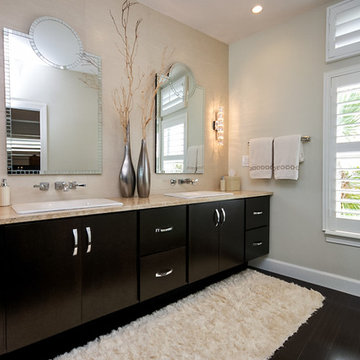
Idee per una stanza da bagno minimal con lavabo da incasso, ante lisce, ante in legno bruno, piastrelle beige e parquet scuro
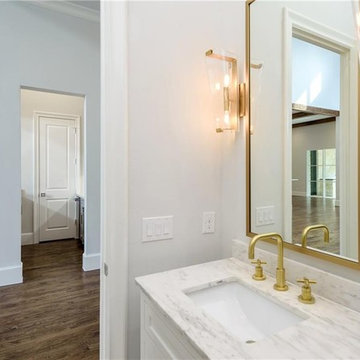
At Progressive Builders, we offer professional bathroom remodeling services in Baldwin Park. We are driven by a single goal – to make your bathroom absolutely stunning. We understand that the bathroom is the most personal space in your home. So, we remodel it in a way that it reflects your taste and give you that experience that you wish.
Bathroom Remodeling in Baldwin Park, CA - http://progressivebuilders.la/
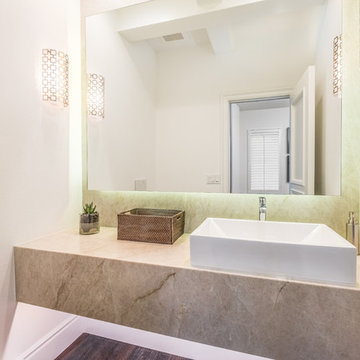
Esempio di un piccolo bagno di servizio minimal con pareti bianche, parquet scuro, lavabo a bacinella, top in quarzo composito, pavimento marrone e top beige
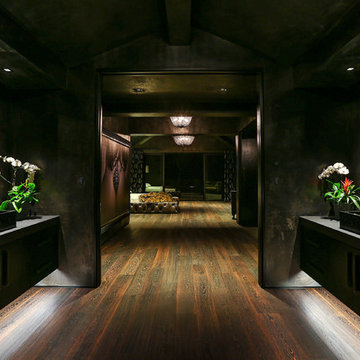
Modern master bathroom by Burdge Architects and Associates in Malibu, CA.
Berlyn Photography
Idee per una grande stanza da bagno padronale minimal con ante lisce, ante in legno bruno, vasca freestanding, doccia aperta, piastrelle grigie, piastrelle in pietra, pareti nere, parquet scuro, lavabo rettangolare, top in cemento, pavimento marrone, porta doccia a battente e top grigio
Idee per una grande stanza da bagno padronale minimal con ante lisce, ante in legno bruno, vasca freestanding, doccia aperta, piastrelle grigie, piastrelle in pietra, pareti nere, parquet scuro, lavabo rettangolare, top in cemento, pavimento marrone, porta doccia a battente e top grigio
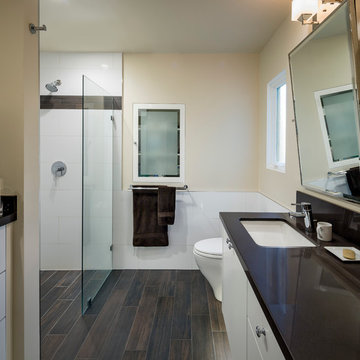
Esempio di una stanza da bagno con doccia contemporanea di medie dimensioni con ante lisce, ante bianche, doccia a filo pavimento, WC monopezzo, piastrelle bianche, piastrelle in gres porcellanato, pareti gialle, parquet scuro, lavabo sottopiano, top in superficie solida, pavimento marrone, porta doccia a battente, top nero, un lavabo, mobile bagno sospeso e boiserie
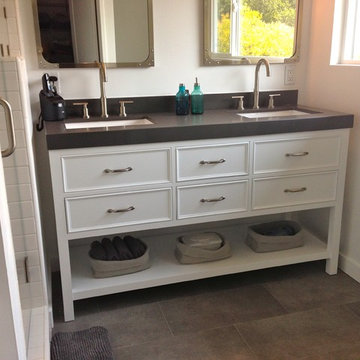
Foto di una grande stanza da bagno con doccia contemporanea con ante in stile shaker, ante grigie, doccia alcova, WC a due pezzi, piastrelle bianche, piastrelle diamantate, pareti bianche, parquet scuro, lavabo sottopiano, top in quarzo composito, pavimento grigio, porta doccia a battente, top grigio, nicchia, due lavabi e mobile bagno incassato
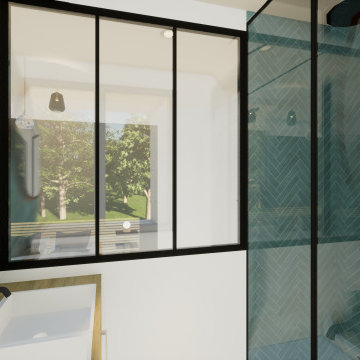
Idee per una piccola stanza da bagno con doccia design con ante marroni, doccia a filo pavimento, piastrelle blu, piastrelle in gres porcellanato, parquet scuro, lavabo integrato, top in legno, pavimento marrone, porta doccia scorrevole, top marrone, due lavabi e pareti bianche
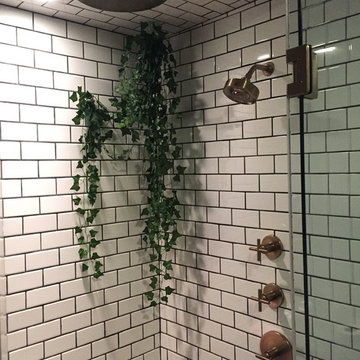
Custom steam shower with bench and linear drain in master bathroom featuring floor to ceiling glass, Kohler "purist" trim in brushed gold including rain head.
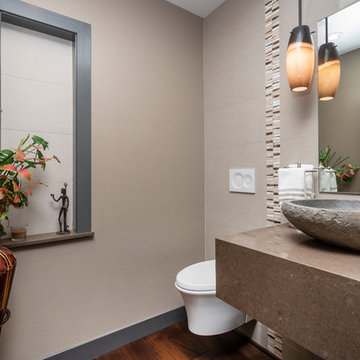
Ian Coleman
Immagine di un piccolo bagno di servizio contemporaneo con WC sospeso, piastrelle beige, piastrelle in gres porcellanato, pareti beige, parquet scuro, lavabo a bacinella, top in quarzo composito, pavimento marrone e top marrone
Immagine di un piccolo bagno di servizio contemporaneo con WC sospeso, piastrelle beige, piastrelle in gres porcellanato, pareti beige, parquet scuro, lavabo a bacinella, top in quarzo composito, pavimento marrone e top marrone
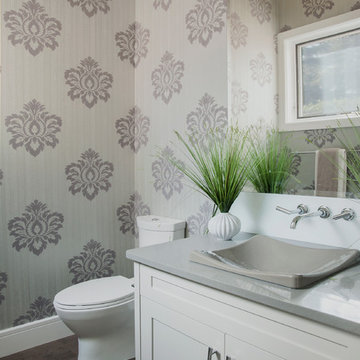
Idee per un bagno di servizio design di medie dimensioni con ante in stile shaker, ante bianche, WC a due pezzi, parquet scuro, lavabo a bacinella e top in quarzo composito
Bagni contemporanei con parquet scuro - Foto e idee per arredare
9

