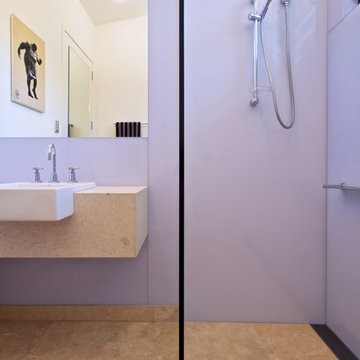Bagni contemporanei con pareti viola - Foto e idee per arredare
Filtra anche per:
Budget
Ordina per:Popolari oggi
161 - 180 di 801 foto
1 di 3
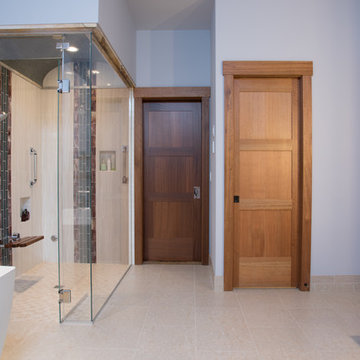
A spacious zero threshold steam shower has room for two bathers with his and her shower niches, handy grab bars and a fold down shower seat.
Foto di una grande stanza da bagno padronale design con ante lisce, ante in legno bruno, vasca freestanding, doccia a filo pavimento, bidè, piastrelle beige, piastrelle di vetro, pareti viola, pavimento in gres porcellanato, lavabo a bacinella, top in quarzite, pavimento beige, porta doccia a battente, top blu, due lavabi, mobile bagno incassato e panca da doccia
Foto di una grande stanza da bagno padronale design con ante lisce, ante in legno bruno, vasca freestanding, doccia a filo pavimento, bidè, piastrelle beige, piastrelle di vetro, pareti viola, pavimento in gres porcellanato, lavabo a bacinella, top in quarzite, pavimento beige, porta doccia a battente, top blu, due lavabi, mobile bagno incassato e panca da doccia
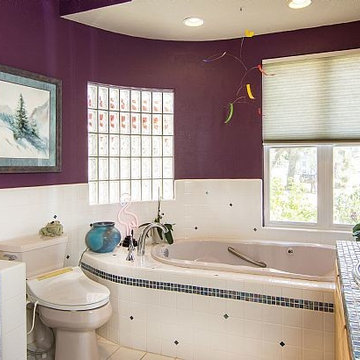
Curved glass mosaic tile open shower with barrier-free access. Custom maple cabinets with glass mosaic tile countertop. Glass tiles randomly placed in floor, tub deck and backsplash. Curved wall with glass block window. Cellular shade is controlled electronically.
- Brian Covington Photography
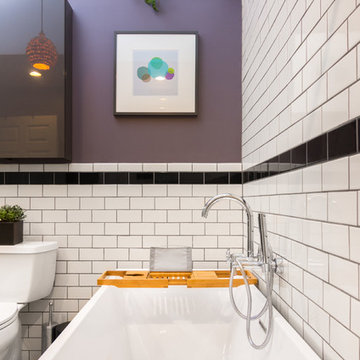
Immagine di una grande stanza da bagno padronale minimal con ante lisce, ante grigie, vasca freestanding, doccia alcova, pistrelle in bianco e nero, piastrelle in ceramica, pareti viola e pavimento in gres porcellanato
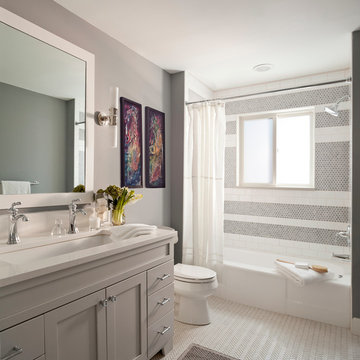
Susie Brenner Photography
Esempio di una stanza da bagno per bambini contemporanea di medie dimensioni con ante in stile shaker, ante verdi, vasca ad alcova, doccia alcova, WC monopezzo, piastrelle verdi, piastrelle in ceramica, pareti viola, pavimento con piastrelle in ceramica, lavabo rettangolare e top in quarzo composito
Esempio di una stanza da bagno per bambini contemporanea di medie dimensioni con ante in stile shaker, ante verdi, vasca ad alcova, doccia alcova, WC monopezzo, piastrelle verdi, piastrelle in ceramica, pareti viola, pavimento con piastrelle in ceramica, lavabo rettangolare e top in quarzo composito
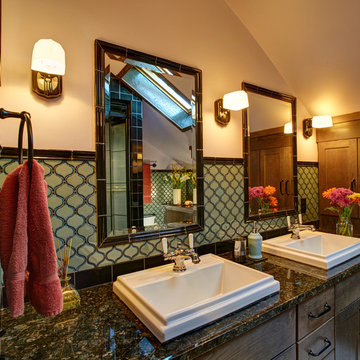
Full renovation of the shared 2nd level bathroom in an historic home comprises dual sinks, a spacious textured glass shower cabinet and loads of storage.
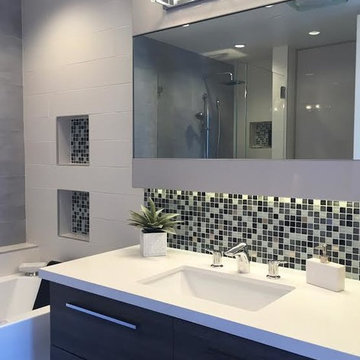
Idee per una stanza da bagno design con lavabo sottopiano, ante in legno bruno, vasca ad angolo, doccia ad angolo, piastrelle verdi, piastrelle a mosaico e pareti viola
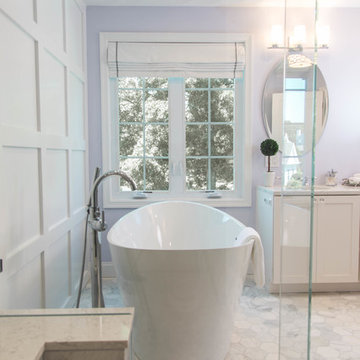
Master Bath remodel Photos for DiStefano Bros. Construction in Southern RI
Esempio di una stanza da bagno padronale contemporanea con vasca freestanding, doccia ad angolo, WC monopezzo e pareti viola
Esempio di una stanza da bagno padronale contemporanea con vasca freestanding, doccia ad angolo, WC monopezzo e pareti viola
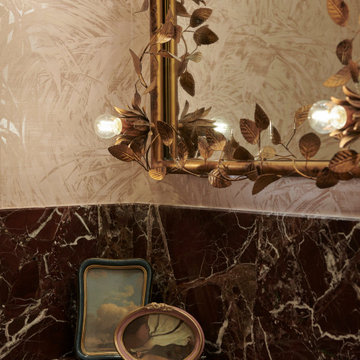
The main restaurant space in a Guangzhou lifestyle and entertainment complex. Named after the role of the head of customs during the Qing dynasty in the 19th century – a time when Canton was an essential port of trade between China and the rest of the world – the design of the restaurant reflects the menagerie of cultural influences that came about during that period, resulting in an aesthetic that is both varied and unique to a distinct time and place in history.
Chinoiserie figures prominently throughout the design, bolstered by Scandinavian and industrial influences. In the main dining hall, an intricate timberwork ceiling recalls train cabins of old, while plush banquettes, brass trimmings, rattan screens and custom-designed rococo light fixtures intermingle to create a rich, tactile tapestry that evokes a world of refinement. The VIP rooms further build on a sense of intimacy with a predominantly dark palette, crystal palm tree chandeliers, decadent Coltex upholstery and custom rattan furniture.
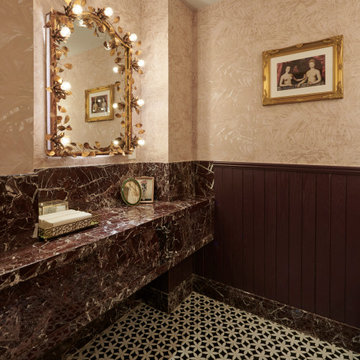
The main restaurant space in a Guangzhou lifestyle and entertainment complex. Named after the role of the head of customs during the Qing dynasty in the 19th century – a time when Canton was an essential port of trade between China and the rest of the world – the design of the restaurant reflects the menagerie of cultural influences that came about during that period, resulting in an aesthetic that is both varied and unique to a distinct time and place in history.
Chinoiserie figures prominently throughout the design, bolstered by Scandinavian and industrial influences. In the main dining hall, an intricate timberwork ceiling recalls train cabins of old, while plush banquettes, brass trimmings, rattan screens and custom-designed rococo light fixtures intermingle to create a rich, tactile tapestry that evokes a world of refinement. The VIP rooms further build on a sense of intimacy with a predominantly dark palette, crystal palm tree chandeliers, decadent Coltex upholstery and custom rattan furniture.
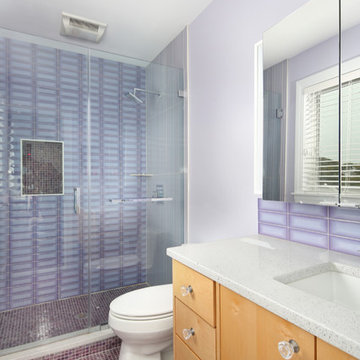
Cranshaw Photography
Immagine di una piccola stanza da bagno per bambini minimal con ante lisce, ante in legno chiaro, doccia aperta, WC monopezzo, piastrelle in gres porcellanato, pareti viola, pavimento con piastrelle a mosaico, lavabo integrato, top in quarzo composito, pavimento marrone e porta doccia a battente
Immagine di una piccola stanza da bagno per bambini minimal con ante lisce, ante in legno chiaro, doccia aperta, WC monopezzo, piastrelle in gres porcellanato, pareti viola, pavimento con piastrelle a mosaico, lavabo integrato, top in quarzo composito, pavimento marrone e porta doccia a battente
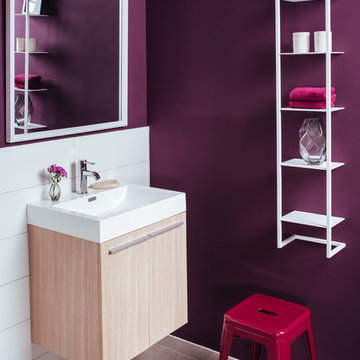
© ATALA GmbH & Co. KG
Foto di una piccola stanza da bagno con doccia contemporanea con ante lisce, ante in legno chiaro, piastrelle bianche, pareti viola, pavimento in cementine, lavabo da incasso e pavimento marrone
Foto di una piccola stanza da bagno con doccia contemporanea con ante lisce, ante in legno chiaro, piastrelle bianche, pareti viola, pavimento in cementine, lavabo da incasso e pavimento marrone
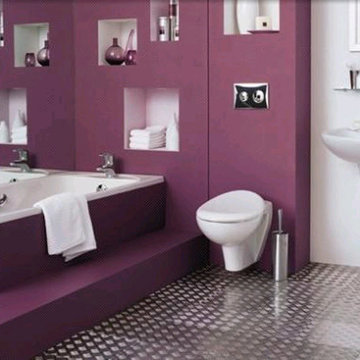
Ispirazione per una grande stanza da bagno minimal con vasca freestanding e pareti viola
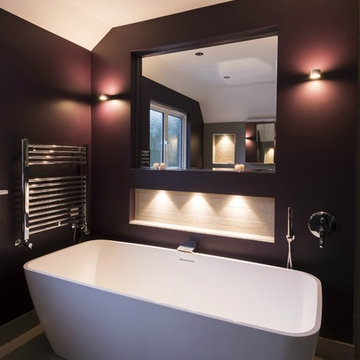
One of our latest projects is a beautiful example of adding colour to the bathroom. The aubergine inspired paint from Farrow & Ball creates a space that can change with your mood. This was achieved by installing ambient lighting to illuminate the feature wall and alcove. The wall mounted bath spout creates a waterfall effect when cascading into the deep bath, adding a luxurious and organic feel to help alleviate the stresses of the day.
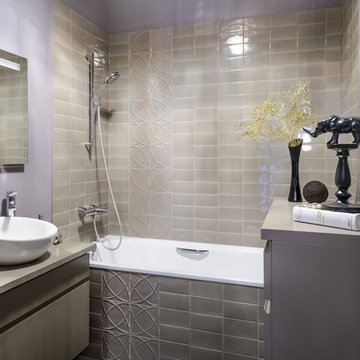
Дизайнер: Лана Харитонова
Фотограф: Анастасия Розонова
Квартира для сдачи в аренду в центре Новосибирска. Площадь 65 м2.
Квартира создавалась для проживания одного человека или семейной пары без детей. Учитывая расположение дома, рядом множество офисных зданий с федеральными и иностранными компаниями, а также десятки различных ресторанов и кафе (местные Патрики), предполагалось, что арендатором будет человек, приехавший строить карьеру в длительную командировку. Пожелания заказчиков были предельно просты: комфорт, европейская стилистика, бюджет.
Дом постройки 2003 года. Квартира -- вторичное жилье. Значительной перепланировки не проводилось. Была возведена “хозяйственная комната” для стиральной машины, водонагревателя и хранения разных девайсов для уборки.
Вся квартира поделена на следующие функциональные зоны: отдыха и сна (отдельная комната 12 м2) и объединенное пространство гостиная-столовая-кухня.
Чтобы расширить небольшое по площади пространство, зоны хранения замаскированы (сделаны в виде встроенных шкафов и покрашены в тон стен), полы представляют собой единое пространство, а компактная кухня сделана без верхних шкафов. Для “растворения” в пространстве небольшой гостиной большого телевизора, был сделан встроенный в нишу стеллаж темно-черничного цвета.
Если говорить о стилистическом решении, то хотелось создать пространство, напоминающее квартиры стран Бенилюкса. А по смыслу, скорее, холст (или функциональный лаконичный трансформер), который будет видоизменяться в зависимости от характера жильцов и наполнения декором и арт-объектами.
Этому способствует колористическое решение. Стены, потолки, плинтусы и дверцы шкафов окрашены английской краской пяти серых оттенков с легким розоватым подтоном, красиво подчеркиваемым закатным солнцем (окна ориентированы на юго-запад). Черный цвет радиаторов, подстолья, стульев, полок и столешницы задает ритм и скрепляет интерьер, не дает ему растечься гуляющими полутонами. Графичные черные радиаторы напоминают контур самого дома, из-за двух башен на крыше, прозванного Бэтменом.
Фигурки на стеллаже сделаны специально для этого проекта и объединены идеей городского парка, их позы повторяют то, чем люди, как правило, занимаются в парках и скверах.
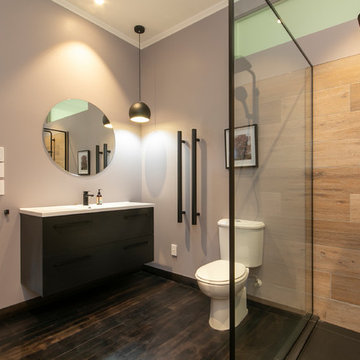
Walk in shower
Esempio di una stanza da bagno padronale design di medie dimensioni con doccia doppia, piastrelle beige, pareti viola, parquet scuro, pavimento marrone, doccia aperta, WC a due pezzi e lavabo sospeso
Esempio di una stanza da bagno padronale design di medie dimensioni con doccia doppia, piastrelle beige, pareti viola, parquet scuro, pavimento marrone, doccia aperta, WC a due pezzi e lavabo sospeso
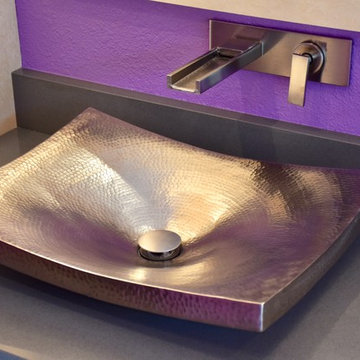
Beth Dahlke
Immagine di una stanza da bagno design di medie dimensioni con ante lisce, doccia alcova, orinatoio, pareti viola, pavimento in ardesia, lavabo a bacinella, top in superficie solida e doccia aperta
Immagine di una stanza da bagno design di medie dimensioni con ante lisce, doccia alcova, orinatoio, pareti viola, pavimento in ardesia, lavabo a bacinella, top in superficie solida e doccia aperta
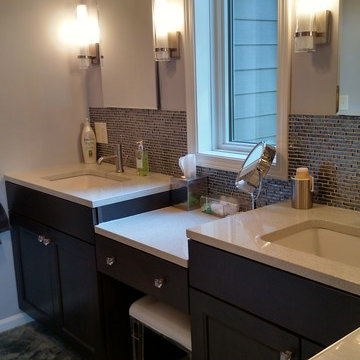
Ispirazione per una stanza da bagno padronale minimal di medie dimensioni con ante con riquadro incassato, ante in legno bruno, doccia ad angolo, piastrelle grigie, piastrelle a listelli, pareti viola, pavimento in vinile, lavabo sottopiano e top in quarzite
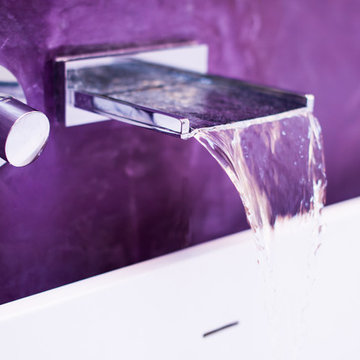
Foto di una grande stanza da bagno padronale design con vasca freestanding, doccia aperta, WC sospeso, piastrelle nere, piastrelle in pietra, pareti viola, pavimento con piastrelle in ceramica e lavabo a consolle
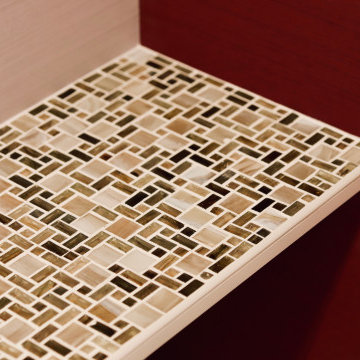
レッド系のパープルをアクセントクロスにし、手洗いカウンターにはブラウン系のガラスのモザイクタイルを使い、上品で落ち着きのあるお手洗いに。床は塩ビタイルの大理石模様にし清潔感と高級感を。
Idee per un bagno di servizio design con WC monopezzo, pareti viola e mobile bagno incassato
Idee per un bagno di servizio design con WC monopezzo, pareti viola e mobile bagno incassato
Bagni contemporanei con pareti viola - Foto e idee per arredare
9


