Filtra anche per:
Budget
Ordina per:Popolari oggi
161 - 180 di 69.563 foto
1 di 3
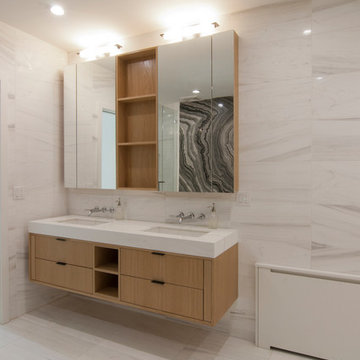
Immagine di una grande stanza da bagno padronale design con ante lisce, ante in legno chiaro, vasca freestanding, doccia alcova, piastrelle grigie, lastra di pietra, pareti grigie, pavimento in gres porcellanato, lavabo sottopiano, top in superficie solida, pavimento beige, porta doccia a battente e top bianco

Idee per una stanza da bagno padronale minimal con ante lisce, ante bianche, vasca freestanding, pareti marroni, lavabo sottopiano, pavimento marrone, top bianco, piastrelle effetto legno e soffitto a volta
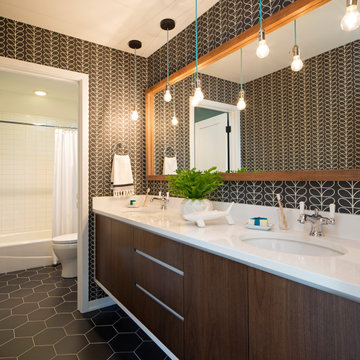
Immagine di una stanza da bagno minimal con ante lisce, ante in legno bruno, pareti nere, lavabo sottopiano, pavimento nero, top bianco, due lavabi e carta da parati

Ispirazione per un bagno di servizio contemporaneo con ante lisce, ante bianche, pareti bianche, pavimento in cementine, lavabo sottopiano, pavimento nero e top bianco
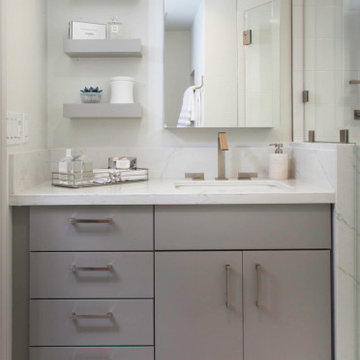
Ispirazione per una piccola stanza da bagno per bambini contemporanea con ante lisce, ante grigie, WC a due pezzi, piastrelle bianche, piastrelle in gres porcellanato, pareti bianche, pavimento in gres porcellanato, lavabo sottopiano, top in quarzo composito, pavimento grigio, porta doccia a battente e top bianco
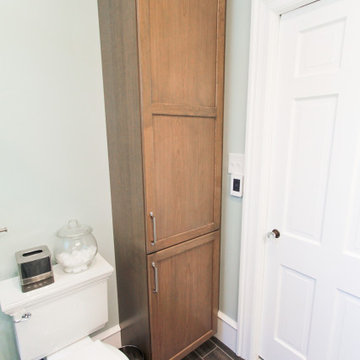
With limited storage space available in this bathroom. The design decided to design a large storage closet in the rear of the bathroom. Similar to a German closet, the cabinet space accommodates towels, bathing supplies, extra toiletry and cleaning products, and plenty of space for other amenities. Plenty of room for all of your necessities, rubber ducks, and bath bombs!
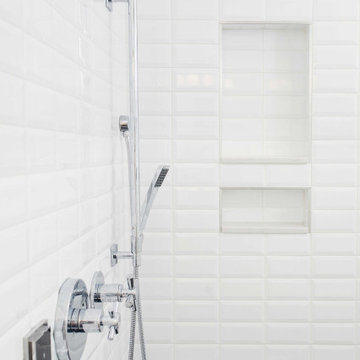
As a conceptual urban infill project, the Wexley is designed for a narrow lot in the center of a city block. The 26’x48’ floor plan is divided into thirds from front to back and from left to right. In plan, the left third is reserved for circulation spaces and is reflected in elevation by a monolithic block wall in three shades of gray. Punching through this block wall, in three distinct parts, are the main levels windows for the stair tower, bathroom, and patio. The right two-thirds of the main level are reserved for the living room, kitchen, and dining room. At 16’ long, front to back, these three rooms align perfectly with the three-part block wall façade. It’s this interplay between plan and elevation that creates cohesion between each façade, no matter where it’s viewed. Given that this project would have neighbors on either side, great care was taken in crafting desirable vistas for the living, dining, and master bedroom. Upstairs, with a view to the street, the master bedroom has a pair of closets and a skillfully planned bathroom complete with soaker tub and separate tiled shower. Main level cabinetry and built-ins serve as dividing elements between rooms and framing elements for views outside.
Architect: Visbeen Architects
Builder: J. Peterson Homes
Photographer: Ashley Avila Photography
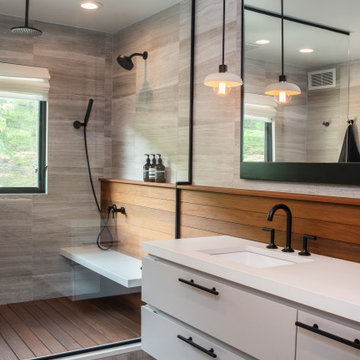
Idee per una stanza da bagno con doccia design con ante lisce, ante grigie, doccia alcova, piastrelle grigie, pareti grigie, lavabo sottopiano, pavimento grigio e top bianco
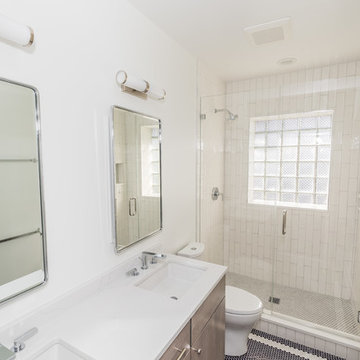
Ispirazione per una stanza da bagno con doccia design di medie dimensioni con ante in legno chiaro, doccia alcova, WC monopezzo, piastrelle bianche, piastrelle diamantate, pareti bianche, pavimento con piastrelle a mosaico, lavabo sottopiano, pavimento nero, porta doccia a battente, top bianco, due lavabi e mobile bagno incassato
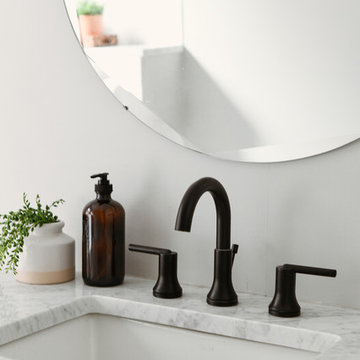
Foto di una piccola stanza da bagno padronale contemporanea con ante in stile shaker, ante in legno chiaro, vasca freestanding, doccia aperta, piastrelle bianche, piastrelle diamantate, pavimento in gres porcellanato, lavabo sottopiano, top in quarzite, pavimento nero, porta doccia a battente e top bianco
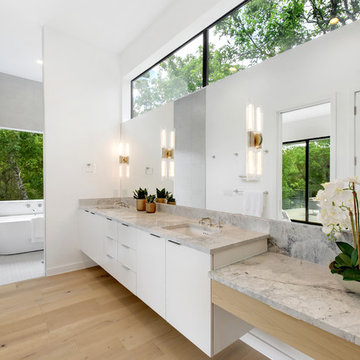
Ispirazione per una stanza da bagno padronale minimal con ante lisce, ante bianche, vasca freestanding, piastrelle grigie, pareti bianche, parquet chiaro, lavabo sottopiano, pavimento beige e top grigio

Ispirazione per una stanza da bagno design con ante lisce, ante grigie, vasca ad alcova, vasca/doccia, WC a due pezzi, piastrelle nere, pareti nere, lavabo sottopiano, pavimento nero, doccia con tenda e top nero
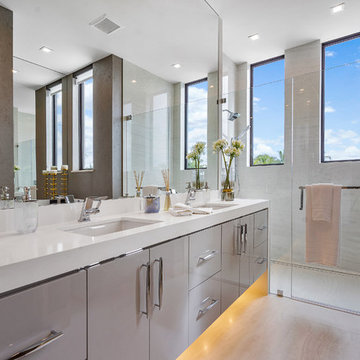
Fully integrated Signature Estate featuring Creston controls and Crestron panelized lighting, and Crestron motorized shades and draperies, whole-house audio and video, HVAC, voice and video communication atboth both the front door and gate. Modern, warm, and clean-line design, with total custom details and finishes. The front includes a serene and impressive atrium foyer with two-story floor to ceiling glass walls and multi-level fire/water fountains on either side of the grand bronze aluminum pivot entry door. Elegant extra-large 47'' imported white porcelain tile runs seamlessly to the rear exterior pool deck, and a dark stained oak wood is found on the stairway treads and second floor. The great room has an incredible Neolith onyx wall and see-through linear gas fireplace and is appointed perfectly for views of the zero edge pool and waterway. The center spine stainless steel staircase has a smoked glass railing and wood handrail. Master bath features freestanding tub and double steam shower.

Master bath
Immagine di una stanza da bagno padronale design con ante in legno scuro, piastrelle bianche, piastrelle in ceramica, top in granito, porta doccia a battente, top grigio, ante lisce, doccia doppia, pareti bianche, lavabo sottopiano e pavimento grigio
Immagine di una stanza da bagno padronale design con ante in legno scuro, piastrelle bianche, piastrelle in ceramica, top in granito, porta doccia a battente, top grigio, ante lisce, doccia doppia, pareti bianche, lavabo sottopiano e pavimento grigio
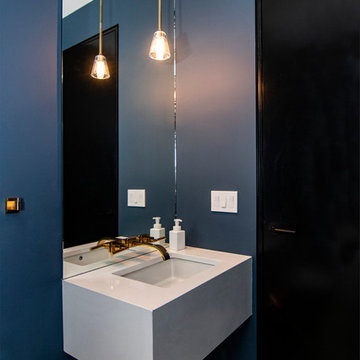
photo by Pedro Marti
Immagine di un piccolo bagno di servizio contemporaneo con pareti blu, pavimento in legno massello medio, top in quarzo composito, pavimento grigio, top bianco e lavabo sottopiano
Immagine di un piccolo bagno di servizio contemporaneo con pareti blu, pavimento in legno massello medio, top in quarzo composito, pavimento grigio, top bianco e lavabo sottopiano
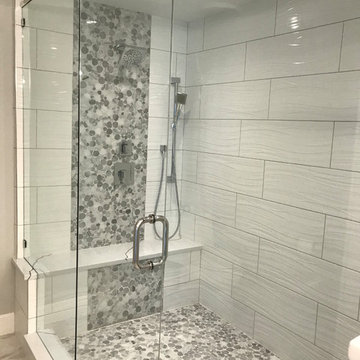
Let's have some fun and gut this 70's era master bathroom...wow'd the client with the finished project!
Foto di un'ampia stanza da bagno padronale contemporanea con ante lisce, ante bianche, vasca freestanding, doccia doppia, WC a due pezzi, piastrelle bianche, piastrelle in ceramica, pareti grigie, pavimento con piastrelle in ceramica, lavabo sottopiano, top in quarzo composito, pavimento multicolore, porta doccia a battente e top multicolore
Foto di un'ampia stanza da bagno padronale contemporanea con ante lisce, ante bianche, vasca freestanding, doccia doppia, WC a due pezzi, piastrelle bianche, piastrelle in ceramica, pareti grigie, pavimento con piastrelle in ceramica, lavabo sottopiano, top in quarzo composito, pavimento multicolore, porta doccia a battente e top multicolore
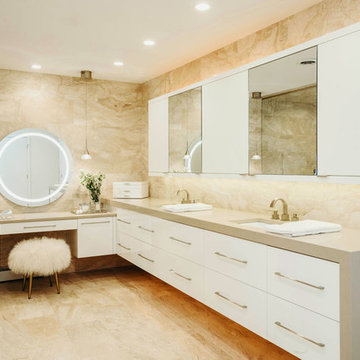
The master bathroom in this Bloomfield Hills home was in need of an overhaul. The room was previously cut up with an awkward layout featuring the heavily-mirrored, “Hollywood lights” look of the 1980s. Staying within the footprint of the room and moving walls to open the floor plan created a roomy uncluttered feel, which opened directly off of the master bedroom. Granting access to two separate his and hers closets, the entryway allows for a gracious amount of tall utility storage and an enclosed Asko stacked washer and dryer for everyday use. A gorgeous wall hung vanity with dual sinks and waterfall Caesarstone Mitered 2 1/4″ square edge countertop adds to the modern feel and drama that the homeowners were hoping for.
As if that weren’t storage enough, the custom shallow wall cabinetry and mirrors above offer over ten feet of storage! A 90-degree turn and lowered seating area create an intimate space with a backlit mirror for personal styling. The room is finished with Honed Diana Royal Marble on all of the heated floors and matching polished marble on the walls. Satin finish Delta faucets and personal shower system fit the modern design perfectly. This serene new master bathroom is the perfect place to start or finish the day, enjoy the task of laundry or simply sit and meditate!
Alicia Gbur Photography
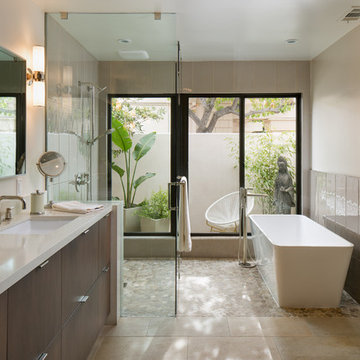
Brady Architectural Photography
Idee per una stanza da bagno padronale contemporanea di medie dimensioni con ante lisce, ante in legno bruno, vasca freestanding, doccia a filo pavimento, lavabo sottopiano, pavimento beige, piastrelle grigie, pareti beige, pavimento con piastrelle di ciottoli, porta doccia a battente e top bianco
Idee per una stanza da bagno padronale contemporanea di medie dimensioni con ante lisce, ante in legno bruno, vasca freestanding, doccia a filo pavimento, lavabo sottopiano, pavimento beige, piastrelle grigie, pareti beige, pavimento con piastrelle di ciottoli, porta doccia a battente e top bianco

An Indoor Lady
Immagine di una grande stanza da bagno padronale design con ante in stile shaker, ante in legno scuro, vasca freestanding, doccia a filo pavimento, pareti beige, pavimento in gres porcellanato, lavabo sottopiano, top in quarzite, pavimento multicolore, porta doccia a battente e top bianco
Immagine di una grande stanza da bagno padronale design con ante in stile shaker, ante in legno scuro, vasca freestanding, doccia a filo pavimento, pareti beige, pavimento in gres porcellanato, lavabo sottopiano, top in quarzite, pavimento multicolore, porta doccia a battente e top bianco
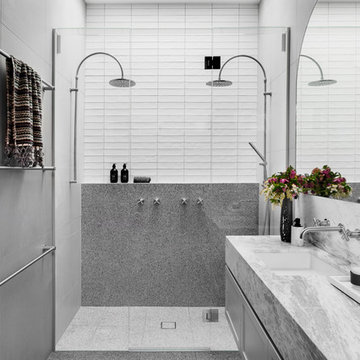
Idee per una stanza da bagno design con ante in stile shaker, ante grigie, doccia doppia, piastrelle grigie, piastrelle bianche, lavabo sottopiano, pavimento grigio, porta doccia a battente e top grigio
9

