Bagni contemporanei con lavabo integrato - Foto e idee per arredare
Filtra anche per:
Budget
Ordina per:Popolari oggi
221 - 240 di 20.134 foto
1 di 3

Ispirazione per una grande stanza da bagno padronale minimal con ante lisce, ante bianche, vasca freestanding, doccia doppia, WC monopezzo, piastrelle grigie, piastrelle in gres porcellanato, pareti grigie, pavimento in marmo, lavabo integrato, top in quarzo composito, pavimento bianco, porta doccia a battente, top bianco, toilette, due lavabi e mobile bagno incassato
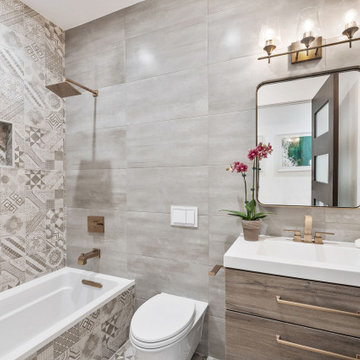
Esempio di una stanza da bagno con doccia design di medie dimensioni con ante lisce, ante in legno chiaro, vasca ad alcova, vasca/doccia, WC sospeso, piastrelle beige, piastrelle in gres porcellanato, pavimento in gres porcellanato, lavabo integrato, pavimento beige, doccia aperta, top bianco, nicchia, un lavabo e mobile bagno sospeso
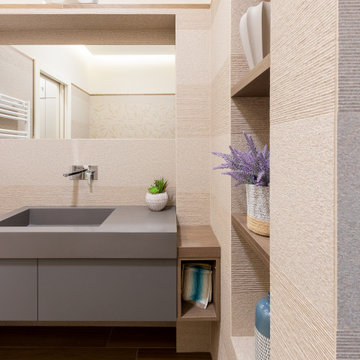
Foto di una stanza da bagno con doccia minimal di medie dimensioni con ante grigie, WC sospeso, piastrelle beige, piastrelle in gres porcellanato, pareti beige, pavimento in gres porcellanato, lavabo integrato, top in superficie solida, top grigio, nicchia, un lavabo, mobile bagno sospeso e ante lisce
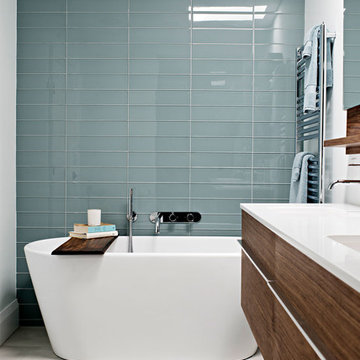
Idee per una stanza da bagno padronale design di medie dimensioni con ante lisce, ante in legno scuro, vasca freestanding, doccia alcova, WC sospeso, piastrelle blu, piastrelle di vetro, pareti grigie, pavimento con piastrelle in ceramica, lavabo integrato, pavimento grigio, porta doccia a battente e top bianco
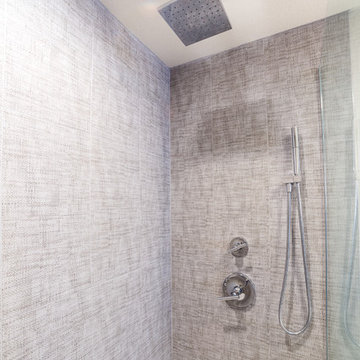
This Banker’s Hill bathroom remodel features clean lines and many spa like design details. The double vanity features quartz countertops in a soothing color palette of soft cream white with silver and grey marbling. Distinctive sconces flank the mirrors, providing the perfect amount of light for the space. The shower is the true star of this bathroom with its walk-in design and sharp linen grey tile on the walls that set the tone for the ultimate in relaxation with the Hansgrohe luxury shower system. What feature would you add to your bathroom remodel?

Ispirazione per una grande stanza da bagno padronale contemporanea con ante lisce, ante marroni, doccia a filo pavimento, WC sospeso, piastrelle multicolore, lastra di pietra, pareti bianche, pavimento in pietra calcarea, lavabo integrato, top in superficie solida, pavimento beige, porta doccia a battente e top bianco
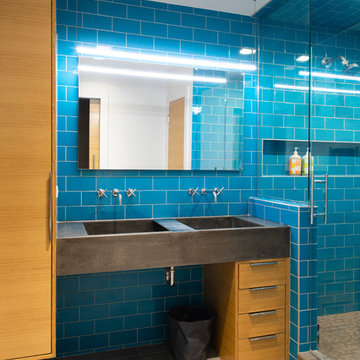
design by A Larsen INC
cabinetry by d KISER design.construct, inc.
photography by Colin Conces
Immagine di una stanza da bagno per bambini design di medie dimensioni con ante lisce, piastrelle blu, pareti blu, pavimento in gres porcellanato, lavabo integrato, top in cemento, porta doccia a battente, top grigio, ante in legno scuro, doccia alcova, piastrelle diamantate e pavimento beige
Immagine di una stanza da bagno per bambini design di medie dimensioni con ante lisce, piastrelle blu, pareti blu, pavimento in gres porcellanato, lavabo integrato, top in cemento, porta doccia a battente, top grigio, ante in legno scuro, doccia alcova, piastrelle diamantate e pavimento beige
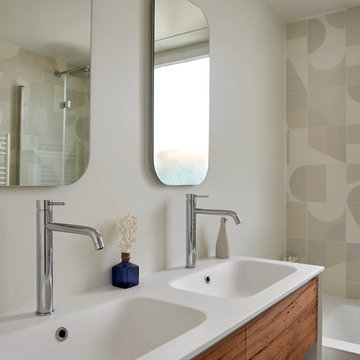
Anthony Lanneretonne
Foto di una stanza da bagno design con ante lisce, ante in legno scuro, piastrelle multicolore, pareti bianche, lavabo integrato e top bianco
Foto di una stanza da bagno design con ante lisce, ante in legno scuro, piastrelle multicolore, pareti bianche, lavabo integrato e top bianco
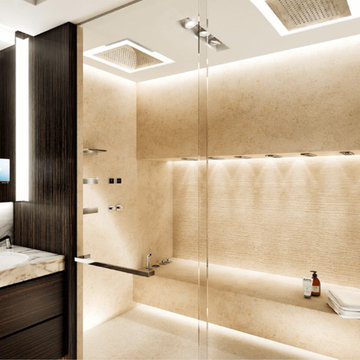
Immagine di una stanza da bagno con doccia minimal di medie dimensioni con ante lisce, ante marroni, doccia a filo pavimento, piastrelle beige, pareti bianche, lavabo integrato, top in marmo, pavimento beige, porta doccia a battente e top bianco
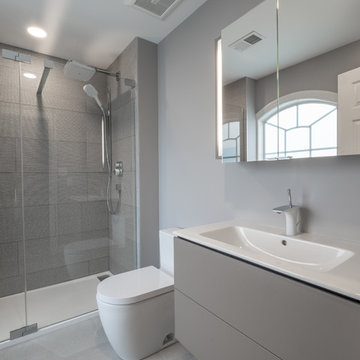
We renovated the master bathroom, the kids' en suite bathroom, and the basement in this modern home in West Chester, PA. The bathrooms as very sleek and modern, with flat panel, high gloss cabinetry, white quartz counters, and gray porcelain tile floors. The basement features a main living area with a play area and a wet bar, an exercise room, a home theatre and a bathroom. These areas, too, are sleek and modern with gray laminate flooring, unique lighting, and a gray and white color palette that ties the area together.
Rudloff Custom Builders has won Best of Houzz for Customer Service in 2014, 2015 2016 and 2017. We also were voted Best of Design in 2016, 2017 and 2018, which only 2% of professionals receive. Rudloff Custom Builders has been featured on Houzz in their Kitchen of the Week, What to Know About Using Reclaimed Wood in the Kitchen as well as included in their Bathroom WorkBook article. We are a full service, certified remodeling company that covers all of the Philadelphia suburban area. This business, like most others, developed from a friendship of young entrepreneurs who wanted to make a difference in their clients’ lives, one household at a time. This relationship between partners is much more than a friendship. Edward and Stephen Rudloff are brothers who have renovated and built custom homes together paying close attention to detail. They are carpenters by trade and understand concept and execution. Rudloff Custom Builders will provide services for you with the highest level of professionalism, quality, detail, punctuality and craftsmanship, every step of the way along our journey together.
Specializing in residential construction allows us to connect with our clients early in the design phase to ensure that every detail is captured as you imagined. One stop shopping is essentially what you will receive with Rudloff Custom Builders from design of your project to the construction of your dreams, executed by on-site project managers and skilled craftsmen. Our concept: envision our client’s ideas and make them a reality. Our mission: CREATING LIFETIME RELATIONSHIPS BUILT ON TRUST AND INTEGRITY.
Photo Credit: JMB Photoworks
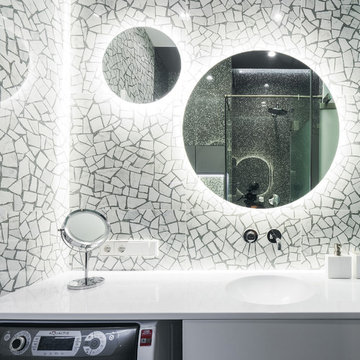
Сергей Мельников
Esempio di una stanza da bagno contemporanea con piastrelle bianche, piastrelle grigie e lavabo integrato
Esempio di una stanza da bagno contemporanea con piastrelle bianche, piastrelle grigie e lavabo integrato
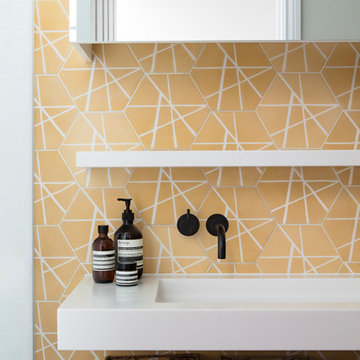
Immagine di una stanza da bagno con doccia contemporanea di medie dimensioni con nessun'anta, ante bianche, piastrelle gialle, piastrelle in ceramica, pareti gialle, lavabo integrato, top in quarzite, pavimento beige e top grigio
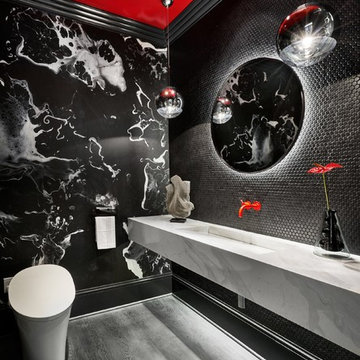
Photo Credits: Blackstone Edge Studios
Our inspiration for this spacious powder room came from hospitality. We incorporated our client's favorite color of red and created this very dramatic, swanky powder room that their guests would not expect to see in a residence. We also created a dramatic yet elegant lighting plan in order to create an ambience needed to complete this room.

The master bathroom at our Wrightwood Residence in Studio City, CA features large dual shower, double vanity, and a freestanding tub.
Located in Wrightwood Estates, Levi Construction’s latest residency is a two-story mid-century modern home that was re-imagined and extensively remodeled with a designer’s eye for detail, beauty and function. Beautifully positioned on a 9,600-square-foot lot with approximately 3,000 square feet of perfectly-lighted interior space. The open floorplan includes a great room with vaulted ceilings, gorgeous chef’s kitchen featuring Viking appliances, a smart WiFi refrigerator, and high-tech, smart home technology throughout. There are a total of 5 bedrooms and 4 bathrooms. On the first floor there are three large bedrooms, three bathrooms and a maid’s room with separate entrance. A custom walk-in closet and amazing bathroom complete the master retreat. The second floor has another large bedroom and bathroom with gorgeous views to the valley. The backyard area is an entertainer’s dream featuring a grassy lawn, covered patio, outdoor kitchen, dining pavilion, seating area with contemporary fire pit and an elevated deck to enjoy the beautiful mountain view.
Project designed and built by
Levi Construction
http://www.leviconstruction.com/
Levi Construction is specialized in designing and building custom homes, room additions, and complete home remodels. Contact us today for a quote.
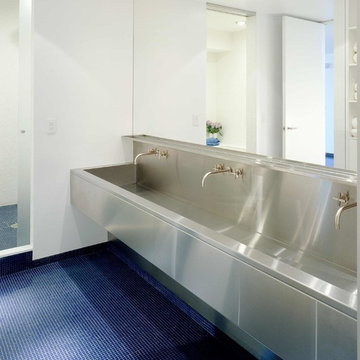
Catherine Tighe
Immagine di una stanza da bagno minimal con ante lisce, pareti bianche, pavimento con piastrelle in ceramica, lavabo integrato, top in acciaio inossidabile e pavimento blu
Immagine di una stanza da bagno minimal con ante lisce, pareti bianche, pavimento con piastrelle in ceramica, lavabo integrato, top in acciaio inossidabile e pavimento blu
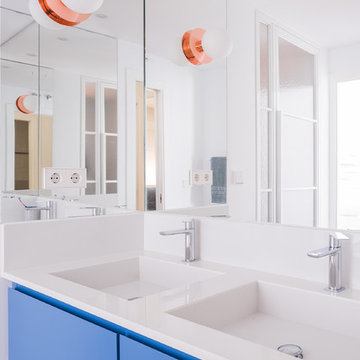
Detalle de baño principal, con espejo en U, aplique a media, y mueble suspendido lacado en color azul.
Proyecto: Hulahome
Fotografía: Javier Bravo
Foto di una grande stanza da bagno padronale minimal con ante blu, doccia a filo pavimento, WC sospeso, pareti bianche, pavimento in bambù, lavabo integrato, top in quarzo composito, pavimento marrone e ante lisce
Foto di una grande stanza da bagno padronale minimal con ante blu, doccia a filo pavimento, WC sospeso, pareti bianche, pavimento in bambù, lavabo integrato, top in quarzo composito, pavimento marrone e ante lisce
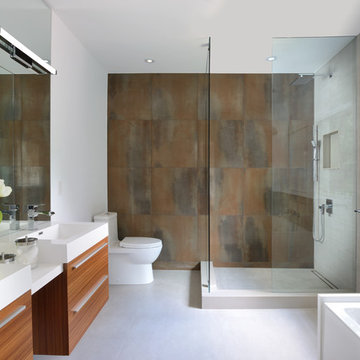
Ispirazione per una stanza da bagno padronale minimal di medie dimensioni con ante lisce, ante in legno scuro, piastrelle marroni, pareti bianche, pavimento bianco, doccia aperta, vasca freestanding, doccia alcova, WC a due pezzi, pavimento in cemento e lavabo integrato
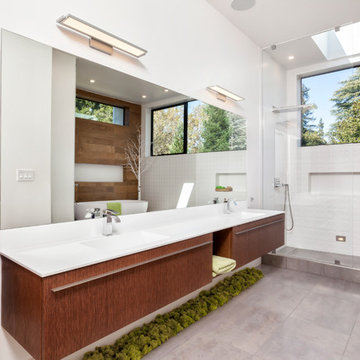
Esempio di una grande stanza da bagno padronale design con ante lisce, ante in legno scuro, piastrelle bianche, pareti bianche, lavabo integrato, vasca freestanding, doccia aperta, WC monopezzo, piastrelle in gres porcellanato, pavimento con piastrelle in ceramica, top in superficie solida e doccia aperta
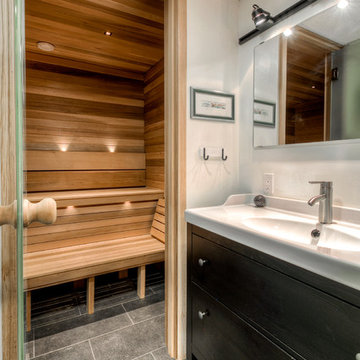
Welcome to the hidden jewel of the home - the Master Bathroom Sauna retreat. Designed for relaxation and stunning simplicity, this space is the perfect escape from daily life.
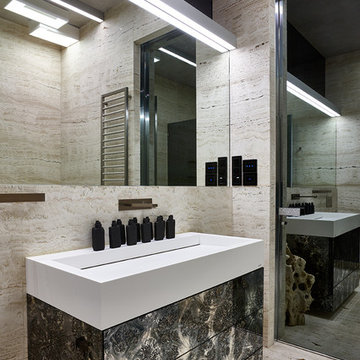
Фрагмент главного санузна. Сантехника Antonio Lupi. Аксессуары Gessi. Стены и пол выполнены из слэбов травертина. Дверь Longhi в зеркальном исполнении, как и основная часть стен в коридоре.
Фотограф Лучин Евгений Михайлович
Bagni contemporanei con lavabo integrato - Foto e idee per arredare
12

