Bagni contemporanei con ante a filo - Foto e idee per arredare
Filtra anche per:
Budget
Ordina per:Popolari oggi
161 - 180 di 5.436 foto
1 di 3
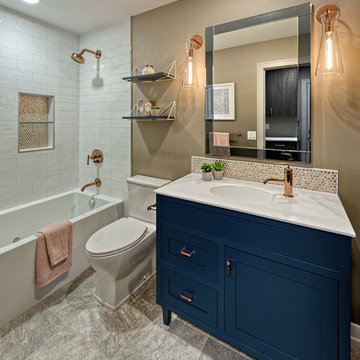
Mark Ehlen Creative
The hall guest bath boasts a lot of fun, with Kohler Purist in Rose Gold and a navy blue inset cabinet as the foundation for design. Champagne penny tiles and textured white subway tiles tie the warm and cool tones together, and custom ombre wall painting give the space just a little extra vibe. Luxury vinyl tiles on the floor ground the style with traditionalism, and keep your feet warm, too.
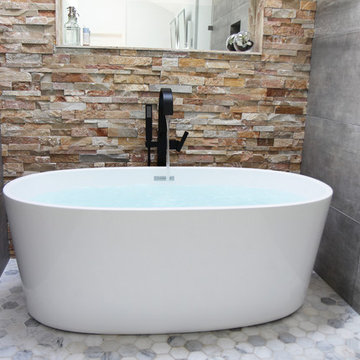
The detailed plans for this bathroom can be purchased here: https://www.changeyourbathroom.com/shop/warm-walnut-bathroom-plans/
Warm walnut vanity with white quartz counter top, sinks and matte black fixtures, stacked stone accent wall with mirrored back recessed shelf, digital shower controls, porcelain floor and wall tiles and marble shower floor.
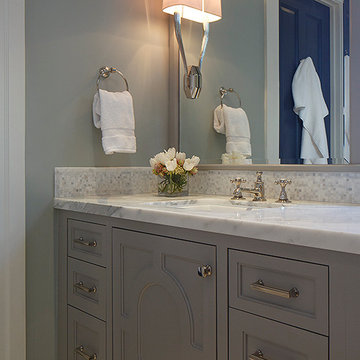
Eric Rorer
Ispirazione per una stanza da bagno padronale design di medie dimensioni con ante a filo, ante grigie, top in marmo, piastrelle bianche, piastrelle in ceramica e pavimento con piastrelle a mosaico
Ispirazione per una stanza da bagno padronale design di medie dimensioni con ante a filo, ante grigie, top in marmo, piastrelle bianche, piastrelle in ceramica e pavimento con piastrelle a mosaico
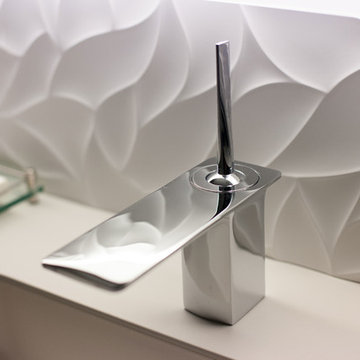
The Kohler single handle faucet is a stylish addition to this bathroom.
Photos by Thomas Miller
Ispirazione per una stanza da bagno padronale minimal di medie dimensioni con lavabo sottopiano, ante a filo, ante in legno bruno, WC monopezzo, piastrelle bianche, piastrelle in gres porcellanato e top in quarzo composito
Ispirazione per una stanza da bagno padronale minimal di medie dimensioni con lavabo sottopiano, ante a filo, ante in legno bruno, WC monopezzo, piastrelle bianche, piastrelle in gres porcellanato e top in quarzo composito
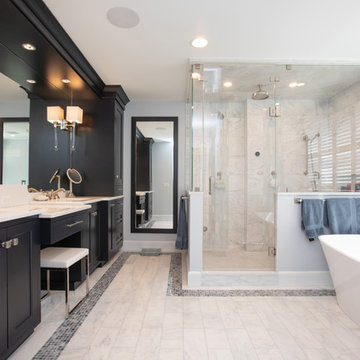
Looking for a spa retreat in your own home? This contemporary bathroom design in Hingham, MA is the answer! Take your pick between a large ThermaSol Steam shower and the stylish and soothing Victoria + Albert freestanding bathtub. The spacious shower is built for two with separate shower fixtures all from Rohl designed for side-by-side showering, along with a central rainfall showerhead and a handheld showerhead. The shower design also incudes a built-in shower seat, recessed storage niches, and a ledge. The frameless glass enclosure allows light to shine through the entire space. The Mouser Cabinetry vanity cabinet in a dark wood finish give the bathroom an elegant appearance. It includes ample storage, along with a central make up vanity with a seat. The dark wood cabinetry is offset by a white countertop and Kohler undermount sinks. Photos by Susan Hagstrom
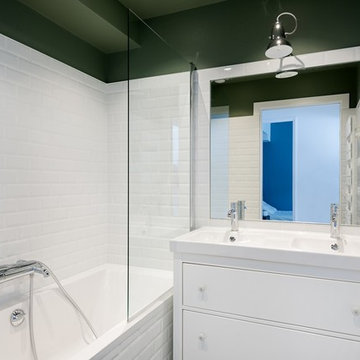
Dondain
Foto di una stanza da bagno con doccia minimal di medie dimensioni con ante a filo, ante bianche, vasca sottopiano, piastrelle bianche, piastrelle di vetro, pareti bianche, pavimento con piastrelle in ceramica, lavabo da incasso, pavimento bianco e doccia aperta
Foto di una stanza da bagno con doccia minimal di medie dimensioni con ante a filo, ante bianche, vasca sottopiano, piastrelle bianche, piastrelle di vetro, pareti bianche, pavimento con piastrelle in ceramica, lavabo da incasso, pavimento bianco e doccia aperta
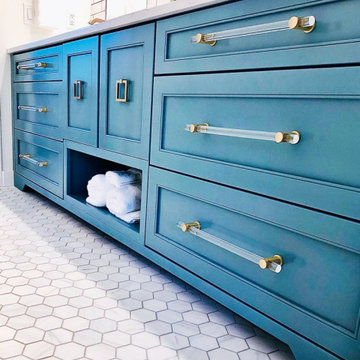
Foto di una stanza da bagno padronale contemporanea di medie dimensioni con ante a filo, ante blu, vasca da incasso, vasca/doccia, WC monopezzo, piastrelle bianche, piastrelle diamantate, lavabo sottopiano, top in quarzo composito, top bianco, due lavabi, mobile bagno incassato, pareti bianche, pavimento in marmo, pavimento grigio, doccia aperta e nicchia
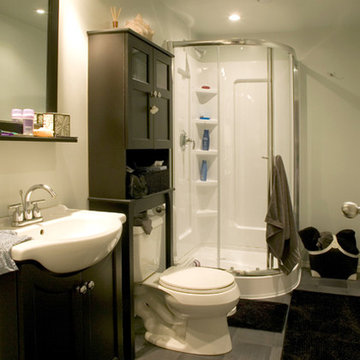
Ispirazione per una stanza da bagno con doccia design di medie dimensioni con ante a filo, ante in legno bruno, doccia ad angolo, lavabo a colonna, WC a due pezzi, pareti grigie e pavimento in ardesia
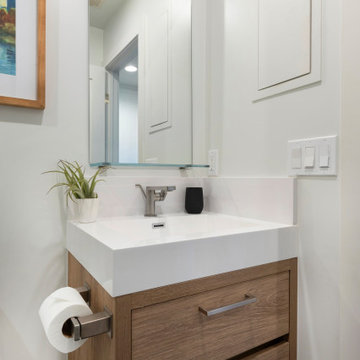
Immagine di una piccola stanza da bagno con doccia design con ante a filo, ante in legno scuro, doccia alcova, WC monopezzo, piastrelle bianche, piastrelle in ceramica, pareti bianche, pavimento con piastrelle in ceramica, lavabo integrato, top in quarzo composito, pavimento nero, porta doccia a battente, top bianco, nicchia, un lavabo e mobile bagno sospeso
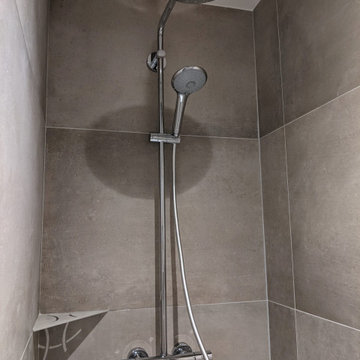
Ispirazione per una stanza da bagno con doccia design di medie dimensioni con ante a filo, ante bianche, doccia aperta, WC sospeso, piastrelle beige, piastrelle in ceramica, pareti beige, pavimento con piastrelle in ceramica, lavabo a consolle, top piastrellato, pavimento beige, top bianco, nicchia, un lavabo e mobile bagno sospeso
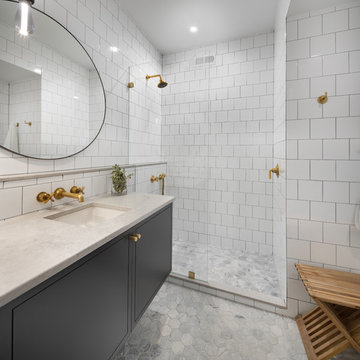
Finishes in the 3/4th bath include hexagonal tile flooring in tumbled Carrara by TileBar and classic arctic white subway tile with contrasting grout in silver shadow by Architectural Ceramics. The vanity countertop is by Caeserstone in Noble Grey with brass pull knobs by Buster+Punch. A crowd favorite in this bathroom are the brass fixtures from Waterworks, specifically the wall-mounted sink faucet with cross handles from the Henry collection. And contemporary touches like exposed incandescent lighting by Buster+Punch and a thin-frame circular mirror from CB2 are just the right touch of modern.
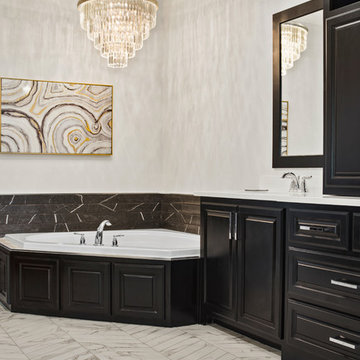
Picture KC
Foto di una stanza da bagno padronale contemporanea di medie dimensioni con ante a filo, ante nere, vasca ad angolo, piastrelle nere, pareti bianche, pavimento con piastrelle in ceramica, lavabo sottopiano, top in quarzite, pavimento grigio e top bianco
Foto di una stanza da bagno padronale contemporanea di medie dimensioni con ante a filo, ante nere, vasca ad angolo, piastrelle nere, pareti bianche, pavimento con piastrelle in ceramica, lavabo sottopiano, top in quarzite, pavimento grigio e top bianco
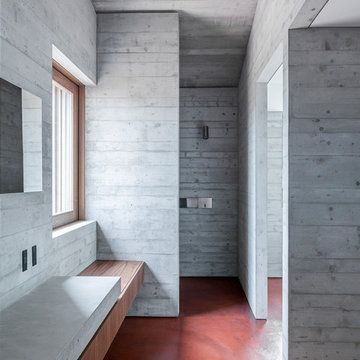
Ph ©Ezio Manciucca
Esempio di una grande stanza da bagno padronale contemporanea con ante a filo, pavimento in cemento, top in cemento, pavimento rosso e doccia aperta
Esempio di una grande stanza da bagno padronale contemporanea con ante a filo, pavimento in cemento, top in cemento, pavimento rosso e doccia aperta

Dans cet appartement moderne de 86 m², l’objectif était d’ajouter de la personnalité et de créer des rangements sur mesure en adéquation avec les besoins de nos clients : le tout en alliant couleurs et design !
Dans l’entrée, un module bicolore a pris place pour maximiser les rangements tout en créant un élément de décoration à part entière.
La salle de bain, aux tons naturels de vert et de bois, est maintenant très fonctionnelle grâce à son grand plan de toilette et sa buanderie cachée.
Dans la chambre d’enfant, la peinture bleu profond accentue le coin nuit pour une ambiance cocooning.
Pour finir, l’espace bureau ouvert sur le salon permet de télétravailler dans les meilleures conditions avec de nombreux rangements et une couleur jaune qui motive !
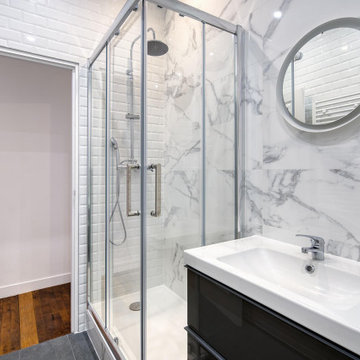
Avant travaux : Appartement vétuste de 65m² environ à diviser pour mise en location de deux logements.
Après travaux : Création de deux appartements T2 neufs. Seul le parquet massif ancien a été conservé.
Budget total (travaux, cuisines, mobilier, etc...) : ~ 70 000€
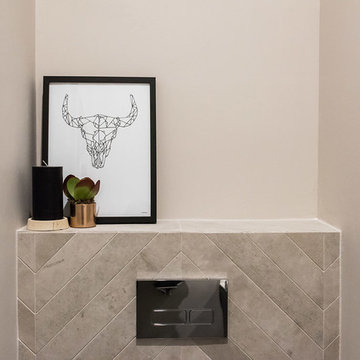
Idee per un piccolo bagno di servizio contemporaneo con ante a filo, ante blu, WC monopezzo, piastrelle grigie, piastrelle in gres porcellanato, pareti grigie, pavimento in legno massello medio, lavabo a bacinella, top in quarzo composito e pavimento marrone
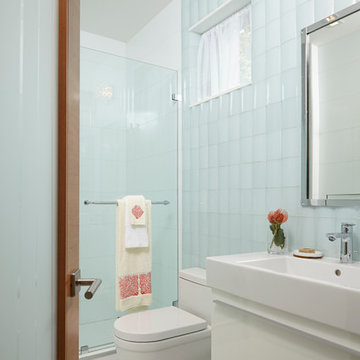
This home in the heart of Key West, Florida, the southernmost point of the United States, was under construction when J Design Group was selected as the head interior designer to manage and oversee the project to the client’s needs and taste. The very sought-after area, named Casa Marina, is highly desired and right on the dividing line of the historic neighborhood of Key West. The client who was then still living in Georgia, has now permanently moved into this newly-designed beautiful, relaxing, modern and tropical home.
Key West,
South Florida,
Miami,
Miami Interior Designers,
Miami Interior Designer,
Interior Designers Miami,
Interior Designer Miami,
Modern Interior Designers,
Modern Interior Designer,
Modern interior decorators,
Modern interior decorator,
Contemporary Interior Designers,
Contemporary Interior Designer,
Interior design decorators,
Interior design decorator,
Interior Decoration and Design,
Black Interior Designers,
Black Interior Designer,
Interior designer,
Interior designers,
Interior design decorators,
Interior design decorator,
Home interior designers,
Home interior designer,
Interior design companies,
Interior decorators,
Interior decorator,
Decorators,
Decorator,
Miami Decorators,
Miami Decorator,
Decorators Miami,
Decorator Miami,
Interior Design Firm,
Interior Design Firms,
Interior Designer Firm,
Interior Designer Firms,
Interior design,
Interior designs,
Home decorators,
Interior decorating Miami,
Best Interior Designers,
Interior design decorator,
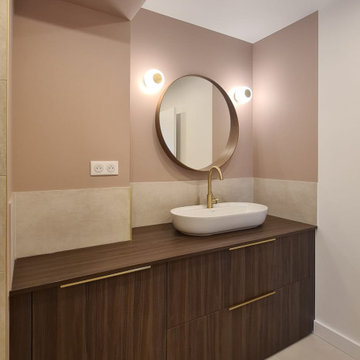
Esempio di un bagno di servizio design di medie dimensioni con ante a filo, ante in legno scuro, WC a due pezzi, piastrelle beige, pareti rosa, pavimento con piastrelle in ceramica, lavabo a bacinella, top in legno, pavimento beige, top marrone e mobile bagno freestanding
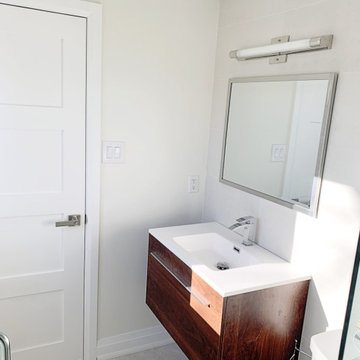
Floating vanity, mirror and LED sconce light.
Idee per una stanza da bagno per bambini design di medie dimensioni con ante a filo, ante in legno scuro, doccia ad angolo, WC monopezzo, piastrelle beige, piastrelle in gres porcellanato, pareti beige, pavimento in gres porcellanato, top in quarzo composito, pavimento beige, porta doccia a battente, top bianco, nicchia, un lavabo e mobile bagno sospeso
Idee per una stanza da bagno per bambini design di medie dimensioni con ante a filo, ante in legno scuro, doccia ad angolo, WC monopezzo, piastrelle beige, piastrelle in gres porcellanato, pareti beige, pavimento in gres porcellanato, top in quarzo composito, pavimento beige, porta doccia a battente, top bianco, nicchia, un lavabo e mobile bagno sospeso
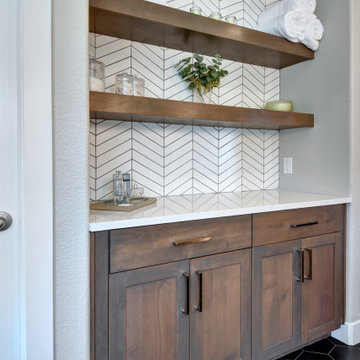
Custom cabinetry and shelving by Woodland Cabinetry
Design by Julia Zettler Design
Esempio di una grande stanza da bagno padronale minimal con ante a filo, ante marroni, doccia ad angolo, piastrelle bianche, piastrelle in ceramica, pareti grigie, pavimento con piastrelle in ceramica, lavabo da incasso, top in marmo, pavimento nero, porta doccia scorrevole, top bianco, due lavabi, mobile bagno incassato e carta da parati
Esempio di una grande stanza da bagno padronale minimal con ante a filo, ante marroni, doccia ad angolo, piastrelle bianche, piastrelle in ceramica, pareti grigie, pavimento con piastrelle in ceramica, lavabo da incasso, top in marmo, pavimento nero, porta doccia scorrevole, top bianco, due lavabi, mobile bagno incassato e carta da parati
Bagni contemporanei con ante a filo - Foto e idee per arredare
9

