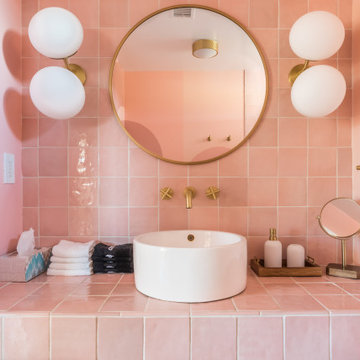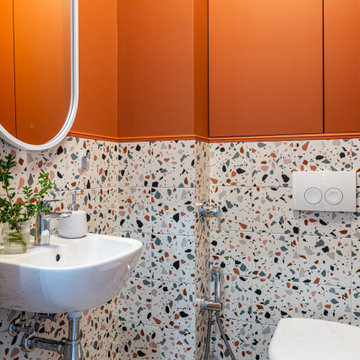Bagni contemporanei arancioni - Foto e idee per arredare
Filtra anche per:
Budget
Ordina per:Popolari oggi
21 - 40 di 5.180 foto
1 di 3

Ample light with custom skylight. Hand made timber vanity and recessed shaving cabinet with gold tapware and accessories. Bath and shower niche with mosaic tiles vertical stack brick bond gloss

The bathroom gets integrated sound, and fully dimmable smart lighting. Great for when you want some music in the morning or don't want to be jarred awake in the night with the lights at 100% brightness.
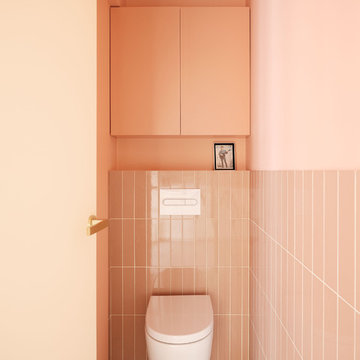
Foto di un bagno di servizio design con WC sospeso, piastrelle rosa, pareti rosa e pavimento grigio

This elegant bathroom is a combination of modern design and pure lines. The use of white emphasizes the interplay of the forms. Although is a small bathroom, the layout and design of the volumes create a sensation of lightness and luminosity.
Photo: Viviana Cardozo

Luke White Photography
Ispirazione per una stanza da bagno padronale contemporanea di medie dimensioni con vasca freestanding, pareti blu, pavimento in gres porcellanato, top in marmo, top bianco, ante in legno scuro, lavabo sottopiano, pavimento beige e ante lisce
Ispirazione per una stanza da bagno padronale contemporanea di medie dimensioni con vasca freestanding, pareti blu, pavimento in gres porcellanato, top in marmo, top bianco, ante in legno scuro, lavabo sottopiano, pavimento beige e ante lisce
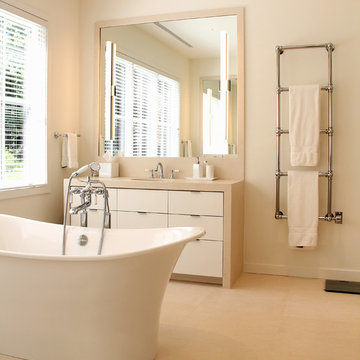
Immagine di una stanza da bagno padronale design con ante lisce, ante bianche, vasca freestanding, piastrelle in pietra, lavabo sottopiano, pavimento in pietra calcarea, top in pietra calcarea e pareti beige
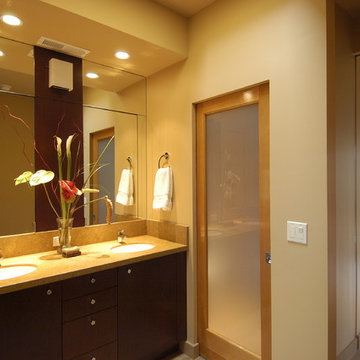
Two years after we completed our main floor remodel and addition project for a family from Washington D.C. they had grown dissatisfied with the rest of their house. In remodeling the upper floor, our greatest challenge was creating a clean modern interior feeling while dealing with seemingly random roof and ceiling slopes and traditional bay window forms. We managed to disguise these features and reworked the plan to create great bathrooms and bedrooms as well. The master suite includes a window seat and fireplace combination which can be enjoyed from multiple angles and a spacious bathroom. The children’s wing includes a clever bathroom designed to be shared by a teenage girl and boy. The two sink vanity is located in a niche off the hallway with separate rooms behind frosted glass pocket doors for the toilet and bath.

Esempio di una stanza da bagno padronale contemporanea con ante lisce, piastrelle bianche, piastrelle diamantate, pareti bianche, top in saponaria, top nero, due lavabi e mobile bagno sospeso

Санузел
Immagine di una piccola stanza da bagno design con ante lisce, ante blu, vasca ad alcova, vasca/doccia, WC sospeso, piastrelle bianche, pareti gialle, lavabo sottopiano, pavimento multicolore, doccia aperta, top bianco, lavanderia, un lavabo e mobile bagno sospeso
Immagine di una piccola stanza da bagno design con ante lisce, ante blu, vasca ad alcova, vasca/doccia, WC sospeso, piastrelle bianche, pareti gialle, lavabo sottopiano, pavimento multicolore, doccia aperta, top bianco, lavanderia, un lavabo e mobile bagno sospeso
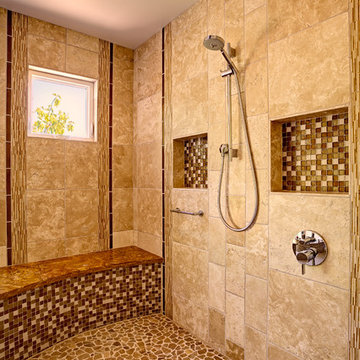
Mitch Shenker
Foto di un'ampia stanza da bagno padronale design con lavabo sottopiano, ante con riquadro incassato, ante in legno bruno, top in marmo, vasca sottopiano, doccia a filo pavimento, WC a due pezzi, piastrelle marroni, piastrelle in pietra, pareti beige e pavimento in gres porcellanato
Foto di un'ampia stanza da bagno padronale design con lavabo sottopiano, ante con riquadro incassato, ante in legno bruno, top in marmo, vasca sottopiano, doccia a filo pavimento, WC a due pezzi, piastrelle marroni, piastrelle in pietra, pareti beige e pavimento in gres porcellanato
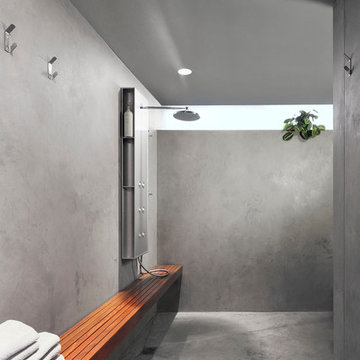
Idee per una stanza da bagno design con doccia aperta, pavimento in cemento, pareti grigie, doccia aperta e panca da doccia

Twin Peaks House is a vibrant extension to a grand Edwardian homestead in Kensington.
Originally built in 1913 for a wealthy family of butchers, when the surrounding landscape was pasture from horizon to horizon, the homestead endured as its acreage was carved up and subdivided into smaller terrace allotments. Our clients discovered the property decades ago during long walks around their neighbourhood, promising themselves that they would buy it should the opportunity ever arise.
Many years later the opportunity did arise, and our clients made the leap. Not long after, they commissioned us to update the home for their family of five. They asked us to replace the pokey rear end of the house, shabbily renovated in the 1980s, with a generous extension that matched the scale of the original home and its voluminous garden.
Our design intervention extends the massing of the original gable-roofed house towards the back garden, accommodating kids’ bedrooms, living areas downstairs and main bedroom suite tucked away upstairs gabled volume to the east earns the project its name, duplicating the main roof pitch at a smaller scale and housing dining, kitchen, laundry and informal entry. This arrangement of rooms supports our clients’ busy lifestyles with zones of communal and individual living, places to be together and places to be alone.
The living area pivots around the kitchen island, positioned carefully to entice our clients' energetic teenaged boys with the aroma of cooking. A sculpted deck runs the length of the garden elevation, facing swimming pool, borrowed landscape and the sun. A first-floor hideout attached to the main bedroom floats above, vertical screening providing prospect and refuge. Neither quite indoors nor out, these spaces act as threshold between both, protected from the rain and flexibly dimensioned for either entertaining or retreat.
Galvanised steel continuously wraps the exterior of the extension, distilling the decorative heritage of the original’s walls, roofs and gables into two cohesive volumes. The masculinity in this form-making is balanced by a light-filled, feminine interior. Its material palette of pale timbers and pastel shades are set against a textured white backdrop, with 2400mm high datum adding a human scale to the raked ceilings. Celebrating the tension between these design moves is a dramatic, top-lit 7m high void that slices through the centre of the house. Another type of threshold, the void bridges the old and the new, the private and the public, the formal and the informal. It acts as a clear spatial marker for each of these transitions and a living relic of the home’s long history.

Idee per una stanza da bagno padronale contemporanea con ante marroni, piastrelle marroni, pareti multicolore, lavabo sottopiano, pavimento marrone, top marrone, due lavabi e ante lisce
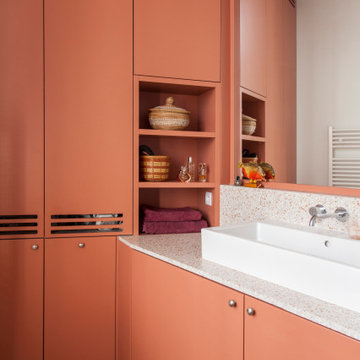
Ispirazione per una stanza da bagno contemporanea con ante lisce, ante arancioni, pareti arancioni, lavabo a bacinella, pavimento beige e top bianco
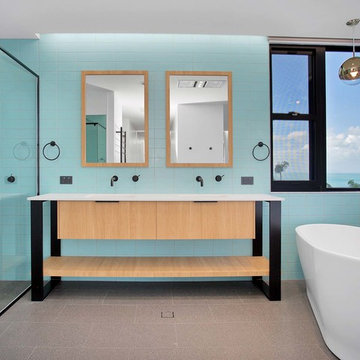
Esempio di una stanza da bagno padronale design con ante lisce, ante in legno chiaro, vasca freestanding, doccia a filo pavimento, piastrelle blu, piastrelle verdi, piastrelle diamantate, pareti blu, lavabo integrato, pavimento grigio e top bianco

The SW-131S is the smallest sized oval freestanding and symmetrical modern type bathtub in its series. It is designed to look unique and simple, yet stylish. All of our bathtubs are made of durable white stone resin composite and available in a matte or glossy finish. Its height from drain to overflow will give plenty of space for two individuals to enjoy a comfortable relaxing bathtub experience. This tub combines elegance, durability, and convenience with its high-quality construction and chic modern design. This sophisticated oval designed freestanding tub will surely be the center of attention and will add a contemporary feel to your new bathroom. The SW-131S is a single person bathtub and will be a great addition to a bathroom design that will transition in the future.
Item#: SW-131S
Product Size (inches): 63 L x 31.5 W x 21.7 H inches
Material: Solid Surface/Stone Resin
Color / Finish: Matte White (Glossy Optional)
Product Weight: 333 lbs
Water Capacity: 92 Gallons
Drain to Overflow: 13.4 Inches
FEATURES
This bathtub comes with: A complimentary pop-up drain (Does NOT include any additional piping). All of our bathtubs come equipped with an overflow. The overflow is built integral to the body of the bathtub and leads down to the drain assembly (provided for free). There is only one rough-in waste pipe necessary to drain both the overflow and drain assembly (no visible piping). Please ensure that all of the seals are tightened properly to prevent leaks before completing installation.
If you require an easier installation for our free standing bathtubs, look into purchasing the Bathtub Rough-In Drain Kit for Free Standing Bathtubs.
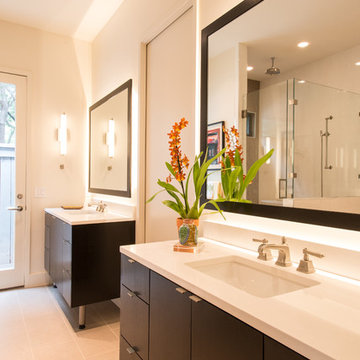
Clean modern master bath with his and hers vanities
Photography by Michael Hunter
Immagine di una stanza da bagno padronale minimal di medie dimensioni con lavabo sottopiano, ante lisce, ante in legno bruno, top in quarzo composito, vasca freestanding, doccia ad angolo, piastrelle grigie, piastrelle in gres porcellanato, pareti bianche e pavimento in gres porcellanato
Immagine di una stanza da bagno padronale minimal di medie dimensioni con lavabo sottopiano, ante lisce, ante in legno bruno, top in quarzo composito, vasca freestanding, doccia ad angolo, piastrelle grigie, piastrelle in gres porcellanato, pareti bianche e pavimento in gres porcellanato
Bagni contemporanei arancioni - Foto e idee per arredare
2



