Bagni con zona vasca/doccia separata e lavabo a colonna - Foto e idee per arredare
Filtra anche per:
Budget
Ordina per:Popolari oggi
61 - 80 di 212 foto
1 di 3
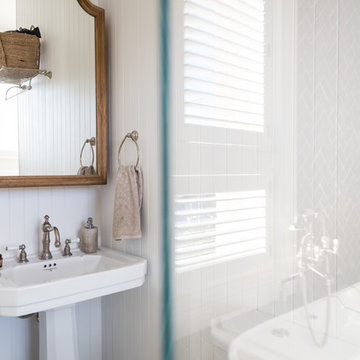
Traditional Bathroom
Immagine di una stanza da bagno padronale chic di medie dimensioni con vasca freestanding, zona vasca/doccia separata, WC monopezzo, piastrelle grigie, piastrelle in ceramica, pareti bianche, pavimento in marmo, lavabo a colonna, pavimento bianco e porta doccia a battente
Immagine di una stanza da bagno padronale chic di medie dimensioni con vasca freestanding, zona vasca/doccia separata, WC monopezzo, piastrelle grigie, piastrelle in ceramica, pareti bianche, pavimento in marmo, lavabo a colonna, pavimento bianco e porta doccia a battente
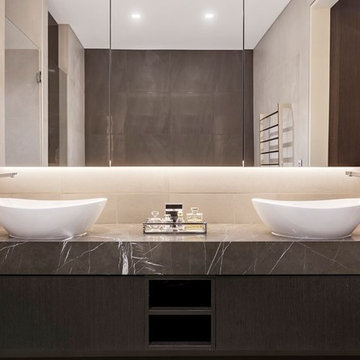
Ensuite Bathroom Joinery
Vanity Unit - Timber Veneer
Pietra Grey Bench top
Shaving Cabinet - Floating with LED Halo
Hua Photography
Immagine di una grande stanza da bagno padronale contemporanea con ante lisce, ante in legno bruno, vasca freestanding, zona vasca/doccia separata, WC sospeso, piastrelle beige, piastrelle in ceramica, pareti beige, lavabo a colonna, top in marmo, porta doccia a battente e top grigio
Immagine di una grande stanza da bagno padronale contemporanea con ante lisce, ante in legno bruno, vasca freestanding, zona vasca/doccia separata, WC sospeso, piastrelle beige, piastrelle in ceramica, pareti beige, lavabo a colonna, top in marmo, porta doccia a battente e top grigio
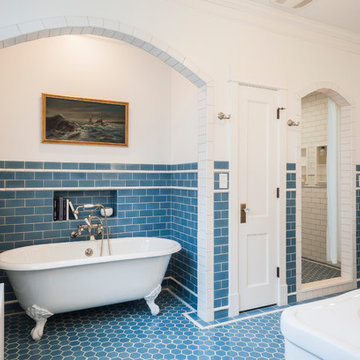
TAA designed the bathroom to meet all the client's desires. These included a luxurious bathtub area, a large seperate shower, and custom tile design.
Lynda Jeub - Photography
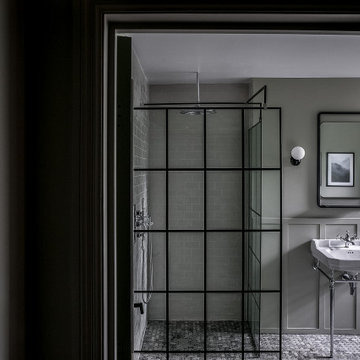
Idee per una stanza da bagno per bambini design di medie dimensioni con vasca freestanding, zona vasca/doccia separata, WC monopezzo, piastrelle verdi, piastrelle in ceramica, pareti verdi, pavimento in marmo, lavabo a colonna, pavimento multicolore e doccia aperta
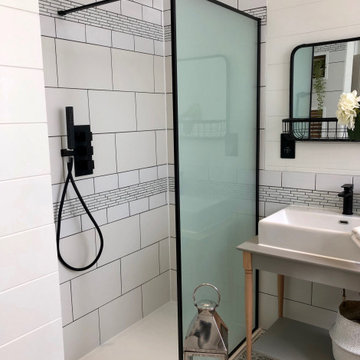
Family bathroom
Foto di una stanza da bagno vittoriana con ante grigie, zona vasca/doccia separata, WC sospeso, piastrelle in ceramica, pavimento in gres porcellanato, lavabo a colonna, doccia aperta, un lavabo e mobile bagno freestanding
Foto di una stanza da bagno vittoriana con ante grigie, zona vasca/doccia separata, WC sospeso, piastrelle in ceramica, pavimento in gres porcellanato, lavabo a colonna, doccia aperta, un lavabo e mobile bagno freestanding
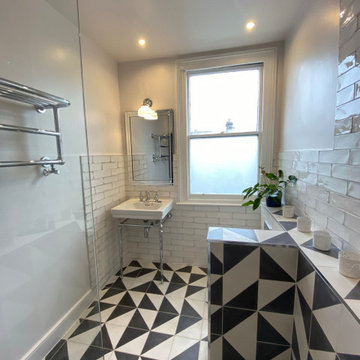
Idee per una piccola stanza da bagno per bambini minimal con ante grigie, zona vasca/doccia separata, WC sospeso, piastrelle bianche, piastrelle in ceramica, pareti bianche, pavimento con piastrelle in ceramica, lavabo a colonna, pavimento multicolore, doccia aperta, top bianco, nicchia, un lavabo e mobile bagno freestanding
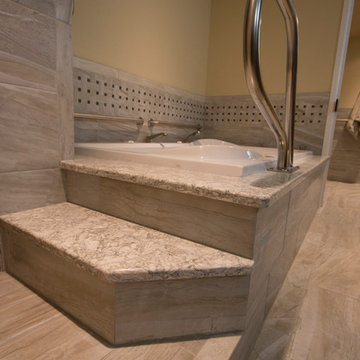
This custom master bathroom was build specifically for a client with limited mobility. The focus was accessible storage and function completed with quality craftsmanship and design.
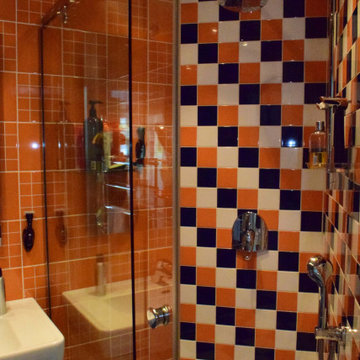
Жилой дом 350 м2.
Жилой дом для семьи из 3-х человек. По желанию заказчиков под одной крышей собраны и жилые помещения, мастерская, зона бассейна и бани. На улице, но под общей крышей находится летняя кухня и зона барбекю. Интерьеры выполнены в строгом классическом стиле. Холл отделён от зоны гостиной и кухни – столовой конструкцией из порталов, выполненной из натурального дерева по индивидуальному проекту. В интерьерах применено множество индивидуальных изделий: витражные светильники, роспись, стеллажи для библиотеки.
Вместе с домом проектировался у участок. Благодаря этому удалось создать единую продуманную композицию , учесть множество нюансов, и заложить основы будущих элементов архитектуры участка, которые будут воплощены в будущем.
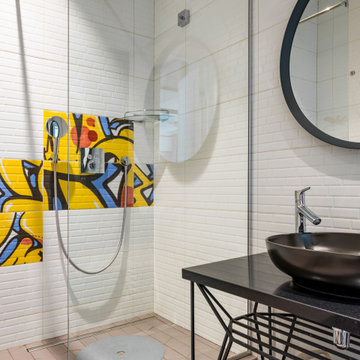
Esempio di una stanza da bagno con nessun'anta, ante nere, zona vasca/doccia separata, piastrelle bianche, lavabo a colonna, top in granito, doccia aperta, top nero, un lavabo e mobile bagno freestanding
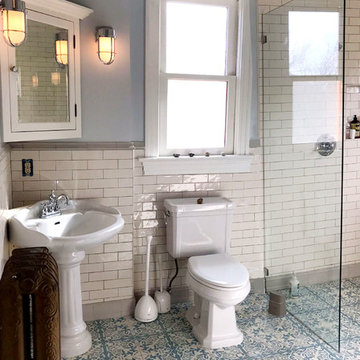
The radiator system in the house is fully refurbished and works like a charm! While incorporating wainscoting height tile into the dry area, we painted the walls with C2 BD-15, Snow Sky, Satin, creating a watery, crisp and clean feeling in the room that this means the most in! Victorian / Edwardian House Remodel, Seattle, WA. Belltown Design. Photography by Chris Gromek and Paula McHugh.
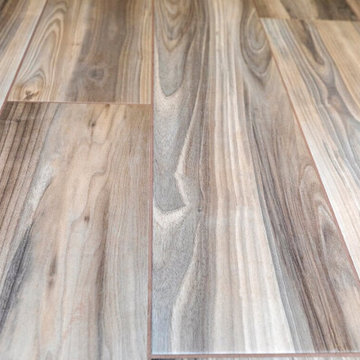
Bathroom Remodel with new lay-out.
Ispirazione per una stanza da bagno padronale tradizionale di medie dimensioni con vasca con piedi a zampa di leone, zona vasca/doccia separata, WC monopezzo, piastrelle bianche, piastrelle in gres porcellanato, pareti bianche, pavimento in gres porcellanato, lavabo a colonna, pavimento marrone, porta doccia a battente, due lavabi, mobile bagno freestanding e boiserie
Ispirazione per una stanza da bagno padronale tradizionale di medie dimensioni con vasca con piedi a zampa di leone, zona vasca/doccia separata, WC monopezzo, piastrelle bianche, piastrelle in gres porcellanato, pareti bianche, pavimento in gres porcellanato, lavabo a colonna, pavimento marrone, porta doccia a battente, due lavabi, mobile bagno freestanding e boiserie
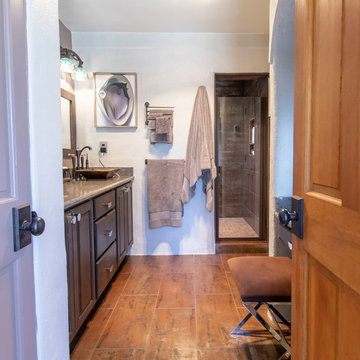
Poulin Design Center
Ispirazione per una stanza da bagno padronale classica di medie dimensioni con ante con bugna sagomata, ante in legno bruno, WC monopezzo, pareti bianche, pavimento in gres porcellanato, lavabo a colonna, top in quarzo composito, pavimento arancione, porta doccia a battente, top grigio e zona vasca/doccia separata
Ispirazione per una stanza da bagno padronale classica di medie dimensioni con ante con bugna sagomata, ante in legno bruno, WC monopezzo, pareti bianche, pavimento in gres porcellanato, lavabo a colonna, top in quarzo composito, pavimento arancione, porta doccia a battente, top grigio e zona vasca/doccia separata
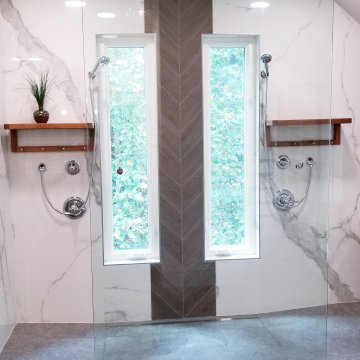
In this 90's cape cod home, we used the space from an overly large bedroom, an oddly deep but narrow closet and the existing garden-tub focused master bath with two dormers, to create a master suite trio that was perfectly proportioned to the client's needs. They wanted a much larger closet but also wanted a large dual shower, and a better-proportioned tub. We stuck with pedestal sinks but upgraded them to large recessed medicine cabinets, vintage styled. And they loved the idea of a concrete floor and large stone walls with low maintenance. For the walls, we brought in a European product that is new for the U.S. - Porcelain Panels that are an eye-popping 5.5 ft. x 10.5 ft. We used a 2ft x 4ft concrete-look porcelain tile for the floor. This bathroom has a mix of low and high ceilings, but a functional arrangement instead of the dreaded “vault-for-no-purpose-bathroom”. We used 8.5 ft ceiling areas for both the shower and the vanity’s producing a symmetry about the toilet room door. The right runner-rug in the center of this bath (not shown yet unfortunately), completes the functional layout, and will look pretty good too.
Of course, no design is close to finished without plenty of well thought out light. The bathroom uses all low-heat, high lumen, LED, 7” low profile surface mounting lighting (whoa that’s a mouthful- but, lighting is critical!). Two 7” LED fixtures light up the shower and the tub and we added two heat lamps for this open shower design. The shower also has a super-quiet moisture-exhaust fan. The customized (ikea) closet has the same lighting and the vanity space has both flanking and overhead LED lighting at 3500K temperature. Natural Light? Yes, and lot’s of it. On the second floor facing the woods, we added custom-sized operable casement windows in the shower, and custom antiqued expansive 4-lite doors on both the toilet room door and the main bath entry which is also a pocket door with a transom over it. We incorporated the trim style: fluted trims and door pediments, that was already throughout the home into these spaces, and we blended vintage and classic elements using modern proportions & patterns along with mix of metal finishes that were in tonal agreement with a simple color scheme. We added teak shower shelves and custom antiqued pine doors, adding these natural wood accents for that subtle warm contrast – and we presented!
Oh btw – we also matched the expansive doors we put in the master bath, on the front entry door, and added some gas lanterns on either side. We also replaced all the carpet in the home and upgraded their stairs with metal balusters and new handrails and coloring.
This client couple, they’re in love again!
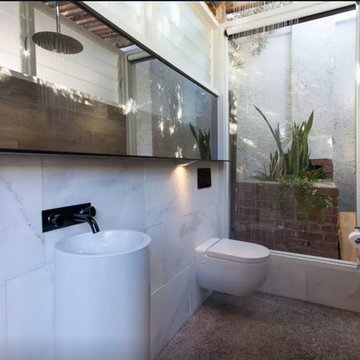
Imperial White natural stone tiles
Foto di una piccola stanza da bagno contemporanea con ante bianche, zona vasca/doccia separata, WC sospeso, piastrelle bianche, piastrelle di marmo, pareti bianche, pavimento in cemento, lavabo a colonna, pavimento grigio e doccia aperta
Foto di una piccola stanza da bagno contemporanea con ante bianche, zona vasca/doccia separata, WC sospeso, piastrelle bianche, piastrelle di marmo, pareti bianche, pavimento in cemento, lavabo a colonna, pavimento grigio e doccia aperta
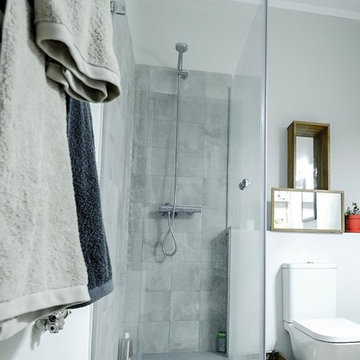
Estudi d'Arquitectura & Eficiencia Energetica GPA, S.L.
Josep Maria Alujas
Immagine di una stanza da bagno con doccia nordica di medie dimensioni con nessun'anta, zona vasca/doccia separata, WC monopezzo, piastrelle grigie, piastrelle a mosaico, pareti grigie, pavimento con piastrelle a mosaico, lavabo a colonna, pavimento multicolore e porta doccia a battente
Immagine di una stanza da bagno con doccia nordica di medie dimensioni con nessun'anta, zona vasca/doccia separata, WC monopezzo, piastrelle grigie, piastrelle a mosaico, pareti grigie, pavimento con piastrelle a mosaico, lavabo a colonna, pavimento multicolore e porta doccia a battente
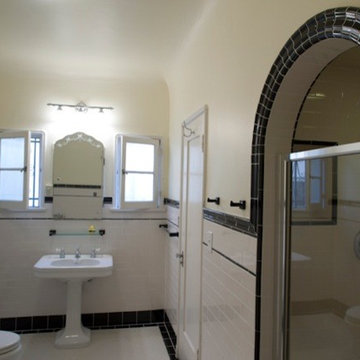
Transworld Tile
Ispirazione per una stanza da bagno padronale minimalista con piastrelle bianche, piastrelle diamantate, pavimento con piastrelle a mosaico, zona vasca/doccia separata, pareti bianche, lavabo a colonna e porta doccia a battente
Ispirazione per una stanza da bagno padronale minimalista con piastrelle bianche, piastrelle diamantate, pavimento con piastrelle a mosaico, zona vasca/doccia separata, pareti bianche, lavabo a colonna e porta doccia a battente
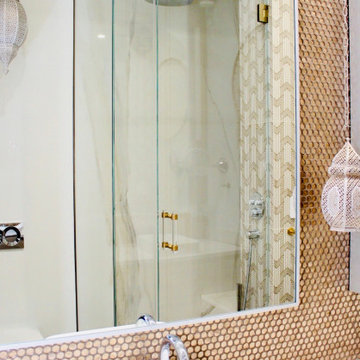
Reflection of Shower with Rain Shower Head
Immagine di una stanza da bagno per bambini bohémian di medie dimensioni con ante in legno chiaro, zona vasca/doccia separata, WC sospeso, piastrelle marroni, piastrelle di vetro, pareti bianche, pavimento in cementine, lavabo a colonna, top in quarzo composito, pavimento grigio, porta doccia a battente, top bianco, panca da doccia, due lavabi e mobile bagno sospeso
Immagine di una stanza da bagno per bambini bohémian di medie dimensioni con ante in legno chiaro, zona vasca/doccia separata, WC sospeso, piastrelle marroni, piastrelle di vetro, pareti bianche, pavimento in cementine, lavabo a colonna, top in quarzo composito, pavimento grigio, porta doccia a battente, top bianco, panca da doccia, due lavabi e mobile bagno sospeso
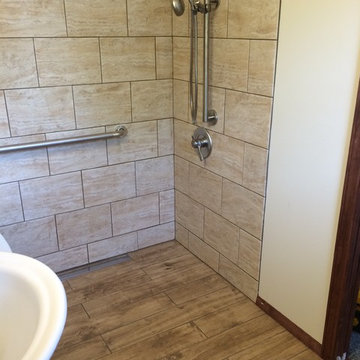
Esempio di una piccola stanza da bagno con doccia classica con zona vasca/doccia separata, WC a due pezzi, piastrelle beige, piastrelle marroni, piastrelle in gres porcellanato, pareti bianche, pavimento in legno massello medio, lavabo a colonna, pavimento marrone e doccia aperta
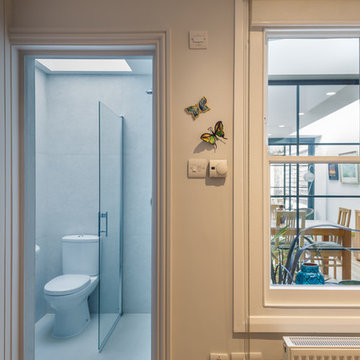
From the rear reception room in the original house one can see the new shower room and wardrobe joinery on the left and the view through the internal courtyard to the kitchen dining room beyond.
lukasz@lukaszwphotography.com
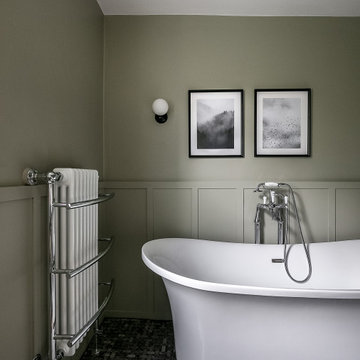
Immagine di una stanza da bagno per bambini design di medie dimensioni con vasca freestanding, zona vasca/doccia separata, WC monopezzo, piastrelle verdi, piastrelle in ceramica, pareti verdi, pavimento in marmo, lavabo a colonna, pavimento multicolore e doccia aperta
Bagni con zona vasca/doccia separata e lavabo a colonna - Foto e idee per arredare
4

