Bagni con zona vasca/doccia separata e lavabo a colonna - Foto e idee per arredare
Filtra anche per:
Budget
Ordina per:Popolari oggi
41 - 60 di 212 foto
1 di 3
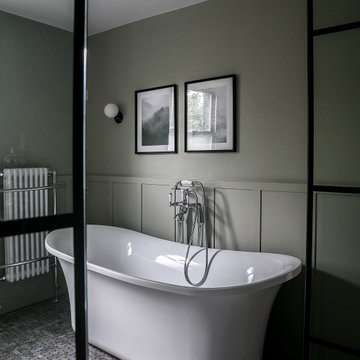
Immagine di una stanza da bagno per bambini vittoriana di medie dimensioni con vasca freestanding, zona vasca/doccia separata, WC monopezzo, piastrelle verdi, piastrelle in ceramica, pareti verdi, pavimento in marmo, lavabo a colonna, pavimento multicolore e doccia aperta
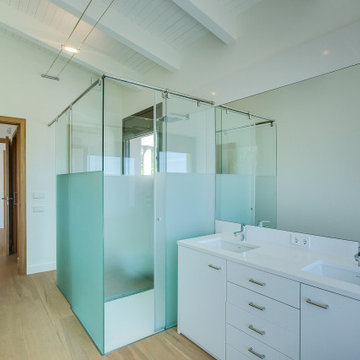
Idee per una grande stanza da bagno moderna con ante di vetro, ante bianche, zona vasca/doccia separata, WC a due pezzi, pareti bianche, pavimento in legno massello medio, lavabo a colonna, top in marmo, pavimento marrone, porta doccia scorrevole, top bianco, un lavabo, mobile bagno incassato, soffitto in legno e pannellatura
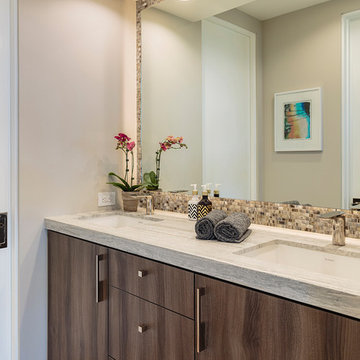
Idee per una stanza da bagno con doccia contemporanea di medie dimensioni con ante lisce, ante marroni, WC a due pezzi, piastrelle multicolore, piastrelle di vetro, pareti beige, lavabo a colonna, top in marmo, pavimento beige, top beige, zona vasca/doccia separata, pavimento in pietra calcarea e porta doccia a battente
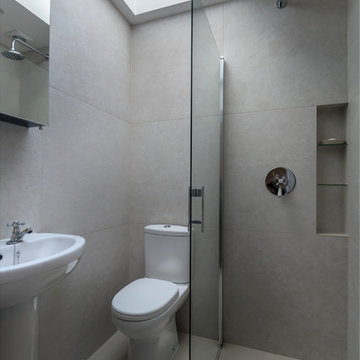
A compact ground floor shower room is accessed from an old doorway. Inside floor to ceiling large format tiling creates an uncluttered effect. Day to day the shower screen can be parked up against the shower control valve to leave the space clear, or positioned as shown whilst a shower is being taken. lukasz@lukaszwphotography.com
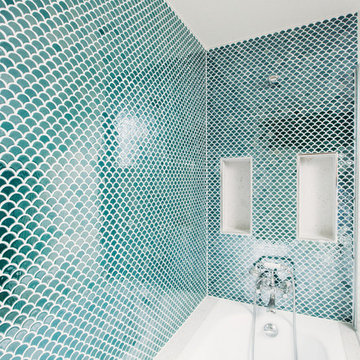
Esempio di una stanza da bagno padronale minimalista di medie dimensioni con ante a filo, ante bianche, vasca sottopiano, zona vasca/doccia separata, WC sospeso, piastrelle blu, piastrelle a mosaico, pareti bianche, pavimento con piastrelle in ceramica, lavabo a colonna e pavimento grigio
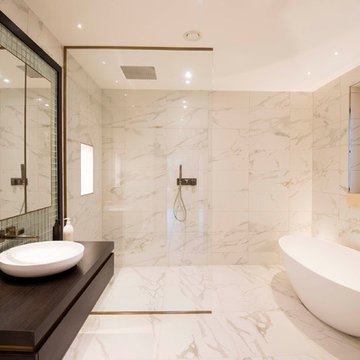
Beautiful marble bathroom with luxury walk in shower.
Immagine di una grande stanza da bagno padronale design con ante con riquadro incassato, vasca freestanding, zona vasca/doccia separata, piastrelle bianche, piastrelle di marmo, pareti bianche, pavimento in marmo, lavabo a colonna, top in legno, pavimento bianco, doccia aperta e top marrone
Immagine di una grande stanza da bagno padronale design con ante con riquadro incassato, vasca freestanding, zona vasca/doccia separata, piastrelle bianche, piastrelle di marmo, pareti bianche, pavimento in marmo, lavabo a colonna, top in legno, pavimento bianco, doccia aperta e top marrone
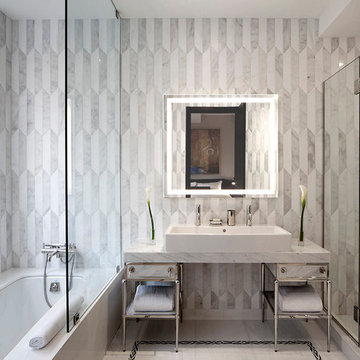
A distinctive, hand-made, artisan interior, filled with custom architectural appointments; each feature crafted to reflect the individual personalities of the family.
Joe Ginsberg's vision was developed to provide a unique level of execution while synchronizing the needs and goals of the client.
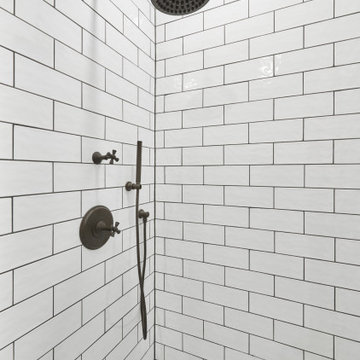
Idee per una piccola stanza da bagno con doccia stile marino con ante con riquadro incassato, ante bianche, zona vasca/doccia separata, WC a due pezzi, piastrelle bianche, piastrelle in gres porcellanato, pareti bianche, pavimento in gres porcellanato, lavabo a colonna, top in quarzite, pavimento bianco, porta doccia a battente, top bianco, un lavabo e mobile bagno freestanding
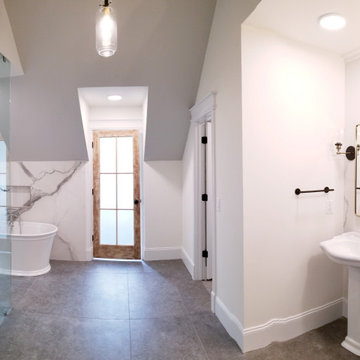
In this 90's cape cod home, we used the space from an overly large bedroom, an oddly deep but narrow closet and the existing garden-tub focused master bath with two dormers, to create a master suite trio that was perfectly proportioned to the client's needs. They wanted a much larger closet but also wanted a large dual shower, and a better-proportioned tub. We stuck with pedestal sinks but upgraded them to large recessed medicine cabinets, vintage styled. And they loved the idea of a concrete floor and large stone walls with low maintenance. For the walls, we brought in a European product that is new for the U.S. - Porcelain Panels that are an eye-popping 5.5 ft. x 10.5 ft. We used a 2ft x 4ft concrete-look porcelain tile for the floor. This bathroom has a mix of low and high ceilings, but a functional arrangement instead of the dreaded “vault-for-no-purpose-bathroom”. We used 8.5 ft ceiling areas for both the shower and the vanity’s producing a symmetry about the toilet room door. The right runner-rug in the center of this bath (not shown yet unfortunately), completes the functional layout, and will look pretty good too.
Of course, no design is close to finished without plenty of well thought out light. The bathroom uses all low-heat, high lumen, LED, 7” low profile surface mounting lighting (whoa that’s a mouthful- but, lighting is critical!). Two 7” LED fixtures light up the shower and the tub and we added two heat lamps for this open shower design. The shower also has a super-quiet moisture-exhaust fan. The customized (ikea) closet has the same lighting and the vanity space has both flanking and overhead LED lighting at 3500K temperature. Natural Light? Yes, and lot’s of it. On the second floor facing the woods, we added custom-sized operable casement windows in the shower, and custom antiqued expansive 4-lite doors on both the toilet room door and the main bath entry which is also a pocket door with a transom over it. We incorporated the trim style: fluted trims and door pediments, that was already throughout the home into these spaces, and we blended vintage and classic elements using modern proportions & patterns along with mix of metal finishes that were in tonal agreement with a simple color scheme. We added teak shower shelves and custom antiqued pine doors, adding these natural wood accents for that subtle warm contrast – and we presented!
Oh btw – we also matched the expansive doors we put in the master bath, on the front entry door, and added some gas lanterns on either side. We also replaced all the carpet in the home and upgraded their stairs with metal balusters and new handrails and coloring.
This client couple, they’re in love again!
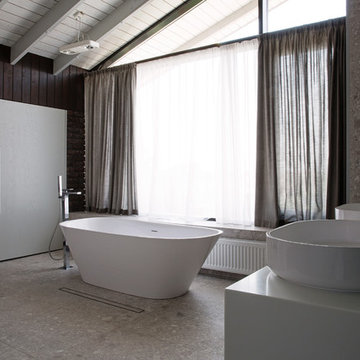
Esempio di un'ampia stanza da bagno padronale minimal con vasca freestanding, ante con bugna sagomata, ante grigie, zona vasca/doccia separata, orinatoio, piastrelle marroni, piastrelle in terracotta, pareti grigie, pavimento in marmo, lavabo a colonna, top in superficie solida, pavimento grigio e porta doccia scorrevole
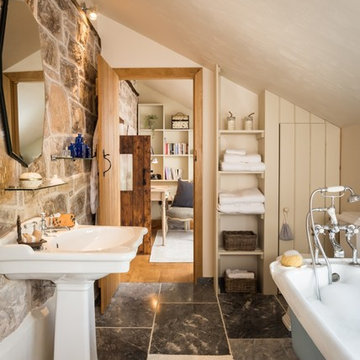
Immagine di una stanza da bagno per bambini country di medie dimensioni con vasca freestanding, zona vasca/doccia separata, WC a due pezzi, piastrelle multicolore, pareti beige, pavimento in ardesia, lavabo a colonna e pavimento grigio
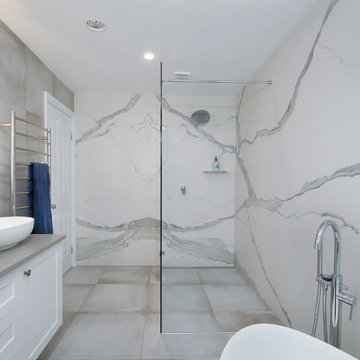
The main bathroom was tired and the client didn’t like the layout. The shower was small, there was only a single vanity and bath was located under the window. A large amount space was also wasted on one wall which only housed the toilet.
With clever re-design Impala Designer Paul Johns create a bathroom exude dramatic luxury. Custom built double vanity fits the bill for this busy family. The tear shape bath gives that touch of luxury. The large walk in shower there is now plenty of room for growing teenagers and this is all wrapped in dramatic large format, book-matched porcelain sheets by QuantumSix+ that delivers a WOW!
Vanity: Dallas door, colour Dulux Lexicon
Handles: Marina Isles
Basin: Abey Tear Shape Drop
Bath: Abey Tear Shape Drop
Tiles: QuantumSix+
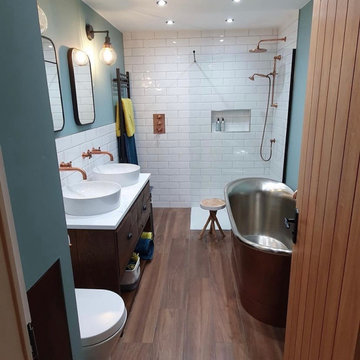
We just love everything about this stunning customer bathroom renovation. The customer combined classic white metro tiles for the wall with porcelain wood effect plank tiles on the floor.
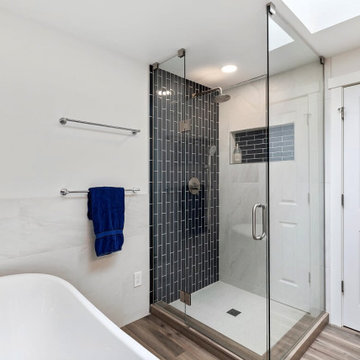
Bathroom Remodel with new lay-out.
Esempio di una stanza da bagno padronale tradizionale di medie dimensioni con vasca con piedi a zampa di leone, zona vasca/doccia separata, WC monopezzo, piastrelle bianche, piastrelle in gres porcellanato, pareti bianche, pavimento in gres porcellanato, lavabo a colonna, pavimento marrone, porta doccia a battente, due lavabi, mobile bagno freestanding e boiserie
Esempio di una stanza da bagno padronale tradizionale di medie dimensioni con vasca con piedi a zampa di leone, zona vasca/doccia separata, WC monopezzo, piastrelle bianche, piastrelle in gres porcellanato, pareti bianche, pavimento in gres porcellanato, lavabo a colonna, pavimento marrone, porta doccia a battente, due lavabi, mobile bagno freestanding e boiserie
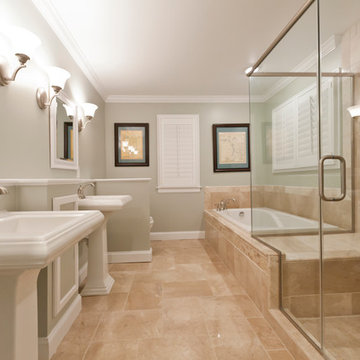
Allison Kuhn Creative
Immagine di una stanza da bagno padronale classica con vasca da incasso, zona vasca/doccia separata, WC monopezzo, pareti verdi, lavabo a colonna, porta doccia a battente, piastrelle marroni e pavimento marrone
Immagine di una stanza da bagno padronale classica con vasca da incasso, zona vasca/doccia separata, WC monopezzo, pareti verdi, lavabo a colonna, porta doccia a battente, piastrelle marroni e pavimento marrone
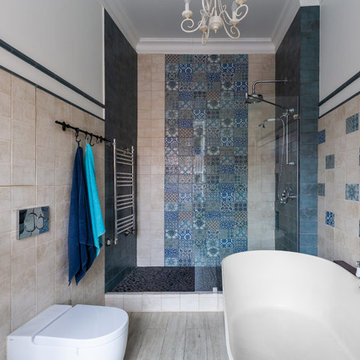
Фотограф: Екатерина Титенко, Анна Чернышова, дизайнер: Александра Панькова
Ispirazione per una stanza da bagno con doccia di medie dimensioni con vasca freestanding, zona vasca/doccia separata, WC sospeso, piastrelle multicolore, piastrelle in gres porcellanato, pavimento in gres porcellanato, lavabo a colonna, top piastrellato, pavimento beige, doccia aperta e top multicolore
Ispirazione per una stanza da bagno con doccia di medie dimensioni con vasca freestanding, zona vasca/doccia separata, WC sospeso, piastrelle multicolore, piastrelle in gres porcellanato, pavimento in gres porcellanato, lavabo a colonna, top piastrellato, pavimento beige, doccia aperta e top multicolore
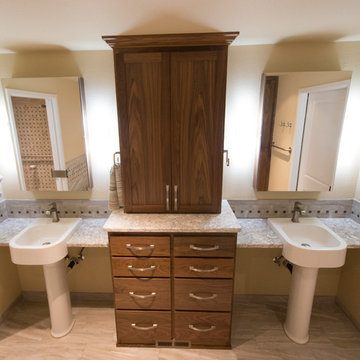
This custom master bathroom was build specifically for a client with limited mobility. The focus was accessible storage and function completed with quality craftsmanship and design.
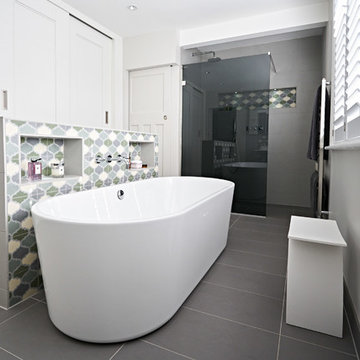
Justin Lambert
Foto di una stanza da bagno padronale tradizionale di medie dimensioni con ante in stile shaker, ante bianche, vasca freestanding, zona vasca/doccia separata, piastrelle blu, piastrelle di cemento, pareti bianche, pavimento con piastrelle in ceramica, lavabo a colonna, pavimento grigio e doccia aperta
Foto di una stanza da bagno padronale tradizionale di medie dimensioni con ante in stile shaker, ante bianche, vasca freestanding, zona vasca/doccia separata, piastrelle blu, piastrelle di cemento, pareti bianche, pavimento con piastrelle in ceramica, lavabo a colonna, pavimento grigio e doccia aperta
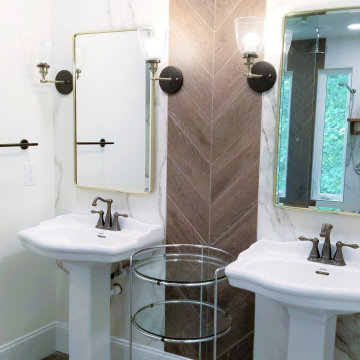
In this 90's cape cod home, we used the space from an overly large bedroom, an oddly deep but narrow closet and the existing garden-tub focused master bath with two dormers, to create a master suite trio that was perfectly proportioned to the client's needs. They wanted a much larger closet but also wanted a large dual shower, and a better-proportioned tub. We stuck with pedestal sinks but upgraded them to large recessed medicine cabinets, vintage styled. And they loved the idea of a concrete floor and large stone walls with low maintenance. For the walls, we brought in a European product that is new for the U.S. - Porcelain Panels that are an eye-popping 5.5 ft. x 10.5 ft. We used a 2ft x 4ft concrete-look porcelain tile for the floor. This bathroom has a mix of low and high ceilings, but a functional arrangement instead of the dreaded “vault-for-no-purpose-bathroom”. We used 8.5 ft ceiling areas for both the shower and the vanity’s producing a symmetry about the toilet room door. The right runner-rug in the center of this bath (not shown yet unfortunately), completes the functional layout, and will look pretty good too.
Of course, no design is close to finished without plenty of well thought out light. The bathroom uses all low-heat, high lumen, LED, 7” low profile surface mounting lighting (whoa that’s a mouthful- but, lighting is critical!). Two 7” LED fixtures light up the shower and the tub and we added two heat lamps for this open shower design. The shower also has a super-quiet moisture-exhaust fan. The customized (ikea) closet has the same lighting and the vanity space has both flanking and overhead LED lighting at 3500K temperature. Natural Light? Yes, and lot’s of it. On the second floor facing the woods, we added custom-sized operable casement windows in the shower, and custom antiqued expansive 4-lite doors on both the toilet room door and the main bath entry which is also a pocket door with a transom over it. We incorporated the trim style: fluted trims and door pediments, that was already throughout the home into these spaces, and we blended vintage and classic elements using modern proportions & patterns along with mix of metal finishes that were in tonal agreement with a simple color scheme. We added teak shower shelves and custom antiqued pine doors, adding these natural wood accents for that subtle warm contrast – and we presented!
Oh btw – we also matched the expansive doors we put in the master bath, on the front entry door, and added some gas lanterns on either side. We also replaced all the carpet in the home and upgraded their stairs with metal balusters and new handrails and coloring.
This client couple, they’re in love again!
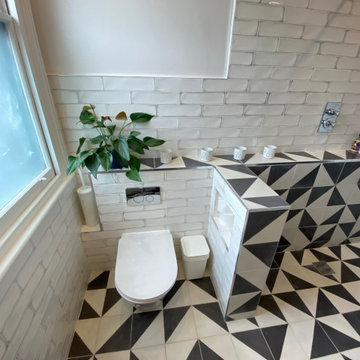
Immagine di una piccola stanza da bagno per bambini design con ante grigie, zona vasca/doccia separata, WC sospeso, piastrelle bianche, piastrelle in ceramica, pareti bianche, pavimento con piastrelle in ceramica, lavabo a colonna, pavimento multicolore, doccia aperta, top bianco, nicchia, un lavabo e mobile bagno freestanding
Bagni con zona vasca/doccia separata e lavabo a colonna - Foto e idee per arredare
3

