Bagni con WC sospeso e top in saponaria - Foto e idee per arredare
Filtra anche per:
Budget
Ordina per:Popolari oggi
61 - 80 di 100 foto
1 di 3
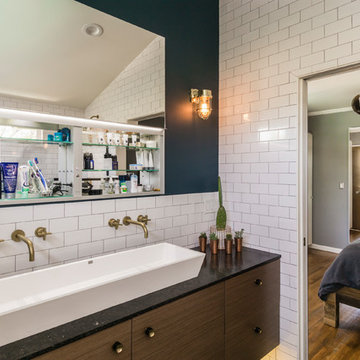
Immagine di una stanza da bagno con doccia minimal di medie dimensioni con ante lisce, ante in legno scuro, doccia a filo pavimento, WC sospeso, piastrelle bianche, piastrelle diamantate, pareti blu, pavimento con piastrelle in ceramica, lavabo a bacinella, top in saponaria, pavimento marrone e doccia aperta
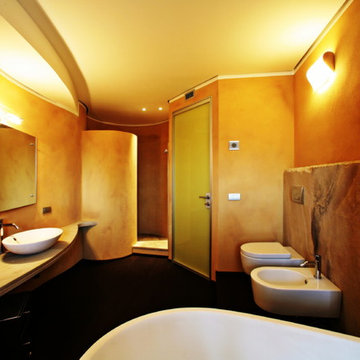
©Silvia Pietta Architetto
Foto di una grande stanza da bagno padronale contemporanea con vasca freestanding, doccia aperta, WC sospeso, lastra di pietra, pareti beige, parquet scuro, lavabo a bacinella e top in saponaria
Foto di una grande stanza da bagno padronale contemporanea con vasca freestanding, doccia aperta, WC sospeso, lastra di pietra, pareti beige, parquet scuro, lavabo a bacinella e top in saponaria
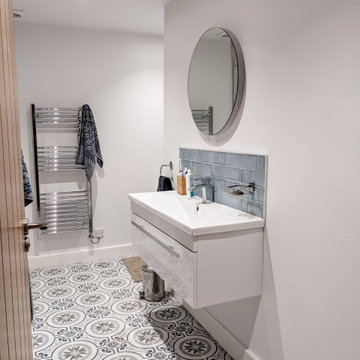
Esempio di una stanza da bagno per bambini moderna di medie dimensioni con ante lisce, ante bianche, vasca ad alcova, WC sospeso, piastrelle blu, piastrelle in ceramica, pareti grigie, pavimento con piastrelle in ceramica, lavabo a consolle, top in saponaria, pavimento multicolore, porta doccia a battente, top bianco, nicchia, mobile bagno sospeso e pareti in mattoni
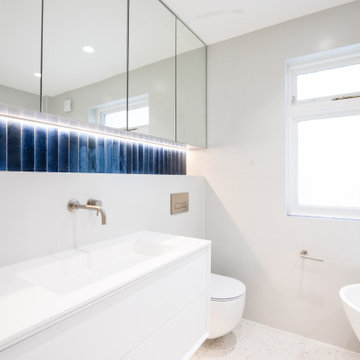
Step into the heart of family practicality with our latest achievement in the Muswell Hill project. This bathroom is all about making space work for you. We've transformed a once-fitted bath area into a versatile haven, accommodating a freestanding bath and a convenient walk-in shower.
The taupe and gray color palette exudes a calming vibe, embracing functionality without sacrificing style. It's a space designed to cater to the needs of a young family, where every inch is thoughtfully utilized. The walk-in shower offers easy accessibility, while the freestanding bath invites you to relax and unwind.
This is more than just a bathroom; it's a testament to our commitment to innovative design that adapts to your lifestyle. Embrace a space that perfectly balances practicality with modern aesthetics, redefining how you experience everyday luxury.
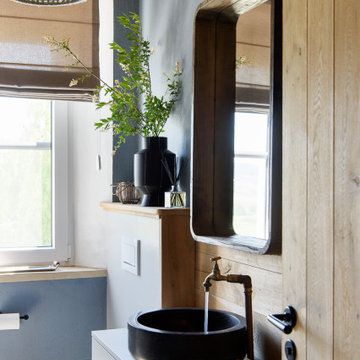
WC im Landhausstil. Blausteinbecken auf Handgemachtem, Maßangefertigtem Schrank. Umrahmung aus alter Eiche
Idee per una stanza da bagno padronale country di medie dimensioni con ante lisce, ante bianche, WC sospeso, pareti blu, top in saponaria, pavimento beige, top grigio, toilette, un lavabo, mobile bagno incassato, soffitto in legno e pareti in legno
Idee per una stanza da bagno padronale country di medie dimensioni con ante lisce, ante bianche, WC sospeso, pareti blu, top in saponaria, pavimento beige, top grigio, toilette, un lavabo, mobile bagno incassato, soffitto in legno e pareti in legno
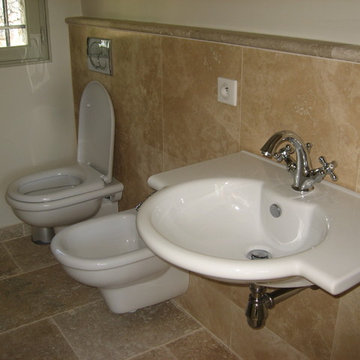
Immagine di una piccola stanza da bagno chic con nessun'anta, vasca ad angolo, doccia aperta, WC sospeso, piastrelle in pietra, lavabo a bacinella e top in saponaria
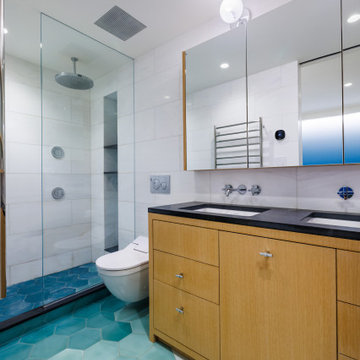
Foto di una stanza da bagno boho chic con ante lisce, ante in legno chiaro, doccia alcova, WC sospeso, piastrelle bianche, piastrelle di marmo, pareti bianche, pavimento in cementine, lavabo sottopiano, top in saponaria, pavimento multicolore, doccia aperta, top grigio, nicchia, due lavabi e mobile bagno incassato
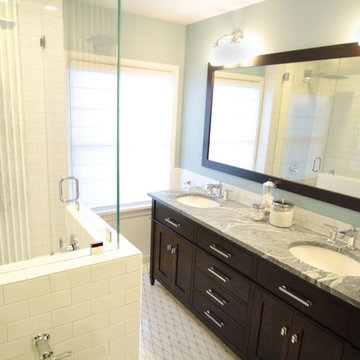
Taking an original '40 yellow bath with a prison-like shower to an open bright family bath required some savvy space planning. The doorway to the hall was moved down, a wall-mount toilet was added to save space, which allowed for both a regular size tub and larger shower to fit! Design and photo by Spaces Into Places Inc.
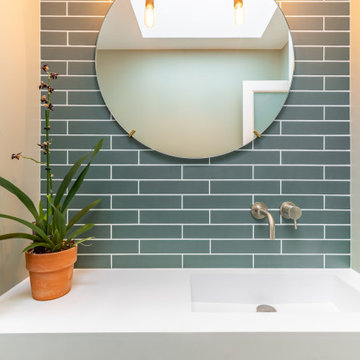
Bespoke sink and cabinet designer to fit in this compact space. Harmonious scheme and hardware used to keep the area light and airy.
Immagine di un piccolo bagno di servizio minimalista con nessun'anta, ante marroni, WC sospeso, piastrelle verdi, piastrelle in gres porcellanato, pareti verdi, lavabo sospeso, top in saponaria, pavimento verde, top bianco e mobile bagno incassato
Immagine di un piccolo bagno di servizio minimalista con nessun'anta, ante marroni, WC sospeso, piastrelle verdi, piastrelle in gres porcellanato, pareti verdi, lavabo sospeso, top in saponaria, pavimento verde, top bianco e mobile bagno incassato

Kasia Karska Design is a design-build firm located in the heart of the Vail Valley and Colorado Rocky Mountains. The design and build process should feel effortless and enjoyable. Our strengths at KKD lie in our comprehensive approach. We understand that when our clients look for someone to design and build their dream home, there are many options for them to choose from.
With nearly 25 years of experience, we understand the key factors that create a successful building project.
-Seamless Service – we handle both the design and construction in-house
-Constant Communication in all phases of the design and build
-A unique home that is a perfect reflection of you
-In-depth understanding of your requirements
-Multi-faceted approach with additional studies in the traditions of Vaastu Shastra and Feng Shui Eastern design principles
Because each home is entirely tailored to the individual client, they are all one-of-a-kind and entirely unique. We get to know our clients well and encourage them to be an active part of the design process in order to build their custom home. One driving factor as to why our clients seek us out is the fact that we handle all phases of the home design and build. There is no challenge too big because we have the tools and the motivation to build your custom home. At Kasia Karska Design, we focus on the details; and, being a women-run business gives us the advantage of being empathetic throughout the entire process. Thanks to our approach, many clients have trusted us with the design and build of their homes.
If you’re ready to build a home that’s unique to your lifestyle, goals, and vision, Kasia Karska Design’s doors are always open. We look forward to helping you design and build the home of your dreams, your own personal sanctuary.
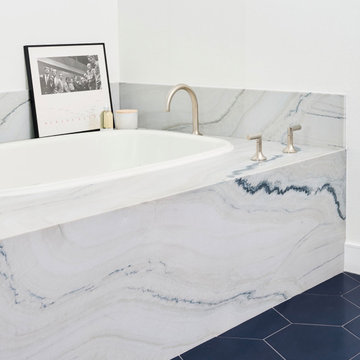
Foto di una grande stanza da bagno padronale moderna con ante lisce, ante verdi, vasca sottopiano, doccia ad angolo, WC sospeso, piastrelle grigie, piastrelle in ceramica, pareti bianche, pavimento con piastrelle in ceramica, lavabo sottopiano, top in saponaria, pavimento blu, porta doccia a battente, top multicolore, panca da doccia, due lavabi e mobile bagno sospeso
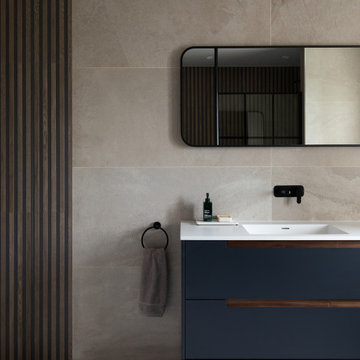
The bathroom cabinet was removed, and the tiles were upgraded to a new style, providing a unique touch to the marble room.
Idee per una stanza da bagno padronale di medie dimensioni con consolle stile comò, ante grigie, doccia alcova, WC sospeso, piastrelle beige, piastrelle in ceramica, pareti beige, pavimento con piastrelle in ceramica, lavabo da incasso, top in saponaria, pavimento beige, doccia aperta, top bianco, un lavabo e mobile bagno freestanding
Idee per una stanza da bagno padronale di medie dimensioni con consolle stile comò, ante grigie, doccia alcova, WC sospeso, piastrelle beige, piastrelle in ceramica, pareti beige, pavimento con piastrelle in ceramica, lavabo da incasso, top in saponaria, pavimento beige, doccia aperta, top bianco, un lavabo e mobile bagno freestanding
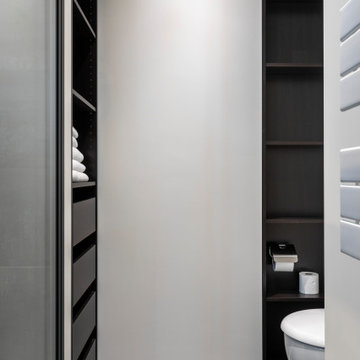
Esempio di una piccola stanza da bagno con doccia industriale con nessun'anta, ante nere, doccia ad angolo, WC sospeso, pistrelle in bianco e nero, piastrelle in ceramica, pareti bianche, parquet chiaro, lavabo sospeso, top in saponaria, pavimento beige, porta doccia scorrevole, top bianco, un lavabo e mobile bagno incassato
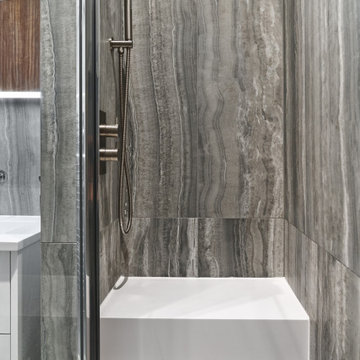
Ispirazione per una piccola stanza da bagno con doccia minimalista con ante lisce, ante bianche, doccia aperta, WC sospeso, piastrelle grigie, piastrelle in ceramica, pareti grigie, pavimento con piastrelle in ceramica, lavabo da incasso, top in saponaria, pavimento grigio, porta doccia scorrevole, top bianco, panca da doccia, un lavabo e mobile bagno incassato
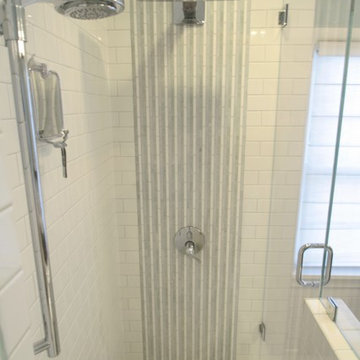
Gorgeous feature tile encompasses the oversized rainhead.
A 2nd showerhead, this one handheld offers flexibility and massage options. Clever corner diagonal placement of the handheld keeps the space uncluttered. Design and photo by Spaces Into Places Inc.
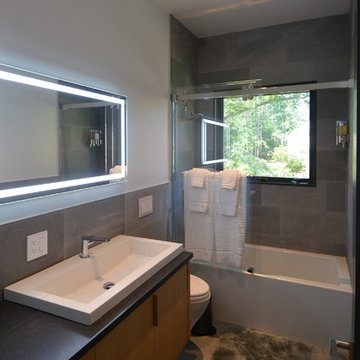
Immagine di una stanza da bagno costiera di medie dimensioni con ante lisce, ante marroni, vasca ad alcova, vasca/doccia, WC sospeso, piastrelle grigie, piastrelle in pietra, pareti bianche, pavimento in cemento, lavabo a bacinella, top in saponaria, pavimento grigio, porta doccia scorrevole e top grigio
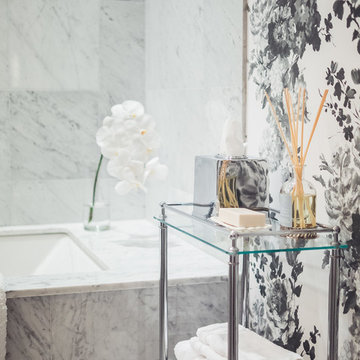
Ispirazione per una stanza da bagno con doccia contemporanea di medie dimensioni con vasca ad alcova, WC sospeso, piastrelle bianche, piastrelle grigie, pareti multicolore, pavimento in marmo, piastrelle di vetro, nessun'anta, lavabo a consolle e top in saponaria
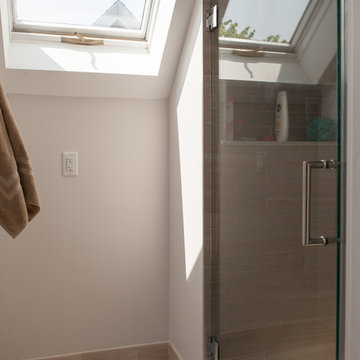
3rd floor bathroom - separate shower area
All photos copyright Edrick vanBeuzekom
Ispirazione per una stanza da bagno con doccia contemporanea di medie dimensioni con ante lisce, ante in legno bruno, doccia alcova, WC sospeso, pareti bianche, pavimento in gres porcellanato, lavabo integrato, top in saponaria, pavimento beige, porta doccia a battente e top nero
Ispirazione per una stanza da bagno con doccia contemporanea di medie dimensioni con ante lisce, ante in legno bruno, doccia alcova, WC sospeso, pareti bianche, pavimento in gres porcellanato, lavabo integrato, top in saponaria, pavimento beige, porta doccia a battente e top nero
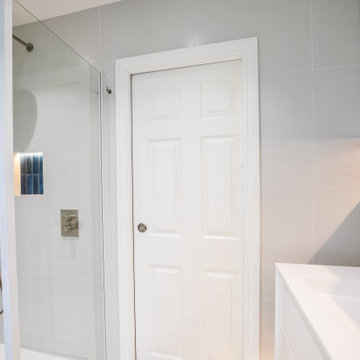
Step into the heart of family practicality with our latest achievement in the Muswell Hill project. This bathroom is all about making space work for you. We've transformed a once-fitted bath area into a versatile haven, accommodating a freestanding bath and a convenient walk-in shower.
The taupe and gray color palette exudes a calming vibe, embracing functionality without sacrificing style. It's a space designed to cater to the needs of a young family, where every inch is thoughtfully utilized. The walk-in shower offers easy accessibility, while the freestanding bath invites you to relax and unwind.
This is more than just a bathroom; it's a testament to our commitment to innovative design that adapts to your lifestyle. Embrace a space that perfectly balances practicality with modern aesthetics, redefining how you experience everyday luxury.
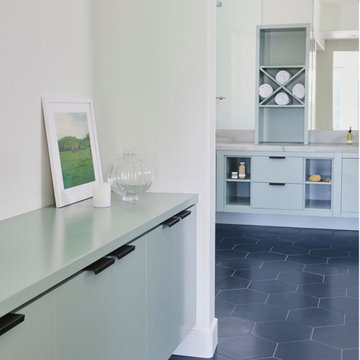
This was a really fun project. We used soothing blues, grays and greens to transform this outdated bathroom. The shower was moved from the center of the bath and visible from the primary bedroom over to the side which was the preferred location of the client. We moved the tub as well.The stone for the countertop is natural and stunning and serves as a waterfall on either end of the floating cabinets as well as into the shower. We also used it for the shower seat as a waterfall into the shower from the tub and tub deck. The shower tile was subdued to allow the naturalstone be the star of the show. We were thoughtful with the placement of the knobs in the shower so that the client can turn the water on and off without getting wet in the process. The beautiful tones of the blues, grays, and greens reads modern without being cold.
Bagni con WC sospeso e top in saponaria - Foto e idee per arredare
4

