Bagni con WC sospeso e top in granito - Foto e idee per arredare
Filtra anche per:
Budget
Ordina per:Popolari oggi
141 - 160 di 1.774 foto
1 di 3
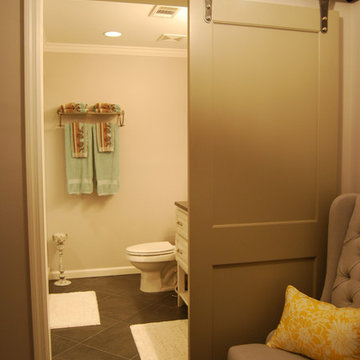
Before the renovation, the doors to this bathroom opened inward and took up valuable space. R Lucas Construction and Design made the area look and feel larger by using sliding “barn doors" for both the bathroom's and closet's points of entry - adding a unique design element to the space.
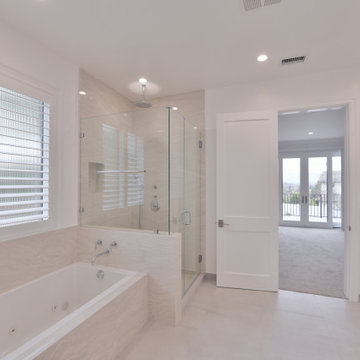
@BuildCisco 1-877-BUILD-57
Immagine di una stanza da bagno per bambini classica di medie dimensioni con ante in stile shaker, ante bianche, vasca da incasso, doccia ad angolo, WC sospeso, piastrelle bianche, piastrelle di marmo, pareti bianche, pavimento in gres porcellanato, top in granito, pavimento bianco, top bianco, toilette, due lavabi, mobile bagno incassato e soffitto a volta
Immagine di una stanza da bagno per bambini classica di medie dimensioni con ante in stile shaker, ante bianche, vasca da incasso, doccia ad angolo, WC sospeso, piastrelle bianche, piastrelle di marmo, pareti bianche, pavimento in gres porcellanato, top in granito, pavimento bianco, top bianco, toilette, due lavabi, mobile bagno incassato e soffitto a volta
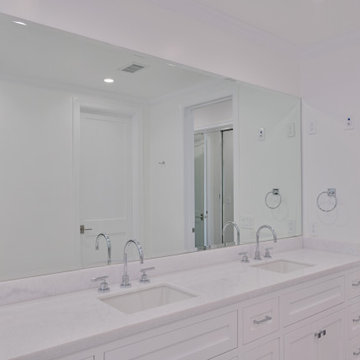
@BuildCisco 1-877-BUILD-57
Esempio di una stanza da bagno padronale classica di medie dimensioni con ante in stile shaker, ante bianche, vasca freestanding, doccia ad angolo, WC sospeso, piastrelle bianche, piastrelle di marmo, pareti bianche, pavimento in gres porcellanato, top in granito, pavimento bianco, top bianco, toilette, due lavabi, mobile bagno incassato e soffitto a volta
Esempio di una stanza da bagno padronale classica di medie dimensioni con ante in stile shaker, ante bianche, vasca freestanding, doccia ad angolo, WC sospeso, piastrelle bianche, piastrelle di marmo, pareti bianche, pavimento in gres porcellanato, top in granito, pavimento bianco, top bianco, toilette, due lavabi, mobile bagno incassato e soffitto a volta
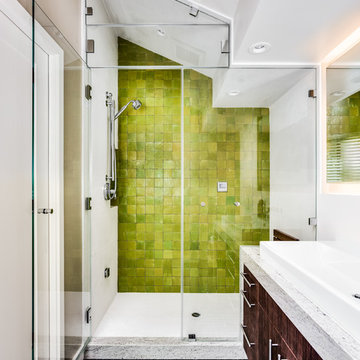
For this kitchen and bath remodel in San Francisco's Cole Valley, our client wanted us to open the kitchen up to the living room and create a new modern feel for all of the remodeled areas. Opening the kitchen to the living area provided a structural challenge as the wall we had to remove was load-bearing and there was a separately owned condo on the floor below. Working closely with a structural engineer, we created a strategy to carry the weight to the exterior walls of the building. In order to do this we had to tear off the entire roof and rebuild it with new structural joists which could span from property line to property line. To achieve a dramatic daylighting effect, we created a slot skylight over the back wall of the kitchen with the beams running through the skylight. Cerulean blue, back-painted glass for the backsplash and a thick waterfall edge for the island add more distinctive touches to this kitchen design. In the master bath we created a sinuous counter edge which tracks its way to the floor to create a curb for the shower. Green tile imported from Morocco adds a pop of color in the shower and a custom built indirect LED lighting cove creates a glow of light around the mirror. Photography by Christopher Stark.
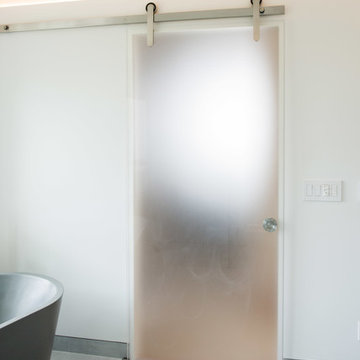
Brittany M. Powell
Esempio di una stanza da bagno padronale moderna di medie dimensioni con lavabo integrato, ante lisce, ante nere, top in granito, vasca freestanding, doccia a filo pavimento, WC sospeso, piastrelle grigie, piastrelle di vetro, pareti bianche e pavimento in gres porcellanato
Esempio di una stanza da bagno padronale moderna di medie dimensioni con lavabo integrato, ante lisce, ante nere, top in granito, vasca freestanding, doccia a filo pavimento, WC sospeso, piastrelle grigie, piastrelle di vetro, pareti bianche e pavimento in gres porcellanato
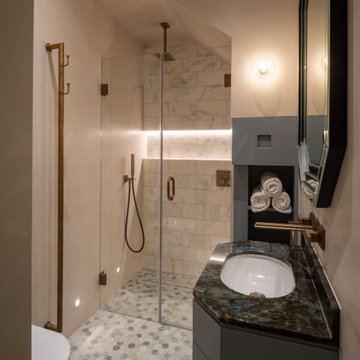
Floors tiled in Hexagon Forest Green marble mosaic from British Ceramic Tile | Shower back wall tiled in Calacatta Oceana, honed, from Artisans of Devizes | Brassware by Gessi, in the Antique Brass finish (713) | Vanity unit and cabinetry made by Luxe Projects London, sprayed in Brewster Grey by Benjamin Moore | Wall light is the Pimlico surface mount from Leverint Lighting | Walls in a hand applied micro-cement finish by Bespoke Venetian Plastering | Vanity stone is Lemurian (Labradorite) Granite
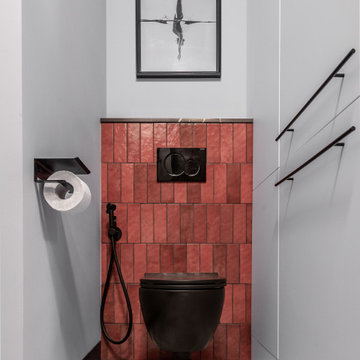
Immagine di una stanza da bagno con doccia di medie dimensioni con ante lisce, ante bianche, zona vasca/doccia separata, WC sospeso, piastrelle rosse, piastrelle in ceramica, pareti grigie, lavabo sottopiano, top in granito, porta doccia a battente, top nero, un lavabo e mobile bagno incassato
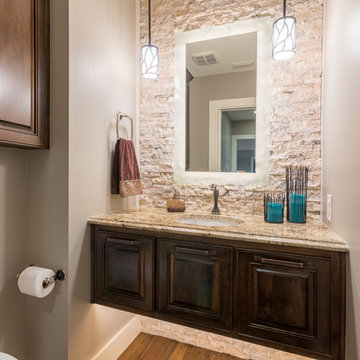
Christopher Davison, AIA
Foto di un piccolo bagno di servizio chic con ante con bugna sagomata, ante in legno bruno, WC sospeso, piastrelle beige, piastrelle in pietra, pareti grigie, pavimento in legno massello medio, lavabo sottopiano e top in granito
Foto di un piccolo bagno di servizio chic con ante con bugna sagomata, ante in legno bruno, WC sospeso, piastrelle beige, piastrelle in pietra, pareti grigie, pavimento in legno massello medio, lavabo sottopiano e top in granito
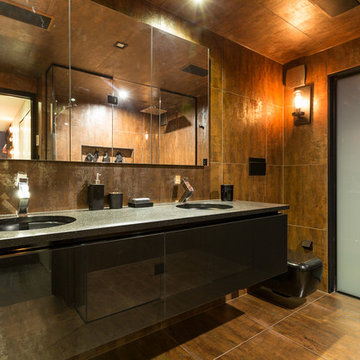
Steel and black bathroom. Double wall hung vanity with black undermount basins and matching accessories. Designer: Hayley Dryland Photography: Jamie Cobel
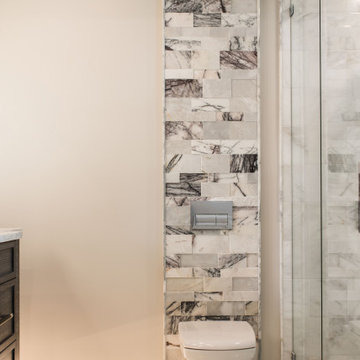
Ispirazione per una grande stanza da bagno padronale moderna con vasca ad angolo, doccia a filo pavimento, WC sospeso, piastrelle beige, piastrelle di marmo, pareti beige, pavimento in marmo, top in granito, pavimento grigio, doccia aperta, top beige, panca da doccia, due lavabi e mobile bagno sospeso
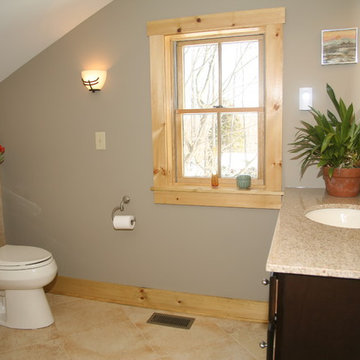
Terry's Studio
Foto di una piccola stanza da bagno padronale tradizionale con ante con riquadro incassato, ante in legno bruno, top in granito, vasca ad angolo, WC sospeso, piastrelle beige, piastrelle in ceramica, pareti bianche, pavimento con piastrelle in ceramica e lavabo sottopiano
Foto di una piccola stanza da bagno padronale tradizionale con ante con riquadro incassato, ante in legno bruno, top in granito, vasca ad angolo, WC sospeso, piastrelle beige, piastrelle in ceramica, pareti bianche, pavimento con piastrelle in ceramica e lavabo sottopiano

Tom Zikas
Idee per un piccolo bagno di servizio stile rurale con nessun'anta, WC sospeso, piastrelle grigie, pareti beige, lavabo a bacinella, ante con finitura invecchiata, piastrelle in pietra, top in granito, pavimento in ardesia e top grigio
Idee per un piccolo bagno di servizio stile rurale con nessun'anta, WC sospeso, piastrelle grigie, pareti beige, lavabo a bacinella, ante con finitura invecchiata, piastrelle in pietra, top in granito, pavimento in ardesia e top grigio
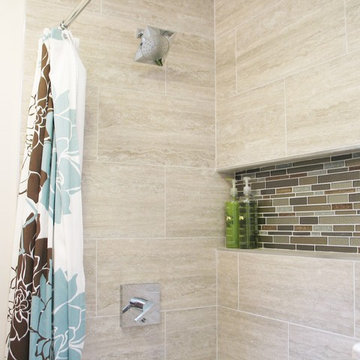
Foto di una stanza da bagno padronale minimalista di medie dimensioni con vasca/doccia, WC sospeso, piastrelle multicolore, pareti bianche, pavimento con piastrelle in ceramica, lavabo sottopiano, ante con bugna sagomata, ante in legno scuro, piastrelle a mosaico, top in granito, pavimento grigio e doccia con tenda

One of the only surviving examples of a 14thC agricultural building of this type in Cornwall, the ancient Grade II*Listed Medieval Tithe Barn had fallen into dereliction and was on the National Buildings at Risk Register. Numerous previous attempts to obtain planning consent had been unsuccessful, but a detailed and sympathetic approach by The Bazeley Partnership secured the support of English Heritage, thereby enabling this important building to begin a new chapter as a stunning, unique home designed for modern-day living.
A key element of the conversion was the insertion of a contemporary glazed extension which provides a bridge between the older and newer parts of the building. The finished accommodation includes bespoke features such as a new staircase and kitchen and offers an extraordinary blend of old and new in an idyllic location overlooking the Cornish coast.
This complex project required working with traditional building materials and the majority of the stone, timber and slate found on site was utilised in the reconstruction of the barn.
Since completion, the project has been featured in various national and local magazines, as well as being shown on Homes by the Sea on More4.
The project won the prestigious Cornish Buildings Group Main Award for ‘Maer Barn, 14th Century Grade II* Listed Tithe Barn Conversion to Family Dwelling’.
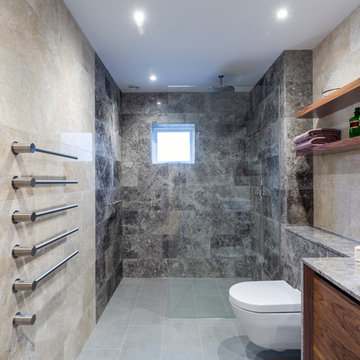
Having carried out major alterations to the rest of the house, our client asked if we would come up with ideas for an ensuite to the master bedroom and also the guest bathroom.
For the main bathroom it was decided to remove the bath and install a full width wet room shower area. The vanity unit was designed and made in our workshop using American Black Walnut and the floor and walls are fully tiled with natural marble. Vola taps and accessories were selected to add to the impeccable quality throughout.
The ensuite was challenging due to limited size but the outcome is an incredible room using the exceptional equipment with purpose made furniture made in our own workshop. We also remodelled the bedroom as part of the scheme with a new oak floor, internal doors and joinery items.
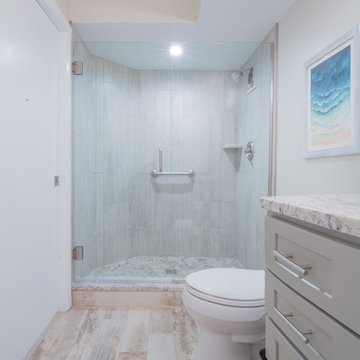
A view of the standing shower in the second bathroom.
Daniele Napolitano
Esempio di una piccola stanza da bagno stile marinaro con ante in stile shaker, ante grigie, doccia doppia, WC sospeso, piastrelle beige, piastrelle in gres porcellanato, pareti grigie, pavimento in gres porcellanato, lavabo da incasso e top in granito
Esempio di una piccola stanza da bagno stile marinaro con ante in stile shaker, ante grigie, doccia doppia, WC sospeso, piastrelle beige, piastrelle in gres porcellanato, pareti grigie, pavimento in gres porcellanato, lavabo da incasso e top in granito
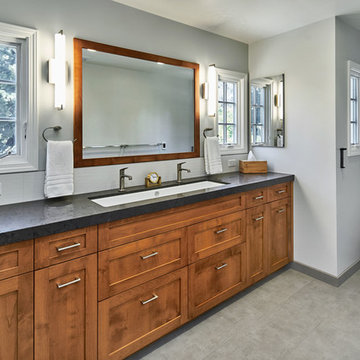
NAMEEKS trough sink was custom fitted as an undermount sink.Custom made cabinets offer full size drawers under a trough sink. A custom made mirror frame matches the cabinets and sits between the two windows
Photography: Mark Pinkerton vi360

Ракурс сан.узла
Ispirazione per un bagno di servizio minimal di medie dimensioni con ante lisce, ante nere, WC sospeso, pistrelle in bianco e nero, piastrelle in gres porcellanato, pavimento in marmo, top in granito, pavimento nero, top nero, mobile bagno sospeso e lavabo a bacinella
Ispirazione per un bagno di servizio minimal di medie dimensioni con ante lisce, ante nere, WC sospeso, pistrelle in bianco e nero, piastrelle in gres porcellanato, pavimento in marmo, top in granito, pavimento nero, top nero, mobile bagno sospeso e lavabo a bacinella
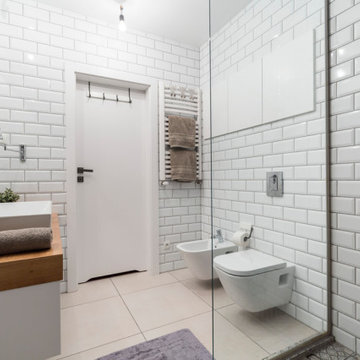
Bathroom Projects in Essex County NJ. We do all kinds of bath remodeling, be it just flooring, or vanity and full renovation.
Immagine di una grande stanza da bagno padronale design con vasca ad angolo, piastrelle in ceramica, top in granito, ante lisce, ante bianche, doccia ad angolo, piastrelle bianche, pareti bianche, pavimento con piastrelle in ceramica, pavimento bianco, top bianco, due lavabi, mobile bagno sospeso, WC sospeso, lavabo a bacinella e porta doccia a battente
Immagine di una grande stanza da bagno padronale design con vasca ad angolo, piastrelle in ceramica, top in granito, ante lisce, ante bianche, doccia ad angolo, piastrelle bianche, pareti bianche, pavimento con piastrelle in ceramica, pavimento bianco, top bianco, due lavabi, mobile bagno sospeso, WC sospeso, lavabo a bacinella e porta doccia a battente
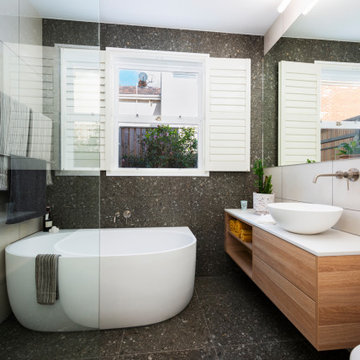
Esempio di una stanza da bagno padronale contemporanea di medie dimensioni con ante in legno scuro, vasca freestanding, doccia aperta, WC sospeso, piastrelle rosa, piastrelle in ceramica, pareti multicolore, pavimento con piastrelle in ceramica, lavabo a bacinella, top in granito, pavimento grigio, doccia aperta, top bianco, un lavabo, mobile bagno sospeso e ante lisce
Bagni con WC sospeso e top in granito - Foto e idee per arredare
8

