Bagni con WC sospeso e top in granito - Foto e idee per arredare
Filtra anche per:
Budget
Ordina per:Popolari oggi
101 - 120 di 1.774 foto
1 di 3
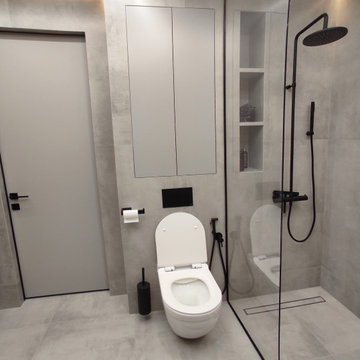
Foto di una stanza da bagno con doccia minimal di medie dimensioni con ante in legno scuro, vasca freestanding, doccia a filo pavimento, WC sospeso, piastrelle grigie, piastrelle in gres porcellanato, pareti grigie, pavimento in cemento, lavabo sospeso, top in granito, pavimento grigio, doccia con tenda, top grigio, un lavabo e mobile bagno sospeso
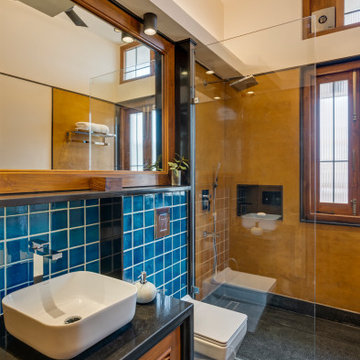
#thevrindavanproject
ranjeet.mukherjee@gmail.com thevrindavanproject@gmail.com
https://www.facebook.com/The.Vrindavan.Project
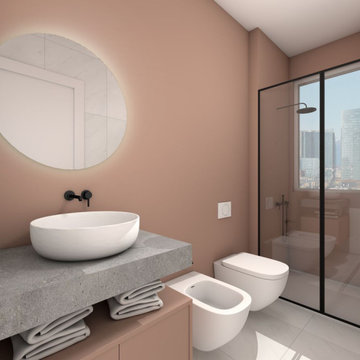
Bagno con pittura idrorepellente rosa
Immagine di un bagno di servizio minimalista di medie dimensioni con ante lisce, ante grigie, WC sospeso, piastrelle rosa, pareti rosa, pavimento in gres porcellanato, lavabo a bacinella, top in granito, pavimento grigio, top grigio e mobile bagno sospeso
Immagine di un bagno di servizio minimalista di medie dimensioni con ante lisce, ante grigie, WC sospeso, piastrelle rosa, pareti rosa, pavimento in gres porcellanato, lavabo a bacinella, top in granito, pavimento grigio, top grigio e mobile bagno sospeso
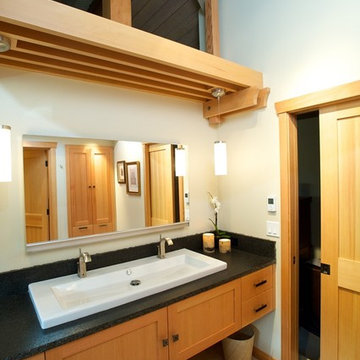
Floating vanity is opposite pantry-style wall cabinetry for ample storage. Slide-up mirrored medicine cabinet conceals electric accoutraments.
Foto di una grande stanza da bagno padronale etnica con lavabo a bacinella, ante in stile shaker, ante in legno chiaro, top in granito, doccia aperta, WC sospeso, piastrelle grigie, piastrelle in gres porcellanato, pareti beige e pavimento in gres porcellanato
Foto di una grande stanza da bagno padronale etnica con lavabo a bacinella, ante in stile shaker, ante in legno chiaro, top in granito, doccia aperta, WC sospeso, piastrelle grigie, piastrelle in gres porcellanato, pareti beige e pavimento in gres porcellanato
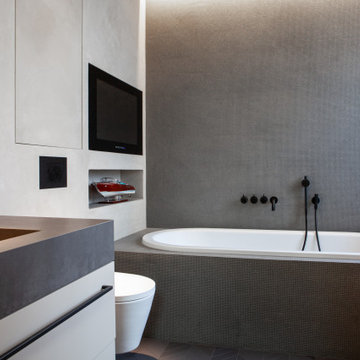
Esempio di una grande stanza da bagno padronale industriale con ante lisce, ante in legno bruno, vasca sottopiano, doccia a filo pavimento, WC sospeso, piastrelle a listelli, pareti grigie, pavimento con piastrelle a mosaico, lavabo integrato, top in granito, pavimento grigio, doccia aperta, top nero, nicchia, due lavabi, mobile bagno freestanding e soffitto ribassato
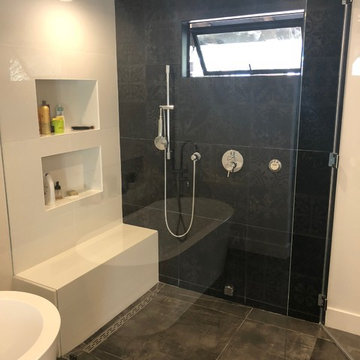
Esempio di una stanza da bagno padronale moderna di medie dimensioni con ante lisce, ante bianche, vasca freestanding, doccia a filo pavimento, WC sospeso, pistrelle in bianco e nero, piastrelle in gres porcellanato, pareti bianche, pavimento in gres porcellanato, lavabo a bacinella, top in granito, pavimento nero, porta doccia a battente e top nero
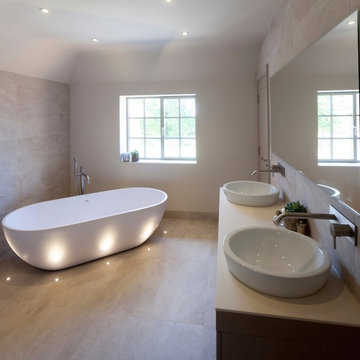
An elegant Main En-Suite Bathroom Wet Room with walki in open rain shower, created using stunning Italian Porcelain Tiles. With under floor heating and Lutron Lighting. Powder coated radiators which add a calming subtle colour to this elegant room & match the Millenium style windows of the House. The double walk in shower area has been created using a stunning large format tile which has a wonderful soft vien running through its design. A complimenting stone effect large tile for the walls and floor. Large Egg Bath with floor lit low LED lighting.
Brushed Stainelss Steel taps and fixtures throughout.
Double His and Her sink with wood veneer wall mounted cupboard with lots of storage and soft close cupboards and drawers.
A beautiful relaxing room with calming colour tones and luxury design,
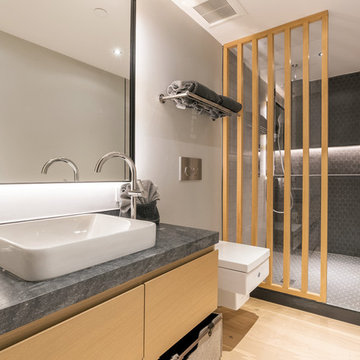
An open bathroom full of straight lines and solid colors of gray, white, and wood, which makes it minimalist and modern. The wall backlighting adds illuminance to the shower area, while the large and frameless mirror makes the room look huge and spacious.
Built by ULFBUILT. Contact us today to learn more.
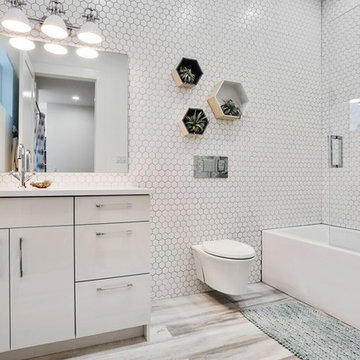
Ispirazione per una stanza da bagno design di medie dimensioni con ante lisce, ante bianche, vasca ad alcova, vasca/doccia, WC sospeso, piastrelle bianche, piastrelle in ceramica, pareti bianche, pavimento in marmo, lavabo sottopiano, top in granito, pavimento grigio e doccia aperta

Rikki Snyder
Immagine di una grande stanza da bagno padronale country con consolle stile comò, ante marroni, vasca freestanding, zona vasca/doccia separata, WC sospeso, piastrelle bianche, piastrelle in ceramica, pareti bianche, pavimento con piastrelle a mosaico, lavabo da incasso, top in granito e pavimento bianco
Immagine di una grande stanza da bagno padronale country con consolle stile comò, ante marroni, vasca freestanding, zona vasca/doccia separata, WC sospeso, piastrelle bianche, piastrelle in ceramica, pareti bianche, pavimento con piastrelle a mosaico, lavabo da incasso, top in granito e pavimento bianco
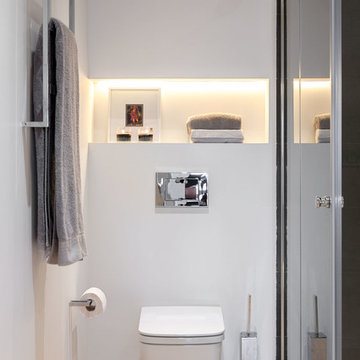
Esempio di una piccola stanza da bagno con doccia minimalista con ante lisce, ante nere, doccia a filo pavimento, WC sospeso, pareti bianche, pavimento in legno massello medio, lavabo a bacinella e top in granito

Besonderheit: Rustikaler, Uriger Style, viel Altholz und Felsverbau
Konzept: Vollkonzept und komplettes Interiore-Design Stefan Necker – Tegernseer Badmanufaktur
Projektart: Renovierung/Umbau alter Saunabereich
Projektart: EFH / Keller
Umbaufläche ca. 50 qm
Produkte: Sauna, Kneipsches Fussbad, Ruhenereich, Waschtrog, WC, Dusche, Hebeanlage, Wandbrunnen, Türen zu den Angrenzenden Bereichen, Verkleidung Hauselektrifizierung
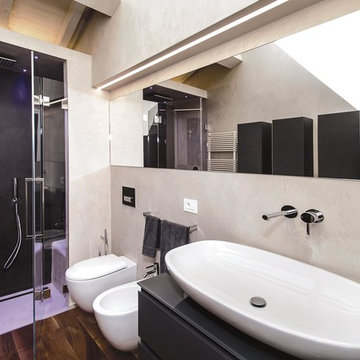
Il bagno del piano primo... grigio e antracite con doccia con seduta in muratura... piatto doccia e pareti interamente rivestite in resina spatolata. Thomas dell'Agnello + RBS Photo
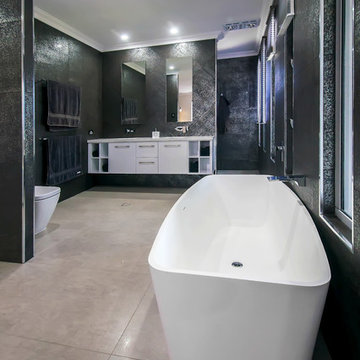
Liz Andrews
Immagine di una grande stanza da bagno padronale design con lavabo integrato, ante lisce, ante bianche, vasca freestanding, doccia aperta, WC sospeso, piastrelle in ceramica, pareti grigie, piastrelle nere, pavimento con piastrelle in ceramica, top in granito, pavimento grigio, doccia aperta, top bianco, nicchia, due lavabi e mobile bagno sospeso
Immagine di una grande stanza da bagno padronale design con lavabo integrato, ante lisce, ante bianche, vasca freestanding, doccia aperta, WC sospeso, piastrelle in ceramica, pareti grigie, piastrelle nere, pavimento con piastrelle in ceramica, top in granito, pavimento grigio, doccia aperta, top bianco, nicchia, due lavabi e mobile bagno sospeso
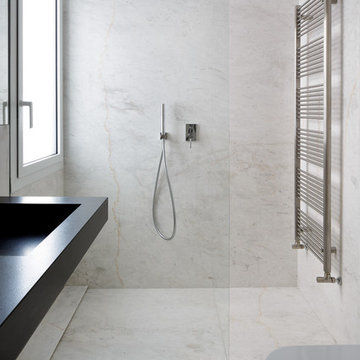
Ispirazione per una stanza da bagno padronale minimalista con ante lisce, ante in legno chiaro, doccia aperta, WC sospeso, piastrelle di marmo, pareti bianche, pavimento in marmo, lavabo integrato, top in granito, pavimento bianco, doccia aperta e top nero
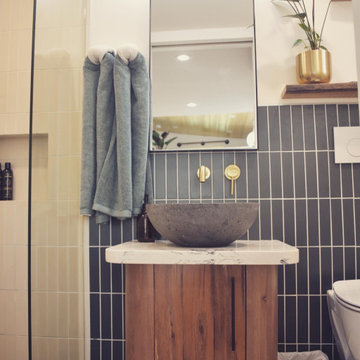
This Ohana model ATU tiny home is contemporary and sleek, cladded in cedar and metal. The slanted roof and clean straight lines keep this 8x28' tiny home on wheels looking sharp in any location, even enveloped in jungle. Cedar wood siding and metal are the perfect protectant to the elements, which is great because this Ohana model in rainy Pune, Hawaii and also right on the ocean.
A natural mix of wood tones with dark greens and metals keep the theme grounded with an earthiness.
Theres a sliding glass door and also another glass entry door across from it, opening up the center of this otherwise long and narrow runway. The living space is fully equipped with entertainment and comfortable seating with plenty of storage built into the seating. The window nook/ bump-out is also wall-mounted ladder access to the second loft.
The stairs up to the main sleeping loft double as a bookshelf and seamlessly integrate into the very custom kitchen cabinets that house appliances, pull-out pantry, closet space, and drawers (including toe-kick drawers).
A granite countertop slab extends thicker than usual down the front edge and also up the wall and seamlessly cases the windowsill.
The bathroom is clean and polished but not without color! A floating vanity and a floating toilet keep the floor feeling open and created a very easy space to clean! The shower had a glass partition with one side left open- a walk-in shower in a tiny home. The floor is tiled in slate and there are engineered hardwood flooring throughout.
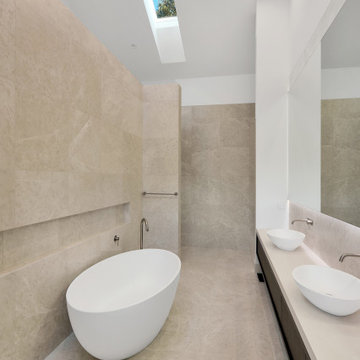
Idee per un'ampia stanza da bagno padronale moderna con ante con riquadro incassato, ante in legno bruno, vasca freestanding, doccia aperta, WC sospeso, piastrelle multicolore, piastrelle di marmo, pareti multicolore, pavimento in marmo, lavabo a bacinella, top in granito, pavimento beige, doccia aperta, top bianco, toilette, due lavabi, mobile bagno sospeso e soffitto a volta
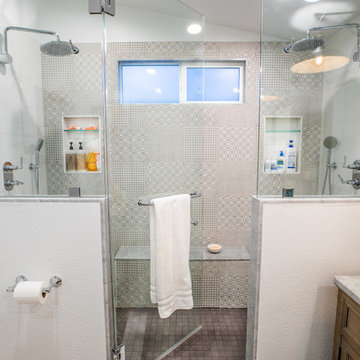
His and her Shower
Esempio di una stanza da bagno padronale design di medie dimensioni con ante a persiana, ante con finitura invecchiata, doccia doppia, WC sospeso, piastrelle grigie, pareti bianche, pavimento in cementine, lavabo sottopiano, top in granito, porta doccia a battente e top grigio
Esempio di una stanza da bagno padronale design di medie dimensioni con ante a persiana, ante con finitura invecchiata, doccia doppia, WC sospeso, piastrelle grigie, pareti bianche, pavimento in cementine, lavabo sottopiano, top in granito, porta doccia a battente e top grigio
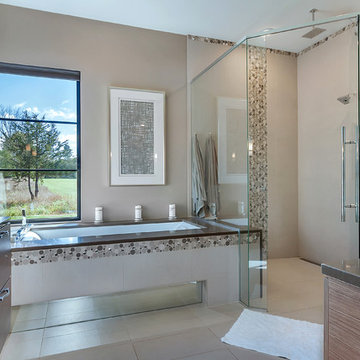
Lynnette Bauer - 360REI
Foto di una piccola stanza da bagno padronale design con nessun'anta, ante in legno bruno, vasca sottopiano, doccia aperta, WC sospeso, piastrelle in pietra, pareti grigie, pavimento con piastrelle in ceramica, lavabo a bacinella, top in granito, pavimento beige e porta doccia a battente
Foto di una piccola stanza da bagno padronale design con nessun'anta, ante in legno bruno, vasca sottopiano, doccia aperta, WC sospeso, piastrelle in pietra, pareti grigie, pavimento con piastrelle in ceramica, lavabo a bacinella, top in granito, pavimento beige e porta doccia a battente
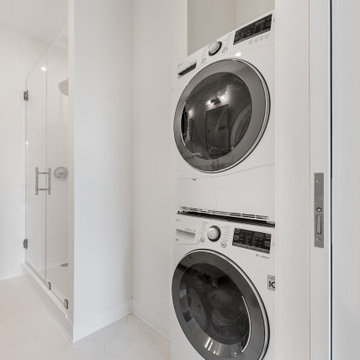
Master bathroom renovation in the Flatiron neighborhood of Manhattan. The homeowners sought to update the bathroom with new plumbing, wall-hung toilet, a double sink vanity, and a washer/dryer for laundry.
Bagni con WC sospeso e top in granito - Foto e idee per arredare
6

