Bagni con WC sospeso e pavimento nero - Foto e idee per arredare
Filtra anche per:
Budget
Ordina per:Popolari oggi
81 - 100 di 2.873 foto
1 di 3

A quick refresh to the powder bathroom but created a big impact!
Idee per un piccolo bagno di servizio chic con ante in stile shaker, ante marroni, WC sospeso, pareti grigie, pavimento con piastrelle in ceramica, lavabo integrato, top in quarzo composito, pavimento nero, top bianco e mobile bagno freestanding
Idee per un piccolo bagno di servizio chic con ante in stile shaker, ante marroni, WC sospeso, pareti grigie, pavimento con piastrelle in ceramica, lavabo integrato, top in quarzo composito, pavimento nero, top bianco e mobile bagno freestanding

Pool bathroom with wall panelling painted in Farrow & Ball "Bancha"
Foto di un piccolo bagno di servizio stile marino con ante bianche, WC sospeso, piastrelle beige, pareti verdi, pavimento in marmo, lavabo sospeso, pavimento nero, top bianco e pannellatura
Foto di un piccolo bagno di servizio stile marino con ante bianche, WC sospeso, piastrelle beige, pareti verdi, pavimento in marmo, lavabo sospeso, pavimento nero, top bianco e pannellatura
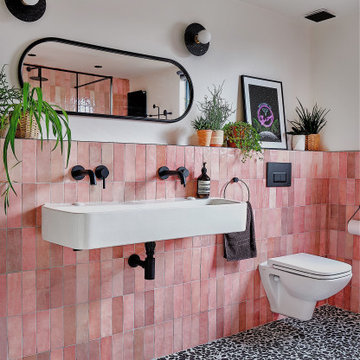
A fun and colourful kids bathroom in a newly built loft extension. A black and white terrazzo floor contrast with vertical pink metro tiles. Black taps and crittall shower screen for the walk in shower. An old reclaimed school trough sink adds character together with a big storage cupboard with Georgian wire glass with fresh display of plants.
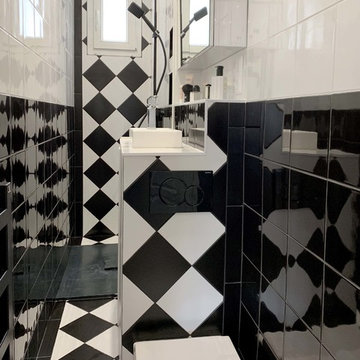
Foto di una piccola stanza da bagno con doccia minimal con doccia a filo pavimento, WC sospeso, pistrelle in bianco e nero, piastrelle in ceramica, doccia aperta, lavabo a bacinella, pavimento nero e top bianco
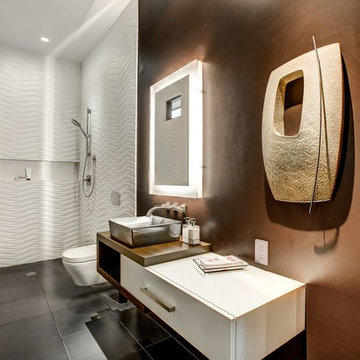
Foto di una stanza da bagno con doccia contemporanea con ante lisce, ante bianche, doccia aperta, WC sospeso, piastrelle bianche, pareti marroni, lavabo a bacinella, pavimento nero, doccia aperta e top bianco
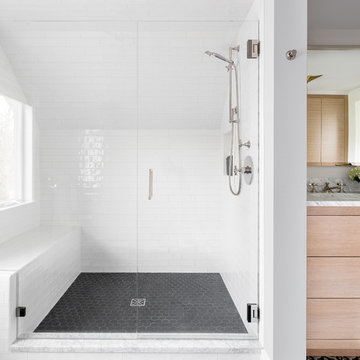
The 70th Street project started as an empty and non-functional attic space. We designed a completely new master suite, including a new bathroom, walk-in closet, bedroom and nursery for our clients. The space had many challenges because of its sloped and low ceilings. We embraced those challenges and used the ceiling slopes to our advantage to make the attic feel more spacious overall, as well as more functional for our clients.
Photography: Mike Duryea

Here you get a great look at how the tiles help to zone the space, and just look at that pop of green! Beautiful.
Idee per una piccola stanza da bagno padronale minimal con ante lisce, ante in legno chiaro, vasca freestanding, doccia aperta, WC sospeso, piastrelle nere, piastrelle in gres porcellanato, pareti verdi, pavimento con piastrelle effetto legno, lavabo a bacinella, top in legno, pavimento nero, doccia aperta, top beige, un lavabo, mobile bagno sospeso e soffitto a volta
Idee per una piccola stanza da bagno padronale minimal con ante lisce, ante in legno chiaro, vasca freestanding, doccia aperta, WC sospeso, piastrelle nere, piastrelle in gres porcellanato, pareti verdi, pavimento con piastrelle effetto legno, lavabo a bacinella, top in legno, pavimento nero, doccia aperta, top beige, un lavabo, mobile bagno sospeso e soffitto a volta
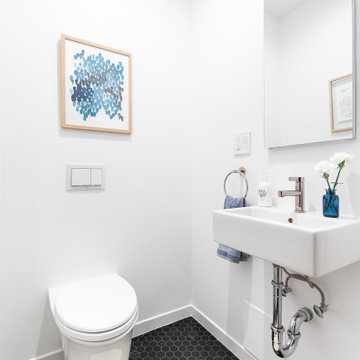
Foto di un piccolo bagno di servizio classico con WC sospeso, pareti bianche, pavimento con piastrelle in ceramica, lavabo sospeso e pavimento nero
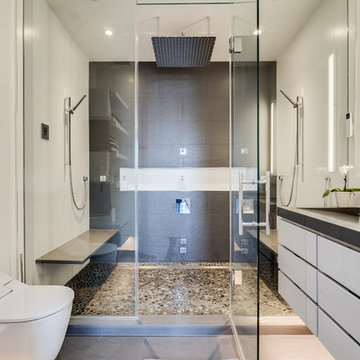
HDBros
The clients wanted a unique and spa-like master bath retreat to complement their already beautiful downtown loft. They wanted design solutions and attention to detail that would help distinguish their duplex apartment as a one-of-a-kind space tailored to their specific needs. The existing master bath did not have the sleek contemporary look they prefer, and the shower was too small. We enlarged the shower by removing a tub in an adjacent hall bath. The clients were willing to change the full hall bath into a powder room as they already had two full baths on the lower level. A simple palette of white, gray, and black enhances the contemporary design.
We removed the wall between the master and hall bath, removed the hall bath tub, and built a new wall. We had to install all new plumbing rough-ins for the new fixtures.
The new shower is 7-feet 9-inches by 4-feet -- enlarged from the original 4-foot square – with a linear drain in the floor.
• The owners selected a river rock floor to provide acupressure and an organic touch to the modern room.
• The black back wall has a large niche set with the same contrasting white tile as the side walls. The niche is outlined with metal trim.
• Adding drama and the feel of a waterfall is an oversized 23-inch square rain head in the ceiling.
The clients wanted two benches. Our crew mounted stainless steel L-brackets on the side walls. Our countertop fabricator routed the underside of the engineered quartz benches so the brackets sit flush. The clients also wanted a steam shower, so the glass doors span from the base to the tiled ceiling. We angled the shower ceiling such that the condensation drips would float back to the rear wall instead of straight down. Also set in the walls are waterproof blue-tooth enabled speakers.
The clients were inspired by a photo of a countertop with dual ramp sinks. However, there were no references or design information. Our team stepped up to the challenge and created a detailed shop drawings with consultations between our designer, stone fabricator, and in-house plumber.
A concealed tank/wall hung toilet fits the clean design lines. We installed the tank in the existing wall which had 2x6 framing. The toilet’s bidet seat (with remote control) required an electrical circuit.
In one corner of the bathroom is a single unit wall-mounted drawer with five floating shelves above. The towel bars that are attached to each shelf are appliance pulls.
The room has layers of light, including LED strips under the toilet, vanity, and shelving to highlight the floating/wall mounted units. The medicine cabinets have surface mounted lights, and there are recessed lights in the room, as well as in the shower.
We also renovated the hall powder room with new flooring, vanity, and fixtures.
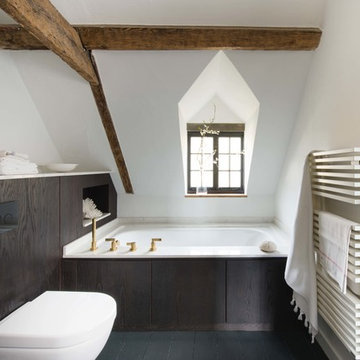
Idee per una piccola stanza da bagno design con ante lisce, ante marroni, vasca ad angolo, WC sospeso, pareti bianche, pavimento nero e top bianco
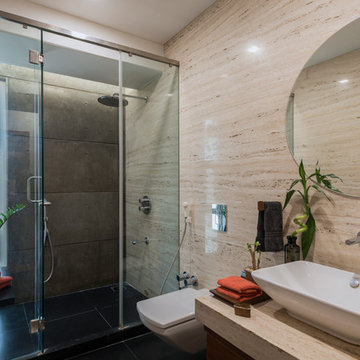
Idee per una stanza da bagno con doccia minimal con doccia alcova, WC sospeso, piastrelle beige, lastra di pietra, pareti beige, pavimento in cemento, lavabo a bacinella, pavimento nero e porta doccia a battente
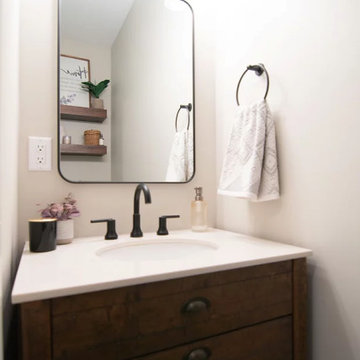
A quick refresh to the powder bathroom but created a big impact!
Idee per un piccolo bagno di servizio tradizionale con ante in stile shaker, ante marroni, WC sospeso, pareti grigie, pavimento con piastrelle in ceramica, lavabo integrato, top in quarzo composito, pavimento nero, top bianco e mobile bagno freestanding
Idee per un piccolo bagno di servizio tradizionale con ante in stile shaker, ante marroni, WC sospeso, pareti grigie, pavimento con piastrelle in ceramica, lavabo integrato, top in quarzo composito, pavimento nero, top bianco e mobile bagno freestanding
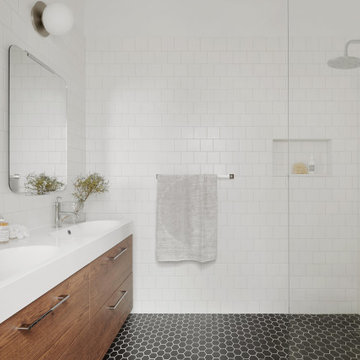
Enclosed in a classic Brooklyn Brownstone Townhouse, this Arsight-designed bathroom marries NYC sophistication with Scandinavian tranquility. The space glistens with white luxury, from spotless subway tiles to charming penny tiles underfoot. A seamless, glass-encased curbless shower features a well-positioned niche, while the double oak vanity, topped with custom marble, radiates high-end elegance. Chrome plumbing, balanced bathroom sconces, and carefully selected decor foster a refined ambiance. With its painstaking millwork and thoughtfully placed mirror, this bathroom offers a serene retreat from the city's hustle.
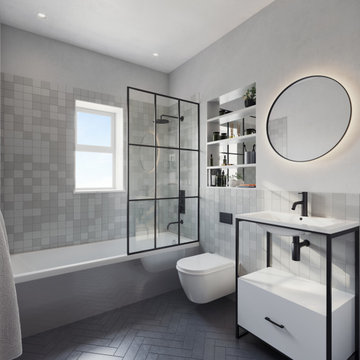
The modern bathroom design consists of grey ceramic square wall tiles paired with black herringbone floor tiles and matt black fittings.
Foto di una piccola stanza da bagno per bambini moderna con ante lisce, ante bianche, vasca da incasso, vasca/doccia, WC sospeso, piastrelle grigie, piastrelle in ceramica, pareti grigie, pavimento con piastrelle in ceramica, pavimento nero, porta doccia a battente, nicchia, un lavabo e mobile bagno freestanding
Foto di una piccola stanza da bagno per bambini moderna con ante lisce, ante bianche, vasca da incasso, vasca/doccia, WC sospeso, piastrelle grigie, piastrelle in ceramica, pareti grigie, pavimento con piastrelle in ceramica, pavimento nero, porta doccia a battente, nicchia, un lavabo e mobile bagno freestanding
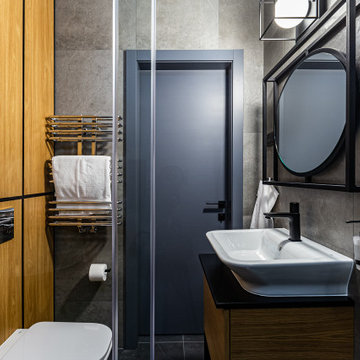
Ispirazione per una piccola stanza da bagno con doccia minimal con ante lisce, ante marroni, doccia alcova, WC sospeso, piastrelle nere, piastrelle in gres porcellanato, pareti nere, pavimento in gres porcellanato, lavabo a bacinella, pavimento nero, porta doccia scorrevole, top nero, un lavabo e mobile bagno sospeso
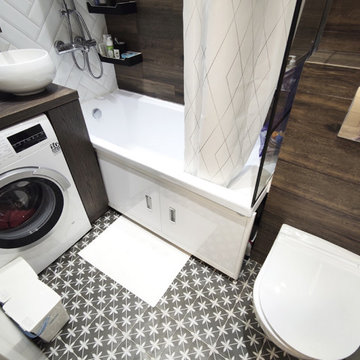
Современная ванная комната вид снизу
Foto di una piccola stanza da bagno padronale contemporanea con ante marroni, vasca ad alcova, doccia aperta, piastrelle marroni, piastrelle in gres porcellanato, pareti marroni, pavimento in gres porcellanato, top in legno, pavimento nero, doccia con tenda, top marrone, lavanderia, un lavabo e WC sospeso
Foto di una piccola stanza da bagno padronale contemporanea con ante marroni, vasca ad alcova, doccia aperta, piastrelle marroni, piastrelle in gres porcellanato, pareti marroni, pavimento in gres porcellanato, top in legno, pavimento nero, doccia con tenda, top marrone, lavanderia, un lavabo e WC sospeso

In this guest cloakroom, luxury and bold design choices speak volumes. The walls are clad in an opulent wallpaper adorned with golden palm motifs set against a deep, matte black background, creating a rich and exotic tapestry. The sleek lines of a contemporary basin cabinet in a contrasting charcoal hue anchor the space, boasting clean, modern functionality. Above, a copper-toned round mirror reflects the intricate details and adds a touch of warmth, complementing the coolness of the dark tones. The herringbone-patterned flooring in dark slate provides a grounding element, its texture and color harmonizing with the room's overall decadence. A built-in bench with a plush cushion offers a practical seating solution, its fabric echoing the room's geometric and sophisticated style. This cloakroom is a statement in confident interior styling, transforming a utilitarian space into a conversation piece.
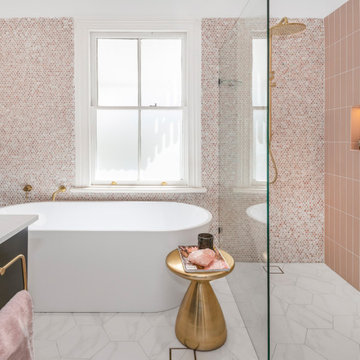
Esempio di una grande stanza da bagno padronale design con consolle stile comò, ante nere, vasca freestanding, doccia aperta, WC sospeso, piastrelle rosa, piastrelle a mosaico, pareti rosa, pavimento con piastrelle in ceramica, lavabo a bacinella, top in marmo, pavimento nero, doccia aperta, top bianco, nicchia, due lavabi e mobile bagno sospeso
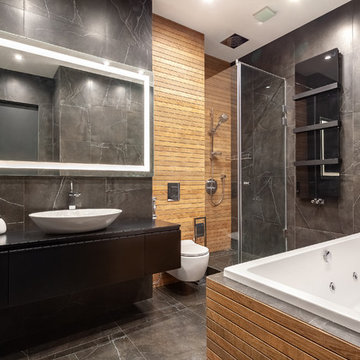
Idee per una stanza da bagno design con ante lisce, ante nere, vasca da incasso, doccia ad angolo, WC sospeso, piastrelle nere, pareti nere, lavabo a bacinella, pavimento nero, porta doccia a battente e top nero
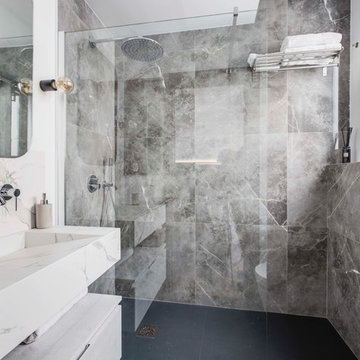
oovivoo, fotografoADP, Nacho Useros
Foto di una piccola stanza da bagno con doccia industriale con WC sospeso, piastrelle grigie, piastrelle di marmo, pareti grigie, pavimento con piastrelle in ceramica, lavabo rettangolare, top in quarzo composito, pavimento nero, doccia aperta, ante lisce, ante bianche, doccia alcova e top beige
Foto di una piccola stanza da bagno con doccia industriale con WC sospeso, piastrelle grigie, piastrelle di marmo, pareti grigie, pavimento con piastrelle in ceramica, lavabo rettangolare, top in quarzo composito, pavimento nero, doccia aperta, ante lisce, ante bianche, doccia alcova e top beige
Bagni con WC sospeso e pavimento nero - Foto e idee per arredare
5

