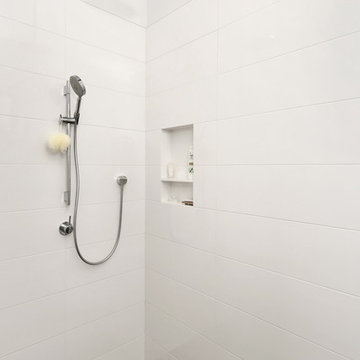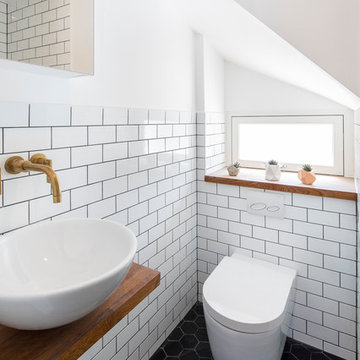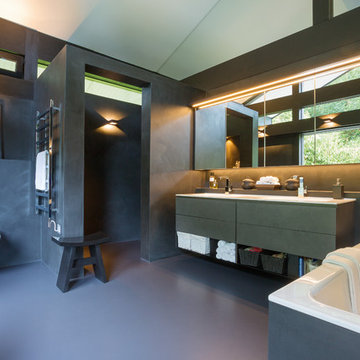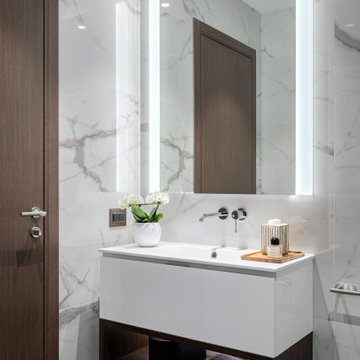Bagni con WC sospeso e pavimento nero - Foto e idee per arredare
Filtra anche per:
Budget
Ordina per:Popolari oggi
41 - 60 di 2.873 foto
1 di 3

Старый бабушкин дом можно существенно преобразить с помощью простых дизайнерских решений. Не верите? Посмотрите на недавний проект Юрия Зименко.
Ispirazione per un piccolo bagno di servizio scandinavo con ante con bugna sagomata, ante beige, WC sospeso, piastrelle beige, piastrelle diamantate, pareti bianche, pavimento con piastrelle in ceramica, lavabo sospeso, top in granito, pavimento nero, top nero, mobile bagno freestanding, soffitto a cassettoni e pareti in perlinato
Ispirazione per un piccolo bagno di servizio scandinavo con ante con bugna sagomata, ante beige, WC sospeso, piastrelle beige, piastrelle diamantate, pareti bianche, pavimento con piastrelle in ceramica, lavabo sospeso, top in granito, pavimento nero, top nero, mobile bagno freestanding, soffitto a cassettoni e pareti in perlinato

Our Scandinavian bathroom.. you can also see the video of this design
https://www.youtube.com/watch?v=vS1A8XAGUYU
for more information and contacts, please visit our website.
www.mscreationandmore.com/services

A fun and colourful kids bathroom in a newly built loft extension. A black and white terrazzo floor contrast with vertical pink metro tiles. Black taps and crittall shower screen for the walk in shower. An old reclaimed school trough sink adds character together with a big storage cupboard with Georgian wire glass with fresh display of plants.

A bright bathroom remodel and refurbishment. The clients wanted a lot of storage, a good size bath and a walk in wet room shower which we delivered. Their love of blue was noted and we accented it with yellow, teak furniture and funky black tapware

Schlichte, klassische Aufteilung mit matter Keramik am WC und Duschtasse und Waschbecken aus Mineralwerkstoffe. Das Becken eingebaut in eine Holzablage mit Stauraummöglichkeit. Klare Linien und ein Materialmix von klein zu groß definieren den Raum. Großes Raumgefühl durch die offene Dusche.

Immagine di una stanza da bagno con doccia design con ante lisce, ante in legno chiaro, doccia a filo pavimento, WC sospeso, piastrelle bianche, piastrelle gialle, piastrelle a mosaico, lavabo sottopiano, pavimento nero, porta doccia a battente e top nero

Design by Haven Design Workshop
Photography by Radley Muller Photography
Foto di una grande stanza da bagno padronale design con ante lisce, ante bianche, vasca freestanding, doccia a filo pavimento, WC sospeso, piastrelle bianche, piastrelle in ceramica, pareti bianche, pavimento in gres porcellanato, lavabo sottopiano, top in granito, pavimento nero, doccia aperta e top nero
Foto di una grande stanza da bagno padronale design con ante lisce, ante bianche, vasca freestanding, doccia a filo pavimento, WC sospeso, piastrelle bianche, piastrelle in ceramica, pareti bianche, pavimento in gres porcellanato, lavabo sottopiano, top in granito, pavimento nero, doccia aperta e top nero

Chris Snook
Ispirazione per una stanza da bagno padronale industriale con ante grigie, doccia a filo pavimento, WC sospeso, piastrelle rosa, pareti rosa, pavimento in pietra calcarea, top in pietra calcarea, pavimento nero, porta doccia a battente e top nero
Ispirazione per una stanza da bagno padronale industriale con ante grigie, doccia a filo pavimento, WC sospeso, piastrelle rosa, pareti rosa, pavimento in pietra calcarea, top in pietra calcarea, pavimento nero, porta doccia a battente e top nero

chris snook
Idee per un piccolo bagno di servizio nordico con piastrelle bianche, piastrelle diamantate, pareti bianche, lavabo a bacinella, top in legno, pavimento nero, top marrone e WC sospeso
Idee per un piccolo bagno di servizio nordico con piastrelle bianche, piastrelle diamantate, pareti bianche, lavabo a bacinella, top in legno, pavimento nero, top marrone e WC sospeso

Master suite addition to an existing 20's Spanish home in the heart of Sherman Oaks, approx. 300+ sq. added to this 1300sq. home to provide the needed master bedroom suite. the large 14' by 14' bedroom has a 1 lite French door to the back yard and a large window allowing much needed natural light, the new hardwood floors were matched to the existing wood flooring of the house, a Spanish style arch was done at the entrance to the master bedroom to conform with the rest of the architectural style of the home.
The master bathroom on the other hand was designed with a Scandinavian style mixed with Modern wall mounted toilet to preserve space and to allow a clean look, an amazing gloss finish freestanding vanity unit boasting wall mounted faucets and a whole wall tiled with 2x10 subway tile in a herringbone pattern.
For the floor tile we used 8x8 hand painted cement tile laid in a pattern pre determined prior to installation.
The wall mounted toilet has a huge open niche above it with a marble shelf to be used for decoration.
The huge shower boasts 2x10 herringbone pattern subway tile, a side to side niche with a marble shelf, the same marble material was also used for the shower step to give a clean look and act as a trim between the 8x8 cement tiles and the bark hex tile in the shower pan.
Notice the hidden drain in the center with tile inserts and the great modern plumbing fixtures in an old work antique bronze finish.
A walk-in closet was constructed as well to allow the much needed storage space.

A striking exaggeration of space created by stark contrasts of black and white, large and small inside and outside.
Image: Nicole England
Immagine di una piccola stanza da bagno padronale contemporanea con vasca freestanding, doccia aperta, WC sospeso, piastrelle bianche, piastrelle di marmo, pareti bianche, pavimento in marmo, pavimento nero, doccia aperta e lavabo a consolle
Immagine di una piccola stanza da bagno padronale contemporanea con vasca freestanding, doccia aperta, WC sospeso, piastrelle bianche, piastrelle di marmo, pareti bianche, pavimento in marmo, pavimento nero, doccia aperta e lavabo a consolle

A contemporary Huf Haus in South West London, with seamless poured resin floors by Sphere8 throughout - in Motion Flint, Chalk and Nero - as well as resin wall finishes in the bathrooms. An homage to stylish contemporary living.
Rooz Photography

Ванная комната с отделкой стен мраморным керамогранитом.
Foto di una stanza da bagno padronale minimal di medie dimensioni con ante lisce, ante marroni, piastrelle bianche, piastrelle in gres porcellanato, top in superficie solida, top bianco, un lavabo, mobile bagno sospeso, doccia alcova, WC sospeso, lavabo a bacinella, porta doccia a battente, pareti nere, pavimento in gres porcellanato e pavimento nero
Foto di una stanza da bagno padronale minimal di medie dimensioni con ante lisce, ante marroni, piastrelle bianche, piastrelle in gres porcellanato, top in superficie solida, top bianco, un lavabo, mobile bagno sospeso, doccia alcova, WC sospeso, lavabo a bacinella, porta doccia a battente, pareti nere, pavimento in gres porcellanato e pavimento nero

Bel Air - Serene Elegance. This collection was designed with cool tones and spa-like qualities to create a space that is timeless and forever elegant.

Ракурс сан.узла
Ispirazione per un bagno di servizio minimal di medie dimensioni con ante lisce, ante nere, WC sospeso, pistrelle in bianco e nero, piastrelle in gres porcellanato, pavimento in marmo, top in granito, pavimento nero, top nero, mobile bagno sospeso e lavabo a bacinella
Ispirazione per un bagno di servizio minimal di medie dimensioni con ante lisce, ante nere, WC sospeso, pistrelle in bianco e nero, piastrelle in gres porcellanato, pavimento in marmo, top in granito, pavimento nero, top nero, mobile bagno sospeso e lavabo a bacinella

Foto di una piccola stanza da bagno contemporanea con ante lisce, ante bianche, vasca sottopiano, vasca/doccia, piastrelle bianche, piastrelle diamantate, lavabo sottopiano, pavimento nero, doccia aperta, top nero, un lavabo, mobile bagno freestanding, nicchia, WC sospeso, pareti bianche, pavimento in marmo e top in marmo

Fotograf: Martin Kreuzer
Esempio di una grande stanza da bagno per bambini minimalista con ante lisce, ante in legno chiaro, vasca da incasso, doccia a filo pavimento, WC sospeso, piastrelle nere, piastrelle in ardesia, pareti bianche, pavimento in ardesia, lavabo a bacinella, top in legno, pavimento nero, doccia aperta e top marrone
Esempio di una grande stanza da bagno per bambini minimalista con ante lisce, ante in legno chiaro, vasca da incasso, doccia a filo pavimento, WC sospeso, piastrelle nere, piastrelle in ardesia, pareti bianche, pavimento in ardesia, lavabo a bacinella, top in legno, pavimento nero, doccia aperta e top marrone

Visionary Home Remodeling presents you a modernized style full remodel master bathroom design. A bathroom is often one of the smallest rooms in a home, yet one of the most complex when it comes time to remodel. From plumbing to wiring to ventilation to lighting to the right choice of materials and fixtures, there’s no question that successful projects require thoughtful planning and design, great communications and skilled craftsmanship.
Contact us today for a free estimate!
(408) 692-7201 or info@vhrca.com

Photo Credits: Aaron Leitz
Esempio di una stanza da bagno padronale contemporanea di medie dimensioni con ante in legno scuro, vasca ad alcova, vasca/doccia, WC sospeso, piastrelle arancioni, piastrelle di vetro, pareti bianche, parquet scuro, lavabo integrato, top in acciaio inossidabile, pavimento nero, porta doccia a battente e ante lisce
Esempio di una stanza da bagno padronale contemporanea di medie dimensioni con ante in legno scuro, vasca ad alcova, vasca/doccia, WC sospeso, piastrelle arancioni, piastrelle di vetro, pareti bianche, parquet scuro, lavabo integrato, top in acciaio inossidabile, pavimento nero, porta doccia a battente e ante lisce

Immagine di una stanza da bagno padronale moderna di medie dimensioni con ante con riquadro incassato, ante marroni, vasca freestanding, doccia alcova, WC sospeso, piastrelle blu, piastrelle in gres porcellanato, pareti bianche, pavimento con piastrelle in ceramica, lavabo sottopiano, top in quarzo composito, pavimento nero, doccia aperta, top bianco, nicchia, due lavabi, mobile bagno sospeso e soffitto ribassato
Bagni con WC sospeso e pavimento nero - Foto e idee per arredare
3

