Bagni con WC sospeso e pavimento in laminato - Foto e idee per arredare
Filtra anche per:
Budget
Ordina per:Popolari oggi
41 - 60 di 506 foto
1 di 3
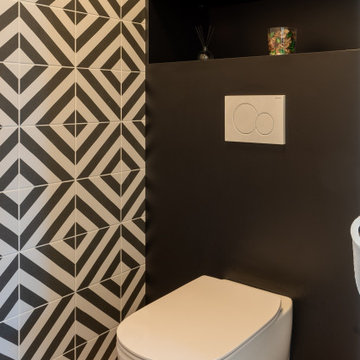
A la base de ce projet, des plans d'une maison contemporaine.
Nos clients désiraient une ambiance chaleureuse, colorée aux volumes familiaux.
Place à la visite ...
Une fois la porte d'entrée passée, nous entrons dans une belle entrée habillée d'un magnifique papier peint bleu aux motifs dorés représentant la feuille du gingko. Au sol, un parquet chêne naturel filant sur l'ensemble de la pièce de vie.
Allons découvrir cet espace de vie. Une grande pièce lumineuse nous ouvre les bras, elle est composée d'une partie salon, une partie salle à manger cuisine, séparée par un escalier architectural.
Nos clients désiraient une cuisine familiale, pratique mais pure car elle est ouverte sur le reste de la pièce de vie. Nous avons opté pour un modèle blanc mat, avec de nombreux rangements toute hauteur, des armoires dissimulant l'ensemble des appareils de cuisine. Un très grand îlot central et une crédence miroir pour être toujours au contact de ses convives.
Côté ambiance, nous avons créé une boîte colorée dans un ton terracotta rosé, en harmonie avec le carrelage de sol, très beau modèle esprit carreaux vieilli.
La salle à manger se trouve dans le prolongement de la cuisine, une table en céramique noire entourée de chaises design en bois. Au sol nous retrouvons le parquet de l'entrée.
L'escalier, pièce centrale de la pièce, mit en valeur par le papier peint gingko bleu intense. L'escalier a été réalisé sur mesure, mélange de métal et de bois naturel.
Dans la continuité, nous trouvons le salon, lumineux grâce à ces belles ouvertures donnant sur le jardin. Cet espace se devait d'être épuré et pratique pour cette famille de 4 personnes. Nous avons dessiné un meuble sur mesure toute hauteur permettant d'y placer la télévision, l'espace bar, et de nombreux rangements. Une finition laque mate dans un bleu profond reprenant les codes de l'entrée.
Restons au rez-de-chaussée, je vous emmène dans la suite parentale, baignée de lumière naturelle, le sol est le même que le reste des pièces. La chambre se voulait comme une suite d'hôtel, nous avons alors repris ces codes : un papier peint panoramique en tête de lit, de beaux luminaires, un espace bureau, deux fauteuils et un linge de lit neutre.
Entre la chambre et la salle de bains, nous avons aménagé un grand dressing sur mesure, rehaussé par une couleur chaude et dynamique appliquée sur l'ensemble des murs et du plafond.
La salle de bains, espace zen, doux. Composée d'une belle douche colorée, d'un meuble vasque digne d'un hôtel, et d'une magnifique baignoire îlot, permettant de bons moments de détente.
Dernière pièce du rez-de-chaussée, la chambre d'amis et sa salle d'eau. Nous avons créé une ambiance douce, fraiche et lumineuse. Un grand papier peint panoramique en tête de lit et le reste des murs peints dans un vert d'eau, le tout habillé par quelques touches de rotin. La salle d'eau se voulait en harmonie, un carrelage imitation parquet foncé, et des murs clairs pour cette pièce aveugle.
Suivez-moi à l'étage...
Une première chambre à l'ambiance colorée inspirée des blocs de construction Lego. Nous avons joué sur des formes géométriques pour créer des espaces et apporter du dynamisme. Ici aussi, un dressing sur mesure a été créé.
La deuxième chambre, est plus douce mais aussi traitée en Color zoning avec une tête de lit toute en rondeurs.
Les deux salles d'eau ont été traitées avec du grès cérame imitation terrazzo, un modèle bleu pour la première et orangé pour la deuxième.
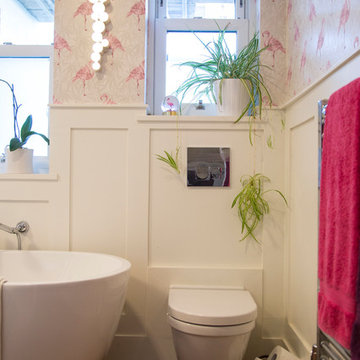
Lee Dare
Immagine di una stanza da bagno moderna con vasca freestanding, WC sospeso, pareti bianche, pavimento in laminato e pavimento marrone
Immagine di una stanza da bagno moderna con vasca freestanding, WC sospeso, pareti bianche, pavimento in laminato e pavimento marrone
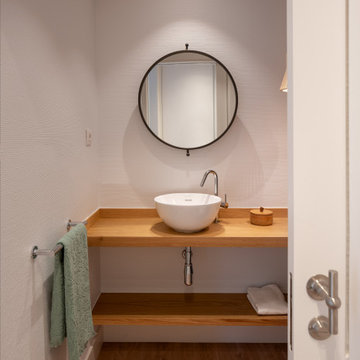
Reforma integral Sube Interiorismo www.subeinteriorismo.com
Fotografía Biderbost Photo
Immagine di un piccolo bagno di servizio tradizionale con ante bianche, WC sospeso, piastrelle beige, pareti bianche, pavimento in laminato, lavabo a bacinella, top in legno, pavimento beige, top marrone e mobile bagno incassato
Immagine di un piccolo bagno di servizio tradizionale con ante bianche, WC sospeso, piastrelle beige, pareti bianche, pavimento in laminato, lavabo a bacinella, top in legno, pavimento beige, top marrone e mobile bagno incassato
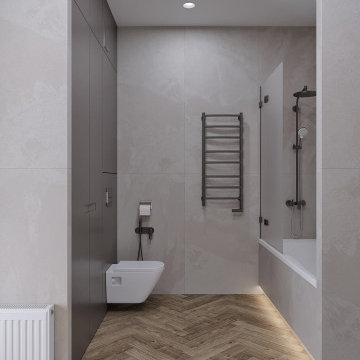
Esempio di una stanza da bagno padronale classica di medie dimensioni con ante lisce, ante grigie, vasca ad alcova, WC sospeso, piastrelle grigie, piastrelle in gres porcellanato, pareti grigie, pavimento in laminato, lavabo a bacinella, top in laminato, pavimento marrone, top grigio, un lavabo e mobile bagno sospeso
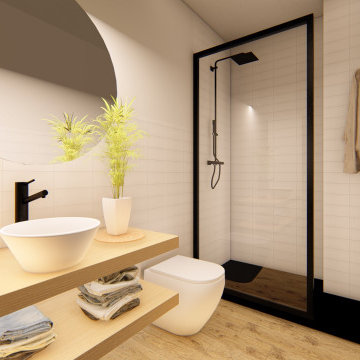
Dar una nueva vida a este edificio y convertirlo en una vivienda para estudiantes es la premisa de partida para este proyecto, a partir de ahí, se proyecta una vivienda con 4 dormitorios y grandes zonas comunes en el centro, donde se puedan reunir usos como el salón, el comedor, zona de trabajo y cocina.
De este modo, se plantea una casa para una forma de vida muy particular consiguiendo así que la vida social vaya siempre de la mano con la privacidad de cada individuo en su habitación.
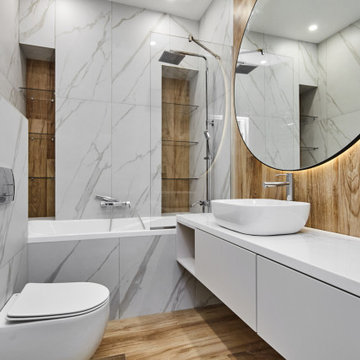
Ispirazione per una stanza da bagno padronale contemporanea di medie dimensioni con ante lisce, ante bianche, vasca ad alcova, vasca/doccia, WC sospeso, piastrelle grigie, piastrelle in gres porcellanato, pareti grigie, pavimento in laminato, lavabo a bacinella, pavimento beige, doccia aperta, top bianco, un lavabo e mobile bagno sospeso
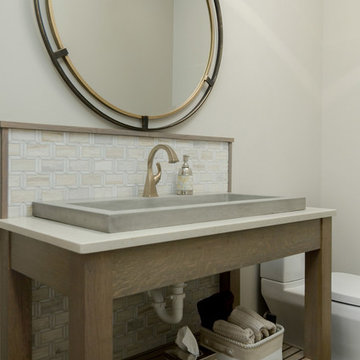
Photo Credit: Red Pine Photography
Immagine di una piccola stanza da bagno stile marino con consolle stile comò, WC sospeso, piastrelle beige, piastrelle in ceramica, pareti grigie, pavimento in laminato, lavabo a bacinella, top in superficie solida, pavimento marrone e top beige
Immagine di una piccola stanza da bagno stile marino con consolle stile comò, WC sospeso, piastrelle beige, piastrelle in ceramica, pareti grigie, pavimento in laminato, lavabo a bacinella, top in superficie solida, pavimento marrone e top beige
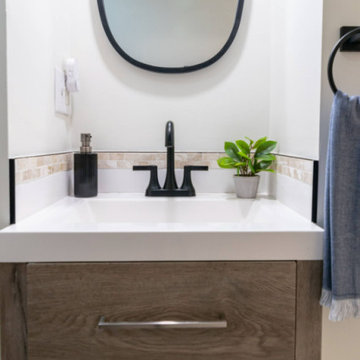
A basement bathroom remodel turned dingy to light and bright spa! This was a quick and easy bathroom flip done so on a budget.
Ispirazione per una piccola stanza da bagno con doccia tradizionale con ante in stile shaker, ante marroni, doccia alcova, WC sospeso, piastrelle bianche, piastrelle in ceramica, pareti bianche, pavimento in laminato, lavabo sottopiano, top in quarzo composito, pavimento beige, porta doccia a battente, top bianco, un lavabo e mobile bagno freestanding
Ispirazione per una piccola stanza da bagno con doccia tradizionale con ante in stile shaker, ante marroni, doccia alcova, WC sospeso, piastrelle bianche, piastrelle in ceramica, pareti bianche, pavimento in laminato, lavabo sottopiano, top in quarzo composito, pavimento beige, porta doccia a battente, top bianco, un lavabo e mobile bagno freestanding
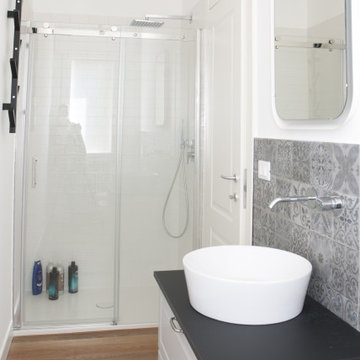
Foto di una stanza da bagno con doccia design di medie dimensioni con ante con bugna sagomata, ante grigie, doccia alcova, WC sospeso, piastrelle grigie, piastrelle di cemento, pareti bianche, pavimento in laminato, lavabo a bacinella, top in laminato, porta doccia scorrevole, top nero, un lavabo e mobile bagno freestanding
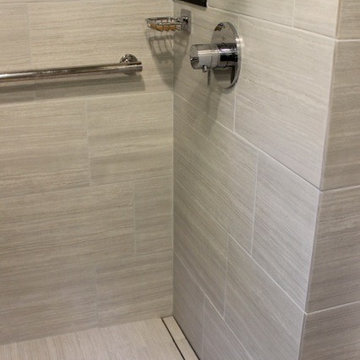
Idee per una stanza da bagno con doccia contemporanea di medie dimensioni con ante lisce, ante nere, doccia alcova, WC sospeso, piastrelle marroni, piastrelle in gres porcellanato, pareti beige, pavimento in laminato, lavabo sospeso, top in superficie solida, pavimento beige, porta doccia a battente e top bianco
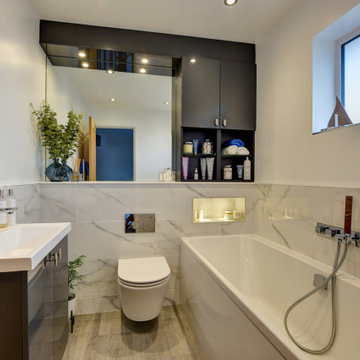
Relaxing Bathroom in Horsham, West Sussex
Marble tiling, contemporary furniture choices and ambient lighting create a spa-like bathroom space for this Horsham client.
The Brief
Our Horsham-based bathroom designer Martin was tasked with creating a new layout as well as implementing a relaxing and spa-like feel in this Horsham bathroom.
Within the compact space, Martin had to incorporate plenty of storage and some nice features to make the room feel inviting, but not cluttered in any way.
It was clear a unique layout and design were required to achieve all elements of this brief.
Design Elements
A unique design is exactly what Martin has conjured for this client.
The most impressive part of the design is the storage and mirror area at the rear of the room. A clever combination of Graphite Grey Mereway furniture has been used above the ledge area to provide this client with hidden away storage, a large mirror area and a space to store some bathing essentials.
This area also conceals some of the ambient, spa-like features within this room.
A concealed cistern is fitted behind white marble tiles, whilst a niche adds further storage for bathing items. Discrete downlights are fitted above the mirror and within the tiled niche area to create a nice ambience to the room.
Special Inclusions
A larger bath was a key requirement of the brief, and so Martin has incorporated a large designer-style bath ideal for relaxing. Around the bath area are plenty of places for decorative items.
Opposite, a smaller wall-hung unit provides additional storage and is also equipped with an integrated sink, in the same Graphite Grey finish.
Project Highlight
The numerous decorative areas are a great highlight of this project.
Each add to the relaxing ambience of this bathroom and provide a place to store decorative items that contribute to the spa-like feel. They also highlight the great thought that has gone into the design of this space.
The End Result
The result is a bathroom that delivers upon all the requirements of this client’s brief and more. This project is also a great example of what can be achieved within a compact bathroom space, and what can be achieved with a well-thought-out design.
If you are seeking a transformation to your bathroom space, discover how our expert designers can create a great design that meets all your requirements.
To arrange a free design appointment visit a showroom or book an appointment now!
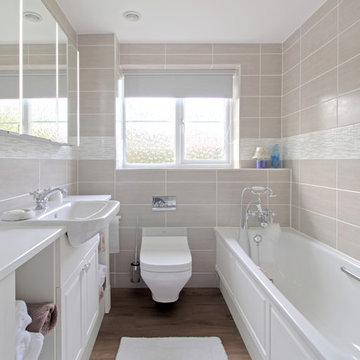
This gorgeous small bathroom has been outfitted with hidden technology and smart design that's thoughtful and functional. The owner of this property is a retiree who wanted to ensure this keeping this bathroom spotlessly clean wasn't a concern with a wall mounted toilet for easy cleaning (Simply run the mop and there and hey presto! It's done!)
She also asked us to install a Duravit Sensowash toilet seat, the smart toilet seat that is heated and has a built-in bidet.
The mirrors have LED strip-lighting built into the frame and it's operated with a wave of your hand.
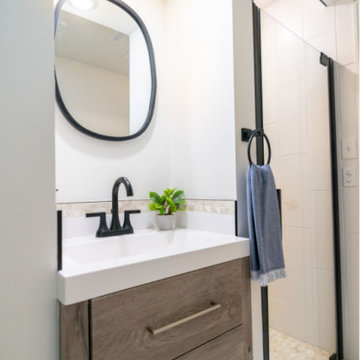
A basement bathroom remodel turned dingy to light and bright spa! This was a quick and easy bathroom flip done so on a budget.
Esempio di una piccola stanza da bagno con doccia classica con ante in stile shaker, ante marroni, doccia alcova, WC sospeso, piastrelle bianche, piastrelle in ceramica, pareti bianche, pavimento in laminato, lavabo sottopiano, top in quarzo composito, pavimento beige, porta doccia a battente, top bianco, un lavabo e mobile bagno freestanding
Esempio di una piccola stanza da bagno con doccia classica con ante in stile shaker, ante marroni, doccia alcova, WC sospeso, piastrelle bianche, piastrelle in ceramica, pareti bianche, pavimento in laminato, lavabo sottopiano, top in quarzo composito, pavimento beige, porta doccia a battente, top bianco, un lavabo e mobile bagno freestanding
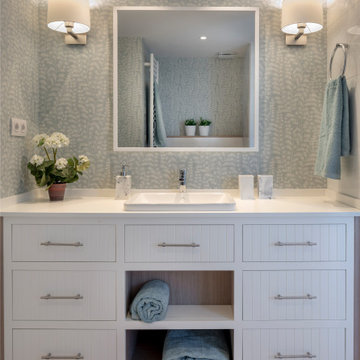
Sube Interiorismo www.subeinteriorismo.com
Fotografía Biderbost Photo
Idee per una grande stanza da bagno padronale tradizionale con consolle stile comò, ante bianche, vasca ad alcova, doccia alcova, WC sospeso, piastrelle beige, piastrelle in gres porcellanato, pareti blu, pavimento in laminato, lavabo da incasso, top in quarzo composito, pavimento beige, porta doccia scorrevole, top marrone, un lavabo e carta da parati
Idee per una grande stanza da bagno padronale tradizionale con consolle stile comò, ante bianche, vasca ad alcova, doccia alcova, WC sospeso, piastrelle beige, piastrelle in gres porcellanato, pareti blu, pavimento in laminato, lavabo da incasso, top in quarzo composito, pavimento beige, porta doccia scorrevole, top marrone, un lavabo e carta da parati
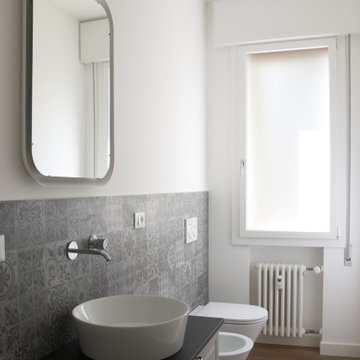
Esempio di una stanza da bagno con doccia minimal di medie dimensioni con ante con bugna sagomata, ante grigie, doccia alcova, WC sospeso, piastrelle grigie, piastrelle di cemento, pareti bianche, pavimento in laminato, lavabo a bacinella, top in laminato, porta doccia scorrevole, top nero, un lavabo e mobile bagno freestanding
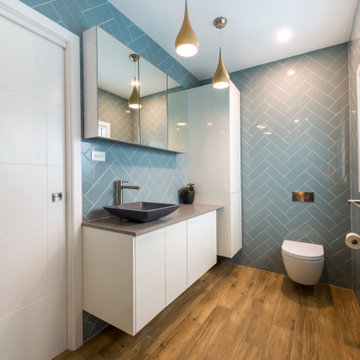
Bathroom Make over
Immagine di una stanza da bagno con doccia contemporanea di medie dimensioni con ante bianche, WC sospeso, piastrelle blu, piastrelle in ceramica, pavimento in laminato, lavabo a bacinella, top in quarzo composito, pavimento marrone e top marrone
Immagine di una stanza da bagno con doccia contemporanea di medie dimensioni con ante bianche, WC sospeso, piastrelle blu, piastrelle in ceramica, pavimento in laminato, lavabo a bacinella, top in quarzo composito, pavimento marrone e top marrone
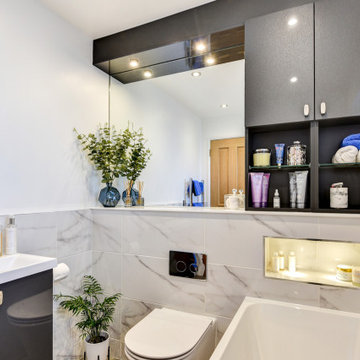
Relaxing Bathroom in Horsham, West Sussex
Marble tiling, contemporary furniture choices and ambient lighting create a spa-like bathroom space for this Horsham client.
The Brief
Our Horsham-based bathroom designer Martin was tasked with creating a new layout as well as implementing a relaxing and spa-like feel in this Horsham bathroom.
Within the compact space, Martin had to incorporate plenty of storage and some nice features to make the room feel inviting, but not cluttered in any way.
It was clear a unique layout and design were required to achieve all elements of this brief.
Design Elements
A unique design is exactly what Martin has conjured for this client.
The most impressive part of the design is the storage and mirror area at the rear of the room. A clever combination of Graphite Grey Mereway furniture has been used above the ledge area to provide this client with hidden away storage, a large mirror area and a space to store some bathing essentials.
This area also conceals some of the ambient, spa-like features within this room.
A concealed cistern is fitted behind white marble tiles, whilst a niche adds further storage for bathing items. Discrete downlights are fitted above the mirror and within the tiled niche area to create a nice ambience to the room.
Special Inclusions
A larger bath was a key requirement of the brief, and so Martin has incorporated a large designer-style bath ideal for relaxing. Around the bath area are plenty of places for decorative items.
Opposite, a smaller wall-hung unit provides additional storage and is also equipped with an integrated sink, in the same Graphite Grey finish.
Project Highlight
The numerous decorative areas are a great highlight of this project.
Each add to the relaxing ambience of this bathroom and provide a place to store decorative items that contribute to the spa-like feel. They also highlight the great thought that has gone into the design of this space.
The End Result
The result is a bathroom that delivers upon all the requirements of this client’s brief and more. This project is also a great example of what can be achieved within a compact bathroom space, and what can be achieved with a well-thought-out design.
If you are seeking a transformation to your bathroom space, discover how our expert designers can create a great design that meets all your requirements.
To arrange a free design appointment visit a showroom or book an appointment now!
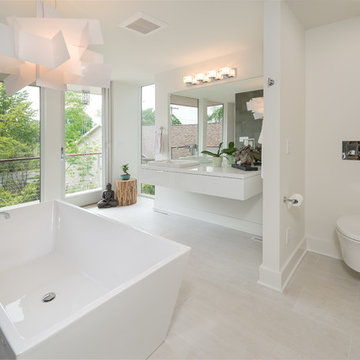
Ispirazione per una grande stanza da bagno padronale minimalista con ante lisce, ante bianche, vasca freestanding, WC sospeso, pareti bianche, pavimento in laminato, lavabo da incasso, top in laminato e pavimento grigio
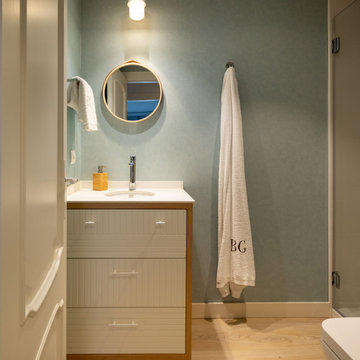
Idee per una stanza da bagno per bambini classica di medie dimensioni con ante con bugna sagomata, ante bianche, doccia a filo pavimento, WC sospeso, pareti verdi, pavimento in laminato, lavabo sottopiano, top in quarzo composito, pavimento marrone, porta doccia scorrevole, top beige, un lavabo, mobile bagno incassato e carta da parati
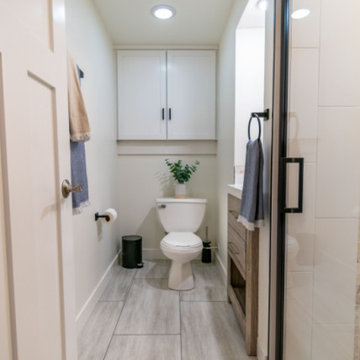
A basement bathroom remodel turned dingy to light and bright spa! This was a quick and easy bathroom flip done so on a budget.
Esempio di una piccola stanza da bagno con doccia tradizionale con ante in stile shaker, ante marroni, doccia alcova, WC sospeso, piastrelle bianche, piastrelle in ceramica, pareti bianche, pavimento in laminato, lavabo sottopiano, top in quarzo composito, pavimento beige, porta doccia a battente, top bianco, un lavabo e mobile bagno freestanding
Esempio di una piccola stanza da bagno con doccia tradizionale con ante in stile shaker, ante marroni, doccia alcova, WC sospeso, piastrelle bianche, piastrelle in ceramica, pareti bianche, pavimento in laminato, lavabo sottopiano, top in quarzo composito, pavimento beige, porta doccia a battente, top bianco, un lavabo e mobile bagno freestanding
Bagni con WC sospeso e pavimento in laminato - Foto e idee per arredare
3

