Bagni con WC sospeso e pavimento in laminato - Foto e idee per arredare
Filtra anche per:
Budget
Ordina per:Popolari oggi
141 - 160 di 508 foto
1 di 3
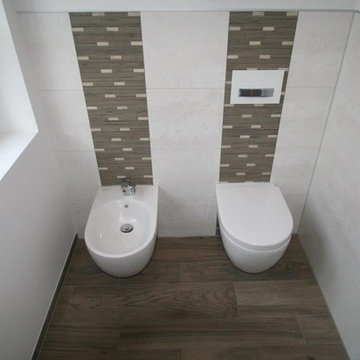
Esempio di una grande stanza da bagno padronale design con ante lisce, ante bianche, vasca da incasso, doccia ad angolo, WC sospeso, piastrelle bianche, piastrelle in gres porcellanato, pareti bianche, pavimento in laminato, lavabo a bacinella, top in legno, pavimento marrone e doccia aperta
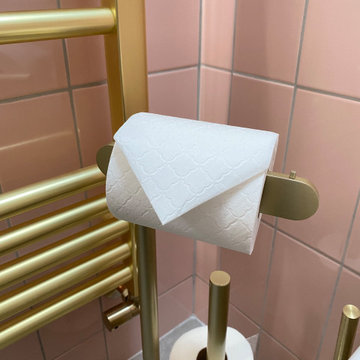
The en-suite renovation for our client's daughter combined girly charm with sophistication. Grey and pink hues, brushed brass accents, blush pink tiles, and Crosswater hardware created a timeless yet playful space. Wall-hung toilet, quartz shelf, HIB mirror, and brushed brass shower door added functionality and elegance.
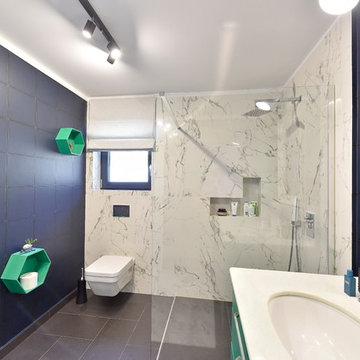
Tordai Ede
Ispirazione per una stanza da bagno per bambini minimal con ante bianche, doccia aperta, WC sospeso, piastrelle bianche, piastrelle in gres porcellanato, pareti blu, pavimento in laminato, top in laminato, pavimento nero e doccia aperta
Ispirazione per una stanza da bagno per bambini minimal con ante bianche, doccia aperta, WC sospeso, piastrelle bianche, piastrelle in gres porcellanato, pareti blu, pavimento in laminato, top in laminato, pavimento nero e doccia aperta
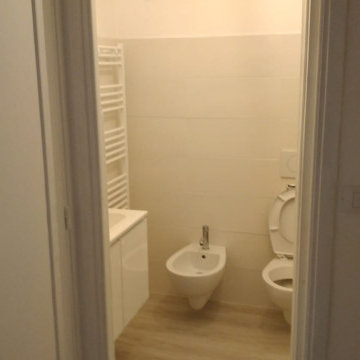
Idee per un bagno di servizio contemporaneo di medie dimensioni con ante lisce, ante bianche, WC sospeso, piastrelle bianche, pareti bianche, pavimento in laminato, lavabo da incasso, pavimento bianco e mobile bagno sospeso
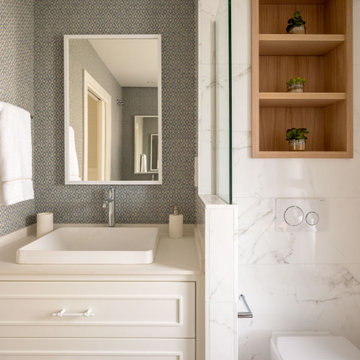
Foto di una stanza da bagno padronale chic di medie dimensioni con ante con bugna sagomata, ante bianche, doccia a filo pavimento, WC sospeso, piastrelle bianche, piastrelle in gres porcellanato, pareti bianche, pavimento in laminato, lavabo a bacinella, top in quarzo composito, pavimento beige, porta doccia scorrevole, top bianco, due lavabi e mobile bagno incassato
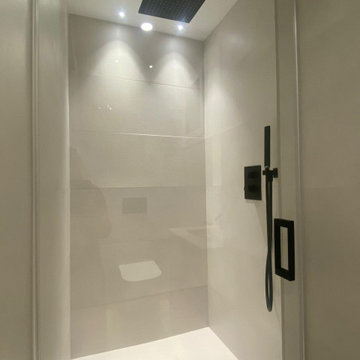
Reforma de piso de unos 70 m² con una distribución perimetral y un pasillo central en forma de U. El reto, ha sido poder añadir un baño principal en el pasillo con plato de ducha para disponer de otro baño privado en la suite. La cocina se ha unido a la galería, ganado amplitud en mobiliario y luz natural.
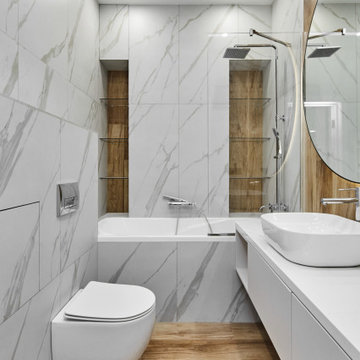
Ispirazione per una stanza da bagno padronale contemporanea di medie dimensioni con ante lisce, ante bianche, vasca ad alcova, vasca/doccia, WC sospeso, piastrelle grigie, piastrelle in gres porcellanato, pareti grigie, pavimento in laminato, lavabo a bacinella, pavimento beige, doccia aperta, top bianco, un lavabo e mobile bagno sospeso
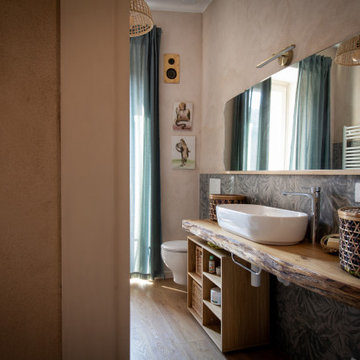
Questo immobile d'epoca trasuda storia da ogni parete. Gli attuali proprietari hanno avuto l'abilità di riuscire a rinnovare l'intera casa (la cui costruzione risale alla fine del 1.800) mantenendone inalterata la natura e l'anima.
Parliamo di un architetto che (per passione ha fondato un'impresa edile in cui lavora con grande dedizione) e di una brillante artista che, con la sua inseparabile partner, realizza opere d'arti a quattro mani miscelando la pittura su tela a collage tratti da immagini di volti d'epoca. L'introduzione promette bene...
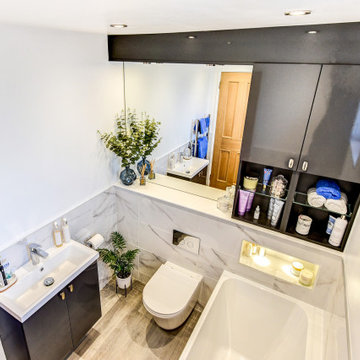
Relaxing Bathroom in Horsham, West Sussex
Marble tiling, contemporary furniture choices and ambient lighting create a spa-like bathroom space for this Horsham client.
The Brief
Our Horsham-based bathroom designer Martin was tasked with creating a new layout as well as implementing a relaxing and spa-like feel in this Horsham bathroom.
Within the compact space, Martin had to incorporate plenty of storage and some nice features to make the room feel inviting, but not cluttered in any way.
It was clear a unique layout and design were required to achieve all elements of this brief.
Design Elements
A unique design is exactly what Martin has conjured for this client.
The most impressive part of the design is the storage and mirror area at the rear of the room. A clever combination of Graphite Grey Mereway furniture has been used above the ledge area to provide this client with hidden away storage, a large mirror area and a space to store some bathing essentials.
This area also conceals some of the ambient, spa-like features within this room.
A concealed cistern is fitted behind white marble tiles, whilst a niche adds further storage for bathing items. Discrete downlights are fitted above the mirror and within the tiled niche area to create a nice ambience to the room.
Special Inclusions
A larger bath was a key requirement of the brief, and so Martin has incorporated a large designer-style bath ideal for relaxing. Around the bath area are plenty of places for decorative items.
Opposite, a smaller wall-hung unit provides additional storage and is also equipped with an integrated sink, in the same Graphite Grey finish.
Project Highlight
The numerous decorative areas are a great highlight of this project.
Each add to the relaxing ambience of this bathroom and provide a place to store decorative items that contribute to the spa-like feel. They also highlight the great thought that has gone into the design of this space.
The End Result
The result is a bathroom that delivers upon all the requirements of this client’s brief and more. This project is also a great example of what can be achieved within a compact bathroom space, and what can be achieved with a well-thought-out design.
If you are seeking a transformation to your bathroom space, discover how our expert designers can create a great design that meets all your requirements.
To arrange a free design appointment visit a showroom or book an appointment now!
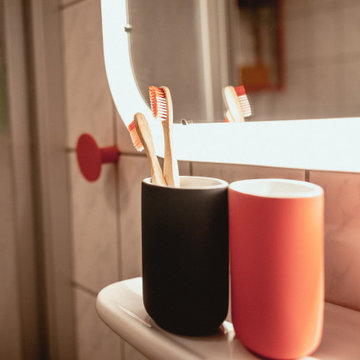
Urlaub machen wie zu Hause - oder doch mal ganz anders? Dieses Airbnb Appartement war mehr als in die Jahre gekommen und wir haben uns der Herausforderung angenommen, es in einen absoluten Wohlfühlort zu verwandeln. Einen Raumteiler für mehr Privatsphäre, neue Küchenmöbel für den urbanen City-Look und nette Aufmerksamkeiten für die Gäste, haben diese langweilige Appartement in eine absolute Lieblingsunterkunft in Top-Lage verwandelt. Und das es nun immer ausgebucht ist, spricht für sich oder?
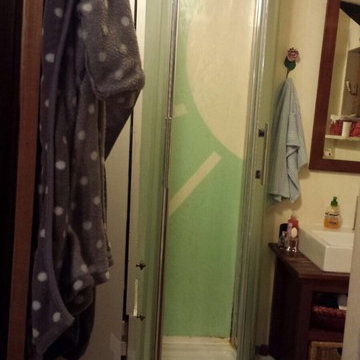
Ispirazione per una piccola stanza da bagno con doccia stile marino con WC sospeso, piastrelle bianche, pareti blu, pavimento in laminato e pavimento marrone
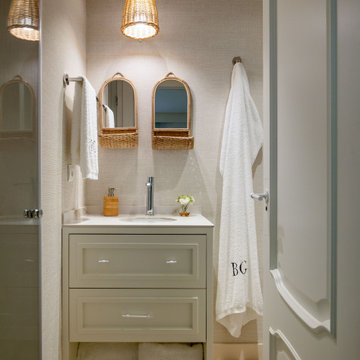
Esempio di una stanza da bagno per bambini chic di medie dimensioni con ante con bugna sagomata, ante bianche, doccia a filo pavimento, WC sospeso, pareti beige, pavimento in laminato, lavabo sottopiano, top in quarzo composito, pavimento marrone, porta doccia scorrevole, un lavabo, mobile bagno incassato, carta da parati, piastrelle beige e top beige
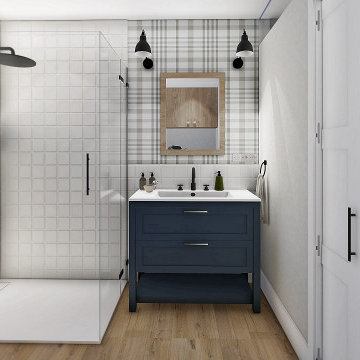
Ispirazione per una grande stanza da bagno con doccia chic con ante in stile shaker, ante bianche, doccia a filo pavimento, WC sospeso, piastrelle beige, piastrelle in ceramica, pareti blu, pavimento in laminato, lavabo integrato, top in quarzo composito, pavimento marrone, porta doccia a battente e top bianco
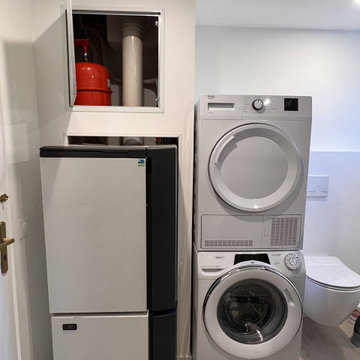
Rénovation d'une salle de bain blanche et bois, fourniture et pose des éléments par nos soins ainsi que la dépose de l'ancien et tous les travaux nécessaires en amont (plomberie, électricité, peinture, pose du sol, pose du carrelage murale). Nous avons également créé un habillage pour cacher la chaudière tout en laissant les parties importantes accessibles pour la maintenance.
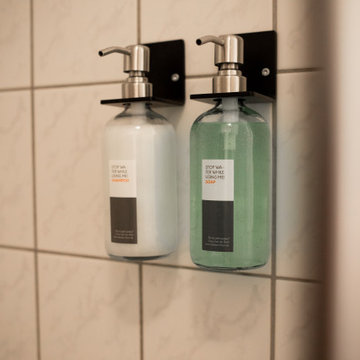
Urlaub machen wie zu Hause - oder doch mal ganz anders? Dieses Airbnb Appartement war mehr als in die Jahre gekommen und wir haben uns der Herausforderung angenommen, es in einen absoluten Wohlfühlort zu verwandeln. Einen Raumteiler für mehr Privatsphäre, neue Küchenmöbel für den urbanen City-Look und nette Aufmerksamkeiten für die Gäste, haben diese langweilige Appartement in eine absolute Lieblingsunterkunft in Top-Lage verwandelt. Und das es nun immer ausgebucht ist, spricht für sich oder?
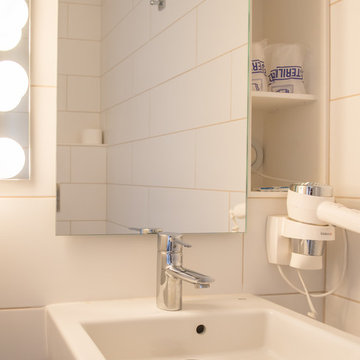
Foto di un piccolo bagno di servizio minimal con WC sospeso, piastrelle bianche, piastrelle in ceramica, pareti bianche, pavimento in laminato, lavabo sospeso e pavimento grigio
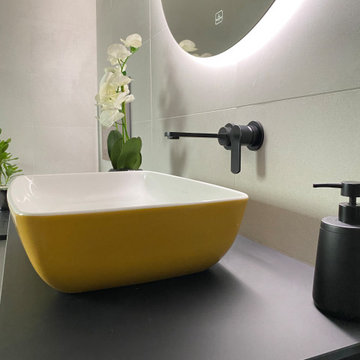
The bathroom features modern elements, including a white porcelain tile with mustard-yellow border, a freestanding bath with matte black fixtures, and Villeroy & Boch furnishings. Practicality combines with style through a wall-hung toilet and towel radiator. A Roman shower cubicle and Amtico flooring complete the luxurious ambiance.
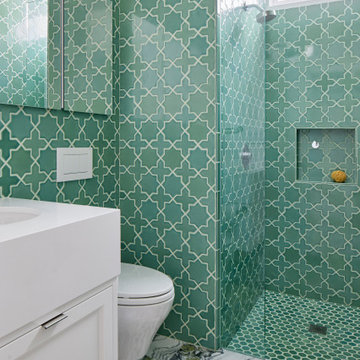
Bathroom features 3 SIDLER Singla mirrored cabinets recess mounted together.
Immagine di una stanza da bagno padronale minimal con consolle stile comò, ante bianche, WC sospeso, piastrelle in ceramica, pavimento in laminato, lavabo integrato, top in granito, top bianco, un lavabo, mobile bagno sospeso, doccia a filo pavimento, piastrelle verdi, pareti verdi, pavimento verde e porta doccia a battente
Immagine di una stanza da bagno padronale minimal con consolle stile comò, ante bianche, WC sospeso, piastrelle in ceramica, pavimento in laminato, lavabo integrato, top in granito, top bianco, un lavabo, mobile bagno sospeso, doccia a filo pavimento, piastrelle verdi, pareti verdi, pavimento verde e porta doccia a battente
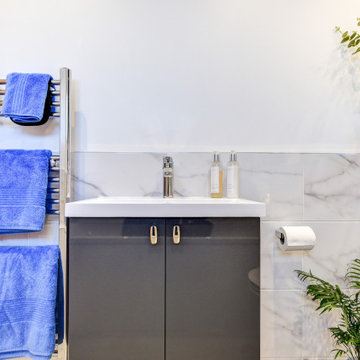
Relaxing Bathroom in Horsham, West Sussex
Marble tiling, contemporary furniture choices and ambient lighting create a spa-like bathroom space for this Horsham client.
The Brief
Our Horsham-based bathroom designer Martin was tasked with creating a new layout as well as implementing a relaxing and spa-like feel in this Horsham bathroom.
Within the compact space, Martin had to incorporate plenty of storage and some nice features to make the room feel inviting, but not cluttered in any way.
It was clear a unique layout and design were required to achieve all elements of this brief.
Design Elements
A unique design is exactly what Martin has conjured for this client.
The most impressive part of the design is the storage and mirror area at the rear of the room. A clever combination of Graphite Grey Mereway furniture has been used above the ledge area to provide this client with hidden away storage, a large mirror area and a space to store some bathing essentials.
This area also conceals some of the ambient, spa-like features within this room.
A concealed cistern is fitted behind white marble tiles, whilst a niche adds further storage for bathing items. Discrete downlights are fitted above the mirror and within the tiled niche area to create a nice ambience to the room.
Special Inclusions
A larger bath was a key requirement of the brief, and so Martin has incorporated a large designer-style bath ideal for relaxing. Around the bath area are plenty of places for decorative items.
Opposite, a smaller wall-hung unit provides additional storage and is also equipped with an integrated sink, in the same Graphite Grey finish.
Project Highlight
The numerous decorative areas are a great highlight of this project.
Each add to the relaxing ambience of this bathroom and provide a place to store decorative items that contribute to the spa-like feel. They also highlight the great thought that has gone into the design of this space.
The End Result
The result is a bathroom that delivers upon all the requirements of this client’s brief and more. This project is also a great example of what can be achieved within a compact bathroom space, and what can be achieved with a well-thought-out design.
If you are seeking a transformation to your bathroom space, discover how our expert designers can create a great design that meets all your requirements.
To arrange a free design appointment visit a showroom or book an appointment now!
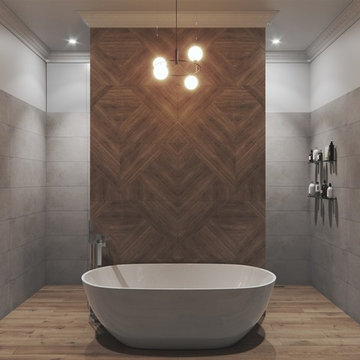
Описание проекта вы найдёте на нашем сайте: https://lesh-84.ru/ru/news/skandinavskiy-interer-v-istoricheskom-centre-sankt-peterburga?utm_source=houzz
Bagni con WC sospeso e pavimento in laminato - Foto e idee per arredare
8

