Bagni con WC sospeso e pavimento in ardesia - Foto e idee per arredare
Filtra anche per:
Budget
Ordina per:Popolari oggi
61 - 80 di 620 foto
1 di 3
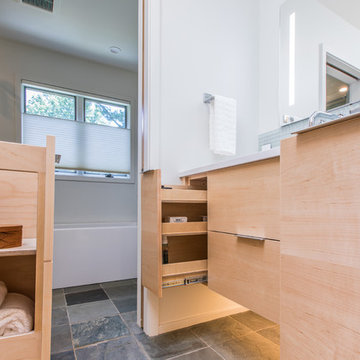
Custom bathroom cabinets by Meadowlark Design+Build. The sides of the drawers were left open for easy access to towels and items stored in the drawers.
Architect: Dawn Zuber, Studio Z
Photo: Sean Carter

Salle de bain enfant, ludique, avec papier peint, vasque émaille posée et meuble en bois.
Foto di una stanza da bagno per bambini design di medie dimensioni con nessun'anta, ante beige, WC sospeso, piastrelle multicolore, pareti multicolore, pavimento in ardesia, lavabo da incasso, top in legno, pavimento grigio, doccia aperta, top beige, un lavabo, mobile bagno freestanding e carta da parati
Foto di una stanza da bagno per bambini design di medie dimensioni con nessun'anta, ante beige, WC sospeso, piastrelle multicolore, pareti multicolore, pavimento in ardesia, lavabo da incasso, top in legno, pavimento grigio, doccia aperta, top beige, un lavabo, mobile bagno freestanding e carta da parati
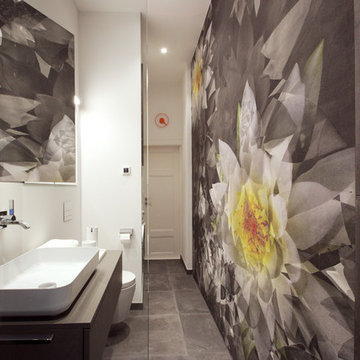
Die eindrucksstarke Tapete wurde speziell für den Feuchtraum konzipiert. Sie überzeugt nicht nur durch das extravagante Motiv, sondern hält sowohl feuchter Luft, als auch nassen Putzlappen stand.
Tapete: Wall&Deco
Armaturen: Dornbracht
Waschbecken: Alape
WC: Duravit
Duschrinne: Dallmer
WC-Drückertaste: TECE
Möbel + Duschwand:Sonderanfertigungen
Beleuchtung: Deltalight
Heizkörper: HSK
Fotos von Florian Goldmann
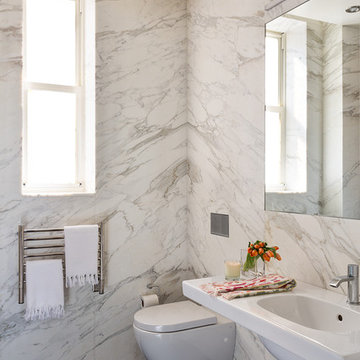
This gut renovation updates a 1,200 SF Classic 5 in an historic prewar building overlooking Gramercy Park. The design is organized around a spine of ribbed white oak proceeding from entry hall to living spaces with southwest views over the park. Concealed doors throughout the apartment provide access to storage, and a hidden door in the ribbed wall leads to the master suite.
Fran Parente
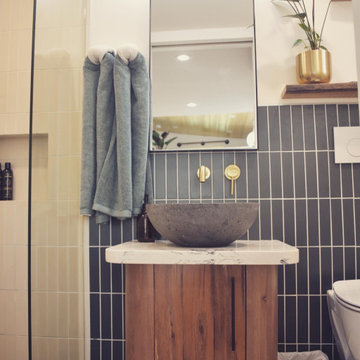
This Ohana model ATU tiny home is contemporary and sleek, cladded in cedar and metal. The slanted roof and clean straight lines keep this 8x28' tiny home on wheels looking sharp in any location, even enveloped in jungle. Cedar wood siding and metal are the perfect protectant to the elements, which is great because this Ohana model in rainy Pune, Hawaii and also right on the ocean.
A natural mix of wood tones with dark greens and metals keep the theme grounded with an earthiness.
Theres a sliding glass door and also another glass entry door across from it, opening up the center of this otherwise long and narrow runway. The living space is fully equipped with entertainment and comfortable seating with plenty of storage built into the seating. The window nook/ bump-out is also wall-mounted ladder access to the second loft.
The stairs up to the main sleeping loft double as a bookshelf and seamlessly integrate into the very custom kitchen cabinets that house appliances, pull-out pantry, closet space, and drawers (including toe-kick drawers).
A granite countertop slab extends thicker than usual down the front edge and also up the wall and seamlessly cases the windowsill.
The bathroom is clean and polished but not without color! A floating vanity and a floating toilet keep the floor feeling open and created a very easy space to clean! The shower had a glass partition with one side left open- a walk-in shower in a tiny home. The floor is tiled in slate and there are engineered hardwood flooring throughout.

Esempio di un piccolo bagno di servizio design con WC sospeso, piastrelle nere, pareti multicolore, pavimento in ardesia, top in marmo, pavimento grigio, top nero e mobile bagno incassato
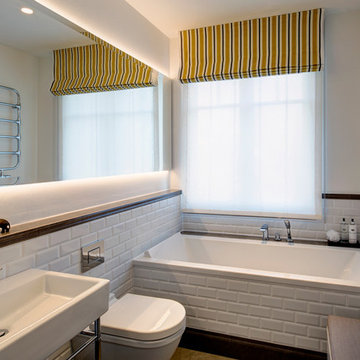
Kühnapfel Fotografie
Immagine di una piccola stanza da bagno con doccia minimal con lavabo a consolle, piastrelle bianche, piastrelle diamantate, pareti bianche, WC sospeso, ante lisce, ante bianche, vasca da incasso, doccia a filo pavimento, pavimento in ardesia, top piastrellato, pavimento grigio e doccia aperta
Immagine di una piccola stanza da bagno con doccia minimal con lavabo a consolle, piastrelle bianche, piastrelle diamantate, pareti bianche, WC sospeso, ante lisce, ante bianche, vasca da incasso, doccia a filo pavimento, pavimento in ardesia, top piastrellato, pavimento grigio e doccia aperta

The master bath is lit by a clerestory along the exterior wall which permits light while preserving privacy. A honed slate was used for it's mottled green color and smooth texture creating a wainscot along the entire space to the six foot level.
An interior palette of natural wood and stone along with subtle color shifts mimics the natural site beyond. It also narrates a story of the rough bark (the exterior shell) concealing the warm interior heartwood.
Eric Reinholdt - Project Architect/Lead Designer with Elliott, Elliott, Norelius Architecture
Photo: Brian Vanden Brink
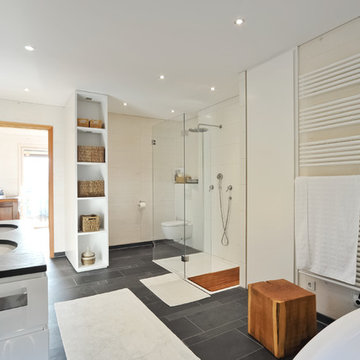
Thomas Götz
Ispirazione per un'ampia stanza da bagno design con ante bianche, vasca freestanding, doccia a filo pavimento, WC sospeso, piastrelle bianche, piastrelle in ceramica, pareti bianche, pavimento in ardesia e lavabo sottopiano
Ispirazione per un'ampia stanza da bagno design con ante bianche, vasca freestanding, doccia a filo pavimento, WC sospeso, piastrelle bianche, piastrelle in ceramica, pareti bianche, pavimento in ardesia e lavabo sottopiano
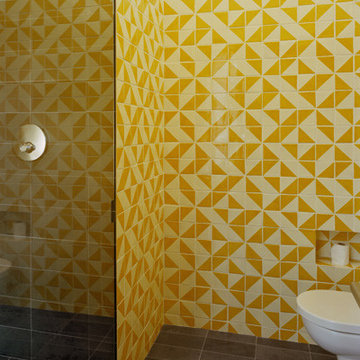
Handmade talavera tiles are arranged in a unique pattern in the guest bath. A skylight into the master bath creates a feeling of open-ness while maintaining privacy. Eduard Hueber / archphoto

Ce petit espace a été transformé en salle d'eau avec 3 espaces de la même taille. On y entre par une porte à galandage. à droite la douche à receveur blanc ultra plat, au centre un meuble vasque avec cette dernière de forme ovale posée dessus et à droite des WC suspendues. Du sol au plafond, les murs sont revêtus d'un carrelage imitation bois afin de donner à l'espace un esprit SPA de chalet. Les muret à mi hauteur séparent les espaces tout en gardant un esprit aéré. Le carrelage au sol est gris ardoise pour parfaire l'ambiance nature en associant végétal et minéral.
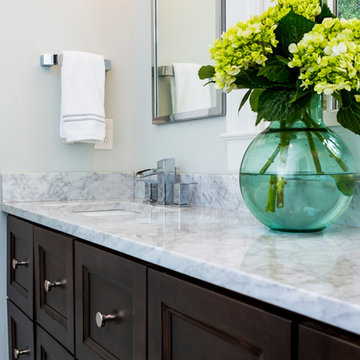
Jim Schmid Photography
Esempio di una stanza da bagno padronale tradizionale di medie dimensioni con ante con riquadro incassato, ante in legno bruno, doccia a filo pavimento, piastrelle bianche, piastrelle diamantate, pareti grigie, pavimento in ardesia, lavabo sottopiano, top in quarzite, pavimento multicolore, porta doccia a battente e WC sospeso
Esempio di una stanza da bagno padronale tradizionale di medie dimensioni con ante con riquadro incassato, ante in legno bruno, doccia a filo pavimento, piastrelle bianche, piastrelle diamantate, pareti grigie, pavimento in ardesia, lavabo sottopiano, top in quarzite, pavimento multicolore, porta doccia a battente e WC sospeso
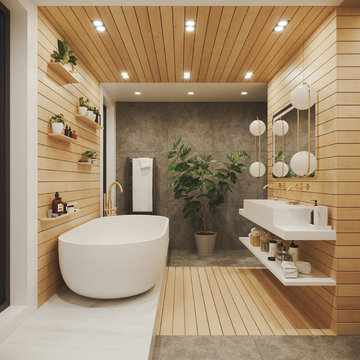
Foto di una grande stanza da bagno per bambini minimalista con vasca freestanding, zona vasca/doccia separata, WC sospeso, piastrelle grigie, piastrelle in ardesia, pareti bianche, pavimento in ardesia, lavabo rettangolare, top in quarzo composito, pavimento grigio, doccia aperta e top bianco

Alpha Wellness Sensations is an international leader, pioneer and trendsetter in the high-end wellness industry for decades, supplying a wide range of exceptional quality steam baths, sunbeds, traditional and infrared saunas. The company specializes in custom-built spa, rejuvenation and wellness solutions.
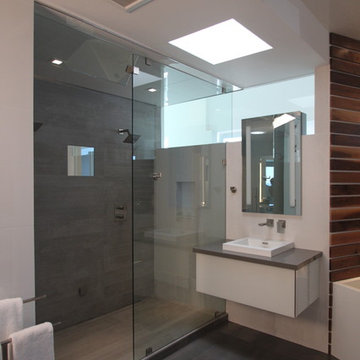
Alan Lingol
Immagine di un'ampia stanza da bagno moderna con lavabo da incasso, top in quarzo composito, vasca freestanding, doccia doppia, WC sospeso, piastrelle grigie, piastrelle in gres porcellanato, pareti bianche e pavimento in ardesia
Immagine di un'ampia stanza da bagno moderna con lavabo da incasso, top in quarzo composito, vasca freestanding, doccia doppia, WC sospeso, piastrelle grigie, piastrelle in gres porcellanato, pareti bianche e pavimento in ardesia
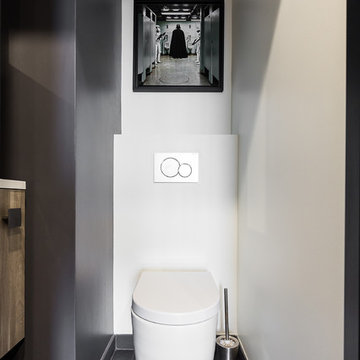
Décoration Parisienne
Idee per un piccolo bagno di servizio design con WC sospeso, pavimento in ardesia e lavabo sospeso
Idee per un piccolo bagno di servizio design con WC sospeso, pavimento in ardesia e lavabo sospeso
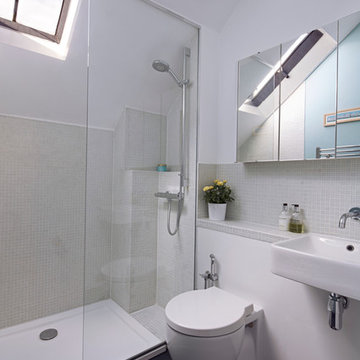
The original bathroom was only 1.5 x 2m. We replanned all the white goods: the bathtub was removed for an open shower and the toilet and sink were hung from a knee-wall which doubled as a small shelf. A pocket door to the room helps to keep the space open by avoiding the door swing.
Photograph © Mark Cocksedge
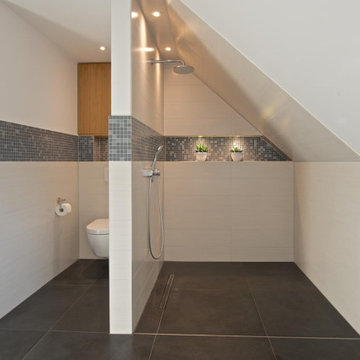
Foto di una grande stanza da bagno minimal con ante in legno chiaro, piastrelle bianche, piastrelle in ceramica, pareti bianche, nessun'anta, WC sospeso, pavimento in ardesia e doccia a filo pavimento
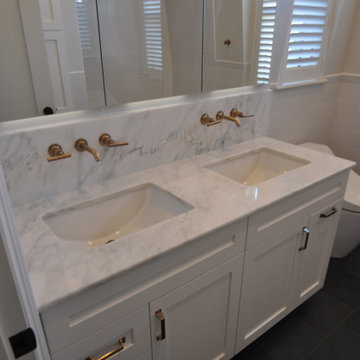
The family bath features black slate floors and First Snow marble countertop with a tall backsplash for the wall-mount faucet application. Beautiful veining in the marble pulls the darker slate color up into the space and the brushed bronze plumbing accents the cooler tones in this bathroom.
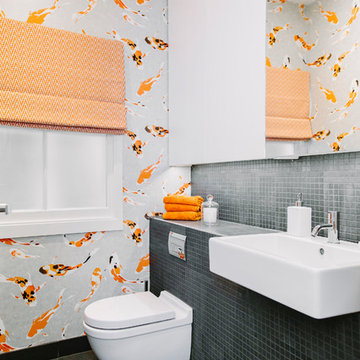
Foto di un bagno di servizio vittoriano di medie dimensioni con WC sospeso, piastrelle a mosaico, pareti bianche, pavimento in ardesia, lavabo da incasso, pavimento grigio e top grigio
Bagni con WC sospeso e pavimento in ardesia - Foto e idee per arredare
4

