Bagni con WC sospeso e pavimento in ardesia - Foto e idee per arredare
Filtra anche per:
Budget
Ordina per:Popolari oggi
41 - 60 di 620 foto
1 di 3
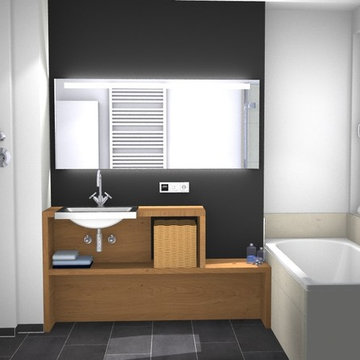
Immagine di una piccola stanza da bagno minimal con nessun'anta, ante in legno scuro, vasca da incasso, piastrelle beige, pavimento in ardesia, lavabo da incasso, top marrone, vasca/doccia, WC sospeso, piastrelle in ceramica, pareti nere, pavimento nero e porta doccia a battente

The master bathroom is located at the front of the house and is accessed from the dressing area via a sliding mirrored door with walnut reveals. The wall-mounted vanity unit is formed of a black granite counter and walnut cabinetry, with a matching medicine cabinet above.
Photography: Bruce Hemming
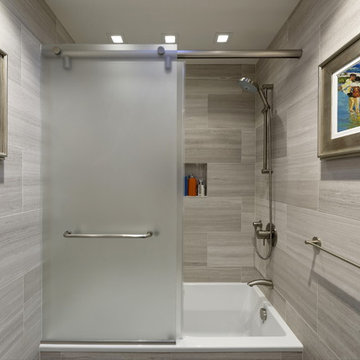
New deeper soaking tub is now often enjoyed after a long day. Handheld Grohe shower head is a pleasure to use. Custom glass enclosure with acid-etched low iron glass softens the space and offers a degree of privacy.
Bob Narod, Photographer
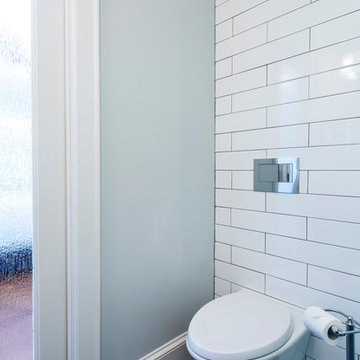
Idee per una stanza da bagno padronale classica di medie dimensioni con ante con riquadro incassato, ante in legno bruno, doccia a filo pavimento, piastrelle bianche, piastrelle diamantate, pareti grigie, pavimento in ardesia, lavabo sottopiano, pavimento multicolore, porta doccia a battente, top in marmo e WC sospeso
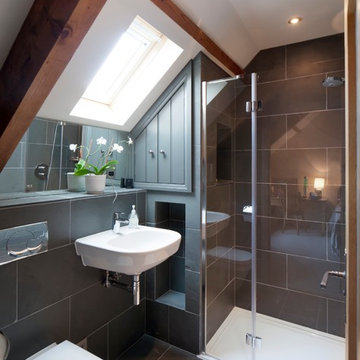
Esempio di una stanza da bagno classica con lavabo sospeso, doccia alcova, WC sospeso, piastrelle grigie, lastra di pietra, pareti grigie e pavimento in ardesia
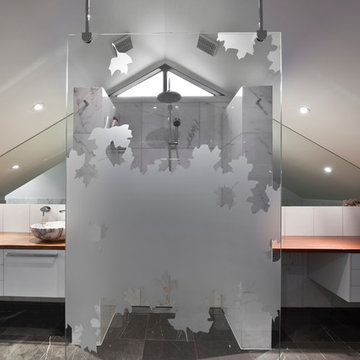
Beautiful loft bathroom with custom designed doorless, glass shower screen. Compete with rain-shower and customised cabinetry.
Idee per una stanza da bagno padronale contemporanea di medie dimensioni con lavabo a colonna, ante lisce, ante bianche, top in legno, doccia aperta, WC sospeso, piastrelle bianche, piastrelle in ceramica, pareti bianche e pavimento in ardesia
Idee per una stanza da bagno padronale contemporanea di medie dimensioni con lavabo a colonna, ante lisce, ante bianche, top in legno, doccia aperta, WC sospeso, piastrelle bianche, piastrelle in ceramica, pareti bianche e pavimento in ardesia
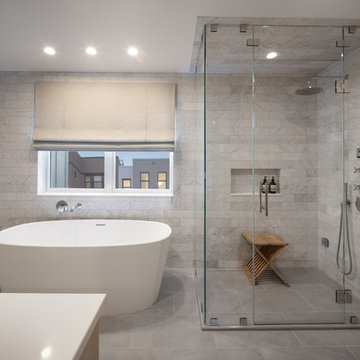
Coming from all white everything, our client requested the master bathroom incorporate a pallet of colors inspired by raw materials such as slate and maple. We started with a base of cement-look porcelain floor tile by TileBar, matched with Carrara marble by Architectural Ceramics on the walls. The contemporary freestanding bathtub is by Wetstyle and all fixtures are from the Flyte collection by Waterworks. The maple cabinets and vanity are custom built, and the raw steel mirror was fabricated for us locally in Maryland by Iron Thor Welding.
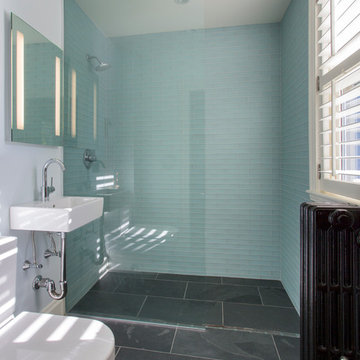
Esempio di una piccola stanza da bagno padronale classica con lavabo sospeso, doccia a filo pavimento, WC sospeso, piastrelle blu, piastrelle di vetro, pareti bianche e pavimento in ardesia

Lincoln Road is our renovation and extension of a Victorian house in East Finchley, North London. It was driven by the will and enthusiasm of the owners, Ed and Elena, who's desire for a stylish and contemporary family home kept the project focused on achieving their goals.
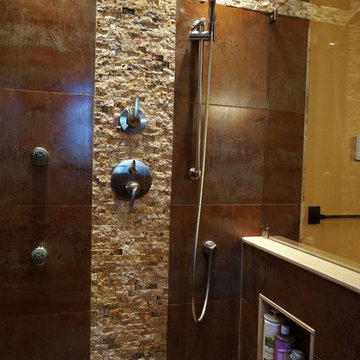
Beautiful Asian style bathroom remodel, featuring , Grohe shower faucet with body jets and rain shower heads , stone top with Bamboo Vessel Sink, Toto wall mount toilet with an in wall hidden tank
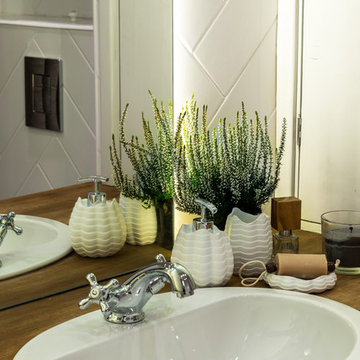
Декоратор - Олия Латыпова
Фотограф - Виктор Чернышов
Idee per una piccola stanza da bagno con vasca da incasso, WC sospeso, piastrelle bianche, piastrelle in ceramica, pareti grigie, pavimento in ardesia, lavabo da incasso e top in legno
Idee per una piccola stanza da bagno con vasca da incasso, WC sospeso, piastrelle bianche, piastrelle in ceramica, pareti grigie, pavimento in ardesia, lavabo da incasso e top in legno
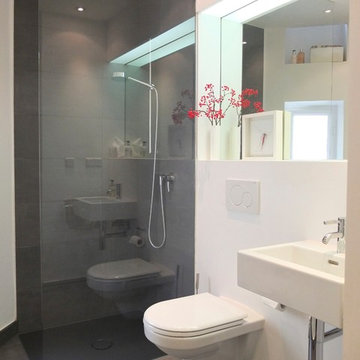
bh
Foto di una piccola stanza da bagno con doccia design con lavabo sospeso, doccia a filo pavimento, pareti bianche, WC sospeso e pavimento in ardesia
Foto di una piccola stanza da bagno con doccia design con lavabo sospeso, doccia a filo pavimento, pareti bianche, WC sospeso e pavimento in ardesia

Bedwardine Road is our epic renovation and extension of a vast Victorian villa in Crystal Palace, south-east London.
Traditional architectural details such as flat brick arches and a denticulated brickwork entablature on the rear elevation counterbalance a kitchen that feels like a New York loft, complete with a polished concrete floor, underfloor heating and floor to ceiling Crittall windows.
Interiors details include as a hidden “jib” door that provides access to a dressing room and theatre lights in the master bathroom.
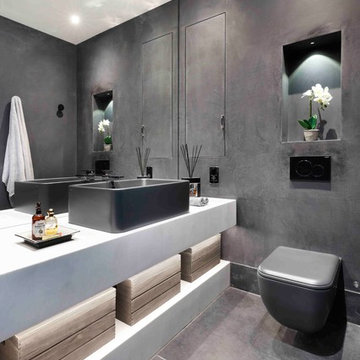
Ispirazione per un bagno di servizio design con pareti nere, pavimento in ardesia, pavimento nero, nessun'anta, ante gialle, WC sospeso, lavabo a bacinella e top bianco
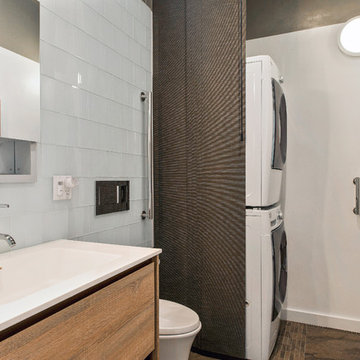
Esempio di una stanza da bagno padronale minimal di medie dimensioni con ante lisce, ante in legno chiaro, vasca da incasso, doccia alcova, piastrelle bianche, piastrelle di vetro, pareti bianche, pavimento in ardesia, lavabo integrato, top in superficie solida, WC sospeso e lavanderia

It was quite a feat for the builder, Len Developments, to correctly align the horizontal grain in the stone, The end result is certainly very dramatic.
Photography: Bruce Hemming
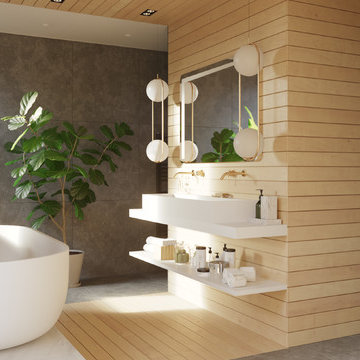
Esempio di una grande stanza da bagno per bambini minimalista con vasca freestanding, zona vasca/doccia separata, WC sospeso, piastrelle grigie, piastrelle in ardesia, pareti bianche, pavimento in ardesia, lavabo rettangolare, top in quarzo composito, pavimento grigio, doccia aperta e top bianco
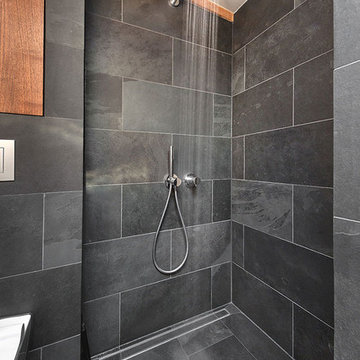
Fotos by Ines Grabner
Immagine di una piccola stanza da bagno con doccia contemporanea con ante in legno bruno, doccia a filo pavimento, WC sospeso, piastrelle grigie, piastrelle in ardesia, pareti grigie, pavimento in ardesia e lavabo a bacinella
Immagine di una piccola stanza da bagno con doccia contemporanea con ante in legno bruno, doccia a filo pavimento, WC sospeso, piastrelle grigie, piastrelle in ardesia, pareti grigie, pavimento in ardesia e lavabo a bacinella
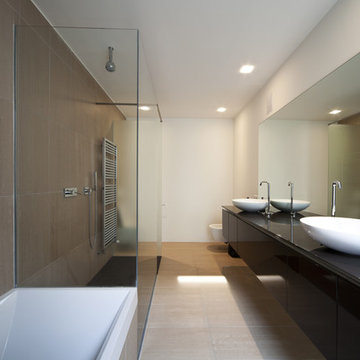
Esempio di una grande stanza da bagno padronale moderna con ante nere, vasca ad angolo, doccia aperta, piastrelle in pietra, pareti bianche, pavimento in ardesia, lavabo a colonna, ante lisce, WC sospeso e top in vetro

“..2 Bryant Avenue Fairfield West is a success story being one of the rare, wonderful collaborations between a great client, builder and architect, where the intention and result were to create a calm refined, modernist single storey home for a growing family and where attention to detail is evident.
Designed with Bauhaus principles in mind where architecture, technology and art unite as one and where the exemplification of the famed French early modernist Architect & painter Le Corbusier’s statement ‘machine for modern living’ is truly the result, the planning concept was to simply to wrap minimalist refined series of spaces around a large north-facing courtyard so that low-winter sun could enter the living spaces and provide passive thermal activation in winter and so that light could permeate the living spaces. The courtyard also importantly provides a visual centerpiece where outside & inside merge.
By providing solid brick walls and concrete floors, this thermal optimization is achieved with the house being cool in summer and warm in winter, making the home capable of being naturally ventilated and naturally heated. A large glass entry pivot door leads to a raised central hallway spine that leads to a modern open living dining kitchen wing. Living and bedrooms rooms are zoned separately, setting-up a spatial distinction where public vs private are working in unison, thereby creating harmony for this modern home. Spacious & well fitted laundry & bathrooms complement this home.
What cannot be understood in pictures & plans with this home, is the intangible feeling of peace, quiet and tranquility felt by all whom enter and dwell within it. The words serenity, simplicity and sublime often come to mind in attempting to describe it, being a continuation of many fine similar modernist homes by the sole practitioner Architect Ibrahim Conlon whom is a local Sydney Architect with a large tally of quality homes under his belt. The Architect stated that this house is best and purest example to date, as a true expression of the regionalist sustainable modern architectural principles he practises with.
Seeking to express the epoch of our time, this building remains a fine example of western Sydney early 21st century modernist suburban architecture that is a surprising relief…”
Kind regards
-----------------------------------------------------
Architect Ibrahim Conlon
Managing Director + Principal Architect
Nominated Responsible Architect under NSW Architect Act 2003
SEPP65 Qualified Designer under the Environmental Planning & Assessment Regulation 2000
M.Arch(UTS) B.A Arch(UTS) ADAD(CIT) AICOMOS RAIA
Chartered Architect NSW Registration No. 10042
Associate ICOMOS
M: 0404459916
E: ibrahim@iscdesign.com.au
O; Suite 1, Level 1, 115 Auburn Road Auburn NSW Australia 2144
W; www.iscdesign.com.au
Bagni con WC sospeso e pavimento in ardesia - Foto e idee per arredare
3

