Bagni con WC sospeso e orinatoio - Foto e idee per arredare
Filtra anche per:
Budget
Ordina per:Popolari oggi
141 - 160 di 59.159 foto
1 di 3
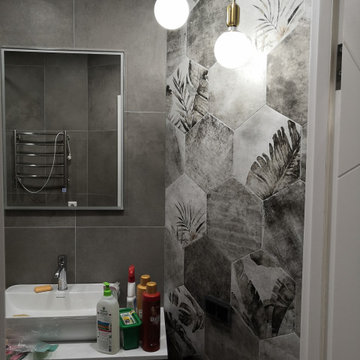
Санузел раздельный, что удобнее для семьи с маленьким ребенком. В ванной комнате скомбинированы 2 вида декоративной плитки - одна с интересным рисунком, а вторая добавляет фактуры.

Ispirazione per un bagno di servizio contemporaneo con ante lisce, ante grigie, WC sospeso, piastrelle grigie, lavabo a bacinella, pavimento grigio, top grigio e mobile bagno sospeso

Wir haben uns gefreut, mit einem Kunden am Traumhauptbad zu arbeiten, das alle Werte eines echten MYKILOS-Designs vereint. Jeder Aspekt des Raumes wird nach Maß gefertigt, vom Waschbecken über die Wanne bis hin zur Schreinerei. Die Feinsteinzeugfliesen sind von Mutina – ein dunkelblauer Chevronboden und weiße Fliesenwände – jedes Stück wurde mit 15 gleichfarbigen Farbtönen gestaltet. Die klare Ästhetik wird durch die klassische Vola Sanitärkeramik unterstrichen, die ursprünglich von Arne Jacobsen entworfen wurde. Das Projekt bot eine wunderbare Gelegenheit, unsere Liebe zum Minimalismus und zur Moderne mit unserer Leidenschaft für echte, hochwertige Handwerkskunst zu verbinden. Weitere Projekte hier.
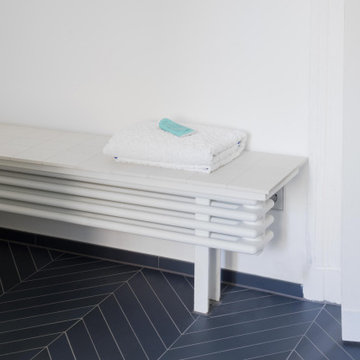
Wir haben uns gefreut, mit einem Kunden am Traumhauptbad zu arbeiten, das alle Werte eines echten MYKILOS-Designs vereint. Jeder Aspekt des Raumes wird nach Maß gefertigt, vom Waschbecken über die Wanne bis hin zur Schreinerei. Die Feinsteinzeugfliesen sind von Mutina – ein dunkelblauer Chevronboden und weiße Fliesenwände – jedes Stück wurde mit 15 gleichfarbigen Farbtönen gestaltet. Die klare Ästhetik wird durch die klassische Vola Sanitärkeramik unterstrichen, die ursprünglich von Arne Jacobsen entworfen wurde. Das Projekt bot eine wunderbare Gelegenheit, unsere Liebe zum Minimalismus und zur Moderne mit unserer Leidenschaft für echte, hochwertige Handwerkskunst zu verbinden. Weitere Projekte hier.

Immagine di una piccola stanza da bagno con doccia minimal con nessun'anta, ante bianche, doccia alcova, WC sospeso, piastrelle grigie, lavabo integrato, pavimento grigio, porta doccia scorrevole, top bianco, un lavabo e mobile bagno sospeso

Idee per una stanza da bagno padronale moderna di medie dimensioni con ante lisce, ante turchesi, doccia a filo pavimento, WC sospeso, piastrelle bianche, piastrelle in gres porcellanato, pareti bianche, pavimento in cementine, lavabo sottopiano, top in quarzo composito, pavimento turchese, porta doccia a battente e top bianco

Ispirazione per una stanza da bagno con doccia contemporanea di medie dimensioni con doccia alcova, WC sospeso, piastrelle grigie, doccia con tenda, ante lisce, ante grigie, piastrelle in gres porcellanato, pareti grigie, pavimento in gres porcellanato, lavabo a bacinella, top in superficie solida, pavimento grigio, top bianco, lavanderia, un lavabo e mobile bagno sospeso
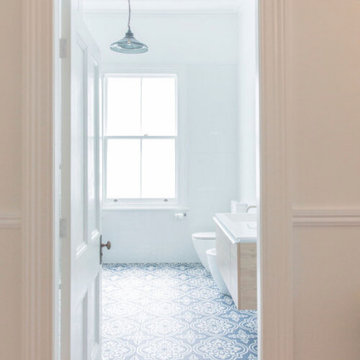
Architectural design of rear addition and reconfiguration to early 1900's villa, featuring - a new entertainment wing, including a new bathroom and ensuite, rooftop balcony, spiral staircase and container pool.

This existing three storey Victorian Villa was completely redesigned, altering the layout on every floor and adding a new basement under the house to provide a fourth floor.
After under-pinning and constructing the new basement level, a new cinema room, wine room, and cloakroom was created, extending the existing staircase so that a central stairwell now extended over the four floors.
On the ground floor, we refurbished the existing parquet flooring and created a ‘Club Lounge’ in one of the front bay window rooms for our clients to entertain and use for evenings and parties, a new family living room linked to the large kitchen/dining area. The original cloakroom was directly off the large entrance hall under the stairs which the client disliked, so this was moved to the basement when the staircase was extended to provide the access to the new basement.
First floor was completely redesigned and changed, moving the master bedroom from one side of the house to the other, creating a new master suite with large bathroom and bay-windowed dressing room. A new lobby area was created which lead to the two children’s rooms with a feature light as this was a prominent view point from the large landing area on this floor, and finally a study room.
On the second floor the existing bedroom was remodelled and a new ensuite wet-room was created in an adjoining attic space once the structural alterations to forming a new floor and subsequent roof alterations were carried out.
A comprehensive FF&E package of loose furniture and custom designed built in furniture was installed, along with an AV system for the new cinema room and music integration for the Club Lounge and remaining floors also.
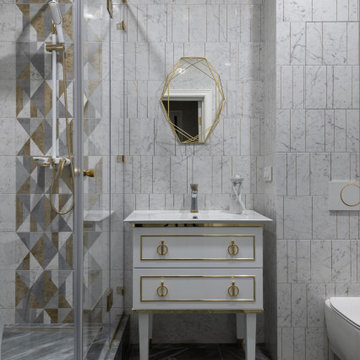
Esempio di una stanza da bagno con doccia tradizionale con ante lisce, ante bianche, doccia ad angolo, WC sospeso, piastrelle beige, piastrelle bianche, piastrelle grigie e pavimento grigio
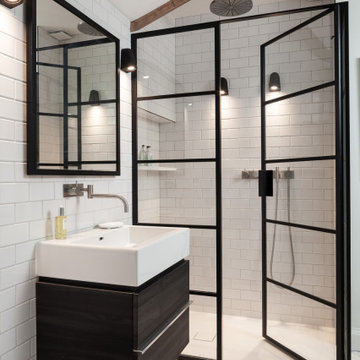
Esempio di una stanza da bagno con doccia chic di medie dimensioni con ante lisce, ante in legno bruno, doccia alcova, WC sospeso, piastrelle bianche, piastrelle diamantate, pareti bianche, pavimento con piastrelle in ceramica, lavabo integrato, top in superficie solida, pavimento grigio, porta doccia a battente e top bianco

The small ensuite packs a punch for a small space. From a double wash plane basin with cabinetry underneath to grey terrrazo tiles and black tapware. Double ceiling shower heads gave this room a dual purpose and the mirrored shaving cabinets enhance the sense of space in this room.
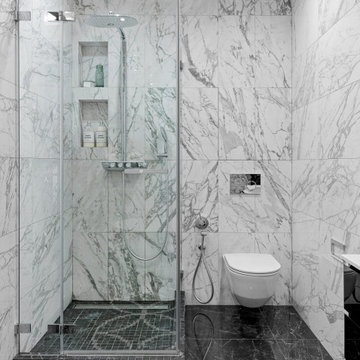
Foto di una stanza da bagno con doccia minimal di medie dimensioni con WC sospeso, piastrelle bianche, piastrelle in gres porcellanato, pavimento con piastrelle a mosaico, pavimento nero, porta doccia a battente e doccia ad angolo

Foto di una stanza da bagno con doccia minimalista di medie dimensioni con ante a filo, ante bianche, doccia a filo pavimento, WC sospeso, piastrelle grigie, piastrelle di marmo, pareti grigie, pavimento in legno massello medio, lavabo a bacinella, top in marmo, porta doccia a battente e top grigio

Foto di una stanza da bagno padronale contemporanea di medie dimensioni con nessun'anta, ante in legno bruno, doccia aperta, WC sospeso, piastrelle marroni, piastrelle in gres porcellanato, pareti beige, pavimento in gres porcellanato, pavimento marrone, doccia aperta e due lavabi

Custom cabinetry conceals laundry equipment while the quartz stone top provides ample space for folding.
Foto di una stanza da bagno padronale minimalista con ante lisce, ante in legno scuro, vasca freestanding, pareti bianche, lavabo sottopiano, pavimento grigio, top bianco, WC sospeso, top in quarzo composito e lavanderia
Foto di una stanza da bagno padronale minimalista con ante lisce, ante in legno scuro, vasca freestanding, pareti bianche, lavabo sottopiano, pavimento grigio, top bianco, WC sospeso, top in quarzo composito e lavanderia
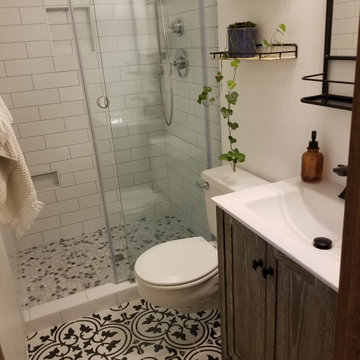
This small bathroom had an enclosed shower. We removed the wall and installed the glass shower door.
Ispirazione per una piccola stanza da bagno con doccia country con ante in stile shaker, ante in legno bruno, WC sospeso, piastrelle bianche, piastrelle diamantate, pareti bianche, pavimento in gres porcellanato, lavabo integrato, top in superficie solida, porta doccia scorrevole e top bianco
Ispirazione per una piccola stanza da bagno con doccia country con ante in stile shaker, ante in legno bruno, WC sospeso, piastrelle bianche, piastrelle diamantate, pareti bianche, pavimento in gres porcellanato, lavabo integrato, top in superficie solida, porta doccia scorrevole e top bianco
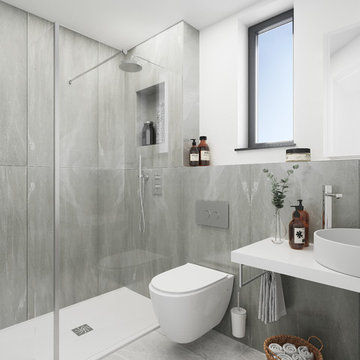
CGI of a bathroom concept
Esempio di una stanza da bagno con doccia minimal con doccia a filo pavimento, WC sospeso, piastrelle grigie, pareti bianche, lavabo a bacinella, pavimento grigio, doccia aperta e top bianco
Esempio di una stanza da bagno con doccia minimal con doccia a filo pavimento, WC sospeso, piastrelle grigie, pareti bianche, lavabo a bacinella, pavimento grigio, doccia aperta e top bianco

Ispirazione per una piccola stanza da bagno padronale design con ante lisce, ante bianche, vasca ad alcova, vasca/doccia, WC sospeso, piastrelle bianche, pareti bianche, pavimento in gres porcellanato, top in legno, lavabo da incasso e pavimento marrone

This 1907 home in the Ericsson neighborhood of South Minneapolis needed some love. A tiny, nearly unfunctional kitchen and leaking bathroom were ready for updates. The homeowners wanted to embrace their heritage, and also have a simple and sustainable space for their family to grow. The new spaces meld the home’s traditional elements with Traditional Scandinavian design influences.
In the kitchen, a wall was opened to the dining room for natural light to carry between rooms and to create the appearance of space. Traditional Shaker style/flush inset custom white cabinetry with paneled front appliances were designed for a clean aesthetic. Custom recycled glass countertops, white subway tile, Kohler sink and faucet, beadboard ceilings, and refinished existing hardwood floors complete the kitchen after all new electrical and plumbing.
In the bathroom, we were limited by space! After discussing the homeowners’ use of space, the decision was made to eliminate the existing tub for a new walk-in shower. By installing a curbless shower drain, floating sink and shelving, and wall-hung toilet; Castle was able to maximize floor space! White cabinetry, Kohler fixtures, and custom recycled glass countertops were carried upstairs to connect to the main floor remodel.
White and black porcelain hex floors, marble accents, and oversized white tile on the walls perfect the space for a clean and minimal look, without losing its traditional roots! We love the black accents in the bathroom, including black edge on the shower niche and pops of black hex on the floors.
Tour this project in person, September 28 – 29, during the 2019 Castle Home Tour!
Bagni con WC sospeso e orinatoio - Foto e idee per arredare
8

