Bagni con WC sospeso e orinatoio - Foto e idee per arredare
Filtra anche per:
Budget
Ordina per:Popolari oggi
121 - 140 di 59.159 foto
1 di 3
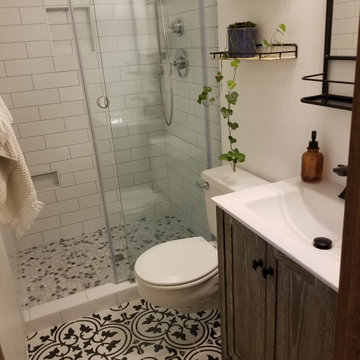
This small bathroom had an enclosed shower. We removed the wall and installed the glass shower door.
Ispirazione per una piccola stanza da bagno con doccia country con ante in stile shaker, ante in legno bruno, WC sospeso, piastrelle bianche, piastrelle diamantate, pareti bianche, pavimento in gres porcellanato, lavabo integrato, top in superficie solida, porta doccia scorrevole e top bianco
Ispirazione per una piccola stanza da bagno con doccia country con ante in stile shaker, ante in legno bruno, WC sospeso, piastrelle bianche, piastrelle diamantate, pareti bianche, pavimento in gres porcellanato, lavabo integrato, top in superficie solida, porta doccia scorrevole e top bianco
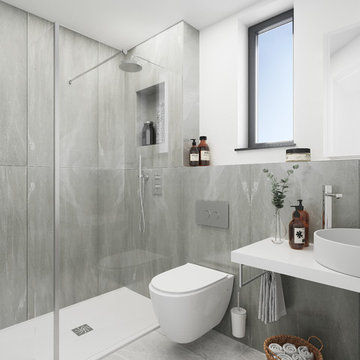
CGI of a bathroom concept
Esempio di una stanza da bagno con doccia minimal con doccia a filo pavimento, WC sospeso, piastrelle grigie, pareti bianche, lavabo a bacinella, pavimento grigio, doccia aperta e top bianco
Esempio di una stanza da bagno con doccia minimal con doccia a filo pavimento, WC sospeso, piastrelle grigie, pareti bianche, lavabo a bacinella, pavimento grigio, doccia aperta e top bianco

Ispirazione per una piccola stanza da bagno padronale design con ante lisce, ante bianche, vasca ad alcova, vasca/doccia, WC sospeso, piastrelle bianche, pareti bianche, pavimento in gres porcellanato, top in legno, lavabo da incasso e pavimento marrone

This 1907 home in the Ericsson neighborhood of South Minneapolis needed some love. A tiny, nearly unfunctional kitchen and leaking bathroom were ready for updates. The homeowners wanted to embrace their heritage, and also have a simple and sustainable space for their family to grow. The new spaces meld the home’s traditional elements with Traditional Scandinavian design influences.
In the kitchen, a wall was opened to the dining room for natural light to carry between rooms and to create the appearance of space. Traditional Shaker style/flush inset custom white cabinetry with paneled front appliances were designed for a clean aesthetic. Custom recycled glass countertops, white subway tile, Kohler sink and faucet, beadboard ceilings, and refinished existing hardwood floors complete the kitchen after all new electrical and plumbing.
In the bathroom, we were limited by space! After discussing the homeowners’ use of space, the decision was made to eliminate the existing tub for a new walk-in shower. By installing a curbless shower drain, floating sink and shelving, and wall-hung toilet; Castle was able to maximize floor space! White cabinetry, Kohler fixtures, and custom recycled glass countertops were carried upstairs to connect to the main floor remodel.
White and black porcelain hex floors, marble accents, and oversized white tile on the walls perfect the space for a clean and minimal look, without losing its traditional roots! We love the black accents in the bathroom, including black edge on the shower niche and pops of black hex on the floors.
Tour this project in person, September 28 – 29, during the 2019 Castle Home Tour!

Internal - Bathroom
Beach House at Avoca Beach by Architecture Saville Isaacs
Project Summary
Architecture Saville Isaacs
https://www.architecturesavilleisaacs.com.au/
The core idea of people living and engaging with place is an underlying principle of our practice, given expression in the manner in which this home engages with the exterior, not in a general expansive nod to view, but in a varied and intimate manner.
The interpretation of experiencing life at the beach in all its forms has been manifested in tangible spaces and places through the design of pavilions, courtyards and outdoor rooms.
Architecture Saville Isaacs
https://www.architecturesavilleisaacs.com.au/
A progression of pavilions and courtyards are strung off a circulation spine/breezeway, from street to beach: entry/car court; grassed west courtyard (existing tree); games pavilion; sand+fire courtyard (=sheltered heart); living pavilion; operable verandah; beach.
The interiors reinforce architectural design principles and place-making, allowing every space to be utilised to its optimum. There is no differentiation between architecture and interiors: Interior becomes exterior, joinery becomes space modulator, materials become textural art brought to life by the sun.
Project Description
Architecture Saville Isaacs
https://www.architecturesavilleisaacs.com.au/
The core idea of people living and engaging with place is an underlying principle of our practice, given expression in the manner in which this home engages with the exterior, not in a general expansive nod to view, but in a varied and intimate manner.
The house is designed to maximise the spectacular Avoca beachfront location with a variety of indoor and outdoor rooms in which to experience different aspects of beachside living.
Client brief: home to accommodate a small family yet expandable to accommodate multiple guest configurations, varying levels of privacy, scale and interaction.
A home which responds to its environment both functionally and aesthetically, with a preference for raw, natural and robust materials. Maximise connection – visual and physical – to beach.
The response was a series of operable spaces relating in succession, maintaining focus/connection, to the beach.
The public spaces have been designed as series of indoor/outdoor pavilions. Courtyards treated as outdoor rooms, creating ambiguity and blurring the distinction between inside and out.
A progression of pavilions and courtyards are strung off circulation spine/breezeway, from street to beach: entry/car court; grassed west courtyard (existing tree); games pavilion; sand+fire courtyard (=sheltered heart); living pavilion; operable verandah; beach.
Verandah is final transition space to beach: enclosable in winter; completely open in summer.
This project seeks to demonstrates that focusing on the interrelationship with the surrounding environment, the volumetric quality and light enhanced sculpted open spaces, as well as the tactile quality of the materials, there is no need to showcase expensive finishes and create aesthetic gymnastics. The design avoids fashion and instead works with the timeless elements of materiality, space, volume and light, seeking to achieve a sense of calm, peace and tranquillity.
Architecture Saville Isaacs
https://www.architecturesavilleisaacs.com.au/
Focus is on the tactile quality of the materials: a consistent palette of concrete, raw recycled grey ironbark, steel and natural stone. Materials selections are raw, robust, low maintenance and recyclable.
Light, natural and artificial, is used to sculpt the space and accentuate textural qualities of materials.
Passive climatic design strategies (orientation, winter solar penetration, screening/shading, thermal mass and cross ventilation) result in stable indoor temperatures, requiring minimal use of heating and cooling.
Architecture Saville Isaacs
https://www.architecturesavilleisaacs.com.au/
Accommodation is naturally ventilated by eastern sea breezes, but sheltered from harsh afternoon winds.
Both bore and rainwater are harvested for reuse.
Low VOC and non-toxic materials and finishes, hydronic floor heating and ventilation ensure a healthy indoor environment.
Project was the outcome of extensive collaboration with client, specialist consultants (including coastal erosion) and the builder.
The interpretation of experiencing life by the sea in all its forms has been manifested in tangible spaces and places through the design of the pavilions, courtyards and outdoor rooms.
The interior design has been an extension of the architectural intent, reinforcing architectural design principles and place-making, allowing every space to be utilised to its optimum capacity.
There is no differentiation between architecture and interiors: Interior becomes exterior, joinery becomes space modulator, materials become textural art brought to life by the sun.
Architecture Saville Isaacs
https://www.architecturesavilleisaacs.com.au/
https://www.architecturesavilleisaacs.com.au/
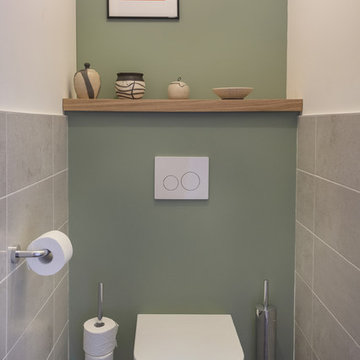
Souvent délaissés, ils méritent aussi toute notre attention ! Photos Lucie Thomas
Ispirazione per un piccolo bagno di servizio design con WC sospeso e pareti verdi
Ispirazione per un piccolo bagno di servizio design con WC sospeso e pareti verdi
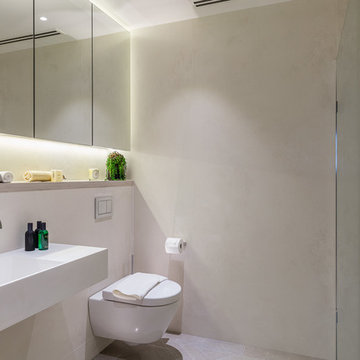
Esempio di una piccola stanza da bagno padronale design con WC sospeso, piastrelle grigie, pareti grigie, lavabo sospeso, pavimento grigio e doccia aperta
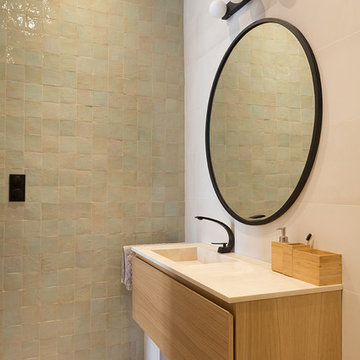
Ispirazione per una piccola stanza da bagno con doccia contemporanea con doccia aperta, WC sospeso, piastrelle beige, piastrelle in ceramica, pavimento in ardesia e pavimento beige

Esempio di una grande stanza da bagno padronale moderna con ante lisce, ante verdi, vasca freestanding, doccia doppia, WC sospeso, piastrelle verdi, piastrelle di marmo, pareti verdi, pavimento in marmo, lavabo integrato, top in marmo, pavimento bianco, porta doccia a battente e top verde

Gina Viscusi Elson - Interior Designer
Kathryn Strickland - Landscape Architect
Meschi Construction - General Contractor
Michael Hospelt - Photographer
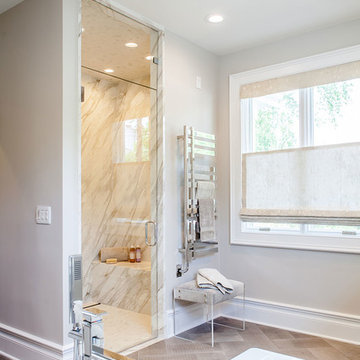
To create a larger shower, I relocated the existing vanity, borrowed 24 inches from the adjacent, extra-large master bedroom closet and designed a luxurious compartment that is much more comfortable for my client. Among the amenities are a shower seat where he can relax and enjoy the steam option. The zero-threshold base is another safety feature in this bathroom plan.
Photo by Jeff Mateer
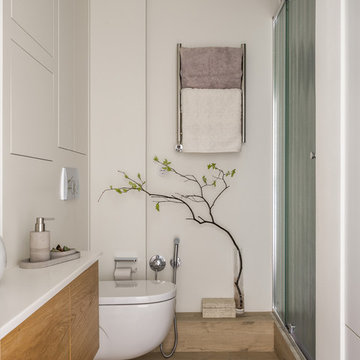
Idee per una stanza da bagno con doccia scandinava con WC sospeso, pavimento beige e porta doccia scorrevole
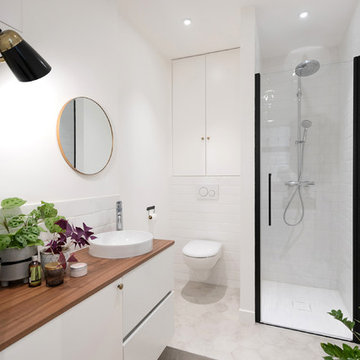
Immagine di una stanza da bagno padronale nordica con ante lisce, ante bianche, doccia ad angolo, WC sospeso, piastrelle bianche, pareti bianche, lavabo a bacinella, top in legno, pavimento beige, porta doccia a battente e top marrone

Crédits photo: Alexis Paoli
Esempio di un bagno di servizio minimal di medie dimensioni con WC sospeso, pavimento in gres porcellanato, lavabo sospeso, pavimento nero e pareti multicolore
Esempio di un bagno di servizio minimal di medie dimensioni con WC sospeso, pavimento in gres porcellanato, lavabo sospeso, pavimento nero e pareti multicolore

Ispirazione per una stanza da bagno design con ante lisce, ante grigie, doccia ad angolo, WC sospeso, piastrelle marroni, piastrelle grigie, top in legno, pavimento grigio, porta doccia a battente e top marrone

Jean Bai/Konstrukt Photo
Esempio di una piccola stanza da bagno padronale contemporanea con ante lisce, ante in legno scuro, doccia doppia, WC sospeso, piastrelle nere, piastrelle in ceramica, pareti nere, pavimento in cemento, lavabo a colonna, pavimento grigio e doccia aperta
Esempio di una piccola stanza da bagno padronale contemporanea con ante lisce, ante in legno scuro, doccia doppia, WC sospeso, piastrelle nere, piastrelle in ceramica, pareti nere, pavimento in cemento, lavabo a colonna, pavimento grigio e doccia aperta

White and grey bathroom with a printed tile made this bathroom feel warm and cozy. Wall scones, gold mirrors and a mix of gold and silver accessories brought this bathroom to life.

Joshua McHugh
Ispirazione per una stanza da bagno padronale moderna di medie dimensioni con ante lisce, ante in legno chiaro, doccia ad angolo, WC sospeso, piastrelle grigie, piastrelle in travertino, pareti grigie, pavimento in travertino, lavabo sottopiano, top in pietra calcarea, pavimento grigio, porta doccia a battente e top grigio
Ispirazione per una stanza da bagno padronale moderna di medie dimensioni con ante lisce, ante in legno chiaro, doccia ad angolo, WC sospeso, piastrelle grigie, piastrelle in travertino, pareti grigie, pavimento in travertino, lavabo sottopiano, top in pietra calcarea, pavimento grigio, porta doccia a battente e top grigio

Philippe Billard
Esempio di una piccola stanza da bagno con doccia nordica con nessun'anta, piastrelle blu, piastrelle grigie, pavimento in cemento, lavabo sospeso, pavimento grigio, WC sospeso, ante bianche e pareti bianche
Esempio di una piccola stanza da bagno con doccia nordica con nessun'anta, piastrelle blu, piastrelle grigie, pavimento in cemento, lavabo sospeso, pavimento grigio, WC sospeso, ante bianche e pareti bianche
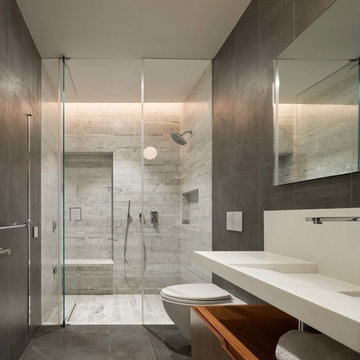
© Edward Caruso Photography
Architecture by Tacet Creations
Immagine di una stanza da bagno minimal con ante lisce, ante in legno scuro, doccia a filo pavimento, WC sospeso, pareti grigie, lavabo sospeso, pavimento grigio e porta doccia a battente
Immagine di una stanza da bagno minimal con ante lisce, ante in legno scuro, doccia a filo pavimento, WC sospeso, pareti grigie, lavabo sospeso, pavimento grigio e porta doccia a battente
Bagni con WC sospeso e orinatoio - Foto e idee per arredare
7

