Bagni con WC sospeso e lastra di pietra - Foto e idee per arredare
Filtra anche per:
Budget
Ordina per:Popolari oggi
161 - 180 di 950 foto
1 di 3
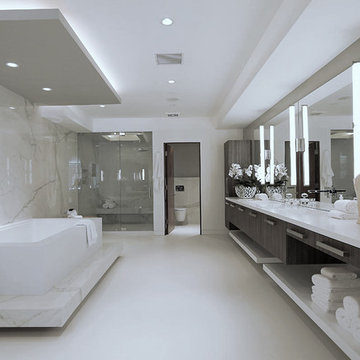
Ispirazione per una grande stanza da bagno padronale minimal con lavabo integrato, ante lisce, ante in legno bruno, vasca sottopiano, doccia alcova, WC sospeso, piastrelle bianche, lastra di pietra e pareti bianche
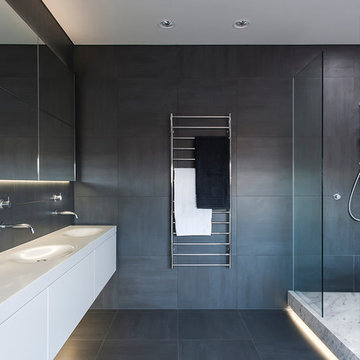
The Clovelly Bathroom Project - 2015 HIA CSR BATHROOM OF THE YEAR -
| BUILDER Liebke Projects | DESIGN Minosa Design | IMAGES Nicole England Photography
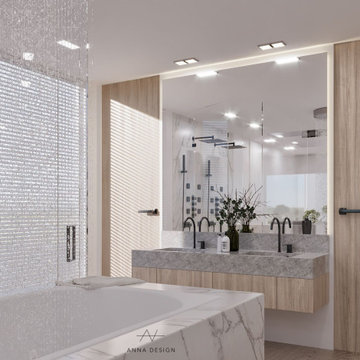
Marina Del Rey house renovation, with open layout bedroom. You can enjoy ocean view while you are taking shower.
Idee per una stanza da bagno padronale moderna di medie dimensioni con ante lisce, ante grigie, vasca da incasso, doccia doppia, WC sospeso, piastrelle bianche, lastra di pietra, pareti bianche, parquet chiaro, lavabo integrato, top in quarzo composito, pavimento grigio, porta doccia a battente, top grigio, panca da doccia, due lavabi, mobile bagno sospeso e pannellatura
Idee per una stanza da bagno padronale moderna di medie dimensioni con ante lisce, ante grigie, vasca da incasso, doccia doppia, WC sospeso, piastrelle bianche, lastra di pietra, pareti bianche, parquet chiaro, lavabo integrato, top in quarzo composito, pavimento grigio, porta doccia a battente, top grigio, panca da doccia, due lavabi, mobile bagno sospeso e pannellatura
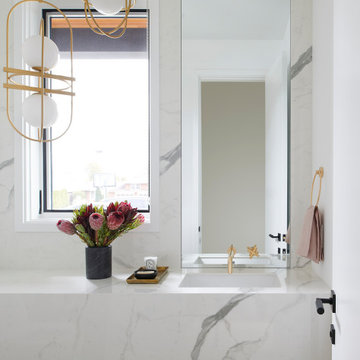
Esempio di una stanza da bagno contemporanea di medie dimensioni con ante bianche, WC sospeso, piastrelle grigie, lastra di pietra, pareti bianche, parquet chiaro, lavabo sottopiano, top piastrellato, pavimento beige, top bianco e mobile bagno sospeso
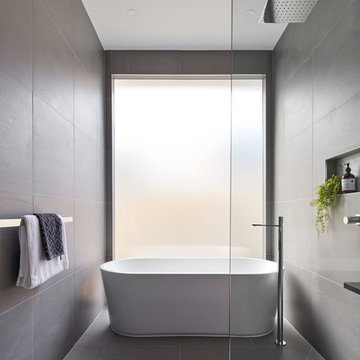
Peter Clarke
Idee per una stanza da bagno padronale minimalista di medie dimensioni con consolle stile comò, ante nere, doccia aperta, WC sospeso, piastrelle grigie, lastra di pietra, pareti bianche, lavabo a consolle, top in marmo, pavimento grigio, doccia aperta, top bianco, vasca freestanding e pavimento in gres porcellanato
Idee per una stanza da bagno padronale minimalista di medie dimensioni con consolle stile comò, ante nere, doccia aperta, WC sospeso, piastrelle grigie, lastra di pietra, pareti bianche, lavabo a consolle, top in marmo, pavimento grigio, doccia aperta, top bianco, vasca freestanding e pavimento in gres porcellanato
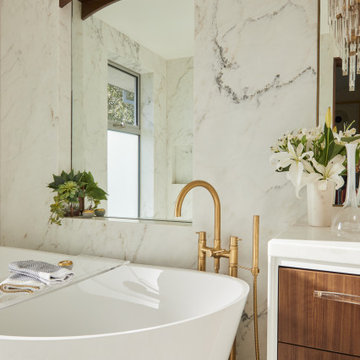
Foto di una stanza da bagno padronale minimalista di medie dimensioni con ante lisce, ante marroni, vasca freestanding, zona vasca/doccia separata, WC sospeso, piastrelle bianche, lastra di pietra, pareti bianche, pavimento in marmo, lavabo sottopiano, top in marmo, pavimento bianco, doccia aperta e top bianco
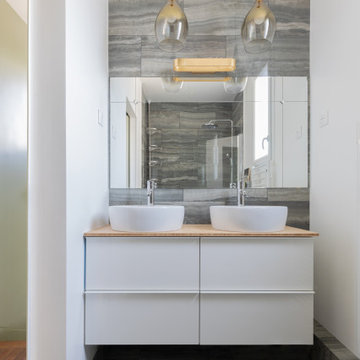
Foto di una piccola stanza da bagno padronale minimalista con ante bianche, vasca da incasso, zona vasca/doccia separata, WC sospeso, piastrelle bianche, lastra di pietra, pareti bianche, lavabo a bacinella, top in legno, top marrone, due lavabi e mobile bagno sospeso
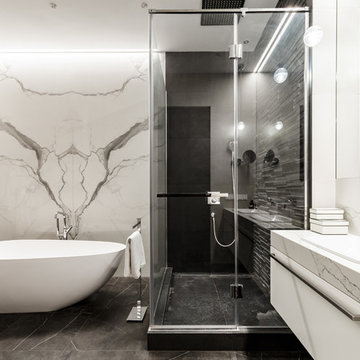
Ispirazione per una stanza da bagno con doccia minimal di medie dimensioni con ante lisce, ante bianche, vasca freestanding, doccia ad angolo, WC sospeso, piastrelle grigie, lastra di pietra, pareti bianche, pavimento in gres porcellanato, lavabo sottopiano, top in superficie solida, pavimento nero, porta doccia a battente e top bianco
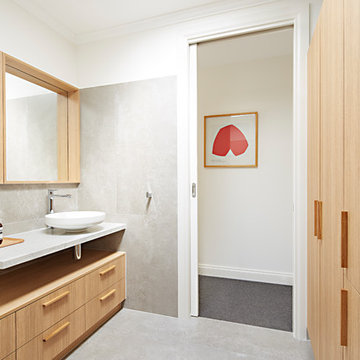
David Russell
Ispirazione per una stanza da bagno padronale stile marinaro di medie dimensioni con ante a filo, ante in legno chiaro, doccia alcova, WC sospeso, piastrelle multicolore, lastra di pietra, pareti multicolore, lavabo a bacinella, top in marmo, doccia aperta e top bianco
Ispirazione per una stanza da bagno padronale stile marinaro di medie dimensioni con ante a filo, ante in legno chiaro, doccia alcova, WC sospeso, piastrelle multicolore, lastra di pietra, pareti multicolore, lavabo a bacinella, top in marmo, doccia aperta e top bianco
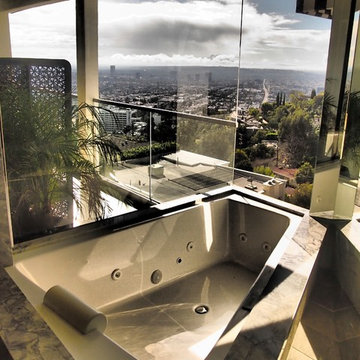
Custom Master Bathroom Remodel
Foto di un'ampia stanza da bagno padronale moderna con ante lisce, ante in legno bruno, vasca sottopiano, doccia a filo pavimento, WC sospeso, piastrelle beige, lastra di pietra, pareti beige, pavimento in marmo, lavabo sottopiano, top in quarzo composito, pavimento beige, doccia aperta, top bianco, due lavabi e mobile bagno sospeso
Foto di un'ampia stanza da bagno padronale moderna con ante lisce, ante in legno bruno, vasca sottopiano, doccia a filo pavimento, WC sospeso, piastrelle beige, lastra di pietra, pareti beige, pavimento in marmo, lavabo sottopiano, top in quarzo composito, pavimento beige, doccia aperta, top bianco, due lavabi e mobile bagno sospeso
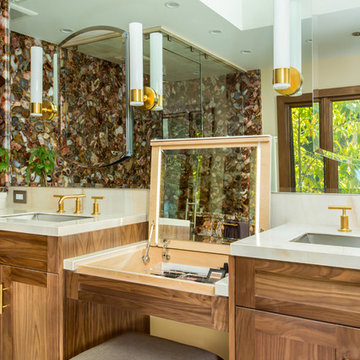
This bright and airy master bathroom has all of the luxurious conveniences of modern times, yet feels as if you are in another era.
Immagine di un'ampia stanza da bagno padronale contemporanea con ante in stile shaker, ante in legno scuro, vasca giapponese, doccia a filo pavimento, WC sospeso, piastrelle multicolore, lastra di pietra, pareti beige, pavimento in marmo, lavabo sottopiano, top in superficie solida, pavimento beige e porta doccia a battente
Immagine di un'ampia stanza da bagno padronale contemporanea con ante in stile shaker, ante in legno scuro, vasca giapponese, doccia a filo pavimento, WC sospeso, piastrelle multicolore, lastra di pietra, pareti beige, pavimento in marmo, lavabo sottopiano, top in superficie solida, pavimento beige e porta doccia a battente
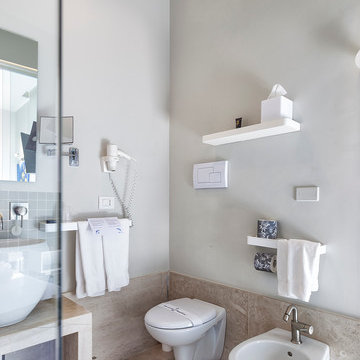
Idee per una stanza da bagno moderna con WC sospeso, lastra di pietra, pareti grigie e lavabo a bacinella

Esempio di un piccolo bagno di servizio classico con ante a persiana, ante in legno bruno, WC sospeso, piastrelle bianche, lastra di pietra, pareti multicolore, pavimento in marmo, lavabo a bacinella, top in onice, pavimento beige, top bianco, mobile bagno sospeso e pareti in legno
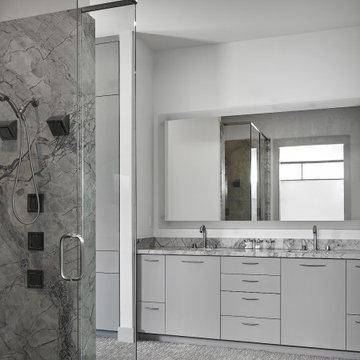
This is the Master Bath. The owner wanted a large shower with no tile. We choose stone slabs and a floating floor with trex concealing a drain system larger than the actual shower. This allows one to exit the shower and dry off before stepping onto the carpet.
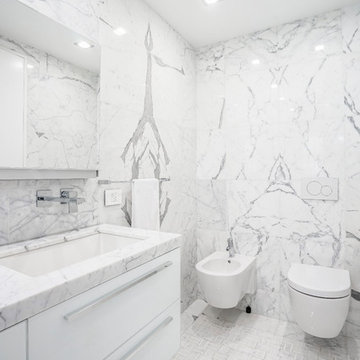
The bathroom is totally decorated in white that hints at freedom, spaciousness, calmness, independency, warm, and comfort. All interior pieces including sanitary engineering are put around the perimeter of the bathroom. This fact makes the bathroom spacious and bright.
Besides, some beautiful large fixtures add light and shine to the interior. Also, pat attention to the amazing walls with small abstract patterns. Thanks to them, the bathroom interior looks kind of mysterious.
Elevate your bathroom interior as well with one of the most prosperous NYC design studios – Grandeur Hills Group!

A masterpiece of light and design, this gorgeous Beverly Hills contemporary is filled with incredible moments, offering the perfect balance of intimate corners and open spaces.
A large driveway with space for ten cars is complete with a contemporary fountain wall that beckons guests inside. An amazing pivot door opens to an airy foyer and light-filled corridor with sliding walls of glass and high ceilings enhancing the space and scale of every room. An elegant study features a tranquil outdoor garden and faces an open living area with fireplace. A formal dining room spills into the incredible gourmet Italian kitchen with butler’s pantry—complete with Miele appliances, eat-in island and Carrara marble countertops—and an additional open living area is roomy and bright. Two well-appointed powder rooms on either end of the main floor offer luxury and convenience.
Surrounded by large windows and skylights, the stairway to the second floor overlooks incredible views of the home and its natural surroundings. A gallery space awaits an owner’s art collection at the top of the landing and an elevator, accessible from every floor in the home, opens just outside the master suite. Three en-suite guest rooms are spacious and bright, all featuring walk-in closets, gorgeous bathrooms and balconies that open to exquisite canyon views. A striking master suite features a sitting area, fireplace, stunning walk-in closet with cedar wood shelving, and marble bathroom with stand-alone tub. A spacious balcony extends the entire length of the room and floor-to-ceiling windows create a feeling of openness and connection to nature.
A large grassy area accessible from the second level is ideal for relaxing and entertaining with family and friends, and features a fire pit with ample lounge seating and tall hedges for privacy and seclusion. Downstairs, an infinity pool with deck and canyon views feels like a natural extension of the home, seamlessly integrated with the indoor living areas through sliding pocket doors.
Amenities and features including a glassed-in wine room and tasting area, additional en-suite bedroom ideal for staff quarters, designer fixtures and appliances and ample parking complete this superb hillside retreat.
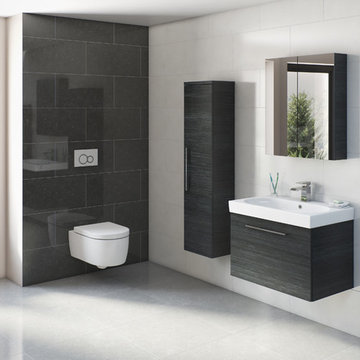
Wall hung beauty. For an exceptionally modern look, wall hung WC, vanity unit and storage unit has been used here. Small details like the pipes for the towel rail go into the wall and not down to the floor also contributes towards creating a spacious feel about this space. Tissino also supplies the tiles, framed cistern for wall hung WC, flush plate and basin taps.
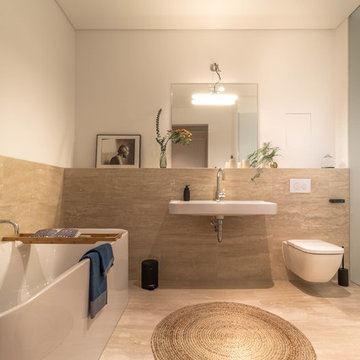
Anto Jularic
Ispirazione per una stanza da bagno con doccia design di medie dimensioni con vasca freestanding, WC sospeso, piastrelle beige, lastra di pietra, pavimento in pietra calcarea, lavabo sospeso, pavimento beige e pareti bianche
Ispirazione per una stanza da bagno con doccia design di medie dimensioni con vasca freestanding, WC sospeso, piastrelle beige, lastra di pietra, pavimento in pietra calcarea, lavabo sospeso, pavimento beige e pareti bianche
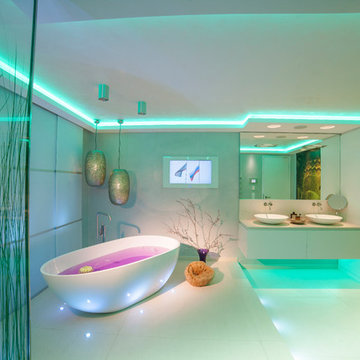
Ideen-Manufaktur mit Raum und Licht-Design für die Sinne by Torsten Müller das private Spa das richtige Urlaubsdomizil für Sie.
Torsten Müller Baddesign, renommierter Bad und Raum-Designer gestalte Bad und SPA-Konzepte mit einzigartigem Ambiente.Der Experte für Interior Design, Bad, Raum und Seminare.
Neben der Funktionalität steht der Wohlfühlfaktor der Räume für Torsten Müller im Vordergrund. Räume und Spa-Einrichtungen werden zu einer Oase der Ruhe 2006 wurde sein Atelier in Bad Honnef von dem Magazin "SCHÖNER WOHNEN" als Top-Badstudio prämiert, inzwischen setzt er europaweit Maßstäbe im SPA- und Raumdesign: Torsten Müller zählt zur deutschen Elite. Neben seiner Tätigkeit als Designer hält Torsten Müller Fachvorträge in den Bereichen Innenarchitektur, Design und Spa und ist als Berater für Internationale Hersteller und Handwerksbetriebe tätig. Die "Welt am Sonntag" zählte ihn zur Top 30 der deutschen Baddesigner. 2011 nannte die "Frankfurter Rundschau" den Designer unter den europäischen Top-Adressen der Ritualarchitektur. Die "Bad Honnefer Zeitung" und das Magazin "Das Bad" bezeichneten seine Bad-Designs und Licht-Konzepte als zukunftsweisend.
Trotz aller Auszeichnungen ist Torsten Müller stehts auf Augenhöhe mit seinen Kunden und verliert sein Ziel "Raumkonzepte für die Sinne" nie aus den Augen.
Keywords:
Baddesign, Baddesigner, Badgestaltung, exklusive Bäder, modernes Badezimmer, Badeinrichtung, Badideen, Torsten Müller, Badezimmer Design, Badezimmer, Badplanung,Design,by Torsten Müller,ideas,Dream,bathroom,Luxurious,shower,Creative, Light,spa,inspired, lightdesign, Innovative Glasdusche als Individuallösung
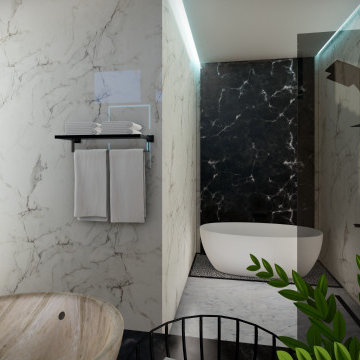
Immagine di una stanza da bagno padronale minimal di medie dimensioni con ante lisce, ante bianche, vasca freestanding, zona vasca/doccia separata, WC sospeso, pistrelle in bianco e nero, lastra di pietra, pareti bianche, pavimento in legno massello medio, lavabo a bacinella, top in legno, pavimento marrone, porta doccia a battente, top marrone, toilette, due lavabi e mobile bagno sospeso
Bagni con WC sospeso e lastra di pietra - Foto e idee per arredare
9

