Bagni con WC sospeso e lastra di pietra - Foto e idee per arredare
Filtra anche per:
Budget
Ordina per:Popolari oggi
81 - 100 di 950 foto
1 di 3
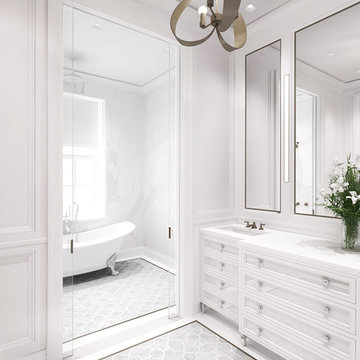
Calacatta gold walls
Immagine di una grande stanza da bagno padronale classica con ante con riquadro incassato, ante bianche, vasca freestanding, vasca/doccia, WC sospeso, piastrelle bianche, lastra di pietra, pareti bianche, pavimento con piastrelle a mosaico, lavabo sottopiano e top in marmo
Immagine di una grande stanza da bagno padronale classica con ante con riquadro incassato, ante bianche, vasca freestanding, vasca/doccia, WC sospeso, piastrelle bianche, lastra di pietra, pareti bianche, pavimento con piastrelle a mosaico, lavabo sottopiano e top in marmo
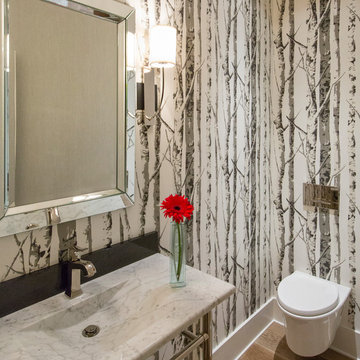
A creative spin on a half bathroom meant to feel outdoors, yet contemporary.
Immagine di un bagno di servizio tradizionale con WC sospeso, pistrelle in bianco e nero, lastra di pietra, pareti nere, parquet chiaro, lavabo integrato, top in marmo e pavimento beige
Immagine di un bagno di servizio tradizionale con WC sospeso, pistrelle in bianco e nero, lastra di pietra, pareti nere, parquet chiaro, lavabo integrato, top in marmo e pavimento beige
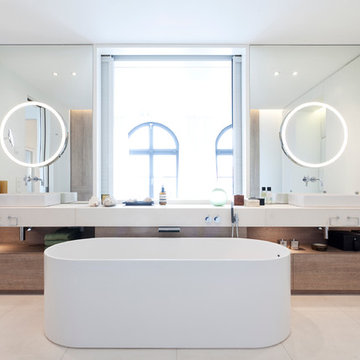
Michael Zalewski
Idee per un'ampia stanza da bagno padronale design con ante lisce, ante bianche, vasca freestanding, doccia a filo pavimento, WC sospeso, piastrelle beige, lastra di pietra, pareti bianche, pavimento in pietra calcarea, lavabo a bacinella e top in pietra calcarea
Idee per un'ampia stanza da bagno padronale design con ante lisce, ante bianche, vasca freestanding, doccia a filo pavimento, WC sospeso, piastrelle beige, lastra di pietra, pareti bianche, pavimento in pietra calcarea, lavabo a bacinella e top in pietra calcarea
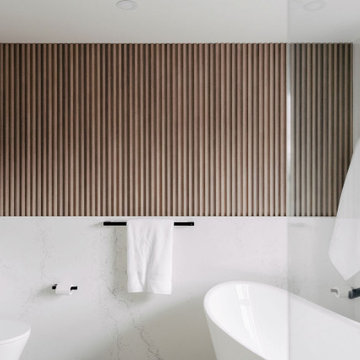
Esempio di una grande stanza da bagno padronale moderna con ante lisce, ante in legno chiaro, vasca freestanding, doccia a filo pavimento, WC sospeso, piastrelle bianche, lastra di pietra, pareti bianche, pavimento in gres porcellanato, lavabo sottopiano, top in quarzite, pavimento grigio, porta doccia a battente, top bianco, nicchia, due lavabi, mobile bagno sospeso e pannellatura
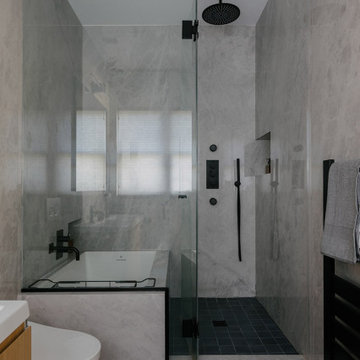
Storage was maximized at every opportunity, taking advantage of high ceilings. Pocket doors disappear into walls from the master suite to the living room to emphasize the open loft space.

Besonderheit: Rustikaler, Uriger Style, viel Altholz und Felsverbau
Konzept: Vollkonzept und komplettes Interiore-Design Stefan Necker – Tegernseer Badmanufaktur
Projektart: Renovierung/Umbau alter Saunabereich
Projektart: EFH / Keller
Umbaufläche ca. 50 qm
Produkte: Sauna, Kneipsches Fussbad, Ruhenereich, Waschtrog, WC, Dusche, Hebeanlage, Wandbrunnen, Türen zu den Angrenzenden Bereichen, Verkleidung Hauselektrifizierung
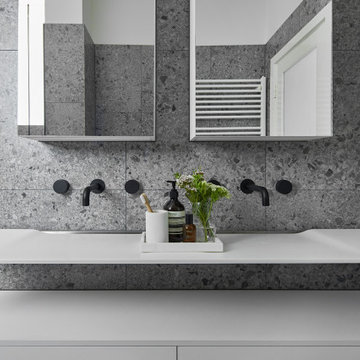
The small ensuite packs a punch for a small space. From a double wash plane basin with cabinetry underneath to grey terrrazo tiles and black tapware. Double ceiling shower heads gave this room a dual purpose and the mirrored shaving cabinets enhance the sense of space in this room.
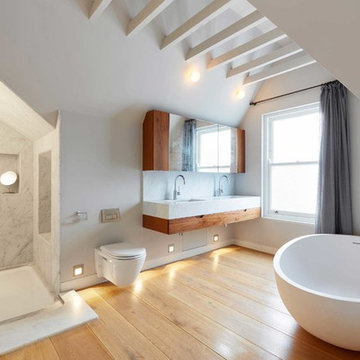
Idee per una grande stanza da bagno padronale contemporanea con ante in legno scuro, vasca freestanding, doccia aperta, WC sospeso, lastra di pietra, top in marmo, ante lisce, pareti bianche, pavimento in legno massello medio, lavabo sottopiano e doccia aperta
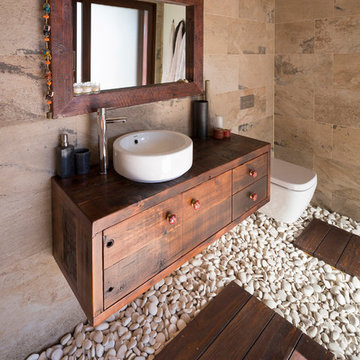
The clients wanted a resort style bathroom. The pebbles are loose & underneath is tiled with underfloor heating to dry out the pebbles. Timber stepping matts are laid in between the pebbles.
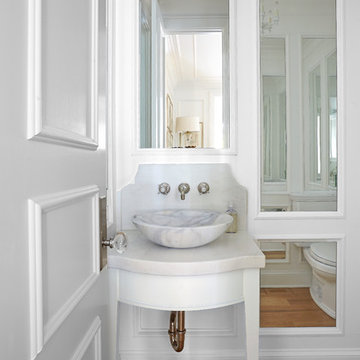
Idee per un piccolo bagno di servizio tradizionale con ante bianche, WC sospeso, piastrelle bianche, lastra di pietra, pareti bianche, parquet chiaro, lavabo a colonna e top in marmo

Built in 1925, this 15-story neo-Renaissance cooperative building is located on Fifth Avenue at East 93rd Street in Carnegie Hill. The corner penthouse unit has terraces on four sides, with views directly over Central Park and the city skyline beyond.
The project involved a gut renovation inside and out, down to the building structure, to transform the existing one bedroom/two bathroom layout into a two bedroom/three bathroom configuration which was facilitated by relocating the kitchen into the center of the apartment.
The new floor plan employs layers to organize space from living and lounge areas on the West side, through cooking and dining space in the heart of the layout, to sleeping quarters on the East side. A glazed entry foyer and steel clad “pod”, act as a threshold between the first two layers.
All exterior glazing, windows and doors were replaced with modern units to maximize light and thermal performance. This included erecting three new glass conservatories to create additional conditioned interior space for the Living Room, Dining Room and Master Bedroom respectively.
Materials for the living areas include bronzed steel, dark walnut cabinetry and travertine marble contrasted with whitewashed Oak floor boards, honed concrete tile, white painted walls and floating ceilings. The kitchen and bathrooms are formed from white satin lacquer cabinetry, marble, back-painted glass and Venetian plaster. Exterior terraces are unified with the conservatories by large format concrete paving and a continuous steel handrail at the parapet wall.
Photography by www.petermurdockphoto.com

For the Powder Room, we used 1" slabs of salvaged antique marble, mounting it on the walls at wainscoting height, and using a brilliant brushed brass metal finish, Cole and Sons Flying Machines - a Steampunk style wallpaper. Victorian / Edwardian House Remodel, Seattle, WA. Belltown Design, Photography by Paula McHugh
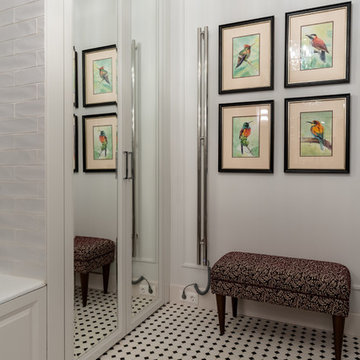
фотограф: Василий Буланов
Ispirazione per una stanza da bagno padronale chic di medie dimensioni con ante con bugna sagomata, ante bianche, vasca ad alcova, vasca/doccia, WC sospeso, piastrelle bianche, lastra di pietra, pareti bianche, pavimento con piastrelle in ceramica, lavabo sottopiano, top in marmo, pavimento bianco, doccia con tenda e top nero
Ispirazione per una stanza da bagno padronale chic di medie dimensioni con ante con bugna sagomata, ante bianche, vasca ad alcova, vasca/doccia, WC sospeso, piastrelle bianche, lastra di pietra, pareti bianche, pavimento con piastrelle in ceramica, lavabo sottopiano, top in marmo, pavimento bianco, doccia con tenda e top nero
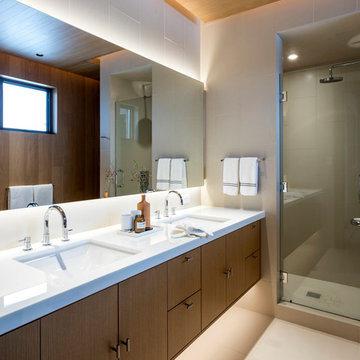
Lighting behind the mirror and under the cabinets emphasize the floating effect and add a soft indirect light source to the space.
Ispirazione per una grande stanza da bagno con doccia minimal con ante lisce, vasca freestanding, doccia ad angolo, WC sospeso, piastrelle beige, lastra di pietra, lavabo sottopiano, top in vetro, pavimento bianco, porta doccia a battente, pareti bianche e pavimento in gres porcellanato
Ispirazione per una grande stanza da bagno con doccia minimal con ante lisce, vasca freestanding, doccia ad angolo, WC sospeso, piastrelle beige, lastra di pietra, lavabo sottopiano, top in vetro, pavimento bianco, porta doccia a battente, pareti bianche e pavimento in gres porcellanato
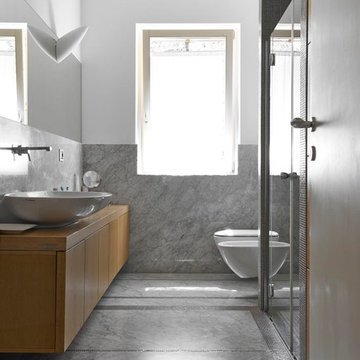
Idee per una stanza da bagno con doccia design di medie dimensioni con ante lisce, ante in legno chiaro, WC sospeso, piastrelle grigie, lastra di pietra, pareti bianche, pavimento in marmo, lavabo a bacinella, top in legno, porta doccia a battente e top marrone
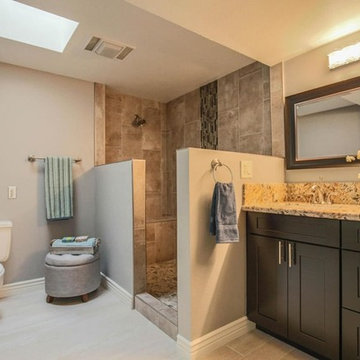
Modern bathroom remodel with a glassless walk in shower wall mount toilet shaker cabinets all tied together to create a beautiful space.
Esempio di una grande stanza da bagno padronale design con ante in stile shaker, ante in legno bruno, doccia ad angolo, WC sospeso, piastrelle beige, lastra di pietra, pareti beige, pavimento con piastrelle in ceramica, lavabo sottopiano, top in granito, pavimento beige e doccia aperta
Esempio di una grande stanza da bagno padronale design con ante in stile shaker, ante in legno bruno, doccia ad angolo, WC sospeso, piastrelle beige, lastra di pietra, pareti beige, pavimento con piastrelle in ceramica, lavabo sottopiano, top in granito, pavimento beige e doccia aperta
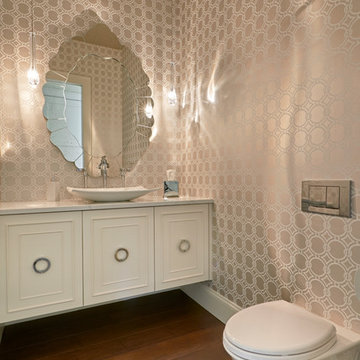
Dale Lang NW ARCHITECTURAL PHOTOGRAPHY
Foto di un bagno di servizio tradizionale di medie dimensioni con ante a filo, ante bianche, lastra di pietra, pareti beige, pavimento in legno massello medio, lavabo a bacinella, top in marmo e WC sospeso
Foto di un bagno di servizio tradizionale di medie dimensioni con ante a filo, ante bianche, lastra di pietra, pareti beige, pavimento in legno massello medio, lavabo a bacinella, top in marmo e WC sospeso
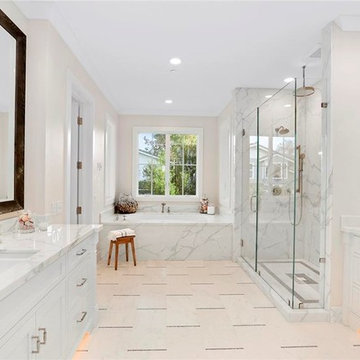
Esempio di una grande stanza da bagno padronale tradizionale con ante in stile shaker, ante bianche, doccia ad angolo, WC sospeso, piastrelle bianche, lastra di pietra, pareti beige, pavimento con piastrelle in ceramica, lavabo sottopiano, top in marmo, pavimento beige e porta doccia a battente
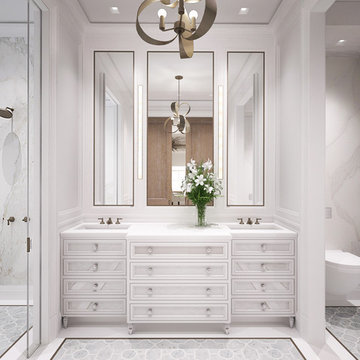
Calacatta gold walls
Idee per una grande stanza da bagno padronale classica con ante con riquadro incassato, ante bianche, vasca freestanding, vasca/doccia, WC sospeso, piastrelle bianche, lastra di pietra, pareti bianche, pavimento con piastrelle a mosaico, lavabo sottopiano e top in marmo
Idee per una grande stanza da bagno padronale classica con ante con riquadro incassato, ante bianche, vasca freestanding, vasca/doccia, WC sospeso, piastrelle bianche, lastra di pietra, pareti bianche, pavimento con piastrelle a mosaico, lavabo sottopiano e top in marmo
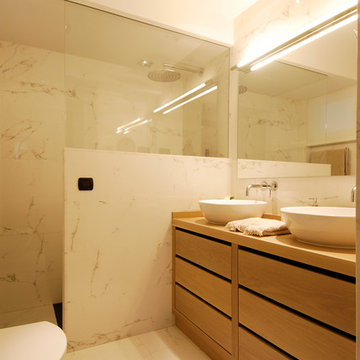
Decoración de cuarto de baño principal en blanco y madera. Mueble de baño con cajones en madera. Gran espejo.
Proyecto, dirección y ejecución de reforma integral de vivienda: Sube Interiorismo, Bilbao. Fotografía: Elker Azqueta. Iluminación: Susaeta Iluminación.
Bagni con WC sospeso e lastra di pietra - Foto e idee per arredare
5

