Bagni con WC monopezzo - Foto e idee per arredare
Filtra anche per:
Budget
Ordina per:Popolari oggi
21 - 40 di 52 foto
1 di 3
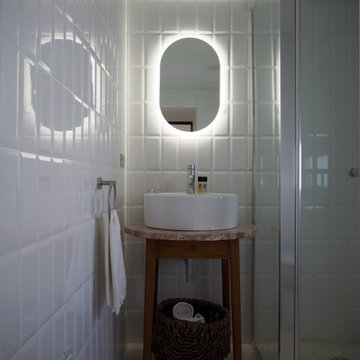
Nei bagni dei mobiletti restaurati dal falegname di fiducia e trasformati in mobile bagno e un rivestimento di mattonelle bianche montate in verticale per slanciare gli ambienti.
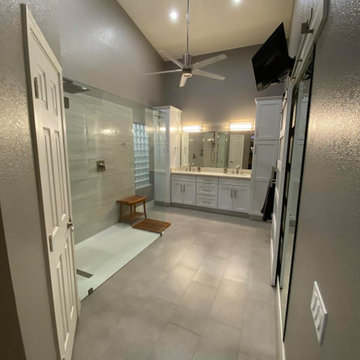
Curbless Master Shower with linear drain, brushed nickel fixtures and trim, hexagonal mosaic tile on shower pan and frameless glass panel. Shaker panel cabinets with quartz countertop. Double undermount sinks with brushed nickel faucets. Floor Tile: Porcelain tile installed at 33% offset.
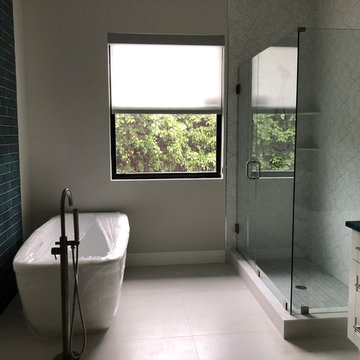
Immagine di una grande stanza da bagno padronale minimal con ante in stile shaker, ante bianche, vasca freestanding, zona vasca/doccia separata, WC monopezzo, pareti beige, pavimento con piastrelle in ceramica, lavabo a bacinella, top in quarzite, pavimento bianco, porta doccia a battente, top blu, due lavabi, mobile bagno incassato, soffitto ribassato e carta da parati
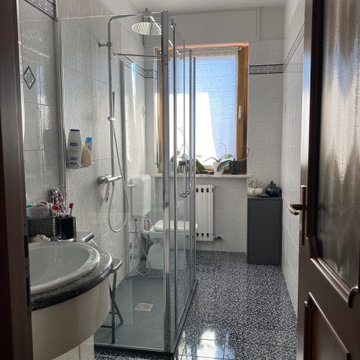
Ecco come si presenta il bagno trasformato. La vasca è stata smantellata e, al suo posto, è stata installata una bella doccia di dimensioni medie con apertura frontale. Il piatto doccia di Fiora è stato scelto nero per avvicinarsi il più possibile al vecchio pavimento e per la parete ho selezionato una piastrella in gres porcellanato effetto cemento per creare un abbinamento il più possibile gradevole con quelle già preesistenti. Il wc è stato sostituito ed è stata installata una doccetta per sopperire alla mancanza del bidet.

New Craftsman style home, approx 3200sf on 60' wide lot. Views from the street, highlighting front porch, large overhangs, Craftsman detailing. Photos by Robert McKendrick Photography.

This 6,000sf luxurious custom new construction 5-bedroom, 4-bath home combines elements of open-concept design with traditional, formal spaces, as well. Tall windows, large openings to the back yard, and clear views from room to room are abundant throughout. The 2-story entry boasts a gently curving stair, and a full view through openings to the glass-clad family room. The back stair is continuous from the basement to the finished 3rd floor / attic recreation room.
The interior is finished with the finest materials and detailing, with crown molding, coffered, tray and barrel vault ceilings, chair rail, arched openings, rounded corners, built-in niches and coves, wide halls, and 12' first floor ceilings with 10' second floor ceilings.
It sits at the end of a cul-de-sac in a wooded neighborhood, surrounded by old growth trees. The homeowners, who hail from Texas, believe that bigger is better, and this house was built to match their dreams. The brick - with stone and cast concrete accent elements - runs the full 3-stories of the home, on all sides. A paver driveway and covered patio are included, along with paver retaining wall carved into the hill, creating a secluded back yard play space for their young children.
Project photography by Kmieick Imagery.

This 6,000sf luxurious custom new construction 5-bedroom, 4-bath home combines elements of open-concept design with traditional, formal spaces, as well. Tall windows, large openings to the back yard, and clear views from room to room are abundant throughout. The 2-story entry boasts a gently curving stair, and a full view through openings to the glass-clad family room. The back stair is continuous from the basement to the finished 3rd floor / attic recreation room.
The interior is finished with the finest materials and detailing, with crown molding, coffered, tray and barrel vault ceilings, chair rail, arched openings, rounded corners, built-in niches and coves, wide halls, and 12' first floor ceilings with 10' second floor ceilings.
It sits at the end of a cul-de-sac in a wooded neighborhood, surrounded by old growth trees. The homeowners, who hail from Texas, believe that bigger is better, and this house was built to match their dreams. The brick - with stone and cast concrete accent elements - runs the full 3-stories of the home, on all sides. A paver driveway and covered patio are included, along with paver retaining wall carved into the hill, creating a secluded back yard play space for their young children.
Project photography by Kmieick Imagery.

This 6,000sf luxurious custom new construction 5-bedroom, 4-bath home combines elements of open-concept design with traditional, formal spaces, as well. Tall windows, large openings to the back yard, and clear views from room to room are abundant throughout. The 2-story entry boasts a gently curving stair, and a full view through openings to the glass-clad family room. The back stair is continuous from the basement to the finished 3rd floor / attic recreation room.
The interior is finished with the finest materials and detailing, with crown molding, coffered, tray and barrel vault ceilings, chair rail, arched openings, rounded corners, built-in niches and coves, wide halls, and 12' first floor ceilings with 10' second floor ceilings.
It sits at the end of a cul-de-sac in a wooded neighborhood, surrounded by old growth trees. The homeowners, who hail from Texas, believe that bigger is better, and this house was built to match their dreams. The brick - with stone and cast concrete accent elements - runs the full 3-stories of the home, on all sides. A paver driveway and covered patio are included, along with paver retaining wall carved into the hill, creating a secluded back yard play space for their young children.
Project photography by Kmieick Imagery.

This 6,000sf luxurious custom new construction 5-bedroom, 4-bath home combines elements of open-concept design with traditional, formal spaces, as well. Tall windows, large openings to the back yard, and clear views from room to room are abundant throughout. The 2-story entry boasts a gently curving stair, and a full view through openings to the glass-clad family room. The back stair is continuous from the basement to the finished 3rd floor / attic recreation room.
The interior is finished with the finest materials and detailing, with crown molding, coffered, tray and barrel vault ceilings, chair rail, arched openings, rounded corners, built-in niches and coves, wide halls, and 12' first floor ceilings with 10' second floor ceilings.
It sits at the end of a cul-de-sac in a wooded neighborhood, surrounded by old growth trees. The homeowners, who hail from Texas, believe that bigger is better, and this house was built to match their dreams. The brick - with stone and cast concrete accent elements - runs the full 3-stories of the home, on all sides. A paver driveway and covered patio are included, along with paver retaining wall carved into the hill, creating a secluded back yard play space for their young children.
Project photography by Kmieick Imagery.
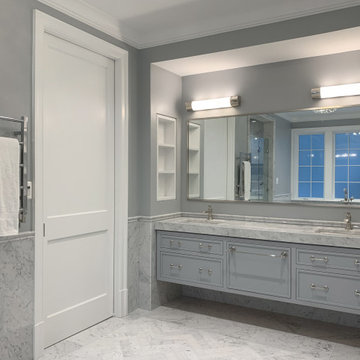
This spacious and elegant master bathroom was designed with the intent to allow the clients to age in place. The grab bars locations are strategically reinforced behind the tile wall for future installation. The walk-in tub in the shower room allow the aging clients to get in and out with ease.
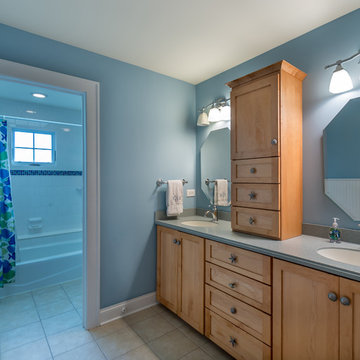
Ispirazione per una piccola stanza da bagno con doccia chic con ante in legno chiaro, vasca ad alcova, vasca/doccia, pareti blu, pavimento con piastrelle in ceramica, lavabo da incasso, top in pietra calcarea, pavimento bianco, doccia con tenda, ante lisce, WC monopezzo, piastrelle blu, piastrelle in ceramica, top grigio, due lavabi, mobile bagno freestanding, soffitto in carta da parati e carta da parati

This 6,000sf luxurious custom new construction 5-bedroom, 4-bath home combines elements of open-concept design with traditional, formal spaces, as well. Tall windows, large openings to the back yard, and clear views from room to room are abundant throughout. The 2-story entry boasts a gently curving stair, and a full view through openings to the glass-clad family room. The back stair is continuous from the basement to the finished 3rd floor / attic recreation room.
The interior is finished with the finest materials and detailing, with crown molding, coffered, tray and barrel vault ceilings, chair rail, arched openings, rounded corners, built-in niches and coves, wide halls, and 12' first floor ceilings with 10' second floor ceilings.
It sits at the end of a cul-de-sac in a wooded neighborhood, surrounded by old growth trees. The homeowners, who hail from Texas, believe that bigger is better, and this house was built to match their dreams. The brick - with stone and cast concrete accent elements - runs the full 3-stories of the home, on all sides. A paver driveway and covered patio are included, along with paver retaining wall carved into the hill, creating a secluded back yard play space for their young children.
Project photography by Kmieick Imagery.

This 6,000sf luxurious custom new construction 5-bedroom, 4-bath home combines elements of open-concept design with traditional, formal spaces, as well. Tall windows, large openings to the back yard, and clear views from room to room are abundant throughout. The 2-story entry boasts a gently curving stair, and a full view through openings to the glass-clad family room. The back stair is continuous from the basement to the finished 3rd floor / attic recreation room.
The interior is finished with the finest materials and detailing, with crown molding, coffered, tray and barrel vault ceilings, chair rail, arched openings, rounded corners, built-in niches and coves, wide halls, and 12' first floor ceilings with 10' second floor ceilings.
It sits at the end of a cul-de-sac in a wooded neighborhood, surrounded by old growth trees. The homeowners, who hail from Texas, believe that bigger is better, and this house was built to match their dreams. The brick - with stone and cast concrete accent elements - runs the full 3-stories of the home, on all sides. A paver driveway and covered patio are included, along with paver retaining wall carved into the hill, creating a secluded back yard play space for their young children.
Project photography by Kmieick Imagery.
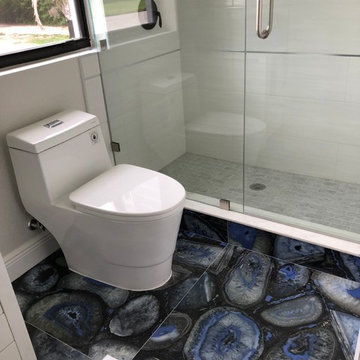
Idee per una grande stanza da bagno con doccia contemporanea con ante in stile shaker, ante bianche, zona vasca/doccia separata, WC monopezzo, pareti bianche, pavimento in gres porcellanato, top in quarzite, pavimento multicolore, porta doccia a battente, top bianco, un lavabo, mobile bagno incassato, soffitto ribassato, carta da parati e lavabo a bacinella
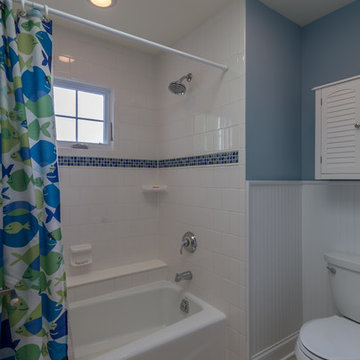
Ispirazione per una piccola stanza da bagno con doccia classica con vasca ad alcova, vasca/doccia, WC monopezzo, pareti blu, pavimento con piastrelle in ceramica, pavimento bianco, doccia con tenda, ante lisce, ante in legno chiaro, piastrelle blu, piastrelle in ceramica, lavabo da incasso, top in pietra calcarea, top grigio, due lavabi, mobile bagno freestanding, soffitto in carta da parati e carta da parati
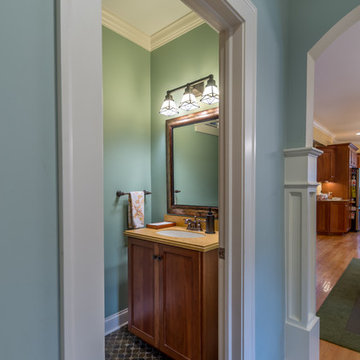
Idee per una piccola stanza da bagno con doccia classica con ante in stile shaker, ante in legno bruno, pareti blu, pavimento con piastrelle a mosaico, lavabo da incasso, top in granito, pavimento multicolore, top marrone, un lavabo, mobile bagno freestanding, vasca freestanding, doccia alcova, WC monopezzo, piastrelle bianche, piastrelle in ceramica, porta doccia a battente, soffitto in carta da parati e carta da parati
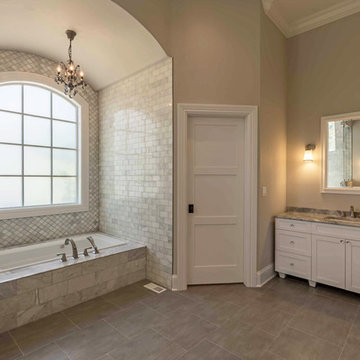
This 6,000sf luxurious custom new construction 5-bedroom, 4-bath home combines elements of open-concept design with traditional, formal spaces, as well. Tall windows, large openings to the back yard, and clear views from room to room are abundant throughout. The 2-story entry boasts a gently curving stair, and a full view through openings to the glass-clad family room. The back stair is continuous from the basement to the finished 3rd floor / attic recreation room.
The interior is finished with the finest materials and detailing, with crown molding, coffered, tray and barrel vault ceilings, chair rail, arched openings, rounded corners, built-in niches and coves, wide halls, and 12' first floor ceilings with 10' second floor ceilings.
It sits at the end of a cul-de-sac in a wooded neighborhood, surrounded by old growth trees. The homeowners, who hail from Texas, believe that bigger is better, and this house was built to match their dreams. The brick - with stone and cast concrete accent elements - runs the full 3-stories of the home, on all sides. A paver driveway and covered patio are included, along with paver retaining wall carved into the hill, creating a secluded back yard play space for their young children.
Project photography by Kmieick Imagery.

Ispirazione per una piccola stanza da bagno con doccia tradizionale con ante lisce, ante in legno chiaro, vasca ad alcova, vasca/doccia, pareti blu, pavimento con piastrelle in ceramica, lavabo da incasso, top in pietra calcarea, pavimento bianco, doccia con tenda, WC monopezzo, piastrelle blu, piastrelle in ceramica, top grigio, due lavabi, mobile bagno freestanding, soffitto in carta da parati e carta da parati
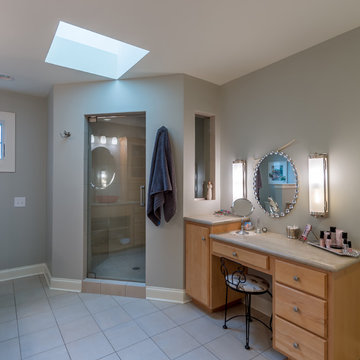
Esempio di una piccola stanza da bagno padronale tradizionale con ante lisce, ante in legno chiaro, zona vasca/doccia separata, piastrelle blu, piastrelle in ceramica, pareti blu, pavimento con piastrelle in ceramica, top in pietra calcarea, pavimento bianco, porta doccia a battente, vasca freestanding, WC monopezzo, lavabo da incasso, top beige, un lavabo, mobile bagno freestanding, soffitto in carta da parati e carta da parati
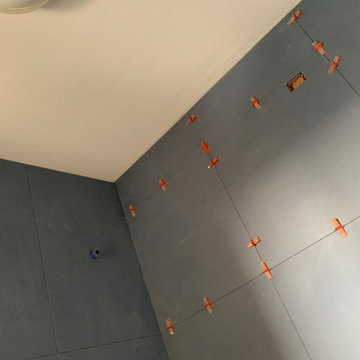
Restyling di bagno, senza modifica delle posizione dei sanitari e punti acqua. I colori sono stati abbinati al bellissimo pavimento in resina dell'appartamento
Bagni con WC monopezzo - Foto e idee per arredare
2

