Bagni con WC monopezzo e top in cemento - Foto e idee per arredare
Filtra anche per:
Budget
Ordina per:Popolari oggi
121 - 140 di 1.509 foto
1 di 3
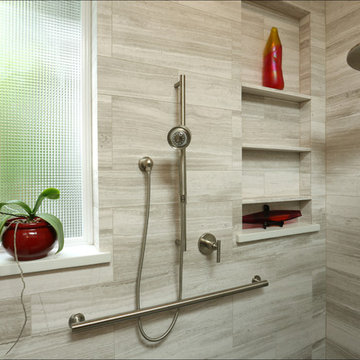
Shannon Butler
Ispirazione per una grande stanza da bagno padronale contemporanea con ante lisce, ante in legno scuro, doccia a filo pavimento, WC monopezzo, piastrelle grigie, piastrelle in pietra, pareti bianche, pavimento in pietra calcarea, lavabo integrato, top in cemento, pavimento bianco e porta doccia a battente
Ispirazione per una grande stanza da bagno padronale contemporanea con ante lisce, ante in legno scuro, doccia a filo pavimento, WC monopezzo, piastrelle grigie, piastrelle in pietra, pareti bianche, pavimento in pietra calcarea, lavabo integrato, top in cemento, pavimento bianco e porta doccia a battente
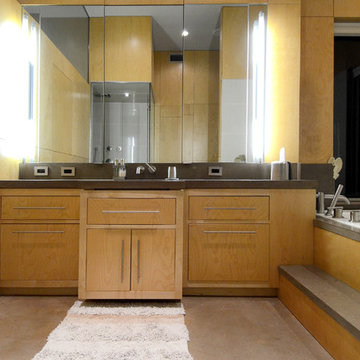
Ispirazione per una grande stanza da bagno padronale minimal con ante lisce, vasca da incasso, doccia ad angolo, pavimento in cemento, lavabo integrato, porta doccia a battente, ante in legno chiaro, WC monopezzo, top in cemento, pavimento beige, top grigio, toilette, un lavabo e mobile bagno incassato

The Tranquility Residence is a mid-century modern home perched amongst the trees in the hills of Suffern, New York. After the homeowners purchased the home in the Spring of 2021, they engaged TEROTTI to reimagine the primary and tertiary bathrooms. The peaceful and subtle material textures of the primary bathroom are rich with depth and balance, providing a calming and tranquil space for daily routines. The terra cotta floor tile in the tertiary bathroom is a nod to the history of the home while the shower walls provide a refined yet playful texture to the room.
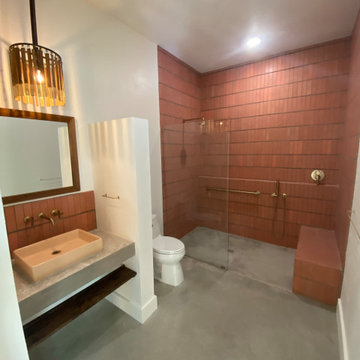
Custom, hand-made tile from Clay Imports, Large walk-in shower. Basin sink.
Ispirazione per una stanza da bagno stile americano con doccia aperta, WC monopezzo, piastrelle rosse, piastrelle in terracotta, pavimento in cemento, top in cemento, pavimento grigio, doccia aperta, panca da doccia, un lavabo e mobile bagno incassato
Ispirazione per una stanza da bagno stile americano con doccia aperta, WC monopezzo, piastrelle rosse, piastrelle in terracotta, pavimento in cemento, top in cemento, pavimento grigio, doccia aperta, panca da doccia, un lavabo e mobile bagno incassato

Ispirazione per una grande stanza da bagno padronale minimal con ante lisce, ante in legno scuro, doccia doppia, WC monopezzo, piastrelle grigie, pareti grigie, lavabo a bacinella, pavimento grigio, porta doccia a battente, top nero, pavimento in cemento e top in cemento

Photography by Michael J. Lee
Ispirazione per un bagno di servizio classico di medie dimensioni con WC monopezzo, piastrelle beige, pavimento in marmo, lavabo integrato, top in cemento e piastrelle a listelli
Ispirazione per un bagno di servizio classico di medie dimensioni con WC monopezzo, piastrelle beige, pavimento in marmo, lavabo integrato, top in cemento e piastrelle a listelli
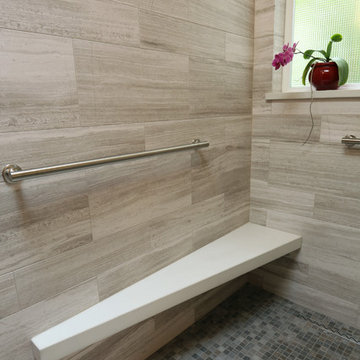
Shannon Butler
Foto di una grande stanza da bagno padronale design con doccia a filo pavimento, piastrelle grigie, piastrelle in pietra, WC monopezzo, pavimento in pietra calcarea, ante lisce, ante in legno scuro, pareti bianche, lavabo integrato, top in cemento, pavimento bianco e porta doccia a battente
Foto di una grande stanza da bagno padronale design con doccia a filo pavimento, piastrelle grigie, piastrelle in pietra, WC monopezzo, pavimento in pietra calcarea, ante lisce, ante in legno scuro, pareti bianche, lavabo integrato, top in cemento, pavimento bianco e porta doccia a battente

A moody powder room with old architecture mixed with timeless new fixtures. High ceilings make a dramatic look with the tall mirror and ceiling hung light fixture.
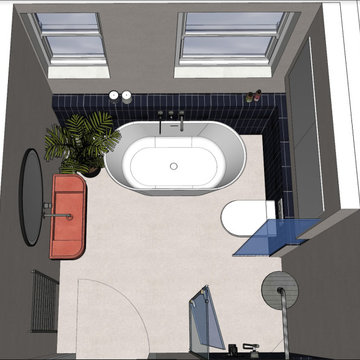
Our initial bathroom design render really does mirror the final result, offering our clients a tangible preview of their space. This allows them to confidently envision the transformation, understanding every detail and aesthetic before making any investment.
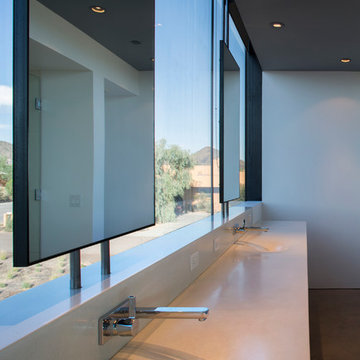
The integrated concrete sinks were formed as part of the concrete countertop itself. Custom steel supports for the mirrors preserve the continuous window's view to the north. Hansgrohe wall mounted fixtures allow the 33' long vanity to remain undisturbed.
Winquist Photography, Matt Winquist
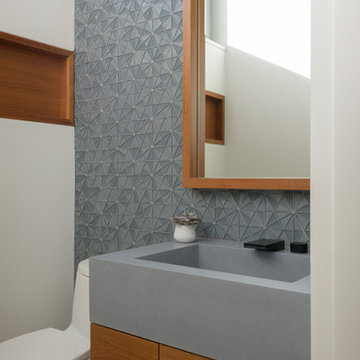
Floating concrete and teak vanity
Foto di una stanza da bagno padronale moderna con ante con riquadro incassato, ante in legno scuro, WC monopezzo, piastrelle grigie, piastrelle a mosaico, pareti blu, pavimento in legno massello medio, lavabo sottopiano, top in cemento, pavimento marrone e top grigio
Foto di una stanza da bagno padronale moderna con ante con riquadro incassato, ante in legno scuro, WC monopezzo, piastrelle grigie, piastrelle a mosaico, pareti blu, pavimento in legno massello medio, lavabo sottopiano, top in cemento, pavimento marrone e top grigio
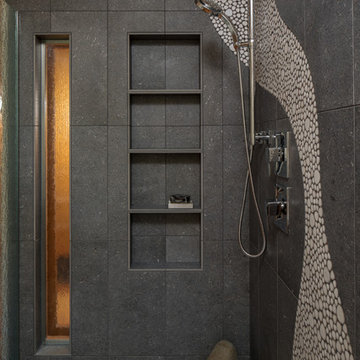
This modern bathroom remodel utilized natural light and organic, fluid tile design to create a sense of tranquility. The creative use of multi-colored pebble tiles, contrasting grout tones and outside-the-box design elements make the space feel lighthearted and playful, as well as spacious and grounding. The floors were salvaged from a local high school gym and the door leading into the master bathroom was custom made with a window re-light that aligns with the window in the shower. This allows for fluidity of light and space when the door is in the open position.
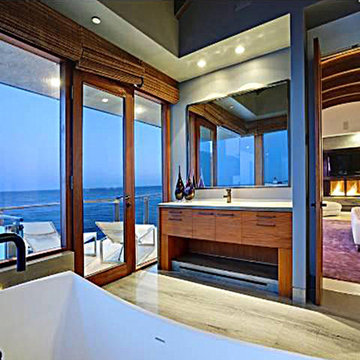
This home features concrete interior and exterior walls, giving it a chic modern look. The Interior concrete walls were given a wood texture giving it a one of a kind look.
We are responsible for all concrete work seen. This includes the entire concrete structure of the home, including the interior walls, stairs and fire places. We are also responsible for the structural concrete and the installation of custom concrete caissons into bed rock to ensure a solid foundation as this home sits over the water. All interior furnishing was done by a professional after we completed the construction of the home.

@Amber Frederiksen Photography
Idee per un piccolo bagno di servizio design con pareti bianche, pavimento in gres porcellanato, WC monopezzo, piastrelle beige, piastrelle in pietra, top in cemento, lavabo integrato e top nero
Idee per un piccolo bagno di servizio design con pareti bianche, pavimento in gres porcellanato, WC monopezzo, piastrelle beige, piastrelle in pietra, top in cemento, lavabo integrato e top nero
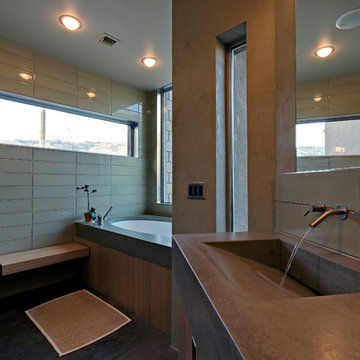
Esempio di una stanza da bagno design con lavabo integrato, ante lisce, ante in legno scuro, top in cemento, vasca da incasso, doccia alcova, WC monopezzo, piastrelle verdi e piastrelle in ceramica

Esempio di un piccolo bagno di servizio minimalista con ante nere, WC monopezzo, piastrelle bianche, piastrelle in gres porcellanato, pareti bianche, pavimento in legno massello medio, lavabo sottopiano, top in cemento, pavimento multicolore, top grigio e mobile bagno sospeso

Huntsmore handled the complete design and build of this bathroom extension in Brook Green, W14. Planning permission was gained for the new rear extension at first-floor level. Huntsmore then managed the interior design process, specifying all finishing details. The client wanted to pursue an industrial style with soft accents of pinkThe proposed room was small, so a number of bespoke items were selected to make the most of the space. To compliment the large format concrete effect tiles, this concrete sink was specially made by Warrington & Rose. This met the client's exacting requirements, with a deep basin area for washing and extra counter space either side to keep everyday toiletries and luxury soapsBespoke cabinetry was also built by Huntsmore with a reeded finish to soften the industrial concrete. A tall unit was built to act as bathroom storage, and a vanity unit created to complement the concrete sink. The joinery was finished in Mylands' 'Rose Theatre' paintThe industrial theme was further continued with Crittall-style steel bathroom screen and doors entering the bathroom. The black steel works well with the pink and grey concrete accents through the bathroom. Finally, to soften the concrete throughout the scheme, the client requested a reindeer moss living wall. This is a natural moss, and draws in moisture and humidity as well as softening the room.
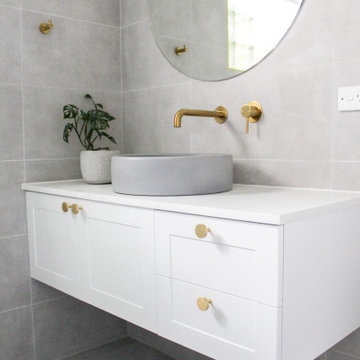
Concrete Basin, NOOD Basins, Hampton Shaker Vanity, Matte Grey Bathroom Tiles, Round Mirror, Wall Hung Vanity, Brushed Brass Tapware, Back To Wall Toilet, Brushed Brass Shower Screen, Herringbone Bathroom Tiles, Freestanding Bath, OTB Bathrooms, On the Ball Bathrooms

Ispirazione per una stanza da bagno con doccia stile rurale di medie dimensioni con consolle stile comò, ante in legno scuro, doccia alcova, WC monopezzo, piastrelle beige, piastrelle in pietra, pareti beige, parquet scuro, lavabo integrato, top in cemento, pavimento marrone e porta doccia a battente
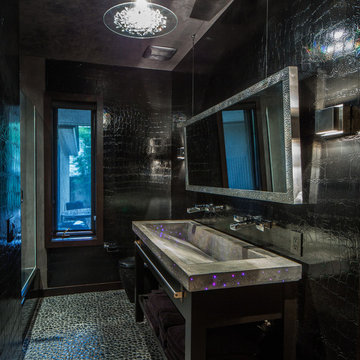
Victoria Martoccia Custom Homes
www.SheBuildsIt.com
Photo: Uneek Luxury Tours
Foto di una stanza da bagno minimal con lavabo rettangolare, top in cemento, piastrelle nere, nessun'anta, ante nere, WC monopezzo e pareti nere
Foto di una stanza da bagno minimal con lavabo rettangolare, top in cemento, piastrelle nere, nessun'anta, ante nere, WC monopezzo e pareti nere
Bagni con WC monopezzo e top in cemento - Foto e idee per arredare
7

