Bagni con WC monopezzo e top in cemento - Foto e idee per arredare
Filtra anche per:
Budget
Ordina per:Popolari oggi
41 - 60 di 1.509 foto
1 di 3

Luxuriously finished bath with steam shower and modern finishes is the perfect place to relax and pamper yourself.
Foto di una grande sauna contemporanea con ante lisce, ante in legno scuro, vasca ad angolo, WC monopezzo, piastrelle nere, piastrelle in pietra, pareti beige, pavimento in ardesia, top in cemento, lavabo da incasso, doccia alcova, pavimento marrone e porta doccia a battente
Foto di una grande sauna contemporanea con ante lisce, ante in legno scuro, vasca ad angolo, WC monopezzo, piastrelle nere, piastrelle in pietra, pareti beige, pavimento in ardesia, top in cemento, lavabo da incasso, doccia alcova, pavimento marrone e porta doccia a battente

custom vanity using leather fronts with custom cement tops Photo by
Gerard Garcia @gerardgarcia
Immagine di una stanza da bagno padronale industriale di medie dimensioni con ante lisce, ante con finitura invecchiata, top in cemento, WC monopezzo, piastrelle grigie, piastrelle di cemento, doccia ad angolo, pareti beige, pavimento in cemento e lavabo integrato
Immagine di una stanza da bagno padronale industriale di medie dimensioni con ante lisce, ante con finitura invecchiata, top in cemento, WC monopezzo, piastrelle grigie, piastrelle di cemento, doccia ad angolo, pareti beige, pavimento in cemento e lavabo integrato
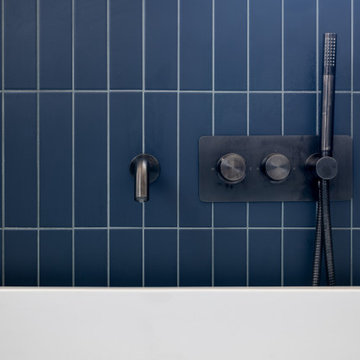
Centralised wall-mounted bath fixtures draw the eye towards the heart of the relaxation space introducing a sense of balance and symmetry
Esempio di una stanza da bagno per bambini design di medie dimensioni con vasca freestanding, doccia aperta, WC monopezzo, piastrelle grigie, piastrelle in gres porcellanato, pareti grigie, pavimento in gres porcellanato, lavabo sospeso, top in cemento, pavimento grigio, porta doccia a battente, top arancione e un lavabo
Esempio di una stanza da bagno per bambini design di medie dimensioni con vasca freestanding, doccia aperta, WC monopezzo, piastrelle grigie, piastrelle in gres porcellanato, pareti grigie, pavimento in gres porcellanato, lavabo sospeso, top in cemento, pavimento grigio, porta doccia a battente, top arancione e un lavabo
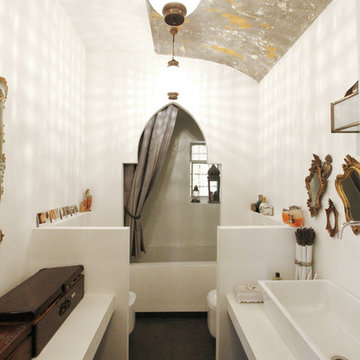
IL bagno in stile marocchina si caratterizza per le superfici continue in muratura. @FattoreQ
Esempio di un'in muratura stanza da bagno con doccia boho chic di medie dimensioni con lavabo rettangolare, ante beige, pareti bianche, vasca ad alcova, vasca/doccia, WC monopezzo, doccia con tenda, top bianco, pavimento in cemento, top in cemento e pavimento grigio
Esempio di un'in muratura stanza da bagno con doccia boho chic di medie dimensioni con lavabo rettangolare, ante beige, pareti bianche, vasca ad alcova, vasca/doccia, WC monopezzo, doccia con tenda, top bianco, pavimento in cemento, top in cemento e pavimento grigio

Foto di una piccola stanza da bagno con doccia minimalista con nessun'anta, ante marroni, doccia alcova, WC monopezzo, piastrelle bianche, piastrelle in ceramica, pareti grigie, pavimento con piastrelle in ceramica, lavabo sottopiano, top in cemento, pavimento grigio, porta doccia scorrevole, top grigio, nicchia, un lavabo, mobile bagno freestanding e soffitto in legno
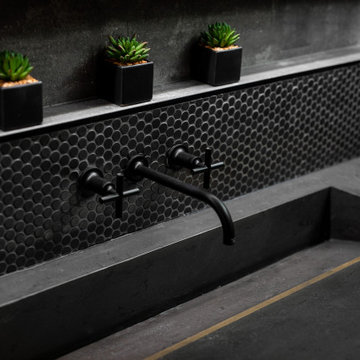
Immagine di una stanza da bagno padronale contemporanea con ante lisce, ante grigie, WC monopezzo, piastrelle nere, piastrelle in ceramica, lavabo rettangolare, top in cemento, top grigio, nicchia, un lavabo e mobile bagno sospeso
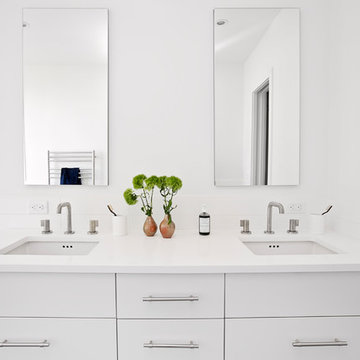
Modern, white master bathroom with Robern medicine cabinets in Lefferts Gardens, Brooklyn. Photo by Alexey Gold-Devoryadkin.
Foto di una stanza da bagno padronale minimalista di medie dimensioni con ante bianche, doccia aperta, WC monopezzo, piastrelle blu, piastrelle in gres porcellanato, pareti bianche, pavimento in gres porcellanato, lavabo sottopiano, top in cemento, pavimento blu, doccia aperta, top bianco e ante lisce
Foto di una stanza da bagno padronale minimalista di medie dimensioni con ante bianche, doccia aperta, WC monopezzo, piastrelle blu, piastrelle in gres porcellanato, pareti bianche, pavimento in gres porcellanato, lavabo sottopiano, top in cemento, pavimento blu, doccia aperta, top bianco e ante lisce

A country club respite for our busy professional Bostonian clients. Our clients met in college and have been weekending at the Aquidneck Club every summer for the past 20+ years. The condos within the original clubhouse seldom come up for sale and gather a loyalist following. Our clients jumped at the chance to be a part of the club's history for the next generation. Much of the club’s exteriors reflect a quintessential New England shingle style architecture. The internals had succumbed to dated late 90s and early 2000s renovations of inexpensive materials void of craftsmanship. Our client’s aesthetic balances on the scales of hyper minimalism, clean surfaces, and void of visual clutter. Our palette of color, materiality & textures kept to this notion while generating movement through vintage lighting, comfortable upholstery, and Unique Forms of Art.
A Full-Scale Design, Renovation, and furnishings project.
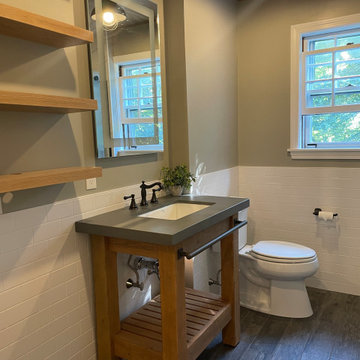
Idee per una piccola stanza da bagno con doccia moderna con nessun'anta, ante marroni, doccia alcova, WC monopezzo, piastrelle bianche, piastrelle in ceramica, pareti grigie, pavimento con piastrelle in ceramica, lavabo sottopiano, top in cemento, pavimento grigio, porta doccia scorrevole, top grigio, nicchia, un lavabo, mobile bagno freestanding e soffitto in legno

This rustic-inspired basement includes an entertainment area, two bars, and a gaming area. The renovation created a bathroom and guest room from the original office and exercise room. To create the rustic design the renovation used different naturally textured finishes, such as Coretec hard pine flooring, wood-look porcelain tile, wrapped support beams, walnut cabinetry, natural stone backsplashes, and fireplace surround,
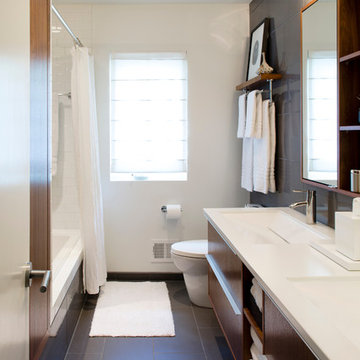
Architect: AToM
Interior Design: d KISER
Contractor: d KISER
d KISER worked with the architect and homeowner to make material selections as well as designing the custom cabinetry. d KISER was also the cabinet manufacturer.
Photography: Colin Conces
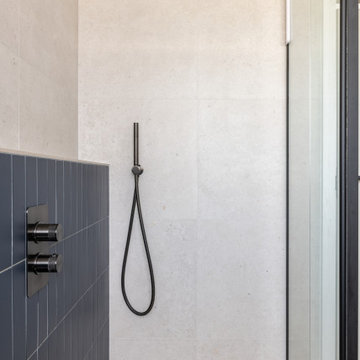
A spacious walk-in shower designed with modern aesthetics in mind. The wet room setup ensures a seamless transition between the shower area and the rest of the bathroom, promoting an open and airy feel.
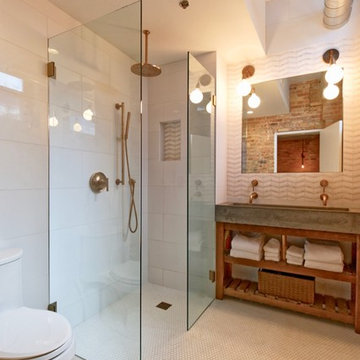
Architecture and photography by Omar Gutiérrez, NCARB
Immagine di una piccola stanza da bagno con doccia minimal con nessun'anta, doccia a filo pavimento, WC monopezzo, piastrelle bianche, piastrelle in ceramica, pavimento con piastrelle in ceramica, lavabo rettangolare, top in cemento, pavimento bianco e doccia aperta
Immagine di una piccola stanza da bagno con doccia minimal con nessun'anta, doccia a filo pavimento, WC monopezzo, piastrelle bianche, piastrelle in ceramica, pavimento con piastrelle in ceramica, lavabo rettangolare, top in cemento, pavimento bianco e doccia aperta
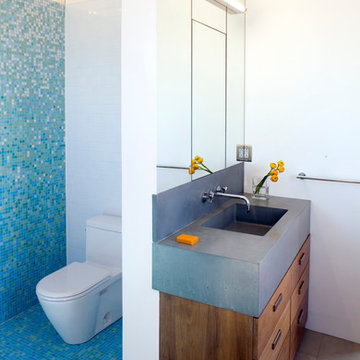
Fabian Birgfeld PHOTOtectonics
Ispirazione per una stanza da bagno padronale minimalista di medie dimensioni con ante lisce, ante in legno scuro, vasca da incasso, vasca/doccia, piastrelle blu, piastrelle di vetro, pavimento in gres porcellanato, lavabo integrato, top in cemento e WC monopezzo
Ispirazione per una stanza da bagno padronale minimalista di medie dimensioni con ante lisce, ante in legno scuro, vasca da incasso, vasca/doccia, piastrelle blu, piastrelle di vetro, pavimento in gres porcellanato, lavabo integrato, top in cemento e WC monopezzo

Salle de bains complète avec espace douche
Esempio di una grande stanza da bagno padronale tropicale con nessun'anta, ante grigie, vasca sottopiano, doccia alcova, WC monopezzo, piastrelle grigie, pareti grigie, parquet scuro, lavabo rettangolare, top in cemento, pavimento marrone, doccia aperta, top grigio, due lavabi, mobile bagno freestanding e soffitto in legno
Esempio di una grande stanza da bagno padronale tropicale con nessun'anta, ante grigie, vasca sottopiano, doccia alcova, WC monopezzo, piastrelle grigie, pareti grigie, parquet scuro, lavabo rettangolare, top in cemento, pavimento marrone, doccia aperta, top grigio, due lavabi, mobile bagno freestanding e soffitto in legno
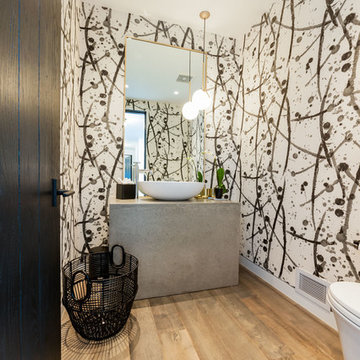
Esempio di un piccolo bagno di servizio minimal con top in cemento, WC monopezzo, pareti multicolore, lavabo a bacinella e pavimento in legno massello medio
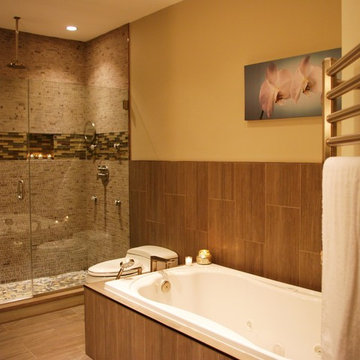
KEVIN BIRCH
Foto di una stanza da bagno padronale minimal di medie dimensioni con ante lisce, ante in legno bruno, vasca ad alcova, WC monopezzo, piastrelle grigie, piastrelle in ceramica, pareti beige, pavimento con piastrelle in ceramica, lavabo integrato e top in cemento
Foto di una stanza da bagno padronale minimal di medie dimensioni con ante lisce, ante in legno bruno, vasca ad alcova, WC monopezzo, piastrelle grigie, piastrelle in ceramica, pareti beige, pavimento con piastrelle in ceramica, lavabo integrato e top in cemento

Pam Singleton | Image Photography
Idee per un bagno di servizio mediterraneo di medie dimensioni con consolle stile comò, ante marroni, piastrelle in metallo, pareti beige, pavimento in legno massello medio, lavabo sottopiano, top in cemento, pavimento marrone, top marrone e WC monopezzo
Idee per un bagno di servizio mediterraneo di medie dimensioni con consolle stile comò, ante marroni, piastrelle in metallo, pareti beige, pavimento in legno massello medio, lavabo sottopiano, top in cemento, pavimento marrone, top marrone e WC monopezzo
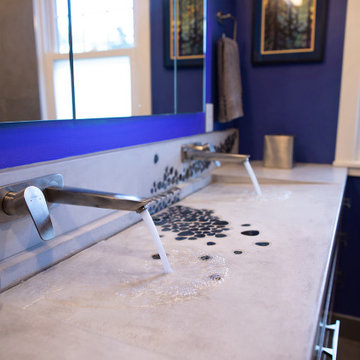
EdgeWork Design Build, Excelsior, Minnesota, 2020 Regional CotY Award Winner, Residential Bath Under $25,000
Immagine di una piccola stanza da bagno con doccia moderna con ante lisce, ante in legno scuro, doccia a filo pavimento, WC monopezzo, piastrelle blu, piastrelle in ceramica, pareti grigie, pavimento con piastrelle in ceramica, lavabo integrato, top in cemento, pavimento grigio, porta doccia a battente, top grigio, toilette, due lavabi e mobile bagno incassato
Immagine di una piccola stanza da bagno con doccia moderna con ante lisce, ante in legno scuro, doccia a filo pavimento, WC monopezzo, piastrelle blu, piastrelle in ceramica, pareti grigie, pavimento con piastrelle in ceramica, lavabo integrato, top in cemento, pavimento grigio, porta doccia a battente, top grigio, toilette, due lavabi e mobile bagno incassato

This exquisite master suite combines rough hewn reclaimed wood, custom milled reclaimed fir, VG fir, hot rolled steel, custom barn doors, stone, concrete counters and hearths and limestone plaster for a truly one of kind space. The suite's entrance hall showcases three gorgeous barn doors hand made from from reclaimed jarrah and fir. Behind one of the doors is the office, which was designed to precisely suit my clients' needs. The built in's house a small desk, Sub Zero undercounter refrigerator and Miele built in espresso machine. The leather swivel chairs, slate and iron end tables from a Montana artist and dual function ottomans keep the space very usable while still beautiful. The walls are painted in dry erase paint, allowing every square inch of wall space to be used for business strategizing and planning. The limestone plaster fireplace warms the space and brings another texture to the room. Through another barn door is the stunning 20' x 23' master bedroom. The VG fir beams have a channel routed in the top containing LED rope light, illuminating the soaring VG fir ceiling. The bronze chandelier from France is a free form shape, providing contrast to all the horizontal lines in the room. The show piece is definitely the 150 year old reclaimed jarrah wood used on the bed wall. The gray tones coordinate beautifully with all the warmth from the fir. We custom designed the panelized fireplace surround with inset wood storage in hot rolled steel. The cantilevered concrete hearth adds depth to the sleek steel. Opposite the bed is a fir 18' wide bifold door, allowing my outdoor-loving clients to feel as one with their gorgeous property. The final space is a dream bath suite, with sauna, steam shower, sunken tub, fireplace and custom vanities. The glazed wood vanities were designed with all drawers to maximize function. We topped the vanities with antique corbels and a reclaimed fir soffit and corner column for a dramatic design. The corner column houses spring loaded magnetic doors, hiding away all the bathroom necessities that require plugs. The concrete countertop on the vanities has integral sinks and a low profile contemporary design. The soaking tub is sunk into a bed of Mexican beach pebbles and clad in reclaimed jarrah and steel. The custom steel and tile fireplace is beautiful and warms the bathroom nicely on cool Pacific Northwest days.
www.cascadepromedia.com
Bagni con WC monopezzo e top in cemento - Foto e idee per arredare
3

