Bagni con WC monopezzo e piastrelle in ardesia - Foto e idee per arredare
Filtra anche per:
Budget
Ordina per:Popolari oggi
121 - 140 di 341 foto
1 di 3
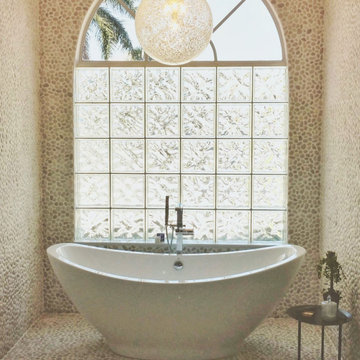
Foto di una grande stanza da bagno padronale contemporanea con lavabo a bacinella, un lavabo, mobile bagno freestanding, ante in stile shaker, ante nere, vasca freestanding, zona vasca/doccia separata, WC monopezzo, piastrelle bianche, piastrelle in ardesia, pareti bianche, pavimento in marmo, top in quarzite, pavimento bianco, porta doccia a battente, top bianco, soffitto ribassato e pannellatura
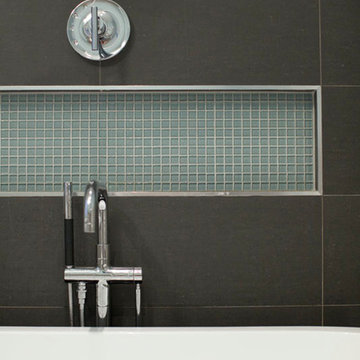
Immagine di una stanza da bagno padronale moderna di medie dimensioni con ante lisce, ante bianche, vasca freestanding, vasca/doccia, WC monopezzo, piastrelle nere, piastrelle in ardesia, pareti nere, pavimento con piastrelle in ceramica, lavabo sospeso, pavimento grigio e doccia con tenda
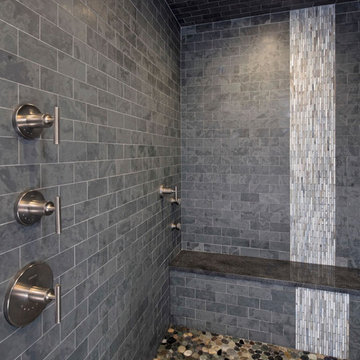
A master bath retreat. Two walls were removed and windows installed to create this space. A 6'W x 7'D shower with a 14" rain shower head, 2 body sprays located at the bench and a hand held shower. A floating vanity with vessel sinks, quartz countertop and custom triple light fixture. A floating tub large enough to fit 2 comfortable with a view of the woods. A true retreat.
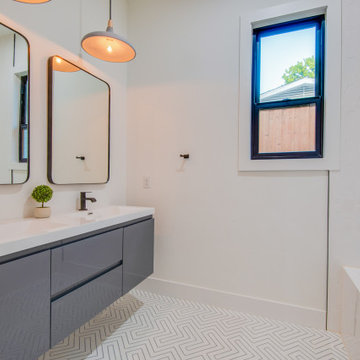
Modern spare bath with sleek, geometric, modern and industrial finishes
Immagine di una stanza da bagno per bambini minimalista di medie dimensioni con ante grigie, vasca ad angolo, doccia aperta, WC monopezzo, piastrelle bianche, piastrelle in ardesia, pareti bianche, pavimento in marmo, lavabo da incasso, top in superficie solida, pavimento bianco, doccia con tenda, top bianco, due lavabi e mobile bagno sospeso
Immagine di una stanza da bagno per bambini minimalista di medie dimensioni con ante grigie, vasca ad angolo, doccia aperta, WC monopezzo, piastrelle bianche, piastrelle in ardesia, pareti bianche, pavimento in marmo, lavabo da incasso, top in superficie solida, pavimento bianco, doccia con tenda, top bianco, due lavabi e mobile bagno sospeso
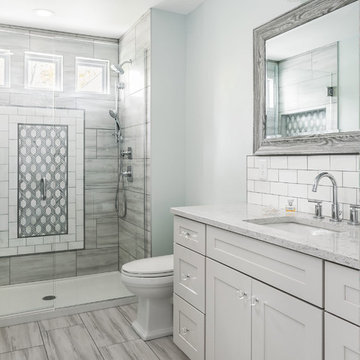
Photo by Karen Palmer Photography
Foto di una stanza da bagno padronale minimalista di medie dimensioni con ante con riquadro incassato, ante bianche, doccia alcova, WC monopezzo, piastrelle grigie, piastrelle in ardesia, pareti blu, pavimento con piastrelle in ceramica, lavabo da incasso, top in quarzo composito, pavimento grigio, porta doccia a battente e top grigio
Foto di una stanza da bagno padronale minimalista di medie dimensioni con ante con riquadro incassato, ante bianche, doccia alcova, WC monopezzo, piastrelle grigie, piastrelle in ardesia, pareti blu, pavimento con piastrelle in ceramica, lavabo da incasso, top in quarzo composito, pavimento grigio, porta doccia a battente e top grigio
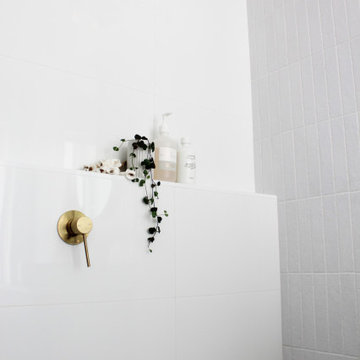
Walk In Shower, Adore Magazine Bathroom, Ensuute Bathroom, On the Ball Bathrooms, OTB Bathrooms, Bathroom Renovation Scarborough, LED Mirror, Brushed Brass tapware, Brushed Brass Bathroom Tapware, Small Bathroom Ideas, Wall Hung Vanity, Top Mounted Basin, Tile Cloud, Small Bathroom Renovations Perth.
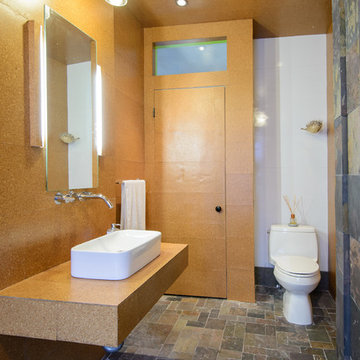
Unit No. 1 was first in a series of condo renovations. This was a fully renovated 1500 SF unit with custom interiors and uniquely assembled materials. The main event of this unit is the spa like bathroom featuring body sprays, cork walls and ceiling, along with slate floors over radiant heating. This work was designed and constructed by the BOTTEGA miscellanea crew. Thanks to Scott Booth for the great photography.
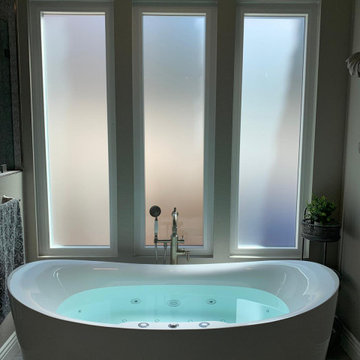
Complete remodeling of existing master bathroom, including free standing tub, shower with frameless glass door and double sink vanity.
Ispirazione per una grande stanza da bagno padronale classica con ante con riquadro incassato, ante grigie, vasca freestanding, doccia ad angolo, WC monopezzo, piastrelle grigie, piastrelle in ardesia, pareti verdi, pavimento in marmo, lavabo sottopiano, top in marmo, pavimento grigio, porta doccia a battente, top giallo, nicchia, panca da doccia, due lavabi e mobile bagno incassato
Ispirazione per una grande stanza da bagno padronale classica con ante con riquadro incassato, ante grigie, vasca freestanding, doccia ad angolo, WC monopezzo, piastrelle grigie, piastrelle in ardesia, pareti verdi, pavimento in marmo, lavabo sottopiano, top in marmo, pavimento grigio, porta doccia a battente, top giallo, nicchia, panca da doccia, due lavabi e mobile bagno incassato
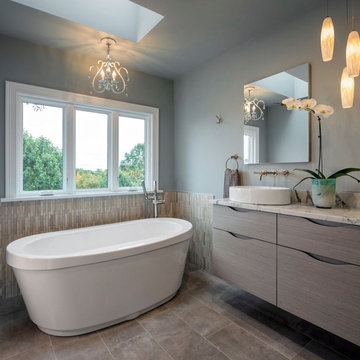
A master bath retreat. Two walls were removed and windows installed to create this space. A 6'W x 7'D shower with a 14" rain shower head, 2 body sprays located at the bench and a hand held shower. A floating vanity with vessel sinks, quartz countertop and custom triple light fixture. A floating tub large enough to fit 2 comfortable with a view of the woods. A true retreat.
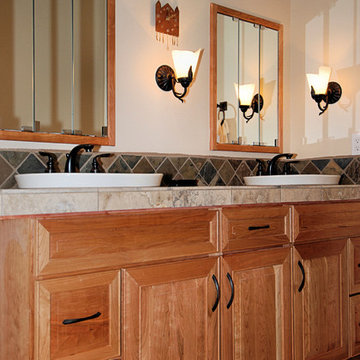
Ispirazione per una stanza da bagno padronale american style di medie dimensioni con vasca da incasso, WC monopezzo, pareti bianche, lavabo da incasso, ante con bugna sagomata, ante in legno scuro, doccia ad angolo, piastrelle in ardesia e porta doccia a battente

This gem of a home was designed by homeowner/architect Eric Vollmer. It is nestled in a traditional neighborhood with a deep yard and views to the east and west. Strategic window placement captures light and frames views while providing privacy from the next door neighbors. The second floor maximizes the volumes created by the roofline in vaulted spaces and loft areas. Four skylights illuminate the ‘Nordic Modern’ finishes and bring daylight deep into the house and the stairwell with interior openings that frame connections between the spaces. The skylights are also operable with remote controls and blinds to control heat, light and air supply.
Unique details abound! Metal details in the railings and door jambs, a paneled door flush in a paneled wall, flared openings. Floating shelves and flush transitions. The main bathroom has a ‘wet room’ with the tub tucked under a skylight enclosed with the shower.
This is a Structural Insulated Panel home with closed cell foam insulation in the roof cavity. The on-demand water heater does double duty providing hot water as well as heat to the home via a high velocity duct and HRV system.
Architect: Eric Vollmer
Builder: Penny Lane Home Builders
Photographer: Lynn Donaldson
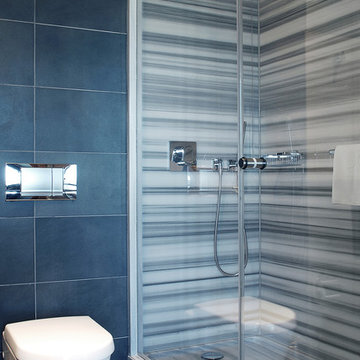
Bathroom Remodel In La Brea, CA photo by A-List Builders
All new Slate Tile
Glass enclosure Shower
Contemporary Toilet
Minimalist Design
Foto di una piccola stanza da bagno con doccia moderna con zona vasca/doccia separata, WC monopezzo, piastrelle blu, piastrelle in ardesia, pareti blu, pavimento in ardesia, lavabo a consolle, pavimento nero e porta doccia a battente
Foto di una piccola stanza da bagno con doccia moderna con zona vasca/doccia separata, WC monopezzo, piastrelle blu, piastrelle in ardesia, pareti blu, pavimento in ardesia, lavabo a consolle, pavimento nero e porta doccia a battente
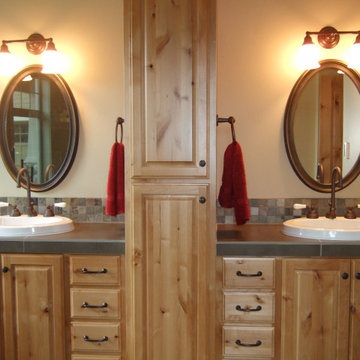
Plenty of storage.
Esempio di una stanza da bagno padronale country con ante con bugna sagomata, ante in legno chiaro, vasca con piedi a zampa di leone, doccia doppia, WC monopezzo, piastrelle multicolore, piastrelle in ardesia, pavimento in ardesia, lavabo da incasso, top piastrellato, pavimento multicolore, porta doccia a battente, top verde, due lavabi e mobile bagno incassato
Esempio di una stanza da bagno padronale country con ante con bugna sagomata, ante in legno chiaro, vasca con piedi a zampa di leone, doccia doppia, WC monopezzo, piastrelle multicolore, piastrelle in ardesia, pavimento in ardesia, lavabo da incasso, top piastrellato, pavimento multicolore, porta doccia a battente, top verde, due lavabi e mobile bagno incassato
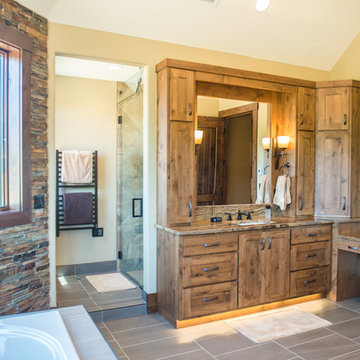
Alder vanities flank each side of this master bath. Sconce & toe kick lighting is incorporated into each vanity layout. Ample storage with upper cabinetry to keep the counters clear & plentiful drawers for towels & more. Marble counters with under mount sink. Her side features a sit-down make-up area. Shower entry is behind the vanity.
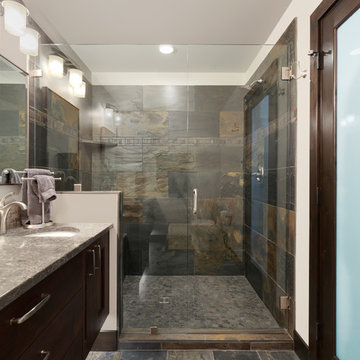
Bathroom with custom slate shower, undermount sinks, quartz countertops, and kick lighting under cabinets. With a warm colour palette and natural products this bathroom is inviting and sophisticated.
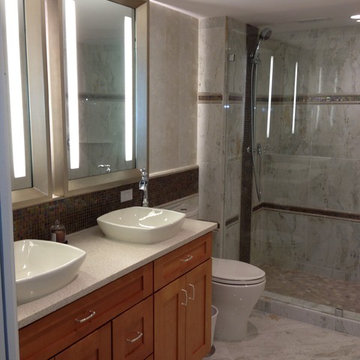
Dealer for Decora Cabinetry & Matrix Cabinetry
-In a difficult bath space with low ceilings, the design called for a back-lit mirror to omit the typical bath fixtures above the mirror. Cabinetry was maximized to incorporate two sinks in 60".
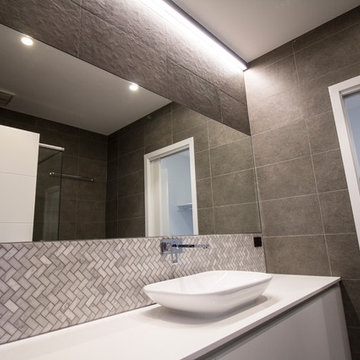
Idee per un bagno di servizio moderno di medie dimensioni con ante con riquadro incassato, ante bianche, WC monopezzo, piastrelle in ardesia, pavimento in gres porcellanato, lavabo a bacinella, top in cemento e top bianco
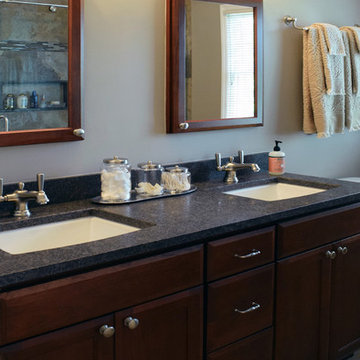
Hall Bath remodel. Our client chose beautiful cherry wood double vanity, undermount sinks, with a darker counter top. Built in cherry medicine cabinets for extra storage. This renovation included swapping the tub for a walk-in shower. Beautiful frame-less glass sliding door, pebble tile flooring, slate tile walls and niche for toiletries.
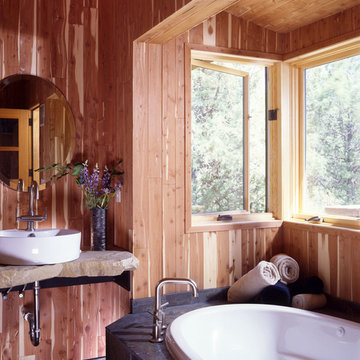
james ray spahn
Idee per una stanza da bagno design di medie dimensioni con nessun'anta, ante beige, vasca da incasso, doccia aperta, WC monopezzo, piastrelle marroni, piastrelle in ardesia, pareti marroni, pavimento in ardesia, lavabo a bacinella, top in pietra calcarea, pavimento grigio e doccia aperta
Idee per una stanza da bagno design di medie dimensioni con nessun'anta, ante beige, vasca da incasso, doccia aperta, WC monopezzo, piastrelle marroni, piastrelle in ardesia, pareti marroni, pavimento in ardesia, lavabo a bacinella, top in pietra calcarea, pavimento grigio e doccia aperta
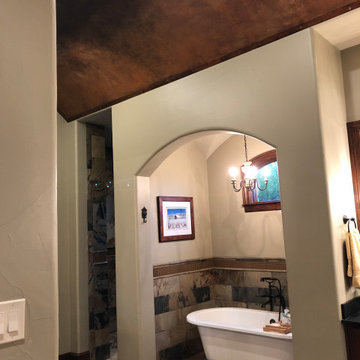
Idee per una stanza da bagno padronale con ante marroni, vasca freestanding, doccia alcova, WC monopezzo, piastrelle multicolore, piastrelle in ardesia, pareti beige, pavimento in ardesia, lavabo a bacinella, top in granito, pavimento multicolore, doccia aperta e top nero
Bagni con WC monopezzo e piastrelle in ardesia - Foto e idee per arredare
7

