Bagni con WC monopezzo e piastrelle in ardesia - Foto e idee per arredare
Filtra anche per:
Budget
Ordina per:Popolari oggi
1 - 20 di 341 foto
1 di 3

Esempio di una piccola stanza da bagno con doccia minimalista con ante in stile shaker, ante nere, top in quarzo composito, top bianco, pavimento in ardesia, vasca ad alcova, vasca/doccia, WC monopezzo, piastrelle grigie, piastrelle in ardesia, pareti grigie, lavabo sottopiano, pavimento nero e porta doccia a battente

Modern powder room with custom stone wall, LED mirror and rectangular floating sink.
Immagine di un bagno di servizio minimalista di medie dimensioni con ante lisce, ante in legno scuro, WC monopezzo, piastrelle grigie, pareti grigie, pavimento in legno massello medio, lavabo sospeso e piastrelle in ardesia
Immagine di un bagno di servizio minimalista di medie dimensioni con ante lisce, ante in legno scuro, WC monopezzo, piastrelle grigie, pareti grigie, pavimento in legno massello medio, lavabo sospeso e piastrelle in ardesia

The small powder room by the entry introduces texture and contrasts the dark stacked stone wall tile and floating shelf to the white fixtures and white porcelain floors.
Photography: Geoffrey Hodgdon

Perfection. Enough Said
Foto di un bagno di servizio design di medie dimensioni con ante lisce, ante beige, WC monopezzo, piastrelle beige, piastrelle in ardesia, pareti beige, parquet chiaro, lavabo a bacinella, top in marmo, pavimento beige, top bianco, mobile bagno sospeso e carta da parati
Foto di un bagno di servizio design di medie dimensioni con ante lisce, ante beige, WC monopezzo, piastrelle beige, piastrelle in ardesia, pareti beige, parquet chiaro, lavabo a bacinella, top in marmo, pavimento beige, top bianco, mobile bagno sospeso e carta da parati

Idee per una stanza da bagno padronale contemporanea di medie dimensioni con vasca ad alcova, piastrelle grigie, pareti grigie, doccia a filo pavimento, ante lisce, ante bianche, WC monopezzo, pavimento in cemento, top in superficie solida, lavabo sottopiano e piastrelle in ardesia

Idee per una grande stanza da bagno con doccia classica con ante in stile shaker, ante in legno bruno, doccia alcova, WC monopezzo, piastrelle multicolore, piastrelle in ardesia, pareti beige, pavimento in ardesia, lavabo sottopiano e top in granito
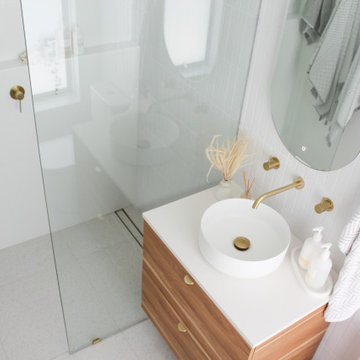
Walk In Shower, Adore Magazine Bathroom, Ensuute Bathroom, On the Ball Bathrooms, OTB Bathrooms, Bathroom Renovation Scarborough, LED Mirror, Brushed Brass tapware, Brushed Brass Bathroom Tapware, Small Bathroom Ideas, Wall Hung Vanity, Top Mounted Basin, Tile Cloud, Small Bathroom Renovations Perth.
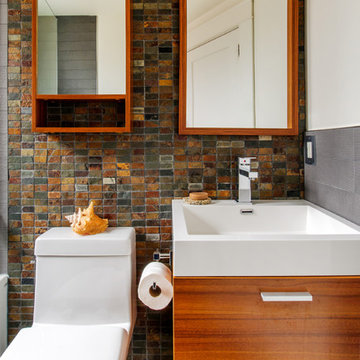
Stephani Buchman
Foto di una piccola stanza da bagno per bambini contemporanea con lavabo integrato, ante lisce, ante in legno scuro, top in superficie solida, WC monopezzo e piastrelle in ardesia
Foto di una piccola stanza da bagno per bambini contemporanea con lavabo integrato, ante lisce, ante in legno scuro, top in superficie solida, WC monopezzo e piastrelle in ardesia

The primary shower is open to an enclosed shower garden. The garden has a large opening to the sky above for incredible natural light as well as open to the south lawn beyond. With a flick of a switch, the south door in the shower garden to the exterior can obscure the landscape beyond for modesty and privacy when using the shower.
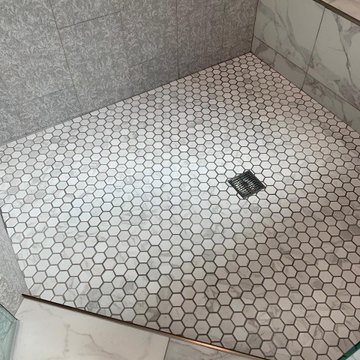
Complete remodeling of existing master bathroom, including free standing tub, shower with frameless glass door and double sink vanity.
Idee per una grande stanza da bagno padronale chic con ante con riquadro incassato, ante grigie, vasca freestanding, doccia ad angolo, WC monopezzo, piastrelle grigie, piastrelle in ardesia, pareti verdi, pavimento in marmo, lavabo sottopiano, top in marmo, pavimento grigio, porta doccia a battente, top giallo, nicchia, panca da doccia, due lavabi e mobile bagno incassato
Idee per una grande stanza da bagno padronale chic con ante con riquadro incassato, ante grigie, vasca freestanding, doccia ad angolo, WC monopezzo, piastrelle grigie, piastrelle in ardesia, pareti verdi, pavimento in marmo, lavabo sottopiano, top in marmo, pavimento grigio, porta doccia a battente, top giallo, nicchia, panca da doccia, due lavabi e mobile bagno incassato
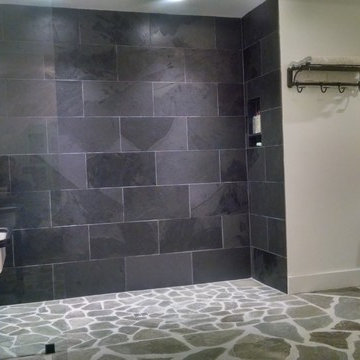
open curbless shower, black slate wall.
Immagine di una grande stanza da bagno padronale tradizionale con doccia alcova, WC monopezzo, piastrelle nere, piastrelle grigie, piastrelle in ardesia, pareti bianche, pavimento in ardesia, lavabo sospeso, pavimento grigio e doccia aperta
Immagine di una grande stanza da bagno padronale tradizionale con doccia alcova, WC monopezzo, piastrelle nere, piastrelle grigie, piastrelle in ardesia, pareti bianche, pavimento in ardesia, lavabo sospeso, pavimento grigio e doccia aperta
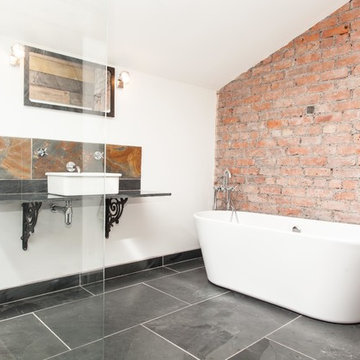
Immagine di una stanza da bagno industriale di medie dimensioni con vasca freestanding, WC monopezzo, piastrelle nere, pareti bianche, pavimento in ardesia, lavabo a bacinella, doccia aperta e piastrelle in ardesia
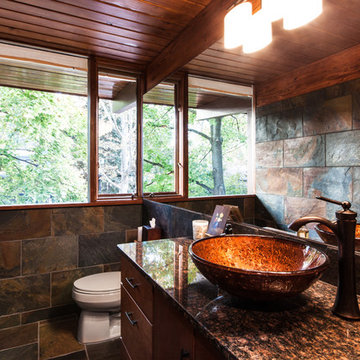
JM
Immagine di una stanza da bagno rustica di medie dimensioni con ante lisce, ante in legno scuro, WC monopezzo, piastrelle in ardesia, pavimento in ardesia, lavabo a bacinella, top in granito, piastrelle multicolore, pareti multicolore e pavimento multicolore
Immagine di una stanza da bagno rustica di medie dimensioni con ante lisce, ante in legno scuro, WC monopezzo, piastrelle in ardesia, pavimento in ardesia, lavabo a bacinella, top in granito, piastrelle multicolore, pareti multicolore e pavimento multicolore

Foto di una stanza da bagno con doccia stile rurale di medie dimensioni con nessun'anta, ante in legno bruno, vasca ad alcova, vasca/doccia, WC monopezzo, piastrelle marroni, piastrelle grigie, piastrelle in ardesia, pareti beige, pavimento in ardesia, lavabo integrato, top in onice, pavimento marrone e doccia con tenda

A run down traditional 1960's home in the heart of the san Fernando valley area is a common site for home buyers in the area. so, what can you do with it you ask? A LOT! is our answer. Most first-time home buyers are on a budget when they need to remodel and we know how to maximize it. The entire exterior of the house was redone with #stucco over layer, some nice bright color for the front door to pop out and a modern garage door is a good add. the back yard gained a huge 400sq. outdoor living space with Composite Decking from Cali Bamboo and a fantastic insulated patio made from aluminum. The pool was redone with dark color pebble-tech for better temperature capture and the 0 maintenance of the material.
Inside we used water resistance wide planks European oak look-a-like laminated flooring. the floor is continues throughout the entire home (except the bathrooms of course ? ).
A gray/white and a touch of earth tones for the wall colors to bring some brightness to the house.
The center focal point of the house is the transitional farmhouse kitchen with real reclaimed wood floating shelves and custom-made island vegetables/fruits baskets on a full extension hardware.
take a look at the clean and unique countertop cloudburst-concrete by caesarstone it has a "raw" finish texture.
The master bathroom is made entirely from natural slate stone in different sizes, wall mounted modern vanity and a fantastic shower system by Signature Hardware.
Guest bathroom was lightly remodeled as well with a new 66"x36" Mariposa tub by Kohler with a single piece quartz slab installed above it.
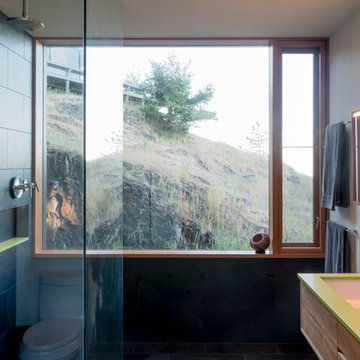
Photography: Eirik Johnson
Ispirazione per una grande stanza da bagno padronale contemporanea con ante lisce, ante in legno chiaro, doccia aperta, WC monopezzo, piastrelle nere, piastrelle in ardesia, pareti bianche, pavimento in ardesia, lavabo sottopiano, top in quarzo composito, pavimento nero e doccia aperta
Ispirazione per una grande stanza da bagno padronale contemporanea con ante lisce, ante in legno chiaro, doccia aperta, WC monopezzo, piastrelle nere, piastrelle in ardesia, pareti bianche, pavimento in ardesia, lavabo sottopiano, top in quarzo composito, pavimento nero e doccia aperta

Primary Bathroom is a long rectangle with two sink vanity areas. There is an opening splitting the two which is the entrance to the master closet. Shower room beyond . Lacquered solid walnut countertops at the floating vanities.

This gem of a home was designed by homeowner/architect Eric Vollmer. It is nestled in a traditional neighborhood with a deep yard and views to the east and west. Strategic window placement captures light and frames views while providing privacy from the next door neighbors. The second floor maximizes the volumes created by the roofline in vaulted spaces and loft areas. Four skylights illuminate the ‘Nordic Modern’ finishes and bring daylight deep into the house and the stairwell with interior openings that frame connections between the spaces. The skylights are also operable with remote controls and blinds to control heat, light and air supply.
Unique details abound! Metal details in the railings and door jambs, a paneled door flush in a paneled wall, flared openings. Floating shelves and flush transitions. The main bathroom has a ‘wet room’ with the tub tucked under a skylight enclosed with the shower.
This is a Structural Insulated Panel home with closed cell foam insulation in the roof cavity. The on-demand water heater does double duty providing hot water as well as heat to the home via a high velocity duct and HRV system.
Architect: Eric Vollmer
Builder: Penny Lane Home Builders
Photographer: Lynn Donaldson
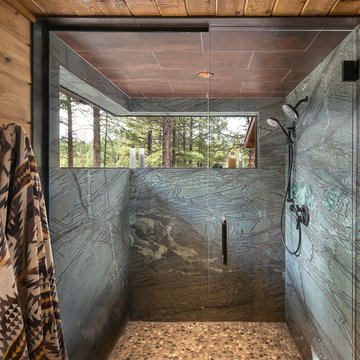
All Cedar Log Cabin the beautiful pines of AZ
Claw foot tub
Photos by Mark Boisclair
Ispirazione per una stanza da bagno padronale rustica di medie dimensioni con ante con bugna sagomata, ante con finitura invecchiata, vasca con piedi a zampa di leone, doccia alcova, WC monopezzo, piastrelle multicolore, piastrelle in ardesia, pareti beige, pavimento in ardesia, lavabo a bacinella e top in pietra calcarea
Ispirazione per una stanza da bagno padronale rustica di medie dimensioni con ante con bugna sagomata, ante con finitura invecchiata, vasca con piedi a zampa di leone, doccia alcova, WC monopezzo, piastrelle multicolore, piastrelle in ardesia, pareti beige, pavimento in ardesia, lavabo a bacinella e top in pietra calcarea
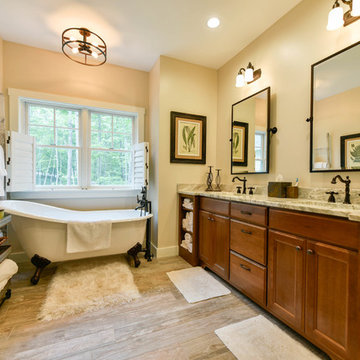
We wanted to carry the serene, nature-inspired colors and transitional style of the master bedroom into the master bath by incorporating textured neutrals with pops of deep green and brown and sleek new fixtures with a vintage twist.
Tub: Randolf Morris 67 inch clawfoot tub package in oil rubbed bronze
Granite: Fantasy Brown
Cabinets: Kabinart Cherry Prescott door style in Fawn finish
Floor Tile: Daltile Seasonwood in Redwood Grove
Paint Color: Edgecomb Grey by Benjamin Moore
Mirrors: Pottery Barn Extra-Large Keinsington Pivot Mirrors in Bronze
Decor: My Sister's Garage
Bagni con WC monopezzo e piastrelle in ardesia - Foto e idee per arredare
1

