Bagni con WC monopezzo e pavimento con piastrelle effetto legno - Foto e idee per arredare
Filtra anche per:
Budget
Ordina per:Popolari oggi
161 - 180 di 627 foto
1 di 3
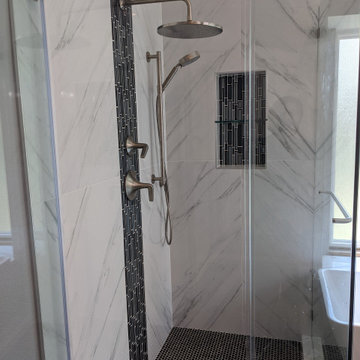
This contemporary bathroom combines modern style & technology with a bold charge of color to create a perfect urban chic expression.
The shower design features impressive large format, marble look tile with a glass mosaic accent which creates an eye catching focal point.
The handcrafted custom vanity has an abundance of storage with adjustable shelving and pull outs with a hair appliance drawer. Finished with Forza quartz countertops & brushed nickel fixtures, the vanity emanates the shower design reflecting the modern style throughout the room
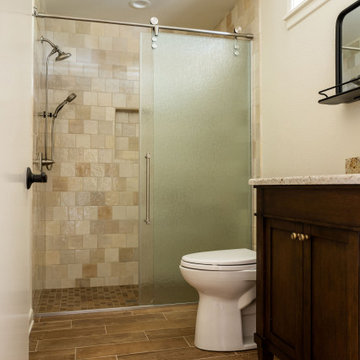
A guest bathroom with loads of natural light.
Foto di una stanza da bagno con doccia di medie dimensioni con ante in stile shaker, ante in legno bruno, doccia alcova, WC monopezzo, piastrelle beige, piastrelle in ceramica, pareti bianche, pavimento con piastrelle effetto legno, lavabo sottopiano, top in granito, pavimento marrone, porta doccia scorrevole, top beige, nicchia, un lavabo e mobile bagno freestanding
Foto di una stanza da bagno con doccia di medie dimensioni con ante in stile shaker, ante in legno bruno, doccia alcova, WC monopezzo, piastrelle beige, piastrelle in ceramica, pareti bianche, pavimento con piastrelle effetto legno, lavabo sottopiano, top in granito, pavimento marrone, porta doccia scorrevole, top beige, nicchia, un lavabo e mobile bagno freestanding
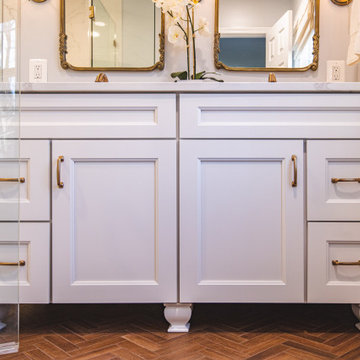
Step into a modern colonial dream with this captivating bathroom. A double sink vanity complements the wood-like tile flooring, creating a harmonious and luxurious space that seamlessly merges traditional charm with contemporary allure.
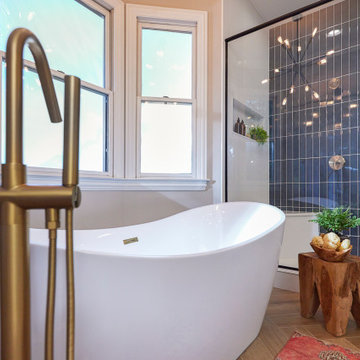
Foto di una grande stanza da bagno padronale minimalista con ante lisce, ante marroni, vasca freestanding, doccia ad angolo, WC monopezzo, piastrelle blu, piastrelle in gres porcellanato, pareti grigie, pavimento con piastrelle effetto legno, lavabo sottopiano, top in quarzo composito, pavimento marrone, porta doccia a battente, top bianco, panca da doccia, un lavabo e mobile bagno freestanding
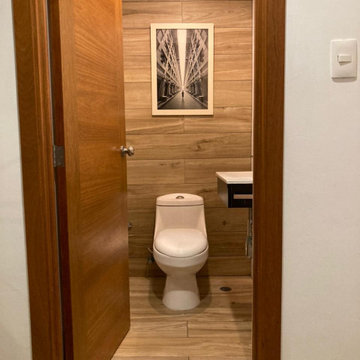
Cozy Transitional Modern with a selection of rustic materials in a Pent house .
Idee per un piccolo bagno di servizio chic con ante lisce, ante in legno chiaro, WC monopezzo, piastrelle effetto legno, pareti bianche, pavimento con piastrelle effetto legno, lavabo sospeso, top piastrellato, top beige, mobile bagno sospeso e pareti in perlinato
Idee per un piccolo bagno di servizio chic con ante lisce, ante in legno chiaro, WC monopezzo, piastrelle effetto legno, pareti bianche, pavimento con piastrelle effetto legno, lavabo sospeso, top piastrellato, top beige, mobile bagno sospeso e pareti in perlinato

In the powder bathroom, the lipstick red cabinet floats within this rustic Hollywood glam inspired space. Wood floor material was designed to go up the wall for an emphasis on height. This space oozes a luxurious feeling with its smooth black snakeskin print feature wall and elegant chandelier.
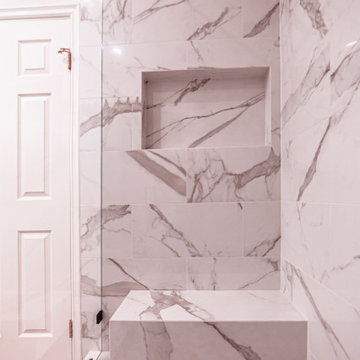
Floating shower bench and custom niche in master bathroom shower
Ispirazione per una stanza da bagno padronale moderna di medie dimensioni con ante in stile shaker, ante bianche, doccia alcova, WC monopezzo, pareti grigie, pavimento con piastrelle effetto legno, lavabo sottopiano, top in quarzo composito, pavimento marrone, porta doccia a battente, top grigio, panca da doccia, due lavabi e mobile bagno incassato
Ispirazione per una stanza da bagno padronale moderna di medie dimensioni con ante in stile shaker, ante bianche, doccia alcova, WC monopezzo, pareti grigie, pavimento con piastrelle effetto legno, lavabo sottopiano, top in quarzo composito, pavimento marrone, porta doccia a battente, top grigio, panca da doccia, due lavabi e mobile bagno incassato
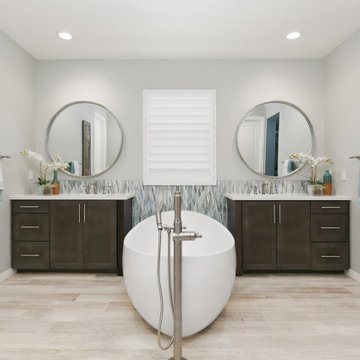
An unfortunate flood in the laundry room created an opportunity to upgrade the master bathroom from builder grade finishes, to custom choices. Taking out the large built in tub, and replacing it with a generous oval soaking tub, opened up the space. We added a tile accent wall to create a back drop for the new tub. New faucets and fixtures in brushed nickel helped update the space. The shower has coordinating crisp white and blue penny tile. The new floor is a grey washed wood looking tile that feels like a beach board walk. The overall feel is clean and modern with a coastal vibe.
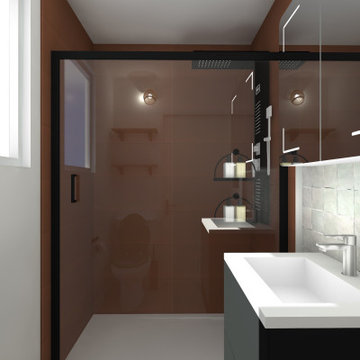
Aménagement et décoration d'une petite salle d'eau : qui dit petite salle de bain ne dit pas forcément difficultés d'aménagements; en effet, je vous montre ici que l'on peut avoir suffisamment d'espace dans une pièce exiguë.
Nous avons voulu transformer la douche carrée en douche à l'italienne, avec un receveur extra plat, et que celle-ci fasse tout la largeur de la pièce. L'ajout d'une paroi de douche coulissante permet d'entrer aisément dans l'habitacle, tout en protégeant des projections d'eau.
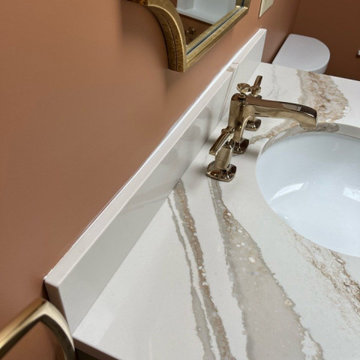
This traditional home in Lexington now has a timeless modern appeal with just the right amount of glamour. The Margaux Collection by Kohler featured in their french gold is not only beautiful but accentuates the warm earth-tone walls. This bathroom is absolutely stunning with the glass mosaic accent tile that lines the niche in the shower, the warm wood look tile on the floor and clary sage cabinetry that pops in this space. Cambria Brittanica Gold vanity top pulls the entire room together with perfection.
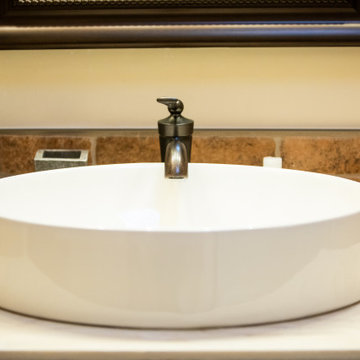
Immagine di una piccola stanza da bagno con doccia classica con ante in stile shaker, ante in legno scuro, vasca ad alcova, vasca/doccia, WC monopezzo, piastrelle beige, pavimento con piastrelle effetto legno, lavabo a colonna, top in superficie solida, pavimento multicolore, porta doccia scorrevole, top bianco, un lavabo, mobile bagno incassato e travi a vista
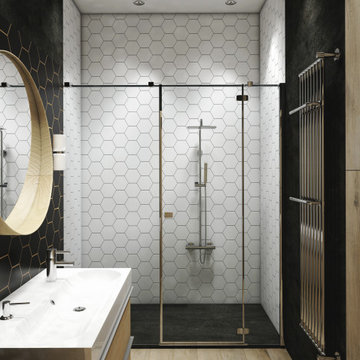
Immagine di una stanza da bagno padronale industriale di medie dimensioni con ante lisce, ante in legno chiaro, WC monopezzo, pistrelle in bianco e nero, piastrelle in gres porcellanato, pareti multicolore, pavimento con piastrelle effetto legno, lavabo sospeso, pavimento marrone, un lavabo, mobile bagno freestanding e pareti in legno
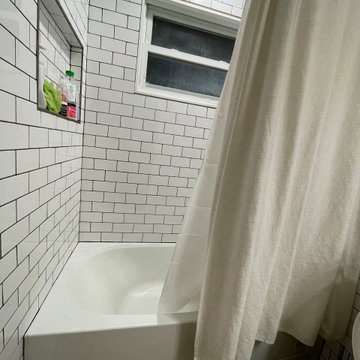
A shower niche is an effective and attractive way to add some extra utility to your bathroom.
Esempio di una piccola stanza da bagno per bambini moderna con ante lisce, ante bianche, vasca ad alcova, doccia alcova, WC monopezzo, piastrelle bianche, piastrelle diamantate, pareti beige, pavimento con piastrelle effetto legno, lavabo integrato, top in superficie solida, pavimento marrone, doccia con tenda, top bianco, nicchia, un lavabo e mobile bagno sospeso
Esempio di una piccola stanza da bagno per bambini moderna con ante lisce, ante bianche, vasca ad alcova, doccia alcova, WC monopezzo, piastrelle bianche, piastrelle diamantate, pareti beige, pavimento con piastrelle effetto legno, lavabo integrato, top in superficie solida, pavimento marrone, doccia con tenda, top bianco, nicchia, un lavabo e mobile bagno sospeso
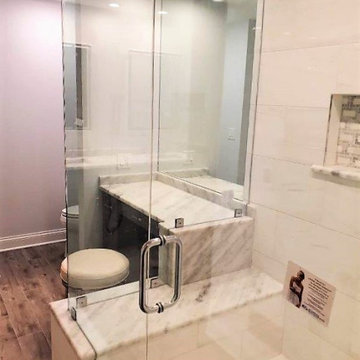
In this project the owner wanted to have a space for him and his wife to age into or be able to sell to anyone in any stage of their lives.
Ispirazione per una stanza da bagno padronale classica di medie dimensioni con ante con bugna sagomata, ante in legno bruno, vasca freestanding, doccia ad angolo, WC monopezzo, piastrelle bianche, piastrelle in pietra, pareti bianche, pavimento con piastrelle effetto legno, lavabo sottopiano, top in quarzo composito, pavimento marrone, porta doccia a battente, top multicolore, panca da doccia, due lavabi, mobile bagno incassato e soffitto a volta
Ispirazione per una stanza da bagno padronale classica di medie dimensioni con ante con bugna sagomata, ante in legno bruno, vasca freestanding, doccia ad angolo, WC monopezzo, piastrelle bianche, piastrelle in pietra, pareti bianche, pavimento con piastrelle effetto legno, lavabo sottopiano, top in quarzo composito, pavimento marrone, porta doccia a battente, top multicolore, panca da doccia, due lavabi, mobile bagno incassato e soffitto a volta
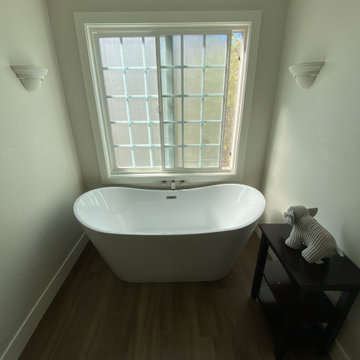
Contemporary Master Bathroom Remodel in Agoura Hills. These homeowners wanted an updated bathroom with a soaking tub under a window. We provide that for them, along with a shower with a squared shower-head and a pebble stone shower floor.
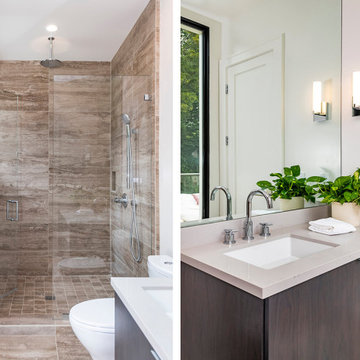
We were approached by a San Francisco firefighter to design a place for him and his girlfriend to live while also creating additional units he could sell to finance the project. He grew up in the house that was built on this site in approximately 1886. It had been remodeled repeatedly since it was first built so that there was only one window remaining that showed any sign of its Victorian heritage. The house had become so dilapidated over the years that it was a legitimate candidate for demolition. Furthermore, the house straddled two legal parcels, so there was an opportunity to build several new units in its place. At our client’s suggestion, we developed the left building as a duplex of which they could occupy the larger, upper unit and the right building as a large single-family residence. In addition to design, we handled permitting, including gathering support by reaching out to the surrounding neighbors and shepherding the project through the Planning Commission Discretionary Review process. The Planning Department insisted that we develop the two buildings so they had different characters and could not be mistaken for an apartment complex. The duplex design was inspired by Albert Frey’s Palm Springs modernism but clad in fibre cement panels and the house design was to be clad in wood. Because the site was steeply upsloping, the design required tall, thick retaining walls that we incorporated into the design creating sunken patios in the rear yards. All floors feature generous 10 foot ceilings and large windows with the upper, bedroom floors featuring 11 and 12 foot ceilings. Open plans are complemented by sleek, modern finishes throughout.
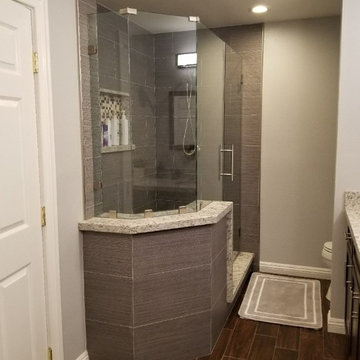
Idee per una grande stanza da bagno padronale contemporanea con ante in stile shaker, ante in legno bruno, piastrelle grigie, top in quarzo composito, porta doccia a battente, vasca idromassaggio, doccia ad angolo, WC monopezzo, piastrelle in ardesia, pareti bianche, pavimento con piastrelle effetto legno, lavabo sottopiano, pavimento marrone, top multicolore, due lavabi e mobile bagno incassato
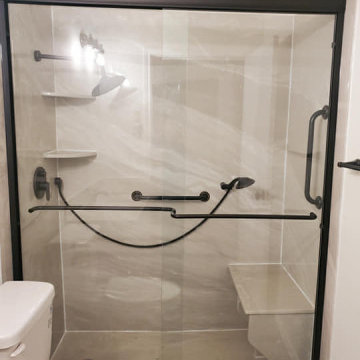
Foto di una stanza da bagno con doccia minimalista di medie dimensioni con WC monopezzo, piastrelle beige, piastrelle di marmo, pavimento con piastrelle effetto legno, lavabo sottopiano, top in marmo, pavimento marrone, porta doccia scorrevole, panca da doccia, un lavabo e mobile bagno incassato
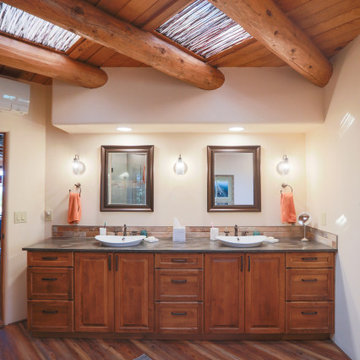
Esempio di un'ampia stanza da bagno padronale stile americano con ante in legno scuro, vasca ad alcova, doccia alcova, WC monopezzo, piastrelle multicolore, piastrelle in ceramica, pareti bianche, pavimento con piastrelle effetto legno, lavabo a colonna, top in superficie solida, pavimento multicolore, porta doccia a battente, top nero, toilette, due lavabi, mobile bagno incassato, travi a vista e ante con bugna sagomata
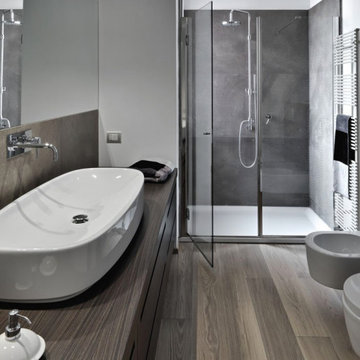
Foto di una grande e stretta e lunga stanza da bagno padronale moderna con ante lisce, ante marroni, zona vasca/doccia separata, WC monopezzo, piastrelle grigie, piastrelle di cemento, pareti bianche, pavimento con piastrelle effetto legno, lavabo rettangolare, top in legno, pavimento marrone, porta doccia a battente, top marrone, un lavabo, mobile bagno incassato e soffitto a volta
Bagni con WC monopezzo e pavimento con piastrelle effetto legno - Foto e idee per arredare
9

