Bagni con WC a due pezzi e pavimento in cementine - Foto e idee per arredare
Filtra anche per:
Budget
Ordina per:Popolari oggi
141 - 160 di 3.097 foto
1 di 3
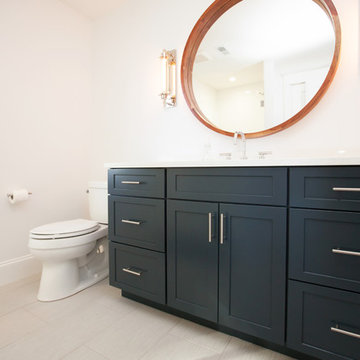
This traditional style design serves as a kids' bathroom in this home, but the classic bathroom design is a perfect fit with the rest of the home style. The Masterbrand Diamond vanity cabinet in a blue finish is the ideal centerpiece for this space, complemented by a unique round wood-framed mirror and wall sconce lights on either side. Top Knobs hardware in brushed nickel accents the cabinetry. Photos by Susan Hagstrom
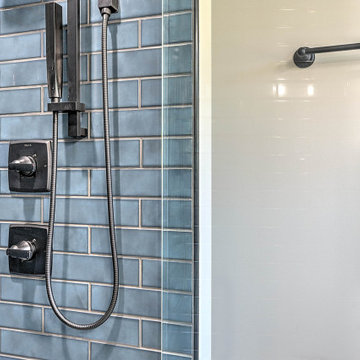
Idee per una piccola stanza da bagno per bambini chic con ante in stile shaker, ante bianche, doccia alcova, WC a due pezzi, piastrelle blu, piastrelle diamantate, pareti grigie, pavimento in cementine, lavabo sottopiano, top in quarzo composito, pavimento multicolore, porta doccia a battente, top grigio, un lavabo e mobile bagno incassato
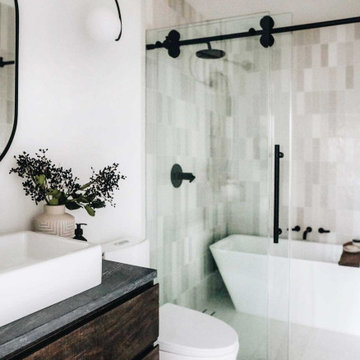
Foto di una stanza da bagno per bambini design di medie dimensioni con ante lisce, ante in legno bruno, vasca freestanding, vasca/doccia, WC a due pezzi, piastrelle bianche, piastrelle in ceramica, pareti bianche, pavimento in cementine, lavabo a bacinella, top in marmo, pavimento bianco, porta doccia scorrevole, top grigio, un lavabo e mobile bagno freestanding
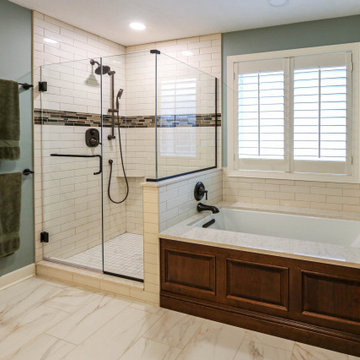
Medallion Cherry Devonshire in French Roast. The countertop is Ventia Cream quartz with two rectangular undermount sinks. Ventia Cream quartz is also installed on the tub deck and shower threshold. Moen Brantford light fixtures in oil rubbed bronze. The Moen Wynford collection in oil rubbed bronze includes the faucets, towel bars and paper holder. In the shower is Moen Rothbury shower system in oil rubbed bronze. On the floor is Cava Bianco 122x24 field tile. The shower walls are SW Lab Natural Gloss 3x12 field tile accented with Crystal Shores Copper Coastal lineal tile. On the shower floor is Cava Bianco 2x2 mosaic tile.

To create the master suite this home owner dreamed of, we moved a few walls, and a lot of doors and windows. Essentially half the house went under construction. Within the same footprint we created a larger master bathroom, walk in closet, and guest room while retaining the same number of bedrooms. The second room became smaller but officially became a bedroom with a closet and more functional layout. What you don’t see in the finished pictures is a new utility room that had to be built downstairs in the garage to service the new plumbing and heating.
All those black bathroom fixtures are Kohler and the tile is from Ann Sacks. The stunning grey tile is Andy Fleishman and the grout not only fills in the separations but defines the white design in the tile. This time-intensive process meant the tiles had to be sealed before install and twice after.
All the black framed windows are by Anderson Woodright series and have a classic 3 light over 0 light sashes.
The doors are true sealer panels with a classic trim, as well as thicker head casings and a top cap.
We moved the master bathroom to the side of the house where it could take advantage of the windows. In the master bathroom in addition to the ann sacks tile on the floor, some of the tile was laid out in a way that made it feel like one sheet with almost no space in between. We found more storage in the master by putting it in the knee wall and bench seat. The master shower also has a rain head as well as a regular shower head that can be used separately or together.
The second bathroom has a unique tub completely encased in grey quartz stone with a clever mitered edge to minimize grout lines. It also has a larger window to brighten up the bathroom and add some drama.
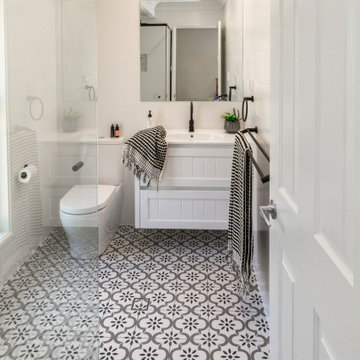
Renovation of a small ensuite in Bexhill NSW, featuring a white Hamptons wall hung vanity with matt black tapware, matt black fixtures and fittings, white wall tile, encaustic floor tile and rimless flush toilet.
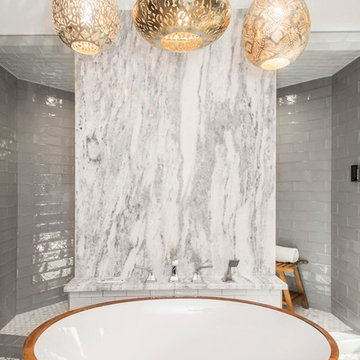
This once dated master suite is now a bright and eclectic space with influence from the homeowners travels abroad. We transformed their overly large bathroom with dysfunctional square footage into cohesive space meant for luxury. We created a large open, walk in shower adorned by a leathered stone slab. The new master closet is adorned with warmth from bird wallpaper and a robin's egg blue chest. We were able to create another bedroom from the excess space in the redesign. The frosted glass french doors, blue walls and special wall paper tie into the feel of the home. In the bathroom, the Bain Ultra freestanding tub below is the focal point of this new space. We mixed metals throughout the space that just work to add detail and unique touches throughout. Design by Hatfield Builders & Remodelers | Photography by Versatile Imaging
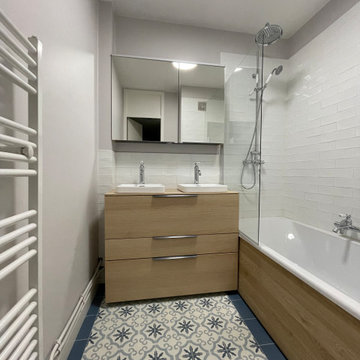
Salle de bains et douche disposant d'un double vasque. Style rétro
Foto di una piccola stanza da bagno padronale nordica con ante lisce, ante marroni, vasca sottopiano, zona vasca/doccia separata, WC a due pezzi, piastrelle bianche, piastrelle in ceramica, pareti grigie, pavimento in cementine, lavabo da incasso, top in legno, pavimento blu, porta doccia a battente, top marrone, due lavabi e mobile bagno incassato
Foto di una piccola stanza da bagno padronale nordica con ante lisce, ante marroni, vasca sottopiano, zona vasca/doccia separata, WC a due pezzi, piastrelle bianche, piastrelle in ceramica, pareti grigie, pavimento in cementine, lavabo da incasso, top in legno, pavimento blu, porta doccia a battente, top marrone, due lavabi e mobile bagno incassato
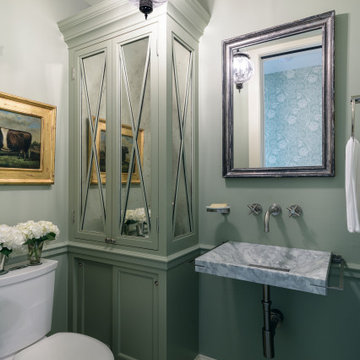
Foto di un piccolo bagno di servizio classico con ante con riquadro incassato, ante verdi, WC a due pezzi, pareti verdi, pavimento in cementine, lavabo sospeso, top in marmo, pavimento beige e top grigio
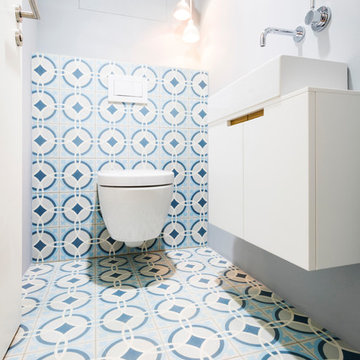
Immagine di un piccolo bagno di servizio design con ante lisce, ante bianche, WC a due pezzi, piastrelle blu, piastrelle bianche, piastrelle di cemento, pareti grigie, pavimento in cementine, lavabo a bacinella e pavimento multicolore

Freestanding Fleurco skirted tub with matte black Delta Stryke plumbing collection. Neutral tone Daltile in 12x24 to keep space open and warm terracotta-tone floor tiles. Crisp white vertical shiplap.
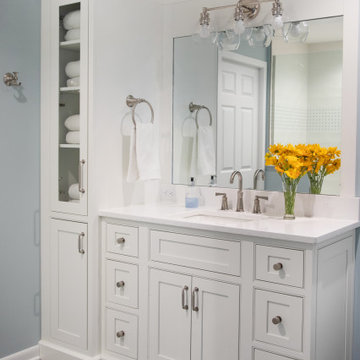
Comforting mother-in-law bathroom.
Immagine di una stanza da bagno padronale bohémian di medie dimensioni con ante a filo, ante bianche, doccia alcova, WC a due pezzi, piastrelle bianche, piastrelle di cemento, pareti bianche, pavimento in cementine, lavabo sottopiano, top in quarzo composito, pavimento grigio, porta doccia a battente, top bianco, nicchia, un lavabo e mobile bagno incassato
Immagine di una stanza da bagno padronale bohémian di medie dimensioni con ante a filo, ante bianche, doccia alcova, WC a due pezzi, piastrelle bianche, piastrelle di cemento, pareti bianche, pavimento in cementine, lavabo sottopiano, top in quarzo composito, pavimento grigio, porta doccia a battente, top bianco, nicchia, un lavabo e mobile bagno incassato
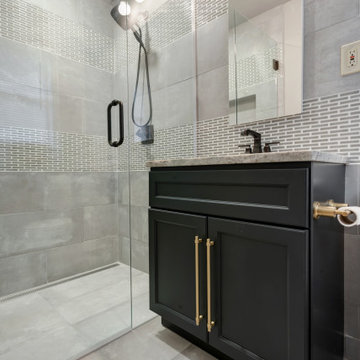
Ispirazione per una stanza da bagno moderna di medie dimensioni con ante con riquadro incassato, ante nere, doccia a filo pavimento, WC a due pezzi, piastrelle grigie, piastrelle di cemento, pareti grigie, pavimento in cementine, lavabo sottopiano, top in marmo, pavimento grigio, porta doccia a battente e top grigio
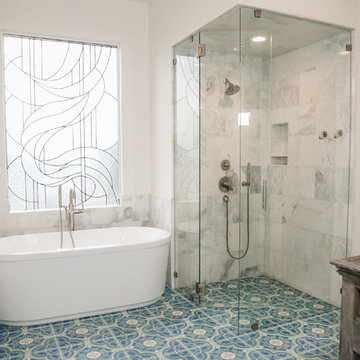
Foto di una grande stanza da bagno padronale mediterranea con ante in stile shaker, ante bianche, vasca freestanding, doccia ad angolo, WC a due pezzi, piastrelle bianche, piastrelle di marmo, pareti bianche, pavimento in cementine, lavabo a bacinella, top in quarzo composito, pavimento multicolore, porta doccia a battente e top bianco
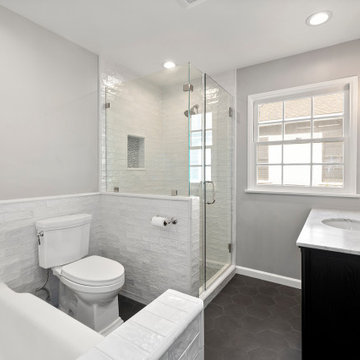
Pasadena, CA / Complete Bathroom Remodel
Installation of all Tile; Shower, Walls, Half-Walls and Floor. Installation of Shower enclosure, Bathtub, Half-walls, all Fixtures & Faucets, Vanity, Windows, Shower Doors, Base Molding, Sconces, Mirrors, Access Cylinder Lighting, Paint and all required Carpentry, Electrical and Plumbing needs per the projects needs.
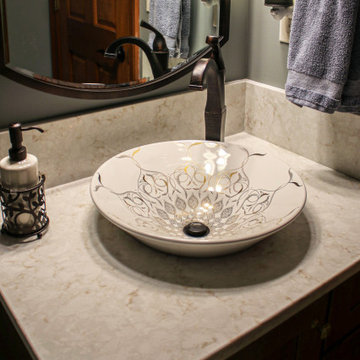
In this powder room, a 30" Medallion Gold Parkplace Raised Panel vanity in Maple Rumberry stain was installed with a Viatera Clarino quartz countertop with 6" backsplash. Dressel dryden faucet, 3-light vanity fixtures, decorative mirror in Olde Bronze finish. Kohler vessel sink and Cimarron comfort height toilet.
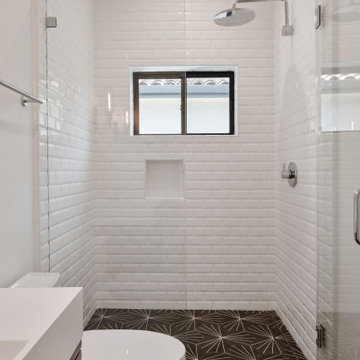
Foto di una stanza da bagno design di medie dimensioni con ante lisce, ante in legno scuro, doccia alcova, WC a due pezzi, piastrelle bianche, piastrelle in gres porcellanato, pareti bianche, pavimento in cementine, lavabo integrato, top in quarzo composito, pavimento nero, porta doccia a battente, top bianco, un lavabo e mobile bagno sospeso
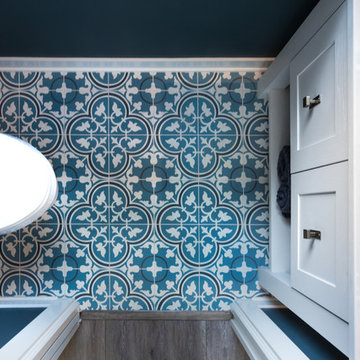
Dramatic, colorful, bold powder room.
Photo Credit - Studio Three Beau
Immagine di una piccola stanza da bagno padronale chic con ante in stile shaker, ante bianche, vasca ad alcova, vasca/doccia, WC a due pezzi, piastrelle bianche, piastrelle in gres porcellanato, pareti blu, pavimento in cementine, lavabo sottopiano, top in quarzo composito, pavimento blu, porta doccia scorrevole e top bianco
Immagine di una piccola stanza da bagno padronale chic con ante in stile shaker, ante bianche, vasca ad alcova, vasca/doccia, WC a due pezzi, piastrelle bianche, piastrelle in gres porcellanato, pareti blu, pavimento in cementine, lavabo sottopiano, top in quarzo composito, pavimento blu, porta doccia scorrevole e top bianco
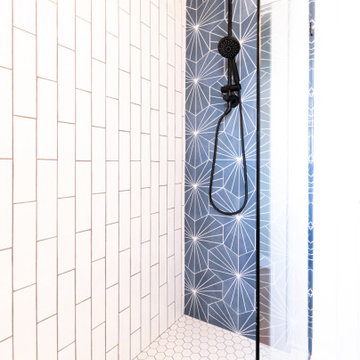
Small modern farmhouse renovation of the guest bath. Walk in shower with black matte shower valve and shower head. Patterned subway way tile with custom accent niche with wood shelf. Accent wall with blue patterned tile. Solid piece of stationary glass with black matte hardware.

This project was a joy to work on, as we married our firm’s modern design aesthetic with the client’s more traditional and rustic taste. We gave new life to all three bathrooms in her home, making better use of the space in the powder bathroom, optimizing the layout for a brother & sister to share a hall bath, and updating the primary bathroom with a large curbless walk-in shower and luxurious clawfoot tub. Though each bathroom has its own personality, we kept the palette cohesive throughout all three.
Bagni con WC a due pezzi e pavimento in cementine - Foto e idee per arredare
8

