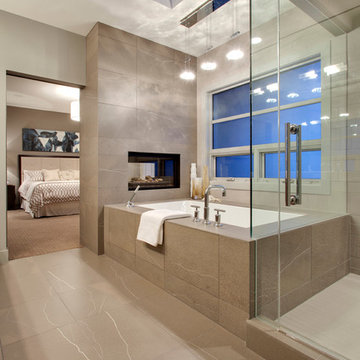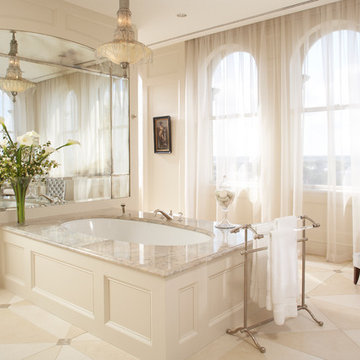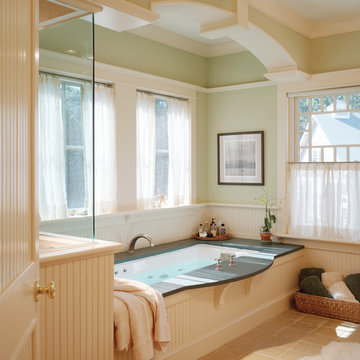Bagni con vasca sottopiano - Foto e idee per arredare
Filtra anche per:
Budget
Ordina per:Popolari oggi
101 - 120 di 21.328 foto
1 di 2
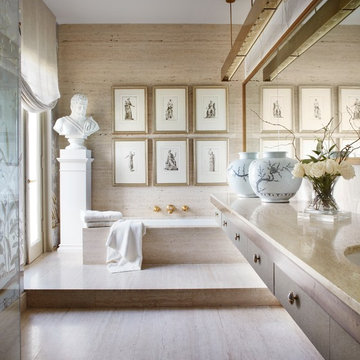
Elegant bathroom creates a calm feeling with neutral colors, white roses and floating vanity. Relax in a gentle bubble bath and admire the artwork above the tub.
Porcelain tile feels good on bare feet.
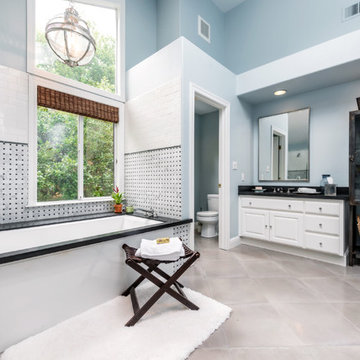
Ross Pushinaitis
Ispirazione per una stanza da bagno chic con ante con bugna sagomata, ante bianche, vasca sottopiano, piastrelle multicolore e toilette
Ispirazione per una stanza da bagno chic con ante con bugna sagomata, ante bianche, vasca sottopiano, piastrelle multicolore e toilette
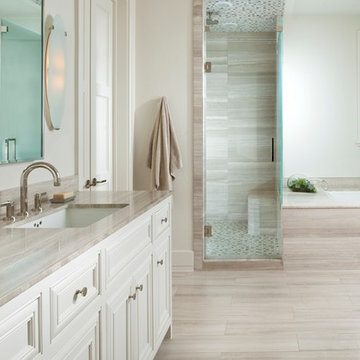
Tatum Brown Custom Homes
{Photo Credit: Danny Piassick}
{Architectural credit: Mark Hoesterey of Stocker Hoesterey Montenegro Architects}
Foto di una stanza da bagno classica con lavabo sottopiano, vasca sottopiano, piastrelle beige, ante bianche, piastrelle di pietra calcarea e top grigio
Foto di una stanza da bagno classica con lavabo sottopiano, vasca sottopiano, piastrelle beige, ante bianche, piastrelle di pietra calcarea e top grigio
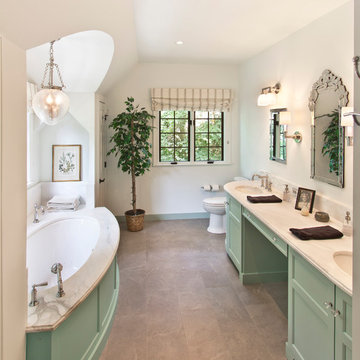
Esempio di una stanza da bagno classica con lavabo sottopiano, ante con riquadro incassato, ante verdi, WC a due pezzi e vasca sottopiano
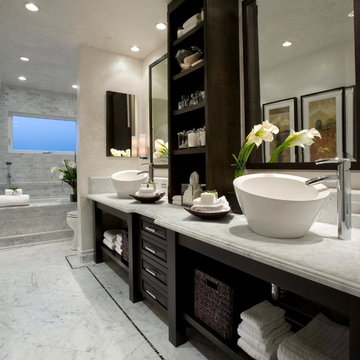
Martin King Photography
Esempio di una stanza da bagno classica con lavabo a bacinella, top in marmo, vasca sottopiano, piastrelle bianche, pareti bianche e pavimento in marmo
Esempio di una stanza da bagno classica con lavabo a bacinella, top in marmo, vasca sottopiano, piastrelle bianche, pareti bianche e pavimento in marmo
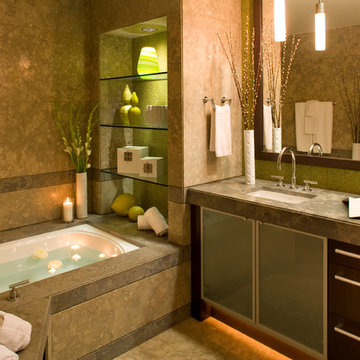
David Hewitt & Ann Garrison Architectural Photography
Idee per una stanza da bagno minimal con lavabo sottopiano, ante di vetro, ante in legno bruno, vasca sottopiano, piastrelle verdi e piastrelle a mosaico
Idee per una stanza da bagno minimal con lavabo sottopiano, ante di vetro, ante in legno bruno, vasca sottopiano, piastrelle verdi e piastrelle a mosaico
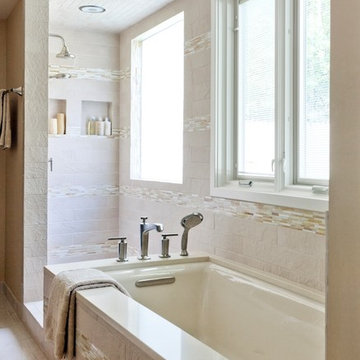
Nancy Nolan Photography
Ispirazione per una grande stanza da bagno padronale chic con ante lisce, ante in legno scuro, vasca sottopiano, doccia aperta, WC a due pezzi, piastrelle beige, piastrelle di vetro, pareti beige, pavimento in gres porcellanato, lavabo sottopiano e top in quarzo composito
Ispirazione per una grande stanza da bagno padronale chic con ante lisce, ante in legno scuro, vasca sottopiano, doccia aperta, WC a due pezzi, piastrelle beige, piastrelle di vetro, pareti beige, pavimento in gres porcellanato, lavabo sottopiano e top in quarzo composito
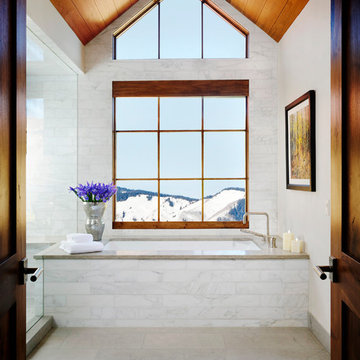
Immagine di una stanza da bagno padronale tradizionale con vasca sottopiano, WC a due pezzi, piastrelle bianche, piastrelle in pietra, pareti bianche, pavimento in pietra calcarea, lavabo sottopiano e top in granito

Jason Lindberg
Immagine di una stanza da bagno minimal con ante lisce, ante bianche, vasca/doccia, piastrelle bianche, piastrelle diamantate e vasca sottopiano
Immagine di una stanza da bagno minimal con ante lisce, ante bianche, vasca/doccia, piastrelle bianche, piastrelle diamantate e vasca sottopiano

Aaron Leitz Photography
Idee per una stanza da bagno design con lavabo rettangolare, ante lisce, ante in legno bruno, vasca sottopiano, doccia ad angolo e piastrelle bianche
Idee per una stanza da bagno design con lavabo rettangolare, ante lisce, ante in legno bruno, vasca sottopiano, doccia ad angolo e piastrelle bianche
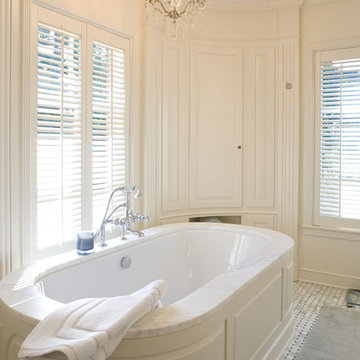
William Wright Photography
Esempio di una stanza da bagno design con vasca sottopiano
Esempio di una stanza da bagno design con vasca sottopiano
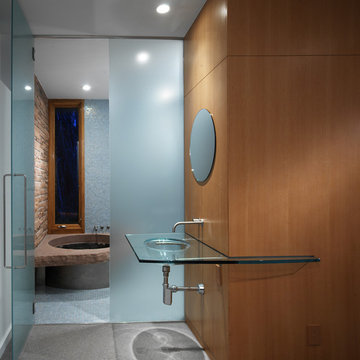
The existing 1950’s ranch house was remodeled by this firm during a 4-year period commencing in 1997. Following the Phase I remodel and master bedroom loft addition, the property was sold to the present owners, a retired geologist and freelance artist. The geologist discovered the largest gas reserve in Wyoming, which he named ‘Jonah’.
The new owners program included a guest bedroom suite and an office. The owners wanted the addition to express their informal lifestyle of entertaining small and large groups in a setting that would recall their worldly travels.
The new 2 story, 1,475 SF guest house frames the courtyard and contains an upper level office loft and a main level guest bedroom, sitting room and bathroom suite. All rooms open to the courtyard or rear Zen garden. The centralized fire pit / water feature defines the courtyard while creating an axial alignment with the circular skylight in the guest house loft. At the time of Jonahs’ discovery, sunlight tracks through the skylight, directly into the center of the courtyard fire pit, giving the house a subliminal yet personal attachment to the present owners.
Different types and textures of stone are used throughout the guest house to respond to the owner’s geological background. A rotating work-station, the courtyard ‘room’, a stainless steel Japanese soaking tub, the communal fire pit, and the juxtaposition of refined materials and textured stone reinforce the owner’s extensive travel and communal experiences.
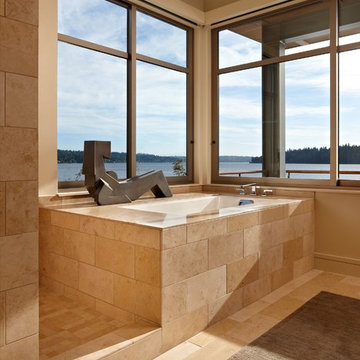
Photo: Ben Benschneider
Ispirazione per una stanza da bagno minimalista con vasca sottopiano e piastrelle di pietra calcarea
Ispirazione per una stanza da bagno minimalista con vasca sottopiano e piastrelle di pietra calcarea
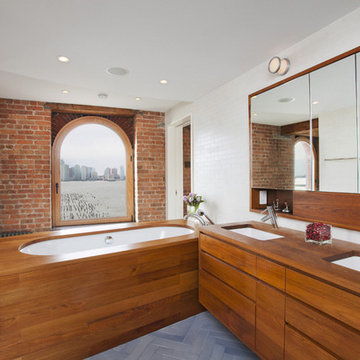
This apartment combination connected upper and lower floors of a TriBeCa loft duplex and retained the fabulous light and view along the Hudson River. In the upper floor, spaces for dining, relaxing and a luxurious master suite were carved out of open space. The lower level of this duplex includes new bedrooms oriented to preserve views of the Hudson River, a sauna, gym and office tucked behind the connecting stair’s volume. We also created a guest apartment with its own private entry, allowing the international family to host visitors while maintaining privacy. All upgrades of services and finishes were completed without disturbing original building details.
Photo by Ofer Wolberger
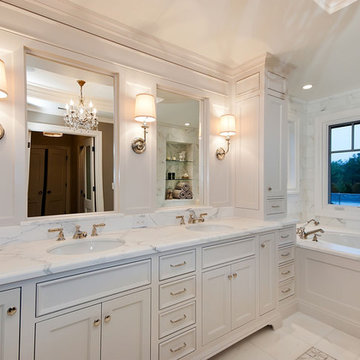
Master bathroom suite with slab and mosaic Calacatta Marble floors, slab counters and tiled walls. Sconces highlighting custom painted inset cabinets.
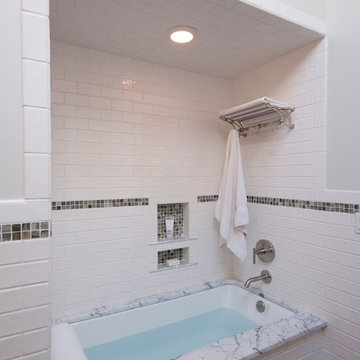
Architecture: McC | Architecture
Photos by: Scott Larsen Design | Photography http://www.scottlarsen.com/

Chattanooga area 90's main bathroom gets a fresh new look that combines modern, traditional and rustic design elements
Esempio di una grande stanza da bagno padronale classica con ante con bugna sagomata, ante con finitura invecchiata, vasca sottopiano, doccia ad angolo, piastrelle verdi, piastrelle in gres porcellanato, pareti grigie, pavimento in gres porcellanato, lavabo sottopiano, top in marmo, pavimento grigio, porta doccia a battente, top bianco, due lavabi e mobile bagno incassato
Esempio di una grande stanza da bagno padronale classica con ante con bugna sagomata, ante con finitura invecchiata, vasca sottopiano, doccia ad angolo, piastrelle verdi, piastrelle in gres porcellanato, pareti grigie, pavimento in gres porcellanato, lavabo sottopiano, top in marmo, pavimento grigio, porta doccia a battente, top bianco, due lavabi e mobile bagno incassato
Bagni con vasca sottopiano - Foto e idee per arredare
6


