Bagni con vasca sottopiano e piastrelle beige - Foto e idee per arredare
Filtra anche per:
Budget
Ordina per:Popolari oggi
141 - 160 di 4.338 foto
1 di 3
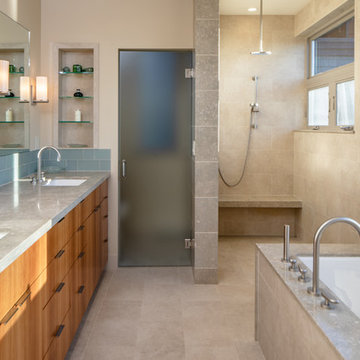
Master bath. Photography by Stephen Brousseau.
Ispirazione per una stanza da bagno padronale design di medie dimensioni con ante lisce, ante marroni, vasca sottopiano, doccia a filo pavimento, WC monopezzo, piastrelle beige, piastrelle in gres porcellanato, pareti beige, pavimento in gres porcellanato, lavabo da incasso, top in granito, pavimento beige, doccia aperta e top grigio
Ispirazione per una stanza da bagno padronale design di medie dimensioni con ante lisce, ante marroni, vasca sottopiano, doccia a filo pavimento, WC monopezzo, piastrelle beige, piastrelle in gres porcellanato, pareti beige, pavimento in gres porcellanato, lavabo da incasso, top in granito, pavimento beige, doccia aperta e top grigio
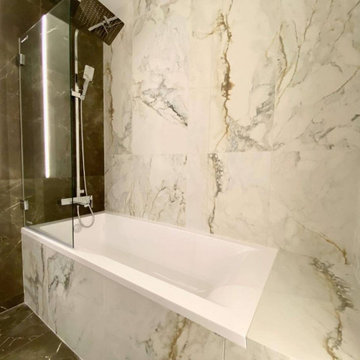
Современный ремонт однокомнатной квартиры
Ispirazione per una stanza da bagno padronale design di medie dimensioni con ante lisce, ante marroni, vasca sottopiano, vasca/doccia, WC sospeso, piastrelle beige, piastrelle in ceramica, pareti beige, pavimento con piastrelle in ceramica, lavabo sospeso, top in legno, pavimento marrone, doccia aperta, top marrone, toilette, un lavabo e mobile bagno sospeso
Ispirazione per una stanza da bagno padronale design di medie dimensioni con ante lisce, ante marroni, vasca sottopiano, vasca/doccia, WC sospeso, piastrelle beige, piastrelle in ceramica, pareti beige, pavimento con piastrelle in ceramica, lavabo sospeso, top in legno, pavimento marrone, doccia aperta, top marrone, toilette, un lavabo e mobile bagno sospeso
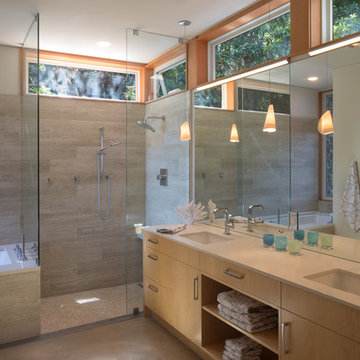
Coates Design Architects Seattle
Lara Swimmer Photography
Fairbank Construction
Immagine di una grande stanza da bagno padronale contemporanea con ante in legno chiaro, vasca sottopiano, doccia a filo pavimento, WC monopezzo, piastrelle beige, piastrelle in ceramica, pareti bianche, pavimento in cemento, lavabo sottopiano, top in quarzo composito, pavimento grigio, doccia aperta e top beige
Immagine di una grande stanza da bagno padronale contemporanea con ante in legno chiaro, vasca sottopiano, doccia a filo pavimento, WC monopezzo, piastrelle beige, piastrelle in ceramica, pareti bianche, pavimento in cemento, lavabo sottopiano, top in quarzo composito, pavimento grigio, doccia aperta e top beige
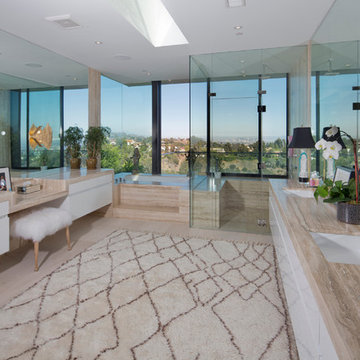
Nick Springett Photography
Immagine di un'ampia stanza da bagno padronale minimal con ante lisce, ante bianche, vasca sottopiano, doccia ad angolo, piastrelle beige, piastrelle di pietra calcarea, pavimento in gres porcellanato, lavabo sottopiano e top in pietra calcarea
Immagine di un'ampia stanza da bagno padronale minimal con ante lisce, ante bianche, vasca sottopiano, doccia ad angolo, piastrelle beige, piastrelle di pietra calcarea, pavimento in gres porcellanato, lavabo sottopiano e top in pietra calcarea
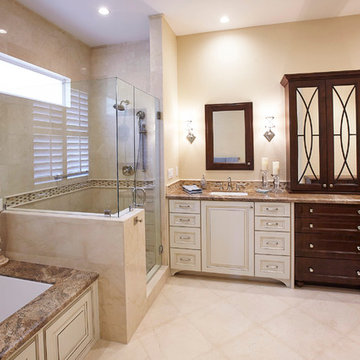
Foto di una grande stanza da bagno padronale chic con ante con bugna sagomata, ante bianche, vasca sottopiano, doccia alcova, piastrelle beige, piastrelle marroni, piastrelle di vetro, pareti beige, pavimento in gres porcellanato, lavabo sottopiano, top in granito, pavimento beige e porta doccia a battente
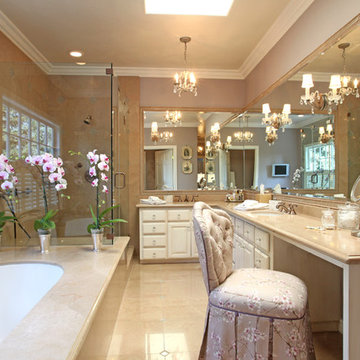
Master bathroom. Custom layout of bathroom and tile by Von Der Ahe Interiors. Custom chair by Von Der Ahe Interiors. Custom fixtures.
Photo by Don Lewis
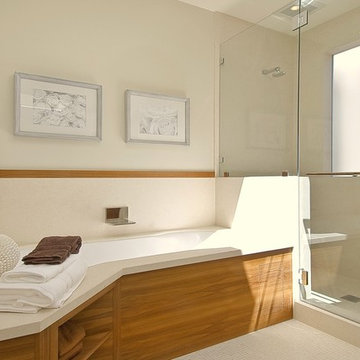
Tile layouts, slab walls, obsidian mosaic floor, teak cabinetry, smoked mirror backsplash, glass tiled backsplash, teak-framed tub deck with towel shelving
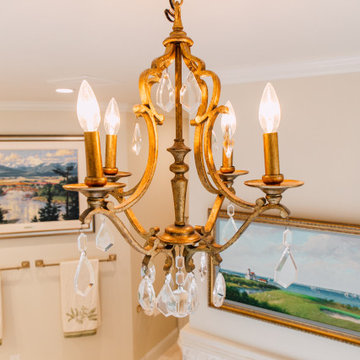
The master bathroom was redesigned and reconfigured for a more updated feel. We used custom handmade tiles and beautiful Lux Gold fixtures. The vanity has outlets in the upper cabinets to keep appliances hidden as well as a laundry basket pull out in the lower right cabinets. We disguised the front by making it look like the drawers on the opposite side.
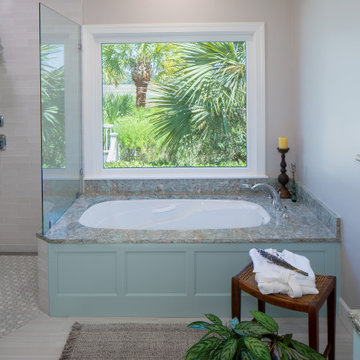
Large primary bathroom renovation with an emphasis on living in place: ADA clearances, barrier free design and attractive bath accessories that also function as grab bars.
Photo by Silverpixel.
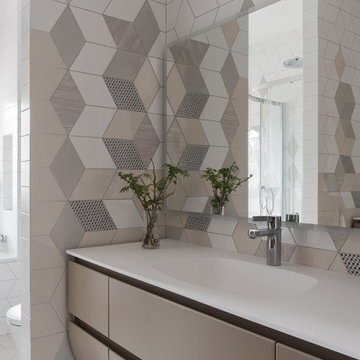
Детская ванная комната оснащена ванной под окном, душем, унитазом и двумя раковиными
Esempio di una stanza da bagno per bambini contemporanea di medie dimensioni con ante lisce, ante beige, vasca sottopiano, doccia ad angolo, WC sospeso, piastrelle beige, piastrelle in gres porcellanato, pareti beige, pavimento in gres porcellanato, lavabo integrato, top in quarzo composito, pavimento beige, porta doccia scorrevole, top bianco, un lavabo e mobile bagno sospeso
Esempio di una stanza da bagno per bambini contemporanea di medie dimensioni con ante lisce, ante beige, vasca sottopiano, doccia ad angolo, WC sospeso, piastrelle beige, piastrelle in gres porcellanato, pareti beige, pavimento in gres porcellanato, lavabo integrato, top in quarzo composito, pavimento beige, porta doccia scorrevole, top bianco, un lavabo e mobile bagno sospeso
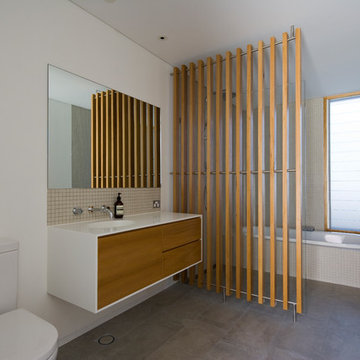
The North Shore House project involves the renovation of a narrow Victorian house with great streetscape appeal but outdated interiors and spatial layouts.
The former plan was structured by a north south corridor along the eastern edge of the house connecting rooms facing west to the side boundary. A recent split level addition at the rear had placed a small family room at garden level with the kitchen and dining room situated above.
Our principle strategy was to restructure the living spaces at the rear of the house to bring these onto a single level in a functional arrangement, and with their primary aspect to the north.
A key design intention was to compose the living spaces with an unexpected scale combined with an expansive outlook in contrast with the narrowness and confined sense of space of the old house.
The planning arrangement establishes a new stair perpendicular to the corridor in the old house to re-orient the aspect of the new spaces northward. The side walls are pushed toward each boundary to maximise the living room frontage to the north. A broad new kitchen lies against the stair looking out over the living and dining spaces to the rear garden and view. And a substantial garage with ancillary spaces at the lower ground level is provided as foundation to a new elevated garden terrace that sits as a seamless extension of the interior.
The architecture of the new work is conceived to support the experiential contrast between the old and new. Whilst the new addition is rectilinear in form, it contains detail and material differences that give the new work a contemporary expression. The master bedroom suite is housed within an abstracted roof form that aligns with the old roof and enables a ‘top of wall’ datum to run through both parts of the house. At the lower level, the datum of the rusticated sandstone base to the old house is carried through in the concrete block walls of the garage. The use of colour across all surfaces continues the interplay to provide the final touch in reconciling new and old.

This home in Napa off Silverado was rebuilt after burning down in the 2017 fires. Architect David Rulon, a former associate of Howard Backen, known for this Napa Valley industrial modern farmhouse style. Composed in mostly a neutral palette, the bones of this house are bathed in diffused natural light pouring in through the clerestory windows. Beautiful textures and the layering of pattern with a mix of materials add drama to a neutral backdrop. The homeowners are pleased with their open floor plan and fluid seating areas, which allow them to entertain large gatherings. The result is an engaging space, a personal sanctuary and a true reflection of it's owners' unique aesthetic.
Inspirational features are metal fireplace surround and book cases as well as Beverage Bar shelving done by Wyatt Studio, painted inset style cabinets by Gamma, moroccan CLE tile backsplash and quartzite countertops.
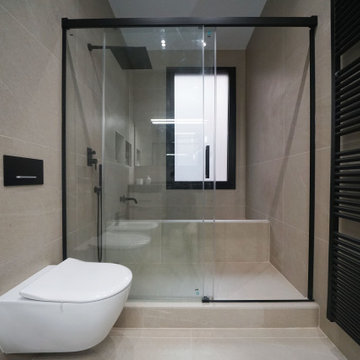
Esempio di una grande stanza da bagno padronale classica con ante nere, vasca sottopiano, vasca/doccia, piastrelle beige, pareti beige, pavimento con piastrelle in ceramica, lavabo sottopiano, top in onice, pavimento beige, top nero, un lavabo e mobile bagno sospeso
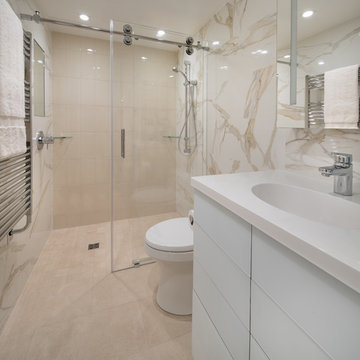
Ispirazione per una grande stanza da bagno padronale minimal con ante lisce, ante bianche, vasca sottopiano, doccia alcova, WC monopezzo, piastrelle beige, piastrelle in gres porcellanato, pareti bianche, pavimento in gres porcellanato, lavabo sottopiano, top in superficie solida, pavimento beige e porta doccia a battente
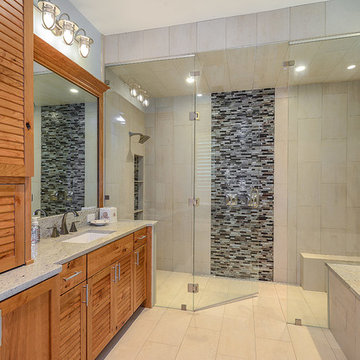
The shower has a louver glass panel above the door, this is to let the steam from the steamer to escape and be removed from the house with the exhaust fans in the room. This room was designed with the intentions of creating a nice transitional coastal feel.
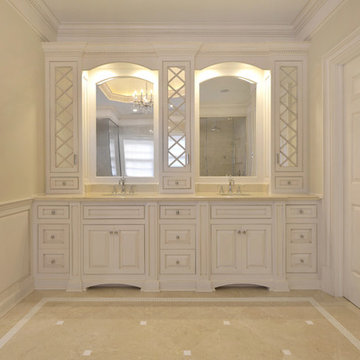
Ispirazione per una grande stanza da bagno padronale classica con ante con riquadro incassato, ante bianche, vasca sottopiano, doccia ad angolo, piastrelle beige, piastrelle in ceramica, pareti beige, pavimento in gres porcellanato, lavabo sottopiano, pavimento beige, porta doccia a battente, top beige e top in quarzite
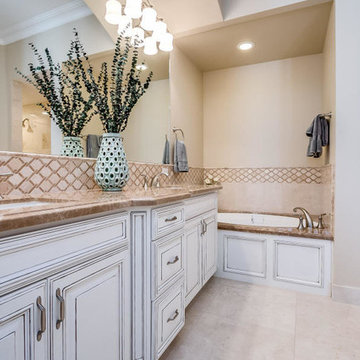
Idee per una grande stanza da bagno padronale chic con ante con bugna sagomata, ante bianche, vasca sottopiano, doccia aperta, piastrelle beige, piastrelle marroni, piastrelle di marmo, pareti beige, pavimento in travertino, top in marmo, lavabo sottopiano, pavimento beige e doccia aperta
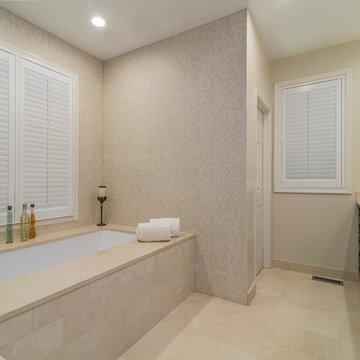
Raised panel Custom Cabinetry from Lewis Floor & Home in dark wood. Crema Marfil Marble slab countertop with 4 inch backsplash. 18x18 Crema Marfil Marble tile floor. 9x18 Crema Marfil Marble tile bathtub face with Crema Marfil Marble slab for bathtub deck. Bathtub surround walls in Crema Marfil Marble and Thassos Marble Mosiacs by Terra Bella. RAHokanson Photography
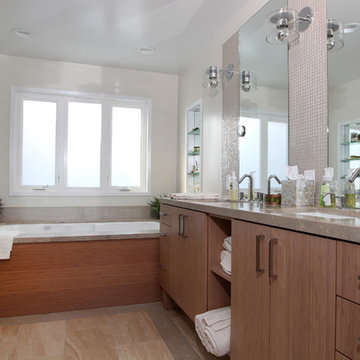
Modern master bathroom
Custom Design & Construction
Esempio di una grande stanza da bagno padronale moderna con ante lisce, ante in legno scuro, vasca sottopiano, doccia alcova, piastrelle beige, piastrelle a mosaico, pareti beige, pavimento in travertino, lavabo sottopiano, top in quarzo composito, pavimento beige e porta doccia a battente
Esempio di una grande stanza da bagno padronale moderna con ante lisce, ante in legno scuro, vasca sottopiano, doccia alcova, piastrelle beige, piastrelle a mosaico, pareti beige, pavimento in travertino, lavabo sottopiano, top in quarzo composito, pavimento beige e porta doccia a battente

Transform your space into a sanctuary of relaxation with our spa-inspired Executive Suite Bathroom Renovation.
Foto di una stanza da bagno per bambini moderna di medie dimensioni con ante in stile shaker, ante in legno bruno, vasca sottopiano, WC monopezzo, piastrelle beige, piastrelle diamantate, pareti multicolore, pavimento in gres porcellanato, lavabo da incasso, top in superficie solida, pavimento marrone, porta doccia a battente, top bianco, panca da doccia, due lavabi, mobile bagno incassato, soffitto a cassettoni e pareti in mattoni
Foto di una stanza da bagno per bambini moderna di medie dimensioni con ante in stile shaker, ante in legno bruno, vasca sottopiano, WC monopezzo, piastrelle beige, piastrelle diamantate, pareti multicolore, pavimento in gres porcellanato, lavabo da incasso, top in superficie solida, pavimento marrone, porta doccia a battente, top bianco, panca da doccia, due lavabi, mobile bagno incassato, soffitto a cassettoni e pareti in mattoni
Bagni con vasca sottopiano e piastrelle beige - Foto e idee per arredare
8

