Bagni con vasca sottopiano e piastrelle beige - Foto e idee per arredare
Filtra anche per:
Budget
Ordina per:Popolari oggi
61 - 80 di 4.338 foto
1 di 3

Foto di una stanza da bagno padronale design di medie dimensioni con ante lisce, ante in legno scuro, vasca sottopiano, zona vasca/doccia separata, WC a due pezzi, piastrelle beige, piastrelle grigie, piastrelle in pietra, pareti bianche, parquet chiaro, lavabo a colonna e top in granito
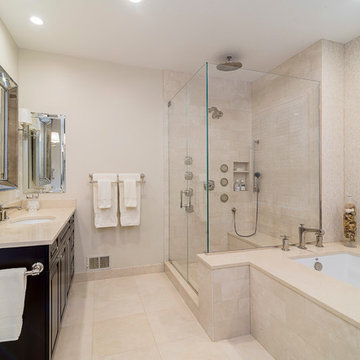
Raised panel Custom Cabinetry from Lewis Floor & Home in dark wood. Crema Marfil Marble slab countertop with 4 inch backsplash. 18x18 Crema Marfil Marble tile floor. 9x18 Crema Marfil Marble tile shower walls and bathtub face. Bathtub surround walls in Crema Marfil Marble and Thassos Marble Mosiacs by Terra Bella.
RAHokanson Photography
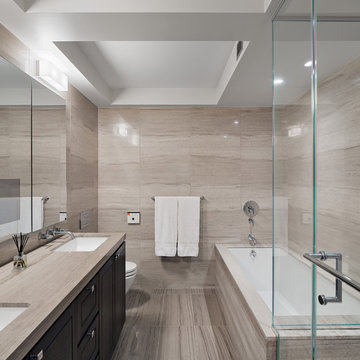
Andrew Rugge/archphoto
Immagine di una stanza da bagno padronale classica di medie dimensioni con ante in legno bruno, vasca sottopiano, doccia ad angolo, piastrelle beige, piastrelle in gres porcellanato, pareti marroni, pavimento in gres porcellanato, lavabo sottopiano e top in quarzo composito
Immagine di una stanza da bagno padronale classica di medie dimensioni con ante in legno bruno, vasca sottopiano, doccia ad angolo, piastrelle beige, piastrelle in gres porcellanato, pareti marroni, pavimento in gres porcellanato, lavabo sottopiano e top in quarzo composito
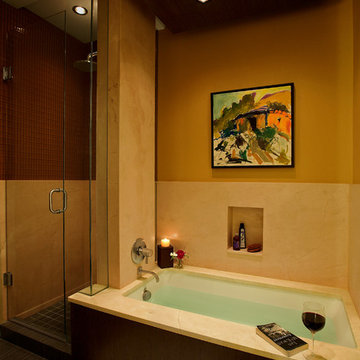
Ispirazione per una stanza da bagno padronale moderna di medie dimensioni con ante lisce, ante in legno bruno, vasca sottopiano, doccia ad angolo, piastrelle beige, lastra di pietra, pareti beige e pavimento con piastrelle in ceramica
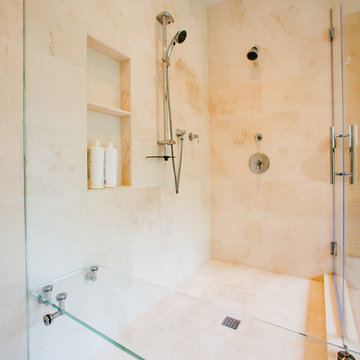
Photos By Shawn Lortie Photography
Idee per una stanza da bagno padronale contemporanea di medie dimensioni con doccia ad angolo, piastrelle beige, ante lisce, ante in legno scuro, vasca sottopiano, piastrelle in ceramica, pareti beige, pavimento con piastrelle in ceramica, lavabo sottopiano, top in superficie solida, pavimento beige, porta doccia a battente, nicchia e panca da doccia
Idee per una stanza da bagno padronale contemporanea di medie dimensioni con doccia ad angolo, piastrelle beige, ante lisce, ante in legno scuro, vasca sottopiano, piastrelle in ceramica, pareti beige, pavimento con piastrelle in ceramica, lavabo sottopiano, top in superficie solida, pavimento beige, porta doccia a battente, nicchia e panca da doccia
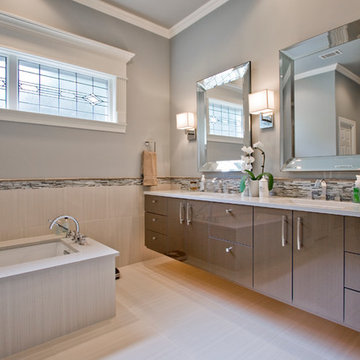
Interior & Exterior design and remodeling done by John Hanks Construction.
http://www.johnhanksconstruction.com/
Photography Credit: CHRIS WHITE

Idee per una piccola stanza da bagno padronale stile rurale con ante in legno bruno, pareti beige, top beige, ante in stile shaker, vasca sottopiano, piastrelle beige, lavabo sottopiano, pavimento grigio, un lavabo, soffitto a volta e mobile bagno incassato

This home in Napa off Silverado was rebuilt after burning down in the 2017 fires. Architect David Rulon, a former associate of Howard Backen, known for this Napa Valley industrial modern farmhouse style. Composed in mostly a neutral palette, the bones of this house are bathed in diffused natural light pouring in through the clerestory windows. Beautiful textures and the layering of pattern with a mix of materials add drama to a neutral backdrop. The homeowners are pleased with their open floor plan and fluid seating areas, which allow them to entertain large gatherings. The result is an engaging space, a personal sanctuary and a true reflection of it's owners' unique aesthetic.
Inspirational features are metal fireplace surround and book cases as well as Beverage Bar shelving done by Wyatt Studio, painted inset style cabinets by Gamma, moroccan CLE tile backsplash and quartzite countertops.

Using a deep soaking tub and very organic materials gives this Master bathroom re- model a very luxurious yet casual feel.
Immagine di una stanza da bagno padronale stile marino di medie dimensioni con ante in stile shaker, ante bianche, vasca sottopiano, doccia ad angolo, piastrelle beige, piastrelle in gres porcellanato, pareti bianche, parquet chiaro, lavabo da incasso, top in quarzite, porta doccia a battente, top beige, panca da doccia, due lavabi e mobile bagno incassato
Immagine di una stanza da bagno padronale stile marino di medie dimensioni con ante in stile shaker, ante bianche, vasca sottopiano, doccia ad angolo, piastrelle beige, piastrelle in gres porcellanato, pareti bianche, parquet chiaro, lavabo da incasso, top in quarzite, porta doccia a battente, top beige, panca da doccia, due lavabi e mobile bagno incassato
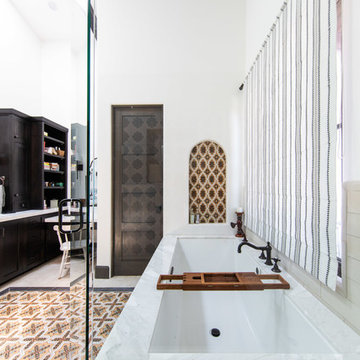
Ispirazione per una stanza da bagno padronale mediterranea con ante con riquadro incassato, ante in legno bruno, vasca sottopiano, piastrelle beige, pareti bianche, pavimento multicolore e top bianco
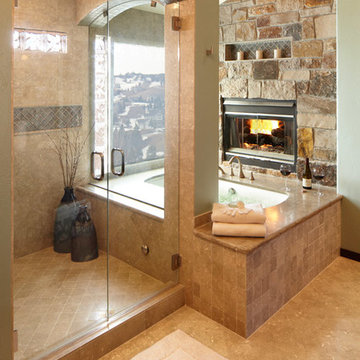
Immagine di una grande stanza da bagno padronale rustica con vasca sottopiano, piastrelle beige, piastrelle in travertino, pareti verdi, pavimento in laminato, pavimento beige e porta doccia a battente
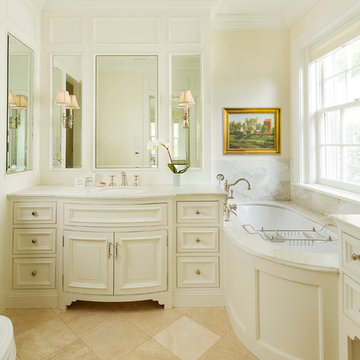
Bright and cheery cream and white bathroom with bow-front custom cabinets, unique paneling and built-in medicine cabinets. Lighting was carefully selected for traditional yet varied aesthetic.
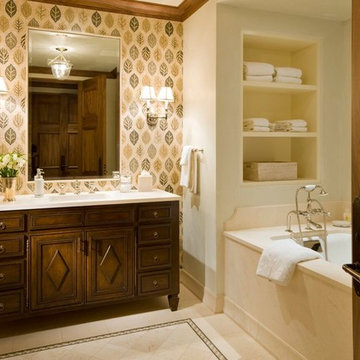
Photo by David O. Marlow
Ispirazione per una stanza da bagno padronale stile americano di medie dimensioni con consolle stile comò, ante in legno bruno, vasca sottopiano, vasca/doccia, piastrelle beige, piastrelle in gres porcellanato, pareti multicolore, pavimento con piastrelle a mosaico, lavabo sottopiano, top in quarzo composito, WC a due pezzi, pavimento beige e doccia aperta
Ispirazione per una stanza da bagno padronale stile americano di medie dimensioni con consolle stile comò, ante in legno bruno, vasca sottopiano, vasca/doccia, piastrelle beige, piastrelle in gres porcellanato, pareti multicolore, pavimento con piastrelle a mosaico, lavabo sottopiano, top in quarzo composito, WC a due pezzi, pavimento beige e doccia aperta
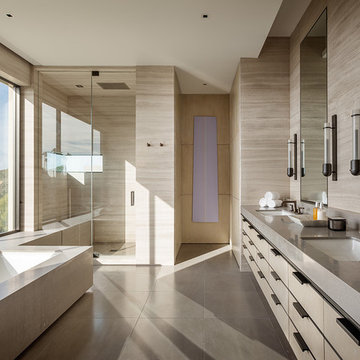
Aaron Leitz
Esempio di una stanza da bagno padronale minimal con lavabo sottopiano, ante lisce, ante beige, vasca sottopiano, doccia ad angolo e piastrelle beige
Esempio di una stanza da bagno padronale minimal con lavabo sottopiano, ante lisce, ante beige, vasca sottopiano, doccia ad angolo e piastrelle beige
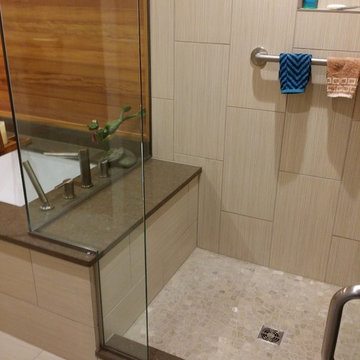
Ispirazione per una stanza da bagno padronale design di medie dimensioni con lavabo sottopiano, ante lisce, ante in legno chiaro, top in quarzo composito, vasca sottopiano, doccia aperta, WC a due pezzi, piastrelle beige, piastrelle in gres porcellanato, pareti beige e pavimento in gres porcellanato
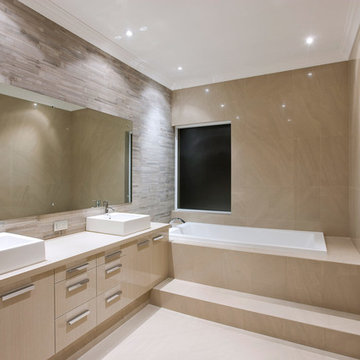
Foto di una stanza da bagno padronale minimal di medie dimensioni con ante lisce, ante in legno chiaro, vasca sottopiano, piastrelle beige, pareti beige, piastrelle in gres porcellanato, pavimento in gres porcellanato, lavabo integrato, top in granito e pavimento beige
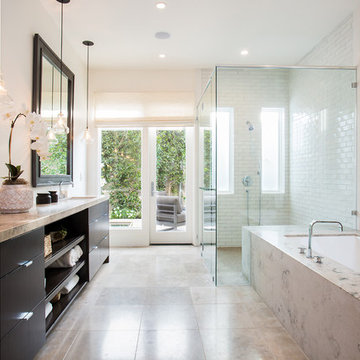
Foto di una stanza da bagno contemporanea con ante lisce, ante in legno bruno, vasca sottopiano, doccia a filo pavimento, piastrelle beige, piastrelle bianche, piastrelle diamantate, pareti bianche, lavabo sottopiano, pavimento beige, porta doccia a battente e top beige
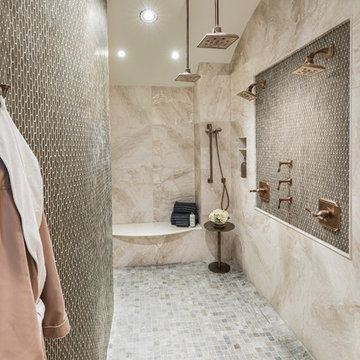
Photographer: Will Keown
Foto di una grande stanza da bagno padronale chic con ante a filo, ante in legno bruno, vasca sottopiano, doccia doppia, piastrelle beige, piastrelle di marmo, pareti grigie, pavimento in gres porcellanato, lavabo a bacinella, top in quarzo composito, pavimento grigio, doccia aperta e top bianco
Foto di una grande stanza da bagno padronale chic con ante a filo, ante in legno bruno, vasca sottopiano, doccia doppia, piastrelle beige, piastrelle di marmo, pareti grigie, pavimento in gres porcellanato, lavabo a bacinella, top in quarzo composito, pavimento grigio, doccia aperta e top bianco

We were excited when the homeowners of this project approached us to help them with their whole house remodel as this is a historic preservation project. The historical society has approved this remodel. As part of that distinction we had to honor the original look of the home; keeping the façade updated but intact. For example the doors and windows are new but they were made as replicas to the originals. The homeowners were relocating from the Inland Empire to be closer to their daughter and grandchildren. One of their requests was additional living space. In order to achieve this we added a second story to the home while ensuring that it was in character with the original structure. The interior of the home is all new. It features all new plumbing, electrical and HVAC. Although the home is a Spanish Revival the homeowners style on the interior of the home is very traditional. The project features a home gym as it is important to the homeowners to stay healthy and fit. The kitchen / great room was designed so that the homewoners could spend time with their daughter and her children. The home features two master bedroom suites. One is upstairs and the other one is down stairs. The homeowners prefer to use the downstairs version as they are not forced to use the stairs. They have left the upstairs master suite as a guest suite.
Enjoy some of the before and after images of this project:
http://www.houzz.com/discussions/3549200/old-garage-office-turned-gym-in-los-angeles
http://www.houzz.com/discussions/3558821/la-face-lift-for-the-patio
http://www.houzz.com/discussions/3569717/la-kitchen-remodel
http://www.houzz.com/discussions/3579013/los-angeles-entry-hall
http://www.houzz.com/discussions/3592549/exterior-shots-of-a-whole-house-remodel-in-la
http://www.houzz.com/discussions/3607481/living-dining-rooms-become-a-library-and-formal-dining-room-in-la
http://www.houzz.com/discussions/3628842/bathroom-makeover-in-los-angeles-ca
http://www.houzz.com/discussions/3640770/sweet-dreams-la-bedroom-remodels
Exterior: Approved by the historical society as a Spanish Revival, the second story of this home was an addition. All of the windows and doors were replicated to match the original styling of the house. The roof is a combination of Gable and Hip and is made of red clay tile. The arched door and windows are typical of Spanish Revival. The home also features a Juliette Balcony and window.
Library / Living Room: The library offers Pocket Doors and custom bookcases.
Powder Room: This powder room has a black toilet and Herringbone travertine.
Kitchen: This kitchen was designed for someone who likes to cook! It features a Pot Filler, a peninsula and an island, a prep sink in the island, and cookbook storage on the end of the peninsula. The homeowners opted for a mix of stainless and paneled appliances. Although they have a formal dining room they wanted a casual breakfast area to enjoy informal meals with their grandchildren. The kitchen also utilizes a mix of recessed lighting and pendant lights. A wine refrigerator and outlets conveniently located on the island and around the backsplash are the modern updates that were important to the homeowners.
Master bath: The master bath enjoys both a soaking tub and a large shower with body sprayers and hand held. For privacy, the bidet was placed in a water closet next to the shower. There is plenty of counter space in this bathroom which even includes a makeup table.
Staircase: The staircase features a decorative niche
Upstairs master suite: The upstairs master suite features the Juliette balcony
Outside: Wanting to take advantage of southern California living the homeowners requested an outdoor kitchen complete with retractable awning. The fountain and lounging furniture keep it light.
Home gym: This gym comes completed with rubberized floor covering and dedicated bathroom. It also features its own HVAC system and wall mounted TV.
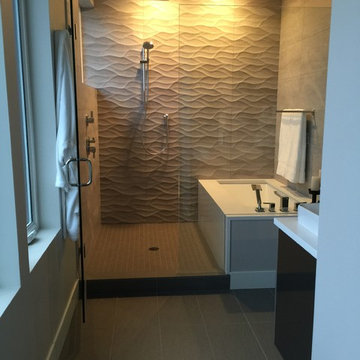
Immagine di una piccola stanza da bagno padronale minimal con ante lisce, ante in legno bruno, vasca sottopiano, doccia alcova, piastrelle beige, piastrelle in ceramica, pareti grigie, pavimento in gres porcellanato, lavabo a bacinella, top in quarzite, pavimento grigio e porta doccia a battente
Bagni con vasca sottopiano e piastrelle beige - Foto e idee per arredare
4

