Bagni con vasca sottopiano e pavimento marrone - Foto e idee per arredare
Filtra anche per:
Budget
Ordina per:Popolari oggi
141 - 160 di 1.285 foto
1 di 3
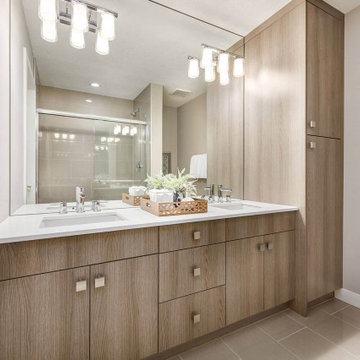
This bathroom design is perfect! 2 sinks, tons of storage for towels and toiletries, plus the warm wood cabinets make it a relaxing place.
Ispirazione per una stanza da bagno moderna di medie dimensioni con ante lisce, vasca sottopiano, pareti beige, pavimento in gres porcellanato, lavabo sottopiano, top in quarzo composito, pavimento marrone, top bianco, toilette, due lavabi e mobile bagno incassato
Ispirazione per una stanza da bagno moderna di medie dimensioni con ante lisce, vasca sottopiano, pareti beige, pavimento in gres porcellanato, lavabo sottopiano, top in quarzo composito, pavimento marrone, top bianco, toilette, due lavabi e mobile bagno incassato
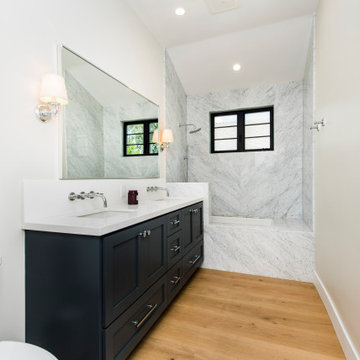
Idee per una stanza da bagno con doccia tradizionale di medie dimensioni con ante in stile shaker, ante blu, vasca sottopiano, vasca/doccia, WC monopezzo, pistrelle in bianco e nero, piastrelle di marmo, pareti bianche, parquet chiaro, lavabo sottopiano, top in quarzo composito, pavimento marrone, doccia aperta, top bianco, due lavabi e mobile bagno incassato
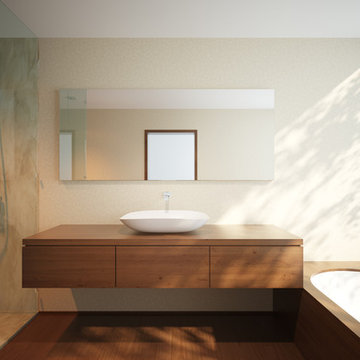
Idee per una stanza da bagno con doccia con ante lisce, ante marroni, vasca sottopiano, doccia a filo pavimento, piastrelle beige, pareti beige, parquet scuro, lavabo a bacinella, top in legno, pavimento marrone e porta doccia a battente
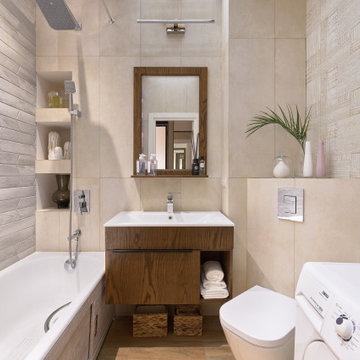
Ispirazione per una stanza da bagno padronale scandinava di medie dimensioni con ante lisce, ante in legno scuro, vasca sottopiano, piastrelle beige, piastrelle in ceramica, pareti beige, pavimento con piastrelle in ceramica, pavimento marrone, top bianco, un lavabo e mobile bagno sospeso
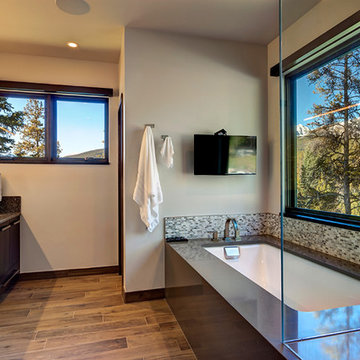
Foto di una stanza da bagno padronale moderna di medie dimensioni con ante lisce, ante marroni, vasca sottopiano, piastrelle grigie, piastrelle a mosaico, pareti beige, pavimento in legno massello medio, lavabo sottopiano, top in quarzo composito, pavimento marrone e top grigio
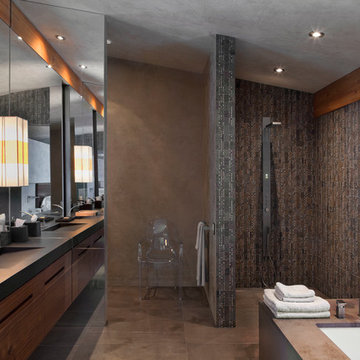
Ispirazione per una grande stanza da bagno padronale minimalista con ante lisce, ante in legno bruno, vasca sottopiano, doccia aperta, piastrelle marroni, piastrelle grigie, piastrelle di vetro, pareti marroni, lavabo sottopiano, top in superficie solida, pavimento marrone e doccia aperta
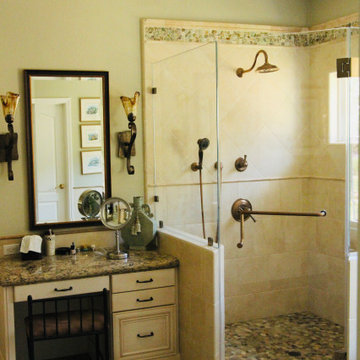
This beautiful estate is positioned with beautiful views and mountain sides around which is why the client loves it so much and never wants to leave. She has lots of pretty decor and treasures she had collected over the years of travelling and wanted to give the home a facelift and better display those items, including a Murano glass chandelier from Italy. The kitchen had a strange peninsula and dining nook that we removed and replaced with a kitchen continent (larger than an island) and built in around the patio door that hide outlets and controls and other supplies. We changed all the flooring, stairway and railing including the gallery area, fireplaces, entryway and many other touches, completely updating the downstairs. Upstairs we remodeled the master bathroom, walk-in closet and after everything was done, she loved it so much that she had us come back a few years later to add another patio door with built in downstairs and an elevator from the master suite to the great room and also opened to a spa outside. (Photo credit; Shawn Lober Construction)
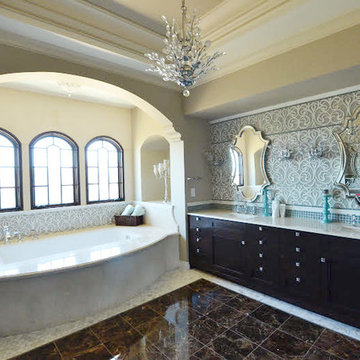
Carolyn Van Lang
Ispirazione per una grande stanza da bagno padronale mediterranea con ante con riquadro incassato, ante nere, vasca sottopiano, doccia a filo pavimento, piastrelle blu, piastrelle di vetro, pareti beige, lavabo sottopiano, top in quarzo composito, pavimento marrone, porta doccia a battente e top bianco
Ispirazione per una grande stanza da bagno padronale mediterranea con ante con riquadro incassato, ante nere, vasca sottopiano, doccia a filo pavimento, piastrelle blu, piastrelle di vetro, pareti beige, lavabo sottopiano, top in quarzo composito, pavimento marrone, porta doccia a battente e top bianco
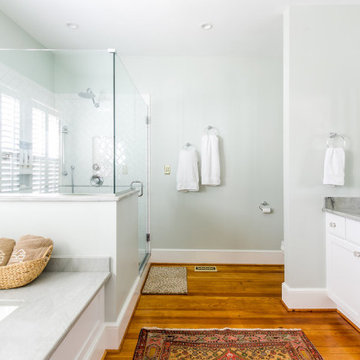
This traditional Cape Cod was ready for a refresh including the updating of an old, poorly constructed addition. Without adding any square footage to the house or expanding its footprint, we created much more usable space including an expanded primary suite, updated dining room, new powder room, an open entryway and porch that will serve this retired couple well for years to come.
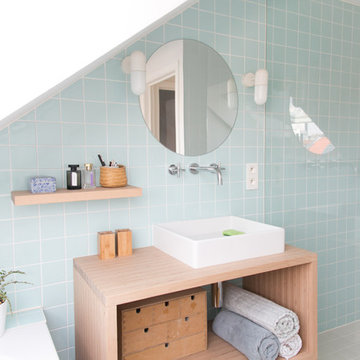
Louise Verdier
Immagine di una piccola stanza da bagno con doccia scandinava con nessun'anta, ante in legno chiaro, vasca sottopiano, doccia a filo pavimento, piastrelle blu, piastrelle in ceramica, pareti bianche, pavimento in bambù, lavabo a consolle, top piastrellato, pavimento marrone, porta doccia scorrevole e top blu
Immagine di una piccola stanza da bagno con doccia scandinava con nessun'anta, ante in legno chiaro, vasca sottopiano, doccia a filo pavimento, piastrelle blu, piastrelle in ceramica, pareti bianche, pavimento in bambù, lavabo a consolle, top piastrellato, pavimento marrone, porta doccia scorrevole e top blu
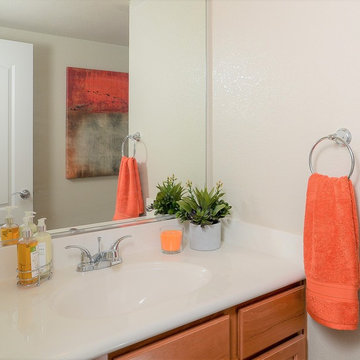
Photography by Brian Kellogg
Foto di una piccola stanza da bagno con doccia chic con ante con riquadro incassato, ante in legno chiaro, vasca sottopiano, vasca/doccia, WC a due pezzi, pareti beige, pavimento in vinile, lavabo integrato, top in quarzo composito, pavimento marrone e doccia con tenda
Foto di una piccola stanza da bagno con doccia chic con ante con riquadro incassato, ante in legno chiaro, vasca sottopiano, vasca/doccia, WC a due pezzi, pareti beige, pavimento in vinile, lavabo integrato, top in quarzo composito, pavimento marrone e doccia con tenda
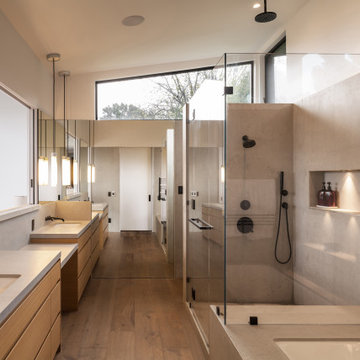
Idee per una grande stanza da bagno padronale design con ante lisce, ante in legno scuro, vasca sottopiano, doccia aperta, WC sospeso, piastrelle grigie, piastrelle di pietra calcarea, pareti bianche, pavimento in legno massello medio, lavabo sottopiano, top in quarzite, pavimento marrone, porta doccia a battente, top grigio, panca da doccia, due lavabi e mobile bagno incassato
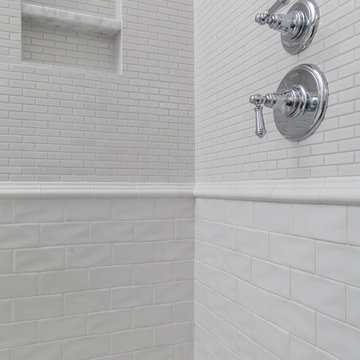
In recent years, shiplap installments have been popular on HGTV, other design networks, and in magazines. Shiplap has become a desired focal feature in homes to achieve a shabby chic, cottage-like aesthetic. When we were approached by the owners of this bathroom we couldn’t have been more excited to help them achieve the effect that they were dreaming of.
Our favorite features of this bathroom are:
1. The floor to ceiling shiplap walls are beautiful and have completely converted the space
2. The innovative design of the tub deck showcases Stoneunlimited’s ability to utilize Waypoint cabinets in various ways to achieve sophisticated detail.
3. The design of the tile in the shower in differing sizes, textures and chair rail detail make the white on white tile appealing to the eye and emphasizes the farmhouse shabby-chic feel.
If you can imagine a warm and cozy bathroom or kitchen with the beauty of shiplap, Stoneunlimited Kitchen and Bath can help you achieve your dream of having a farmhouse inspired space too!
This bathroom remodel in Alpharetta, Georgia features:
Shiplap: Floor to ceiling 4” tongue & groove
Cabinets: Waypoint Shaker Style Cabinets with Soft Close feature in Harbor finish
Knobs & Pulls: Ascendra in Polish Chrome
Tile:
Main Floor Tile: 6x40 Longwood Nut Porcelain
Shower Tile:
1x3 Mini brick mosaic tile in gloss white for the top 58” of the shower walls and niche
3x6 Highland Whisper White subway tiles for the lower 36” of the shower walls
2x6 Highland Whisper White Chair Rail tile used as a divider between the Mini Brick and Subway tile
2x2 Arabescato Herringbone marble tile for the shower floor
Tub:
Kohler 36” x 66” soaking tub with Artifacts Faucet in Chrome finish
Tub Deck was built up to enclose the rectangular under mount tub
Waypoint cabinet panels were used to create the apron for the tub deck
Hardware: Shower Trim, Faucets, Robe Hook, Towel Rack are all Kohler Artifacts Series in Chrome
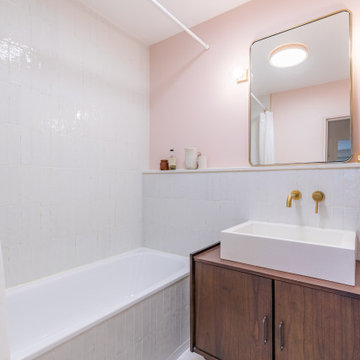
Immagine di una stanza da bagno con doccia contemporanea di medie dimensioni con ante a filo, ante in legno bruno, vasca sottopiano, vasca/doccia, WC a due pezzi, piastrelle bianche, pareti rosa, parquet scuro, lavabo a bacinella, top in legno, pavimento marrone, doccia con tenda, top marrone, un lavabo e mobile bagno freestanding
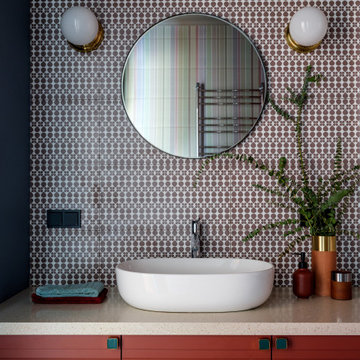
Дизайнер интерьера - Татьяна Архипова, фото - Михаил Лоскутов
Idee per una piccola stanza da bagno padronale contemporanea con ante a persiana, ante marroni, vasca sottopiano, WC sospeso, piastrelle in ceramica, pareti multicolore, pavimento con piastrelle in ceramica, lavabo da incasso, top in superficie solida, pavimento marrone, top beige e piastrelle multicolore
Idee per una piccola stanza da bagno padronale contemporanea con ante a persiana, ante marroni, vasca sottopiano, WC sospeso, piastrelle in ceramica, pareti multicolore, pavimento con piastrelle in ceramica, lavabo da incasso, top in superficie solida, pavimento marrone, top beige e piastrelle multicolore

Pour cette salle de bain nous avons réunit les WC et l’ancienne salle de bain en une seule pièce pour plus de lisibilité et plus d’espace. La création d’un claustra vient séparer les deux fonctions. Puis du mobilier sur mesure vient parfaitement compléter les rangement de cette salle de bain en intégrant la machine à laver.
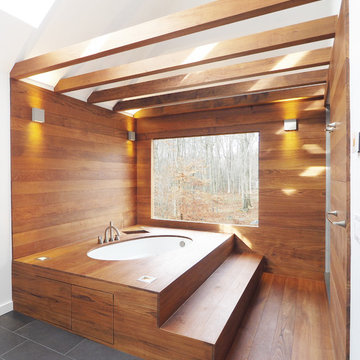
Ispirazione per una parquet e piastrelle stanza da bagno contemporanea con vasca sottopiano, pareti bianche, pavimento in legno massello medio e pavimento marrone

Classic, timeless and ideally positioned on a sprawling corner lot set high above the street, discover this designer dream home by Jessica Koltun. The blend of traditional architecture and contemporary finishes evokes feelings of warmth while understated elegance remains constant throughout this Midway Hollow masterpiece unlike no other. This extraordinary home is at the pinnacle of prestige and lifestyle with a convenient address to all that Dallas has to offer.
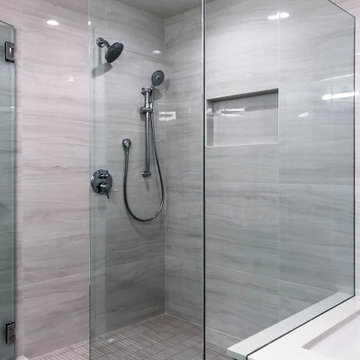
This sleek and neutral style bathroom gives you cleaner showering and tubbing while probing to eliminate that last little space at the back of the tub where mold and mildew can grow. The shower enclosure attaches directly to the tub, so you no longer have a gap between the wall and the tub, where grimy soap scum can build up.
The master bathroom remodels a seamless wall tile matched nicely with dark wood tone cabinets. An undermount sink is combined with an undermount tub, creating continuity in the design of this spa-like retreat, and it is cost-effective too. Overall, the space looks shiny because of chrome hardware fixtures, making the retreat seem endlessly modern.
The guest bathroom uses brushed nickel hardware and fixtures that give the space a subtler-softer look with white wave wall tiles which are elegant and graceful additions that enhance the natural light that differs from the masters' bathroom. And the cabinets in the guest bathroom are clean and simple with shaker finishes-edges.
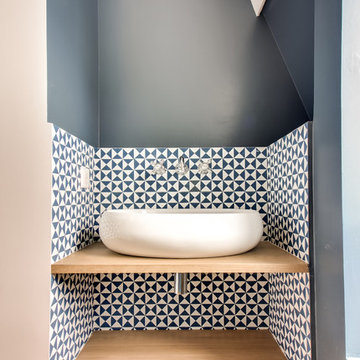
Ispirazione per una stanza da bagno padronale minimal di medie dimensioni con nessun'anta, ante in legno chiaro, vasca sottopiano, vasca/doccia, WC a due pezzi, piastrelle blu, piastrelle di cemento, pareti blu, parquet chiaro, lavabo rettangolare, top in legno, pavimento marrone e doccia aperta
Bagni con vasca sottopiano e pavimento marrone - Foto e idee per arredare
8

