Bagni con vasca sottopiano e pavimento marrone - Foto e idee per arredare
Filtra anche per:
Budget
Ordina per:Popolari oggi
181 - 200 di 1.290 foto
1 di 3
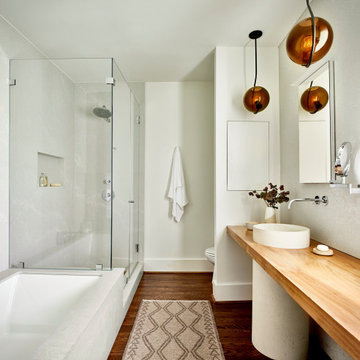
Immagine di una stanza da bagno padronale design di medie dimensioni con nessun'anta, ante in legno chiaro, vasca sottopiano, piastrelle bianche, lastra di pietra, pareti bianche, pavimento in legno massello medio, lavabo a colonna, top in legno, pavimento marrone, top marrone, un lavabo e mobile bagno sospeso
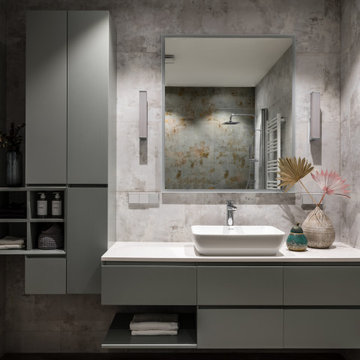
Esempio di una stanza da bagno padronale design di medie dimensioni con ante lisce, vasca sottopiano, WC sospeso, piastrelle grigie, piastrelle in gres porcellanato, pavimento in gres porcellanato, lavabo da incasso, top in superficie solida, pavimento marrone, top bianco, un lavabo e mobile bagno sospeso
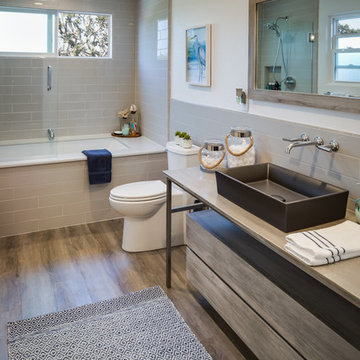
Esempio di una stanza da bagno con doccia stile marinaro di medie dimensioni con vasca sottopiano, piastrelle beige, piastrelle grigie, piastrelle diamantate, ante lisce, ante grigie, vasca/doccia, WC monopezzo, pavimento in legno massello medio, lavabo a bacinella, pavimento marrone, porta doccia scorrevole e top grigio
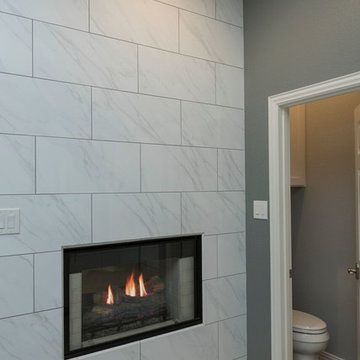
Morrell Construction
Tarrant County's Quality Kitchen & Bath Renovation Specialist
Location: 5959 Ross Road Suite A
North Richland Hills, TX 76180
Ispirazione per una grande stanza da bagno padronale chic con ante in stile shaker, ante bianche, vasca sottopiano, doccia a filo pavimento, piastrelle grigie, piastrelle di marmo, pareti grigie, parquet chiaro, lavabo sottopiano, top in marmo, pavimento marrone e porta doccia a battente
Ispirazione per una grande stanza da bagno padronale chic con ante in stile shaker, ante bianche, vasca sottopiano, doccia a filo pavimento, piastrelle grigie, piastrelle di marmo, pareti grigie, parquet chiaro, lavabo sottopiano, top in marmo, pavimento marrone e porta doccia a battente
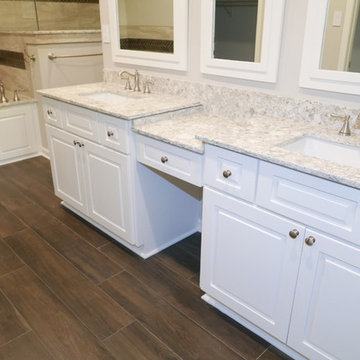
Custom double adult height vanity with make-up desk, full overlay raised panel doors & drawers, matching framed mirrors, 2CM Prestige Quartz countertop, Delta Cassidy Collection faucets in stainless finish.
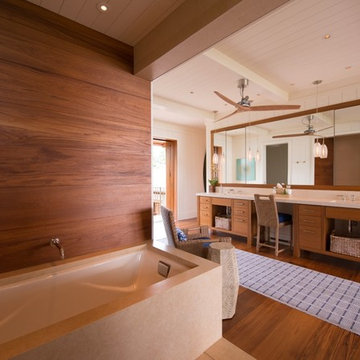
Idee per una grande stanza da bagno padronale tropicale con ante lisce, ante in legno scuro, vasca sottopiano, pareti bianche, pavimento in legno massello medio, lavabo integrato, top in quarzo composito, doccia alcova, WC a due pezzi, piastrelle bianche, lastra di pietra, pavimento marrone e porta doccia a battente
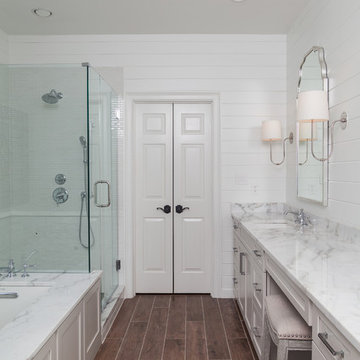
In recent years, shiplap installments have been popular on HGTV, other design networks, and in magazines. Shiplap has become a desired focal feature in homes to achieve a shabby chic, cottage-like aesthetic. When we were approached by the owners of this bathroom we couldn’t have been more excited to help them achieve the effect that they were dreaming of.
Our favorite features of this bathroom are:
1. The floor to ceiling shiplap walls are beautiful and have completely converted the space
2. The innovative design of the tub deck showcases Stoneunlimited’s ability to utilize Waypoint cabinets in various ways to achieve sophisticated detail.
3. The design of the tile in the shower in differing sizes, textures and chair rail detail make the white on white tile appealing to the eye and emphasizes the farmhouse shabby-chic feel.
If you can imagine a warm and cozy bathroom or kitchen with the beauty of shiplap, Stoneunlimited Kitchen and Bath can help you achieve your dream of having a farmhouse inspired space too!
This bathroom remodel in Alpharetta, Georgia features:
Shiplap: Floor to ceiling 4” tongue & groove
Cabinets: Waypoint Shaker Style Cabinets with Soft Close feature in Harbor finish
Knobs & Pulls: Ascendra in Polish Chrome
Tile:
Main Floor Tile: 6x40 Longwood Nut Porcelain
Shower Tile:
1x3 Mini brick mosaic tile in gloss white for the top 58” of the shower walls and niche
3x6 Highland Whisper White subway tiles for the lower 36” of the shower walls
2x6 Highland Whisper White Chair Rail tile used as a divider between the Mini Brick and Subway tile
2x2 Arabescato Herringbone marble tile for the shower floor
Tub:
Kohler 36” x 66” soaking tub with Artifacts Faucet in Chrome finish
Tub Deck was built up to enclose the rectangular under mount tub
Waypoint cabinet panels were used to create the apron for the tub deck
Hardware: Shower Trim, Faucets, Robe Hook, Towel Rack are all Kohler Artifacts Series in Chrome
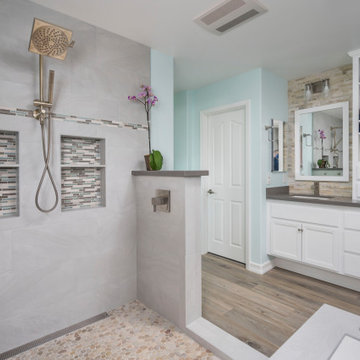
These Palmdale homeowners wanted a modern, spa-like primary bathroom they could enjoy for years to come. One way we achieved this was creating a shower room — a space that includes both a tub and a custom tiled shower seamlessly connected by a simple bench. The pebble shower floor, modern fixtures, and handheld showerheads create the relaxing, luxurious feel the homeowners were looking for.
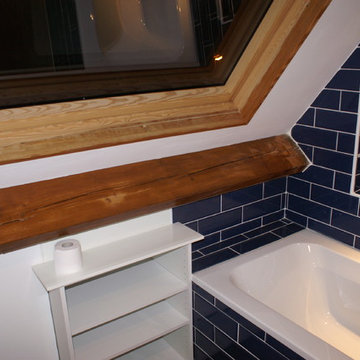
transformation de la salle de douche en salle de bain
Foto di una piccola stanza da bagno con doccia classica con ante bianche, vasca sottopiano, WC sospeso, piastrelle blu, piastrelle diamantate, pareti bianche, pavimento in vinile, lavabo integrato, top in superficie solida, pavimento marrone, porta doccia a battente e top bianco
Foto di una piccola stanza da bagno con doccia classica con ante bianche, vasca sottopiano, WC sospeso, piastrelle blu, piastrelle diamantate, pareti bianche, pavimento in vinile, lavabo integrato, top in superficie solida, pavimento marrone, porta doccia a battente e top bianco
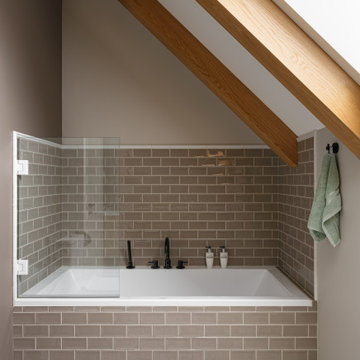
Foto di una stanza da bagno per bambini design di medie dimensioni con ante lisce, ante beige, vasca sottopiano, WC monopezzo, piastrelle marroni, piastrelle in ceramica, pareti marroni, pavimento con piastrelle in ceramica, lavabo sottopiano, pavimento marrone, top bianco, due lavabi, mobile bagno incassato e travi a vista

Foto di una piccola stanza da bagno padronale design con vasca sottopiano, doccia alcova, piastrelle a mosaico, pareti bianche, pavimento in cementine, lavabo da incasso, top in legno, pavimento marrone, porta doccia a battente, top marrone e un lavabo
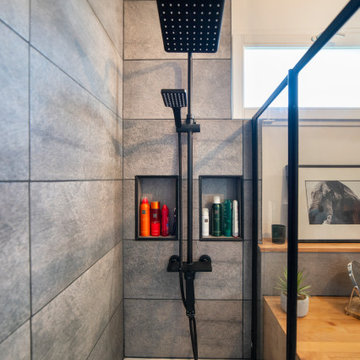
Pour cette salle de bain, nous avons réuni les WC et l’ancienne salle de bain en une seule pièce pour plus de lisibilité et plus d’espace. La création d’un claustra vient séparer les deux fonctions. Puis du mobilier sur-mesure vient parfaitement compléter les rangements de cette salle de bain en intégrant la machine à laver.
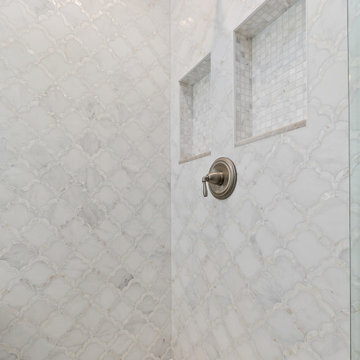
While we didn't move anything around in the bathroom we did upgrade everything. The new vanity has roll outs for storage and built in electrical plugs for convenience. The tower that sits on the counter top also has a built in plug. The mirrors are medicine cabinets for additional storage. The new tub is deeper and wider then the old tub for luxurious baths. The tub deck is Taj Mahal Quartzite, and we used the slab so it is seamless. It wateralls into the shower and was used on the shower dam as well. The tile is the focal point and is marble and mother of pearl. His and her niches with a mosaic pattern add interest to the shower. The shower floor is also marble. The chandelier is capez shells and adds just the right amount of bling and reflective quality for this tranquil master bathroom.
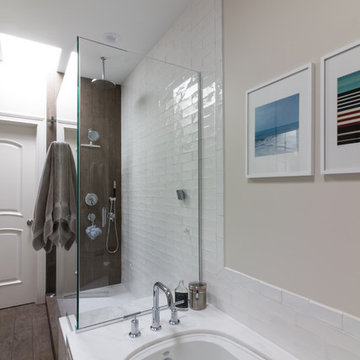
Esempio di una stanza da bagno padronale tradizionale con vasca sottopiano, zona vasca/doccia separata, piastrelle bianche, piastrelle diamantate, pareti bianche, pavimento in gres porcellanato, pavimento marrone e porta doccia a battente
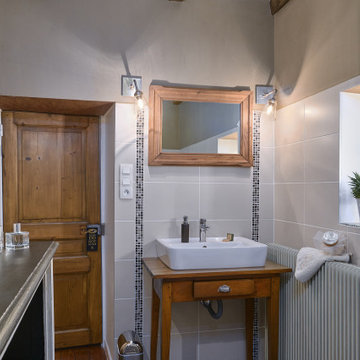
Foto di una stanza da bagno padronale country di medie dimensioni con ante a filo, ante in legno bruno, vasca sottopiano, vasca/doccia, piastrelle beige, piastrelle in ceramica, pareti beige, pavimento con piastrelle effetto legno, lavabo da incasso, top in legno, pavimento marrone, doccia aperta, top marrone, un lavabo e mobile bagno freestanding
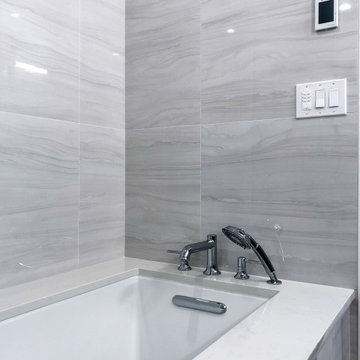
This sleek and neutral style bathroom gives you cleaner showering and tubbing while probing to eliminate that last little space at the back of the tub where mold and mildew can grow. The shower enclosure attaches directly to the tub, so you no longer have a gap between the wall and the tub, where grimy soap scum can build up.
The master bathroom remodels a seamless wall tile matched nicely with dark wood tone cabinets. An undermount sink is combined with an undermount tub, creating continuity in the design of this spa-like retreat, and it is cost-effective too. Overall, the space looks shiny because of chrome hardware fixtures, making the retreat seem endlessly modern.
The guest bathroom uses brushed nickel hardware and fixtures that give the space a subtler-softer look with white wave wall tiles which are elegant and graceful additions that enhance the natural light that differs from the masters' bathroom. And the cabinets in the guest bathroom are clean and simple with shaker finishes-edges.

This 6,000sf luxurious custom new construction 5-bedroom, 4-bath home combines elements of open-concept design with traditional, formal spaces, as well. Tall windows, large openings to the back yard, and clear views from room to room are abundant throughout. The 2-story entry boasts a gently curving stair, and a full view through openings to the glass-clad family room. The back stair is continuous from the basement to the finished 3rd floor / attic recreation room.
The interior is finished with the finest materials and detailing, with crown molding, coffered, tray and barrel vault ceilings, chair rail, arched openings, rounded corners, built-in niches and coves, wide halls, and 12' first floor ceilings with 10' second floor ceilings.
It sits at the end of a cul-de-sac in a wooded neighborhood, surrounded by old growth trees. The homeowners, who hail from Texas, believe that bigger is better, and this house was built to match their dreams. The brick - with stone and cast concrete accent elements - runs the full 3-stories of the home, on all sides. A paver driveway and covered patio are included, along with paver retaining wall carved into the hill, creating a secluded back yard play space for their young children.
Project photography by Kmieick Imagery.
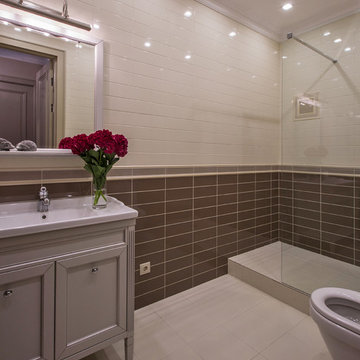
Елена Большакова
Esempio di una stanza da bagno padronale classica di medie dimensioni con ante con riquadro incassato, ante bianche, vasca sottopiano, doccia alcova, WC sospeso, piastrelle beige, piastrelle in ceramica, pareti beige, pavimento in gres porcellanato, lavabo rettangolare e pavimento marrone
Esempio di una stanza da bagno padronale classica di medie dimensioni con ante con riquadro incassato, ante bianche, vasca sottopiano, doccia alcova, WC sospeso, piastrelle beige, piastrelle in ceramica, pareti beige, pavimento in gres porcellanato, lavabo rettangolare e pavimento marrone
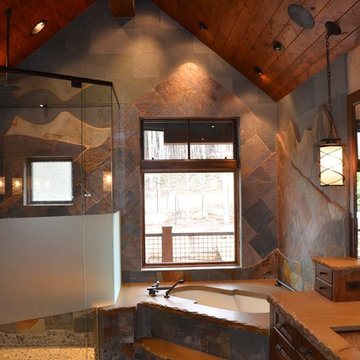
This was part of a larger window treatment project. A custom pocket was built inside the wall behind the stone, so the window shade completely disappears when open.
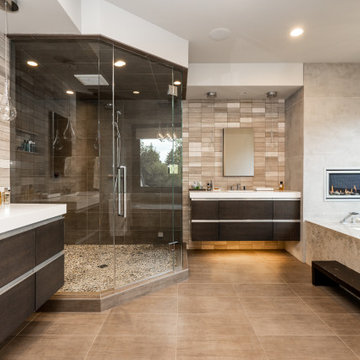
Immagine di una stanza da bagno padronale minimal con ante lisce, ante in legno bruno, vasca sottopiano, doccia ad angolo, piastrelle marroni, lavabo sottopiano, pavimento marrone e top bianco
Bagni con vasca sottopiano e pavimento marrone - Foto e idee per arredare
10

