Bagni con vasca idromassaggio e porta doccia a battente - Foto e idee per arredare
Filtra anche per:
Budget
Ordina per:Popolari oggi
141 - 160 di 1.136 foto
1 di 3
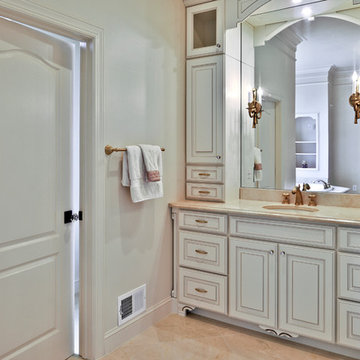
Living the dream on their estate home, this couple wanted to improve their ability to the home they built 12 years ago in the quiet suburb of Nokesville, VA.
Their vision for the master bathroom suite and adjacent closet space changed over the years.
They wanted direct access from master bathroom into the closet, which was not possible due to the spiral staircase. We removed this spiral staircase and moved bathroom wall by a foot into the closet, then built a wrap-around staircase allowing access to the upper level closet space. We installed wood flooring to continue bedroom and adjacent hallway floor into closet space.
The entire bathroom was gutted, redesigned to have a state of new art whirlpool tub which was placed under a new arch picture window facing scenery of the side yard. The tub was decked in solid marble and surrounded with matching wood paneling as used for custom vanities.
All plumbing was moved to create L-shape vanity spaces and make up area, with hidden mirrors behind hanging artwork.
A large multiple function shower with custom doors and floor to ceiling marble was placed on south side of this bathroom, and a closed water closet area was placed on the left end.
Using large scale marble tile floors with decorative accent tiles, crown, chair rail and fancy high-end hardware make this master suite a serene place for retiring in. The cream and gold color combination serves as a classic symbol of luxury.
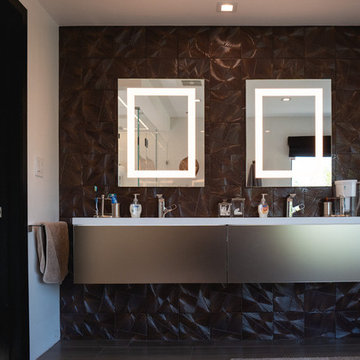
Foto di una grande stanza da bagno padronale minimalista con ante di vetro, ante grigie, vasca idromassaggio, doccia ad angolo, WC monopezzo, piastrelle bianche, piastrelle in gres porcellanato, pareti bianche, pavimento in gres porcellanato, lavabo sottopiano, top in quarzo composito, pavimento grigio, porta doccia a battente e top bianco
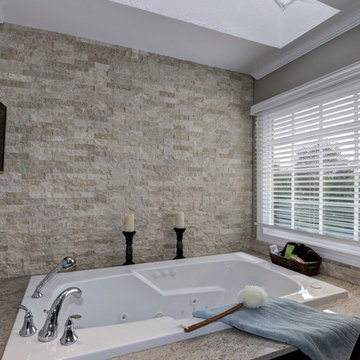
Homevisit.com
Idee per una stanza da bagno padronale contemporanea di medie dimensioni con ante in stile shaker, ante nere, vasca idromassaggio, doccia ad angolo, piastrelle grigie, piastrelle in gres porcellanato, pareti marroni, pavimento in gres porcellanato, lavabo sottopiano, top in granito, pavimento grigio e porta doccia a battente
Idee per una stanza da bagno padronale contemporanea di medie dimensioni con ante in stile shaker, ante nere, vasca idromassaggio, doccia ad angolo, piastrelle grigie, piastrelle in gres porcellanato, pareti marroni, pavimento in gres porcellanato, lavabo sottopiano, top in granito, pavimento grigio e porta doccia a battente
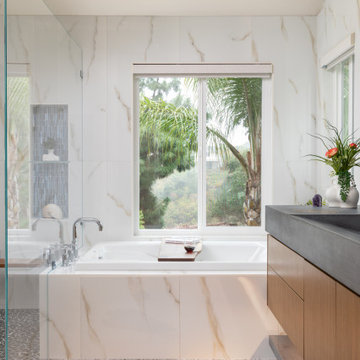
Timeless Modern Design is Blackdoor's signature. This luxurious bath tub is a full body and mind experience. Relax in the bubbling water and enjoy the greenery right outside the window. Don't forget your favorite wine and book for the full experience ;)

Baño Principal | Casa Risco - Las Peñitas
Esempio di una stanza da bagno con doccia stile rurale di medie dimensioni con ante lisce, ante beige, vasca idromassaggio, doccia aperta, WC monopezzo, piastrelle beige, piastrelle di cemento, pareti beige, pavimento in marmo, lavabo a bacinella, top in cemento, pavimento nero, porta doccia a battente, top beige, toilette, un lavabo, mobile bagno incassato, soffitto ribassato e pareti in mattoni
Esempio di una stanza da bagno con doccia stile rurale di medie dimensioni con ante lisce, ante beige, vasca idromassaggio, doccia aperta, WC monopezzo, piastrelle beige, piastrelle di cemento, pareti beige, pavimento in marmo, lavabo a bacinella, top in cemento, pavimento nero, porta doccia a battente, top beige, toilette, un lavabo, mobile bagno incassato, soffitto ribassato e pareti in mattoni
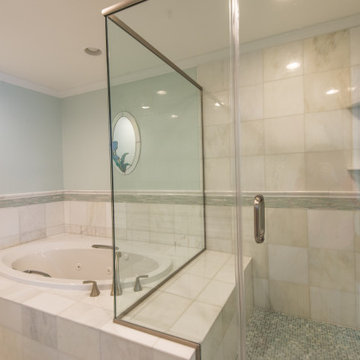
Kings Grant Renovation Vol.1 Bathroom with White Marble Wall and Floor Tiles, Tub and Frameless Glass Shower Door
Ispirazione per una grande stanza da bagno padronale stile marino con ante con riquadro incassato, ante bianche, vasca idromassaggio, doccia ad angolo, piastrelle di marmo, pavimento in marmo, top in marmo e porta doccia a battente
Ispirazione per una grande stanza da bagno padronale stile marino con ante con riquadro incassato, ante bianche, vasca idromassaggio, doccia ad angolo, piastrelle di marmo, pavimento in marmo, top in marmo e porta doccia a battente
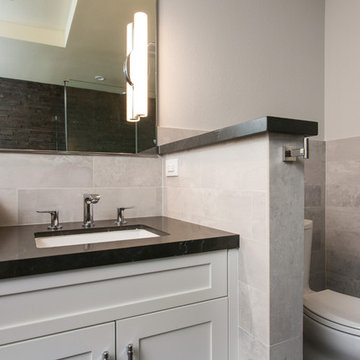
The Master bath everyone want. The space we had to work with was perfect in size to accommodate all the modern needs of today’s client.
A custom made double vanity with a double center drawers unit which rise higher than the sink counter height gives a great work space for the busy couple.
A custom mirror cut to size incorporates an opening for the window and sconce lights.
The counter top and pony wall top is made from Quartz slab that is also present in the shower and tub wall niche as the bottom shelve.
The Shower and tub wall boast a magnificent 3d polished slate tile, giving a Zen feeling as if you are in a grand spa.
Each shampoo niche has a bottom shelve made out of quarts to allow more storage space.
The Master shower has all the needed fixtures from the rain shower head, regular shower head and the hand held unit.
The glass enclosure has a privacy strip done by sand blasting a portion of the glass walls.
And don't forget the grand Jacuzzi tub having 6 regular jets, 4 back jets and 2 neck jets so you can really unwind after a hard day of work.
To complete the ensemble all the walls around a tiled with 24 by 6 gray rugged cement look tiles placed in a staggered layout.
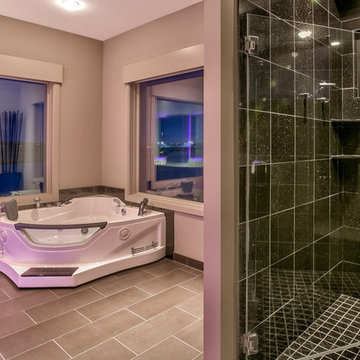
Home Built by Arjay Builders Inc.
Photo by Amoura Productions
Cabinetry Provided by Eurowood Cabinets, Inc
Immagine di un'ampia stanza da bagno padronale design con lavabo sottopiano, ante lisce, ante in legno bruno, top in quarzite, WC monopezzo, piastrelle grigie, pareti grigie, vasca idromassaggio, doccia alcova, pavimento grigio e porta doccia a battente
Immagine di un'ampia stanza da bagno padronale design con lavabo sottopiano, ante lisce, ante in legno bruno, top in quarzite, WC monopezzo, piastrelle grigie, pareti grigie, vasca idromassaggio, doccia alcova, pavimento grigio e porta doccia a battente

Lovely work that we did with a touch of light colors and with some requirements requested by our client.
Idee per una stanza da bagno padronale moderna di medie dimensioni con nessun'anta, ante bianche, vasca idromassaggio, doccia ad angolo, WC monopezzo, piastrelle bianche, piastrelle in ceramica, pareti bianche, pavimento con piastrelle in ceramica, lavabo a bacinella, top piastrellato, pavimento bianco, porta doccia a battente, top bianco, panca da doccia, due lavabi e mobile bagno incassato
Idee per una stanza da bagno padronale moderna di medie dimensioni con nessun'anta, ante bianche, vasca idromassaggio, doccia ad angolo, WC monopezzo, piastrelle bianche, piastrelle in ceramica, pareti bianche, pavimento con piastrelle in ceramica, lavabo a bacinella, top piastrellato, pavimento bianco, porta doccia a battente, top bianco, panca da doccia, due lavabi e mobile bagno incassato
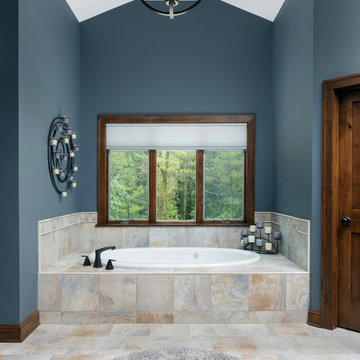
This master bath has a deck style drop in oval soaking tub with tile surround and floor. Seagull oil rubbed bronze light fixture and stained millwork and cabinetry. (Ryan Hainey)
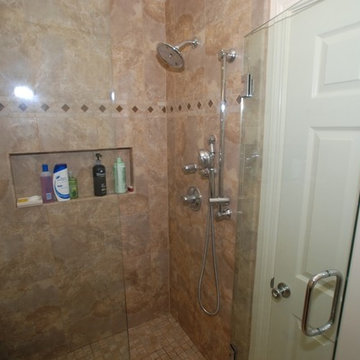
New bathroom configuration with 6 Ft. tub, spa shower with frameless shower doors, double vanity and new walk in closet.
Idee per una grande stanza da bagno padronale stile rurale con ante con bugna sagomata, ante in legno chiaro, vasca idromassaggio, doccia aperta, WC a due pezzi, piastrelle beige, piastrelle in gres porcellanato, pareti bianche, pavimento in gres porcellanato, lavabo sottopiano, top in granito, pavimento beige, porta doccia a battente e top beige
Idee per una grande stanza da bagno padronale stile rurale con ante con bugna sagomata, ante in legno chiaro, vasca idromassaggio, doccia aperta, WC a due pezzi, piastrelle beige, piastrelle in gres porcellanato, pareti bianche, pavimento in gres porcellanato, lavabo sottopiano, top in granito, pavimento beige, porta doccia a battente e top beige
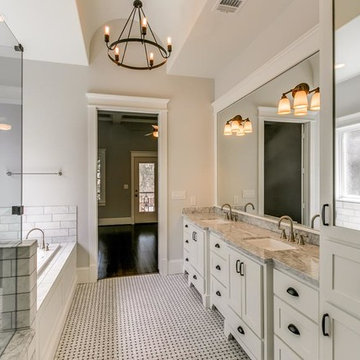
Master bath
Idee per una stanza da bagno padronale stile americano di medie dimensioni con ante lisce, ante bianche, vasca idromassaggio, vasca/doccia, WC a due pezzi, pareti bianche, pavimento in marmo, lavabo sottopiano, top in marmo, pavimento bianco e porta doccia a battente
Idee per una stanza da bagno padronale stile americano di medie dimensioni con ante lisce, ante bianche, vasca idromassaggio, vasca/doccia, WC a due pezzi, pareti bianche, pavimento in marmo, lavabo sottopiano, top in marmo, pavimento bianco e porta doccia a battente
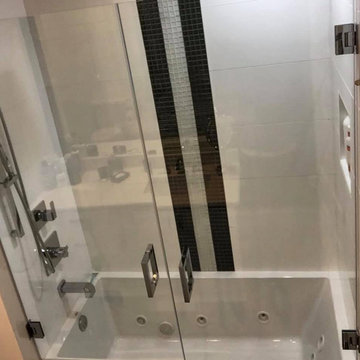
Rocca 12” x 24” porcelain wall tile with American Olean glass mosaic inserts!
Immagine di una stanza da bagno moderna con vasca idromassaggio, vasca/doccia, piastrelle bianche, piastrelle in gres porcellanato, pareti bianche e porta doccia a battente
Immagine di una stanza da bagno moderna con vasca idromassaggio, vasca/doccia, piastrelle bianche, piastrelle in gres porcellanato, pareti bianche e porta doccia a battente
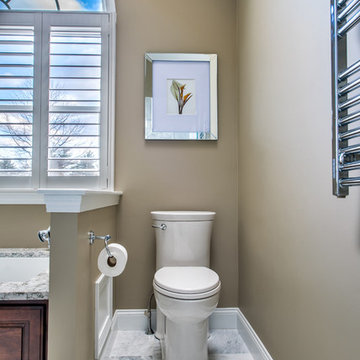
mary prince
Ispirazione per una grande stanza da bagno padronale tradizionale con ante lisce, ante in legno scuro, vasca idromassaggio, doccia alcova, WC monopezzo, piastrelle grigie, piastrelle bianche, piastrelle di marmo, pareti beige, pavimento in marmo, lavabo sottopiano, top in marmo, pavimento grigio e porta doccia a battente
Ispirazione per una grande stanza da bagno padronale tradizionale con ante lisce, ante in legno scuro, vasca idromassaggio, doccia alcova, WC monopezzo, piastrelle grigie, piastrelle bianche, piastrelle di marmo, pareti beige, pavimento in marmo, lavabo sottopiano, top in marmo, pavimento grigio e porta doccia a battente
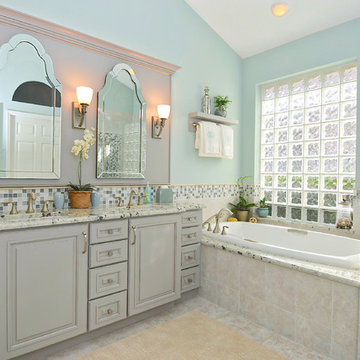
Master bathroom remodeled by Gilbert Design Build of Bradenton / Sarasota. Natural light is filtered into this bathroom through elegant glass blocks.
Foto di una stanza da bagno padronale tradizionale di medie dimensioni con ante grigie, vasca idromassaggio, piastrelle beige, piastrelle in gres porcellanato, pareti blu, pavimento in gres porcellanato, lavabo sottopiano, top in granito, doccia ad angolo, ante con bugna sagomata, pavimento beige, porta doccia a battente e top grigio
Foto di una stanza da bagno padronale tradizionale di medie dimensioni con ante grigie, vasca idromassaggio, piastrelle beige, piastrelle in gres porcellanato, pareti blu, pavimento in gres porcellanato, lavabo sottopiano, top in granito, doccia ad angolo, ante con bugna sagomata, pavimento beige, porta doccia a battente e top grigio
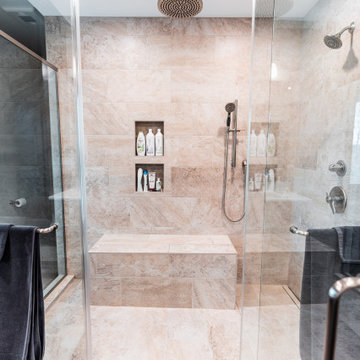
Spacious master vanity features double bowls & ample drawer storage with large linen. Dark, rich maple cabinetry creates dramatic contrast.
Foto di un'ampia stanza da bagno padronale tradizionale con ante lisce, ante in legno bruno, piastrelle beige, top in quarzo composito, top bianco, due lavabi, mobile bagno incassato, vasca idromassaggio, doccia doppia, piastrelle in ceramica, pavimento in vinile, lavabo sottopiano, pavimento marrone, porta doccia a battente e panca da doccia
Foto di un'ampia stanza da bagno padronale tradizionale con ante lisce, ante in legno bruno, piastrelle beige, top in quarzo composito, top bianco, due lavabi, mobile bagno incassato, vasca idromassaggio, doccia doppia, piastrelle in ceramica, pavimento in vinile, lavabo sottopiano, pavimento marrone, porta doccia a battente e panca da doccia
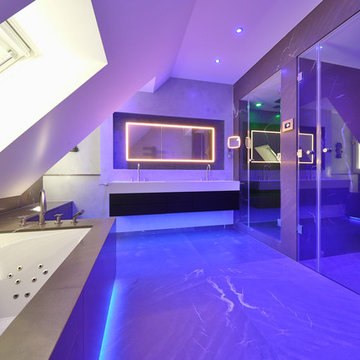
Esempio di un'ampia stanza da bagno contemporanea con vasca idromassaggio, doccia alcova, WC sospeso, piastrelle grigie, piastrelle di marmo, pareti grigie, pavimento in marmo, lavabo da incasso, top in superficie solida, pavimento grigio, porta doccia a battente e top bianco
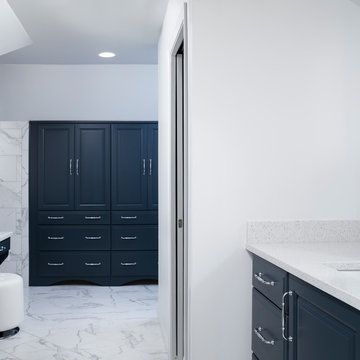
The Inverness Bathroom remodel had these goals: to complete the work while allowing the owner to continue to use their workshop below the project's construction, to provide a high-end quality product that was low-maintenance to the owners, to allow for future accessibility, more natural light and to better meet the daily needs of both the husband's and wife's lifestyles.
The first challenge was providing the required structural support to continue to clear span the two cargarage below which housed a workshop. The sheetrock removal, framing and sheetrock repairs and painting were completed first so the owner could continue to use his workshop, as requested. The HVAC supply line was originally an 8" duct that barely fit in the roof triangle between the ridge pole and ceiling. In order to provide the required air flow to additional supply vents in ceiling, a triangular duct was fabricated allowing us to use every square inch of available space. Since every exterior wall in the space adjoined a sloped ceiling, we installed ventilation baffles between each rafter and installed spray foam insulation.This project more than doubled the square footage of usable space. The new area houses a spaciousshower, large bathtub and dressing area. The addition of a window provides natural light. Instead of a small double vanity, they now have a his-and-hers vanity area. We wanted to provide a practical and comfortable space for the wife to get ready for her day and were able to incorporate a sit down make up station for her. The honed white marble looking tile is not only low maintenance but creates a clean bright spa appearance. The custom color vanities and built in linen press provide the perfect contrast of boldness to create the WOW factor. The sloped ceilings allowed us to maximize the amount of usable space plus provided the opportunity for the built in linen press with drawers at the bottom for additional storage. We were also able to combine two closets and add built in shelves for her. This created a dream space for our client that craved organization and functionality. A separate closet on opposite side of entrance provided suitable and comfortable closet space for him. In the end, these clients now have a large, bright and inviting master bath that will allow for complete accessibility in the future.
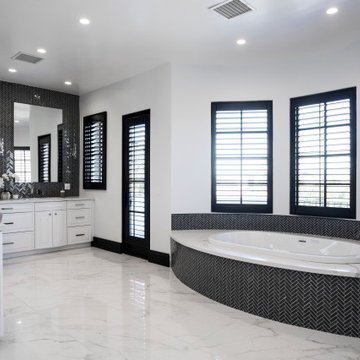
This Luxury Bathroom is every home-owners dream. We created this masterpiece with the help of one of our top designers to make sure ever inches the bathroom would be perfect. We are extremely happy this project turned out from the walk-in shower/steam room to the massive Vanity. Everything about this bathroom is made for luxury!
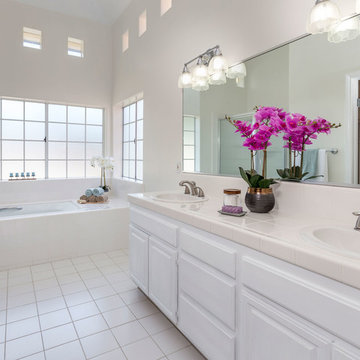
En suite bathroom staged to look inviting.
Immagine di una stanza da bagno padronale costiera di medie dimensioni con ante lisce, ante bianche, doccia ad angolo, piastrelle bianche, piastrelle in ceramica, top piastrellato, porta doccia a battente, vasca idromassaggio, WC monopezzo, pareti bianche, pavimento con piastrelle in ceramica, lavabo da incasso e pavimento bianco
Immagine di una stanza da bagno padronale costiera di medie dimensioni con ante lisce, ante bianche, doccia ad angolo, piastrelle bianche, piastrelle in ceramica, top piastrellato, porta doccia a battente, vasca idromassaggio, WC monopezzo, pareti bianche, pavimento con piastrelle in ceramica, lavabo da incasso e pavimento bianco
Bagni con vasca idromassaggio e porta doccia a battente - Foto e idee per arredare
8

