Bagni con vasca idromassaggio e porta doccia a battente - Foto e idee per arredare
Filtra anche per:
Budget
Ordina per:Popolari oggi
81 - 100 di 1.136 foto
1 di 3
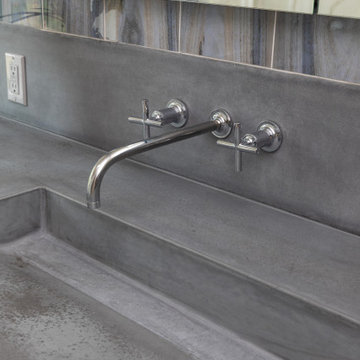
Idee per una stanza da bagno padronale minimalista di medie dimensioni con ante lisce, ante in legno bruno, vasca idromassaggio, doccia a filo pavimento, piastrelle multicolore, piastrelle in gres porcellanato, pavimento in gres porcellanato, lavabo rettangolare, top in cemento, pavimento bianco, porta doccia a battente, top grigio, panca da doccia, un lavabo, mobile bagno sospeso e soffitto a volta
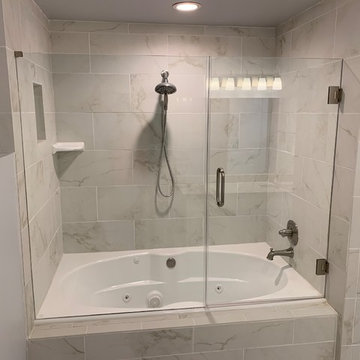
Immagine di una stanza da bagno padronale tradizionale di medie dimensioni con vasca idromassaggio, vasca/doccia, piastrelle grigie, piastrelle di marmo, pareti grigie, pavimento in gres porcellanato, pavimento grigio e porta doccia a battente
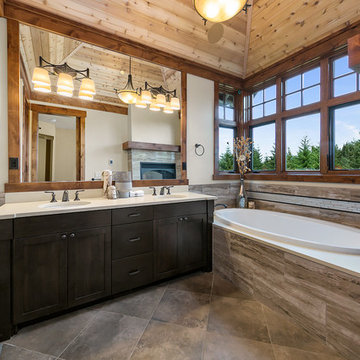
Ispirazione per una stanza da bagno padronale rustica con ante con riquadro incassato, ante in legno bruno, vasca idromassaggio, piastrelle beige, pareti bianche, pavimento in gres porcellanato, lavabo sottopiano, top in quarzite, pavimento marrone e porta doccia a battente
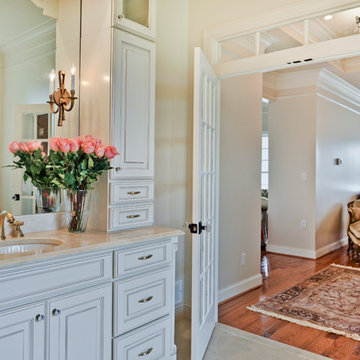
Living the dream on their estate home, this couple wanted to improve their ability to the home they built 12 years ago in the quiet suburb of Nokesville, VA.
Their vision for the master bathroom suite and adjacent closet space changed over the years.
They wanted direct access from master bathroom into the closet, which was not possible due to the spiral staircase. We removed this spiral staircase and moved bathroom wall by a foot into the closet, then built a wrap-around staircase allowing access to the upper level closet space. We installed wood flooring to continue bedroom and adjacent hallway floor into closet space.
The entire bathroom was gutted, redesigned to have a state of new art whirlpool tub which was placed under a new arch picture window facing scenery of the side yard. The tub was decked in solid marble and surrounded with matching wood paneling as used for custom vanities.
All plumbing was moved to create L-shape vanity spaces and make up area, with hidden mirrors behind hanging artwork.
A large multiple function shower with custom doors and floor to ceiling marble was placed on south side of this bathroom, and a closed water closet area was placed on the left end.
Using large scale marble tile floors with decorative accent tiles, crown, chair rail and fancy high-end hardware make this master suite a serene place for retiring in. The cream and gold color combination serves as a classic symbol of luxury.
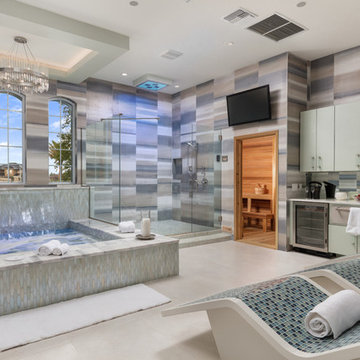
Elegant and relaxing bathroom with one way tinted windows. This double vanity services a secondary master bedroom
Idee per un'ampia sauna design con ante lisce, ante turchesi, vasca idromassaggio, doccia ad angolo, WC a due pezzi, piastrelle multicolore, piastrelle in gres porcellanato, pareti bianche, pavimento in gres porcellanato, lavabo sottopiano, top in marmo, pavimento bianco, porta doccia a battente, top bianco, mobile bagno incassato e soffitto ribassato
Idee per un'ampia sauna design con ante lisce, ante turchesi, vasca idromassaggio, doccia ad angolo, WC a due pezzi, piastrelle multicolore, piastrelle in gres porcellanato, pareti bianche, pavimento in gres porcellanato, lavabo sottopiano, top in marmo, pavimento bianco, porta doccia a battente, top bianco, mobile bagno incassato e soffitto ribassato
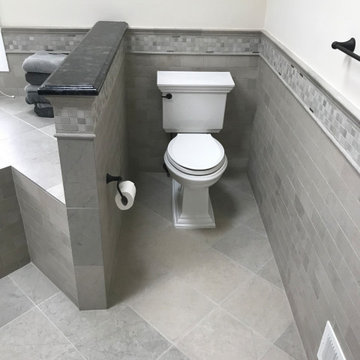
Idee per una grande stanza da bagno padronale moderna con ante in stile shaker, ante nere, vasca idromassaggio, doccia aperta, WC a due pezzi, piastrelle grigie, piastrelle di marmo, pareti grigie, pavimento in marmo, lavabo sottopiano, top in granito, pavimento grigio, porta doccia a battente, top multicolore, panca da doccia, due lavabi e mobile bagno incassato
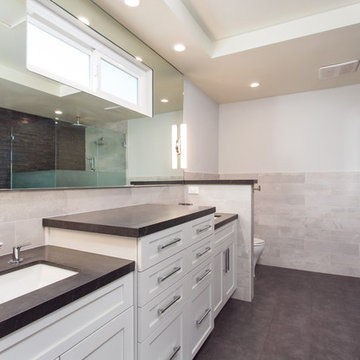
The Master bath everyone want. The space we had to work with was perfect in size to accommodate all the modern needs of today’s client.
A custom made double vanity with a double center drawers unit which rise higher than the sink counter height gives a great work space for the busy couple.
A custom mirror cut to size incorporates an opening for the window and sconce lights.
The counter top and pony wall top is made from Quartz slab that is also present in the shower and tub wall niche as the bottom shelve.
The Shower and tub wall boast a magnificent 3d polished slate tile, giving a Zen feeling as if you are in a grand spa.
Each shampoo niche has a bottom shelve made out of quarts to allow more storage space.
The Master shower has all the needed fixtures from the rain shower head, regular shower head and the hand held unit.
The glass enclosure has a privacy strip done by sand blasting a portion of the glass walls.
And don't forget the grand Jacuzzi tub having 6 regular jets, 4 back jets and 2 neck jets so you can really unwind after a hard day of work.
To complete the ensemble all the walls around a tiled with 24 by 6 gray rugged cement look tiles placed in a staggered layout.

This home is in a rural area. The client was wanting a home reminiscent of those built by the auto barons of Detroit decades before. The home focuses on a nature area enhanced and expanded as part of this property development. The water feature, with its surrounding woodland and wetland areas, supports wild life species and was a significant part of the focus for our design. We orientated all primary living areas to allow for sight lines to the water feature. This included developing an underground pool room where its only windows looked over the water while the room itself was depressed below grade, ensuring that it would not block the views from other areas of the home. The underground room for the pool was constructed of cast-in-place architectural grade concrete arches intended to become the decorative finish inside the room. An elevated exterior patio sits as an entertaining area above this room while the rear yard lawn conceals the remainder of its imposing size. A skylight through the grass is the only hint at what lies below.
Great care was taken to locate the home on a small open space on the property overlooking the natural area and anticipated water feature. We nestled the home into the clearing between existing trees and along the edge of a natural slope which enhanced the design potential and functional options needed for the home. The style of the home not only fits the requirements of an owner with a desire for a very traditional mid-western estate house, but also its location amongst other rural estate lots. The development is in an area dotted with large homes amongst small orchards, small farms, and rolling woodlands. Materials for this home are a mixture of clay brick and limestone for the exterior walls. Both materials are readily available and sourced from the local area. We used locally sourced northern oak wood for the interior trim. The black cherry trees that were removed were utilized as hardwood flooring for the home we designed next door.
Mechanical systems were carefully designed to obtain a high level of efficiency. The pool room has a separate, and rather unique, heating system. The heat recovered as part of the dehumidification and cooling process is re-directed to maintain the water temperature in the pool. This process allows what would have been wasted heat energy to be re-captured and utilized. We carefully designed this system as a negative pressure room to control both humidity and ensure that odors from the pool would not be detectable in the house. The underground character of the pool room also allowed it to be highly insulated and sealed for high energy efficiency. The disadvantage was a sacrifice on natural day lighting around the entire room. A commercial skylight, with reflective coatings, was added through the lawn-covered roof. The skylight added a lot of natural daylight and was a natural chase to recover warm humid air and supply new cooled and dehumidified air back into the enclosed space below. Landscaping was restored with primarily native plant and tree materials, which required little long term maintenance. The dedicated nature area is thriving with more wildlife than originally on site when the property was undeveloped. It is rare to be on site and to not see numerous wild turkey, white tail deer, waterfowl and small animals native to the area. This home provides a good example of how the needs of a luxury estate style home can nestle comfortably into an existing environment and ensure that the natural setting is not only maintained but protected for future generations.
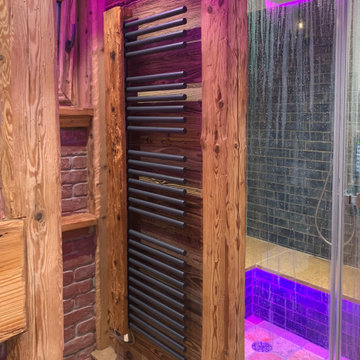
Elektro-Altholzheizkörper
Esempio di un'ampia sauna stile rurale con ante lisce, ante marroni, vasca idromassaggio, doccia a filo pavimento, WC a due pezzi, piastrelle verdi, piastrelle in ceramica, pareti rosse, pavimento in pietra calcarea, lavabo rettangolare, top in granito, pavimento multicolore, porta doccia a battente, top marrone, panca da doccia, un lavabo, mobile bagno sospeso e soffitto ribassato
Esempio di un'ampia sauna stile rurale con ante lisce, ante marroni, vasca idromassaggio, doccia a filo pavimento, WC a due pezzi, piastrelle verdi, piastrelle in ceramica, pareti rosse, pavimento in pietra calcarea, lavabo rettangolare, top in granito, pavimento multicolore, porta doccia a battente, top marrone, panca da doccia, un lavabo, mobile bagno sospeso e soffitto ribassato
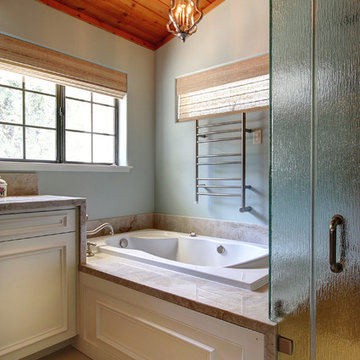
Ispirazione per una stanza da bagno padronale chic di medie dimensioni con vasca idromassaggio, doccia a filo pavimento, pareti verdi, lavabo sottopiano, top in quarzite, piastrelle beige, pavimento in gres porcellanato, ante bianche, ante con riquadro incassato, pavimento marrone e porta doccia a battente
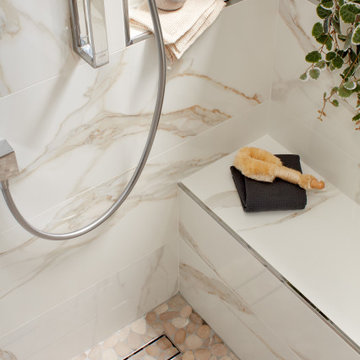
Immagine di una grande stanza da bagno padronale moderna con ante lisce, ante marroni, vasca idromassaggio, doccia ad angolo, WC sospeso, piastrelle multicolore, piastrelle in gres porcellanato, pavimento in gres porcellanato, lavabo sottopiano, top in quarzite, pavimento beige, porta doccia a battente, top bianco, due lavabi, mobile bagno freestanding e nicchia
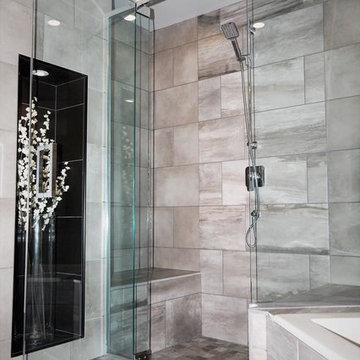
Foto di una grande stanza da bagno padronale contemporanea con ante in stile shaker, ante bianche, vasca idromassaggio, doccia doppia, WC a due pezzi, piastrelle grigie, piastrelle in gres porcellanato, pareti beige, pavimento in gres porcellanato, lavabo sottopiano, top in quarzo composito, pavimento grigio, porta doccia a battente e top nero

The large guest bathroom resulted from combining two smaller spaces. This room services both guest bedrooms. As for the master bathroom, hand-cut glass mosaic tiles were used to create a mural inspired by tropical flora and fauna. An antique Chinese box is echoed by the vanity’s lacquered chair. A gold-leafed glass vessel ties in the deeper shades of the mosaic tiles.

Ispirazione per una grande stanza da bagno padronale tradizionale con ante con bugna sagomata, ante beige, vasca idromassaggio, doccia ad angolo, WC a due pezzi, piastrelle beige, piastrelle in travertino, pareti beige, pavimento in travertino, lavabo sottopiano, top in granito, pavimento beige e porta doccia a battente
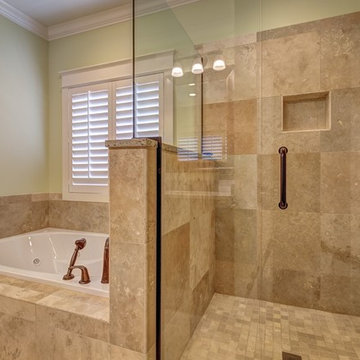
Esempio di una stanza da bagno padronale tradizionale di medie dimensioni con vasca idromassaggio, doccia ad angolo, piastrelle beige, piastrelle marroni, piastrelle in pietra, pareti verdi, pavimento in pietra calcarea, pavimento beige e porta doccia a battente

Beautiful bathroom design in Rolling Hills. This bathroom includes limestone floor, a floating white oak vanity and amazing marble stonework
Foto di un'ampia stanza da bagno padronale minimalista con ante lisce, ante in legno chiaro, vasca idromassaggio, doccia a filo pavimento, bidè, piastrelle bianche, piastrelle diamantate, pareti bianche, pavimento in pietra calcarea, lavabo a consolle, top in marmo, pavimento beige, porta doccia a battente, top bianco, toilette, due lavabi, mobile bagno sospeso, soffitto a volta e pannellatura
Foto di un'ampia stanza da bagno padronale minimalista con ante lisce, ante in legno chiaro, vasca idromassaggio, doccia a filo pavimento, bidè, piastrelle bianche, piastrelle diamantate, pareti bianche, pavimento in pietra calcarea, lavabo a consolle, top in marmo, pavimento beige, porta doccia a battente, top bianco, toilette, due lavabi, mobile bagno sospeso, soffitto a volta e pannellatura
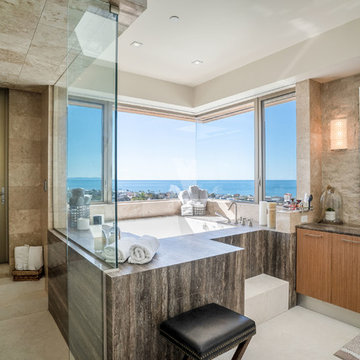
Esempio di una grande stanza da bagno padronale minimal con ante lisce, ante marroni, vasca idromassaggio, doccia aperta, WC monopezzo, piastrelle beige, piastrelle in pietra, pareti bianche, pavimento in pietra calcarea, lavabo da incasso, top in marmo, pavimento bianco, porta doccia a battente e top multicolore
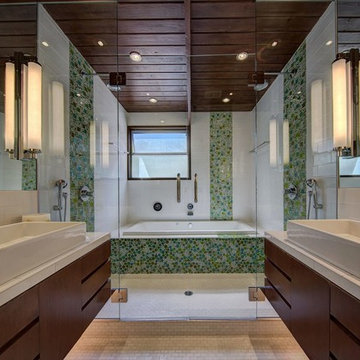
Organic architecture with inspired detail.
Restoring and revitalizing this “Frank Lloyd Wright” inspired home with colorful textiles and rich finishes while also utilizing the large amounts of glass - achieving a balance between the lightness and airiness of the glass and the solid hard surfaces giving this home warmth and amazing style.
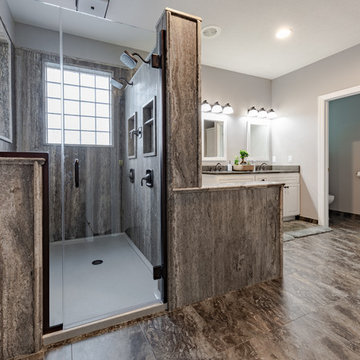
Ispirazione per un'ampia stanza da bagno padronale chic con ante con bugna sagomata, ante bianche, vasca idromassaggio, zona vasca/doccia separata, WC a due pezzi, piastrelle grigie, piastrelle in travertino, pareti grigie, pavimento in laminato, lavabo sottopiano, top in legno, pavimento grigio, porta doccia a battente e top grigio
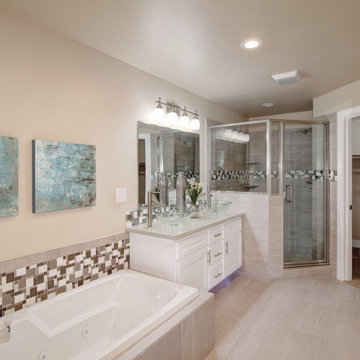
Master bathroom with a jacuzzi tub, walk-in shower, and large walk-in closet.
Foto di una stanza da bagno padronale moderna di medie dimensioni con vasca idromassaggio, doccia ad angolo, pareti beige, pavimento in laminato, lavabo a bacinella, pavimento grigio, ante con riquadro incassato, ante bianche, WC a due pezzi, piastrelle multicolore, piastrelle a mosaico, top in quarzo composito, porta doccia a battente e top beige
Foto di una stanza da bagno padronale moderna di medie dimensioni con vasca idromassaggio, doccia ad angolo, pareti beige, pavimento in laminato, lavabo a bacinella, pavimento grigio, ante con riquadro incassato, ante bianche, WC a due pezzi, piastrelle multicolore, piastrelle a mosaico, top in quarzo composito, porta doccia a battente e top beige
Bagni con vasca idromassaggio e porta doccia a battente - Foto e idee per arredare
5

