Bagni con vasca giapponese e piastrelle in ceramica - Foto e idee per arredare
Filtra anche per:
Budget
Ordina per:Popolari oggi
61 - 80 di 447 foto
1 di 3
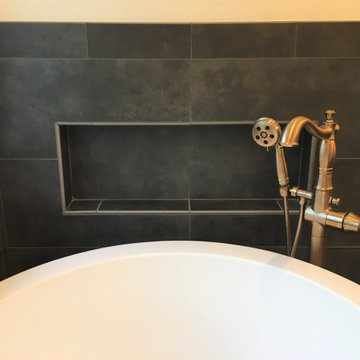
Custom Surface Solutions (www.css-tile.com) - Owner Craig Thompson (512) 430-1215. This project shows a complete Master Bathroom remodel with before, during and after pictures. Master Bathroom features a Japanese soaker tub, enlarged shower with 4 1/2" x 12" white subway tile on walls, niche and celling., dark gray 2" x 2" shower floor tile with Schluter tiled drain, floor to ceiling shower glass, and quartz waterfall knee wall cap with integrated seat and curb cap. Floor has dark gray 12" x 24" tile on Schluter heated floor and same tile on tub wall surround with wall niche. Shower, tub and vanity plumbing fixtures and accessories are Delta Champagne Bronze. Vanity is custom built with quartz countertop and backsplash, undermount oval sinks, wall mounted faucets, wood framed mirrors and open wall medicine cabinet.
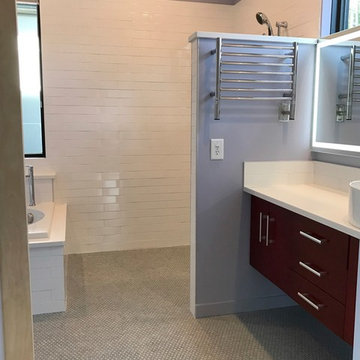
Photo by Arielle Schechter. The curbless shower and Japanese soaking tub, Ofuro provide a peaceful bathing spot. The window by the Ofuro overlooks a tiny private courtyard. The shower walls are elongated subway tiles.

Luxurious Walk-in Bathtub with Chrome Accessories (Closed Door)
Idee per una stanza da bagno con doccia minimalista di medie dimensioni con ante con riquadro incassato, ante in legno bruno, vasca giapponese, WC a due pezzi, piastrelle beige, piastrelle marroni, piastrelle in ceramica, pareti beige, pavimento con piastrelle in ceramica, lavabo sottopiano e top in superficie solida
Idee per una stanza da bagno con doccia minimalista di medie dimensioni con ante con riquadro incassato, ante in legno bruno, vasca giapponese, WC a due pezzi, piastrelle beige, piastrelle marroni, piastrelle in ceramica, pareti beige, pavimento con piastrelle in ceramica, lavabo sottopiano e top in superficie solida

This Master Bathroom, Bedroom and Closet remodel was inspired with Asian fusion. Our client requested her space be a zen, peaceful retreat. This remodel Incorporated all the desired wished of our client down to the smallest detail. A nice soaking tub and walk shower was put into the bathroom along with an dark vanity and vessel sinks. The bedroom was painted with warm inviting paint and the closet had cabinets and shelving built in. This space is the epitome of zen.
Scott Basile, Basile Photography
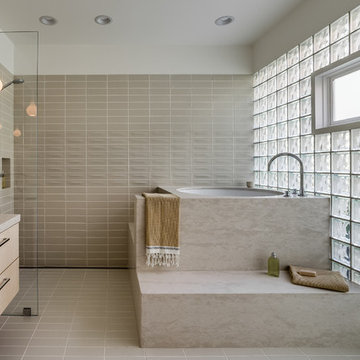
Designer: Floriana Petersen - Floriana Interiors,
Contractor: Steve Werney -Teutonic Construction,
Photo: Christopher Stark
Esempio di una stanza da bagno moderna di medie dimensioni con ante lisce, ante in legno chiaro, vasca giapponese, doccia a filo pavimento, WC monopezzo, piastrelle beige, piastrelle in ceramica, pareti bianche, pavimento con piastrelle in ceramica, lavabo a bacinella, top in pietra calcarea e pavimento beige
Esempio di una stanza da bagno moderna di medie dimensioni con ante lisce, ante in legno chiaro, vasca giapponese, doccia a filo pavimento, WC monopezzo, piastrelle beige, piastrelle in ceramica, pareti bianche, pavimento con piastrelle in ceramica, lavabo a bacinella, top in pietra calcarea e pavimento beige
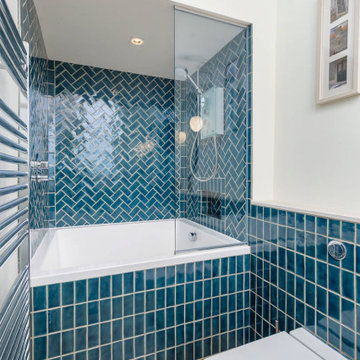
Ispirazione per una piccola stanza da bagno design con vasca giapponese, vasca/doccia, WC sospeso, piastrelle blu, piastrelle in ceramica, pareti blu, pavimento in gres porcellanato, top in pietra calcarea, pavimento beige e top bianco
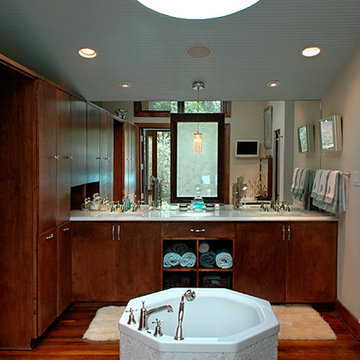
Foto di una stanza da bagno padronale american style con lavabo sottopiano, ante lisce, ante in legno bruno, top in marmo, vasca giapponese, doccia alcova, WC monopezzo, piastrelle bianche, piastrelle in ceramica, pareti bianche e pavimento in legno massello medio
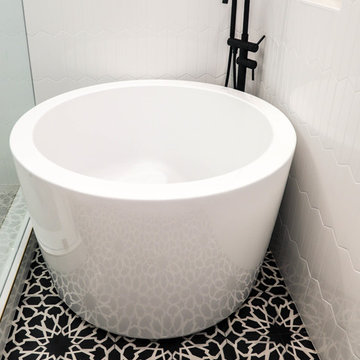
Los Angeles, CA - Complete Bathroom Remodel
Installation of floor, shower and backsplash tile, vanity and all plumbing and electrical requirements per the project.

Photo by: Haris Kenjar
Foto di una stanza da bagno per bambini scandinava con ante lisce, ante in legno chiaro, vasca giapponese, vasca/doccia, piastrelle bianche, piastrelle in ceramica, pavimento in gres porcellanato, lavabo sottopiano, top in superficie solida, doccia con tenda, top bianco, pareti grigie e pavimento beige
Foto di una stanza da bagno per bambini scandinava con ante lisce, ante in legno chiaro, vasca giapponese, vasca/doccia, piastrelle bianche, piastrelle in ceramica, pavimento in gres porcellanato, lavabo sottopiano, top in superficie solida, doccia con tenda, top bianco, pareti grigie e pavimento beige
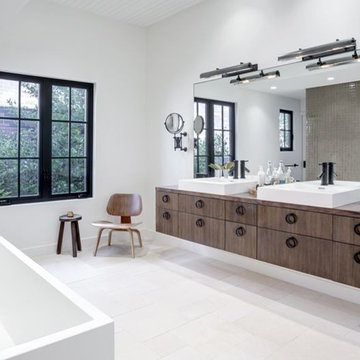
Charles Davis Smith
Esempio di una grande stanza da bagno padronale chic con ante lisce, ante in legno bruno, vasca giapponese, piastrelle grigie, piastrelle in ceramica, pareti bianche, pavimento in cementine, lavabo a bacinella, top in legno, pavimento bianco e top marrone
Esempio di una grande stanza da bagno padronale chic con ante lisce, ante in legno bruno, vasca giapponese, piastrelle grigie, piastrelle in ceramica, pareti bianche, pavimento in cementine, lavabo a bacinella, top in legno, pavimento bianco e top marrone
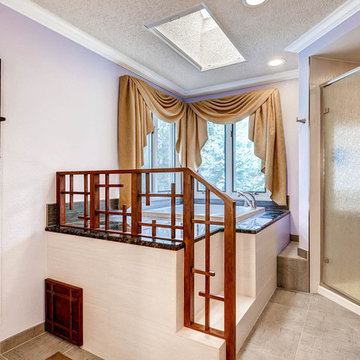
Custom cabinetry, mirror frames, trim and railing was built around the Asian inspired theme of this large spa-like master bath. A custom deck with custom railing was built to house the large Japanese soaker bath. The tub deck and countertops are a dramatic granite which compliments the cherry cabinetry and stone vessels.
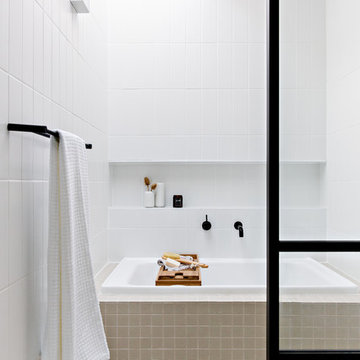
Foto di una piccola stanza da bagno padronale minimal con vasca giapponese, doccia aperta, piastrelle bianche, piastrelle in ceramica, pareti bianche, pavimento in gres porcellanato, pavimento beige, doccia aperta e top bianco
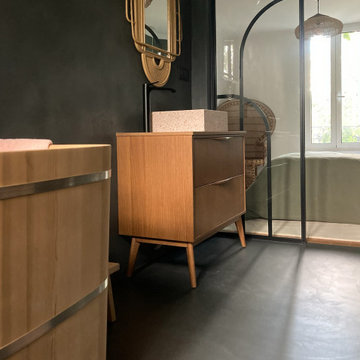
Une belle et grande maison de l’Île Saint Denis, en bord de Seine. Ce qui aura constitué l’un de mes plus gros défis ! Madame aime le pop, le rose, le batik, les 50’s-60’s-70’s, elle est tendre, romantique et tient à quelques références qui ont construit ses souvenirs de maman et d’amoureuse. Monsieur lui, aime le minimalisme, le minéral, l’art déco et les couleurs froides (et le rose aussi quand même!). Tous deux aiment les chats, les plantes, le rock, rire et voyager. Ils sont drôles, accueillants, généreux, (très) patients mais (super) perfectionnistes et parfois difficiles à mettre d’accord ?
Et voilà le résultat : un mix and match de folie, loin de mes codes habituels et du Wabi-sabi pur et dur, mais dans lequel on retrouve l’essence absolue de cette démarche esthétique japonaise : donner leur chance aux objets du passé, respecter les vibrations, les émotions et l’intime conviction, ne pas chercher à copier ou à être « tendance » mais au contraire, ne jamais oublier que nous sommes des êtres uniques qui avons le droit de vivre dans un lieu unique. Que ce lieu est rare et inédit parce que nous l’avons façonné pièce par pièce, objet par objet, motif par motif, accord après accord, à notre image et selon notre cœur. Cette maison de bord de Seine peuplée de trouvailles vintage et d’icônes du design respire la bonne humeur et la complémentarité de ce couple de clients merveilleux qui resteront des amis. Des clients capables de franchir l’Atlantique pour aller chercher des miroirs que je leur ai proposés mais qui, le temps de passer de la conception à la réalisation, sont sold out en France. Des clients capables de passer la journée avec nous sur le chantier, mètre et niveau à la main, pour nous aider à traquer la perfection dans les finitions. Des clients avec qui refaire le monde, dans la quiétude du jardin, un verre à la main, est un pur moment de bonheur. Merci pour votre confiance, votre ténacité et votre ouverture d’esprit. ????
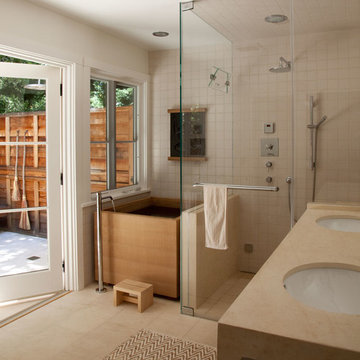
Our most sustainable project features local materials, energy savings improvements, low VOC finishes and antique furniture. The sharp contrast
of the floors and off-white walls is the ideal canvas for a large and flavorful art collection.
Photo credit: Leslie Williamson. Construction: Northwall Builders. Architect: Backen, Gillam and Kroeger
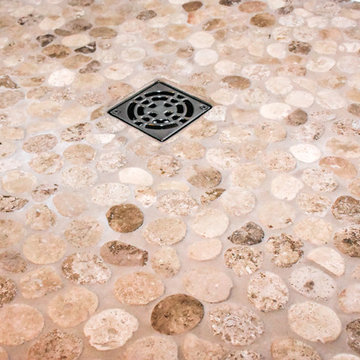
Alicia Villarreal
Foto di una grande stanza da bagno padronale minimalista con ante con bugna sagomata, ante marroni, vasca giapponese, doccia ad angolo, WC a due pezzi, piastrelle beige, piastrelle in ceramica, pareti beige, pavimento in gres porcellanato, lavabo da incasso, top in quarzite, pavimento beige e porta doccia a battente
Foto di una grande stanza da bagno padronale minimalista con ante con bugna sagomata, ante marroni, vasca giapponese, doccia ad angolo, WC a due pezzi, piastrelle beige, piastrelle in ceramica, pareti beige, pavimento in gres porcellanato, lavabo da incasso, top in quarzite, pavimento beige e porta doccia a battente
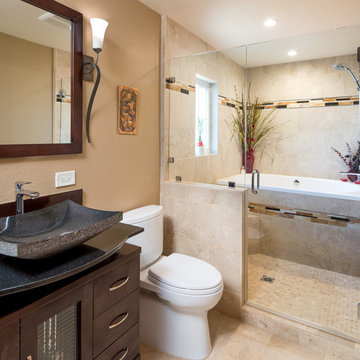
This Master Bathroom, Bedroom and Closet remodel was inspired with Asian fusion. Our client requested her space be a zen, peaceful retreat. This remodel Incorporated all the desired wished of our client down to the smallest detail. A nice soaking tub and walk shower was put into the bathroom along with an dark vanity and vessel sinks. The bedroom was painted with warm inviting paint and the closet had cabinets and shelving built in. This space is the epitome of zen.
Scott Basile, Basile Photography
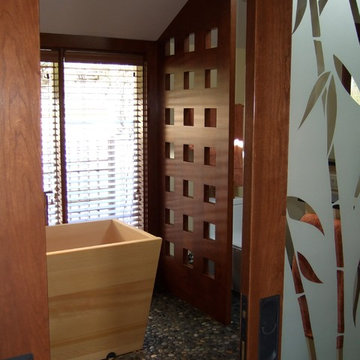
A different view - from the sandblasted, bamboo patterned sliding doors into the bathroom.
Esempio di una stanza da bagno padronale etnica di medie dimensioni con lavabo a bacinella, ante lisce, ante in legno scuro, top in granito, vasca giapponese, piastrelle beige, piastrelle in ceramica, pareti beige e pavimento con piastrelle di ciottoli
Esempio di una stanza da bagno padronale etnica di medie dimensioni con lavabo a bacinella, ante lisce, ante in legno scuro, top in granito, vasca giapponese, piastrelle beige, piastrelle in ceramica, pareti beige e pavimento con piastrelle di ciottoli
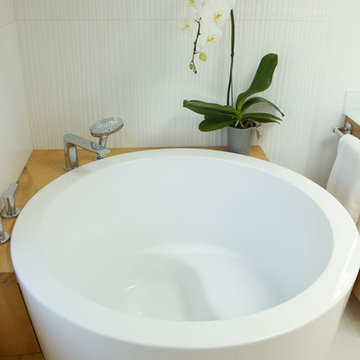
Master bath remodeled for serenity
In Palo Alto, a goal of grey water landscaping triggered a bathroom remodel. And with that, a vision of a serene bathing experience, with views out to the landscaping created a modern white bathroom, with a Japanese soaking tub and curbless shower. Warm wood accents the room with moisture resistant Accoya wood tub deck and shower bench. Custom made vanities are topped with glass countertop and integral sink.
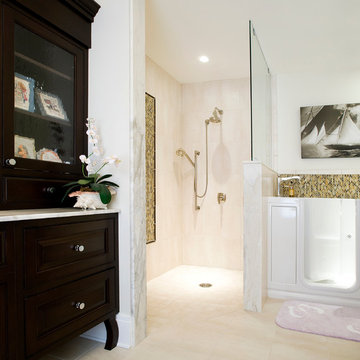
Idee per una grande stanza da bagno padronale minimalista con ante con riquadro incassato, ante in legno bruno, vasca giapponese, piastrelle beige, piastrelle in ceramica, pareti beige, pavimento con piastrelle in ceramica, top in superficie solida, pavimento beige e doccia aperta
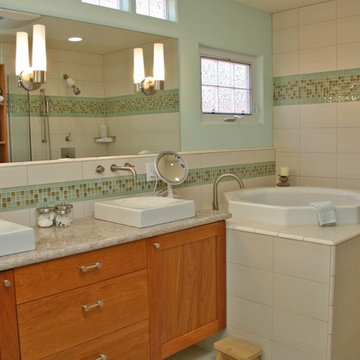
A compact Japanese soaking tub and open shower anchor this spa like master bath. A naturalistic pebble stone shower floor contrasts with modern Euro-style wall tile with pale glass tile accents.
High Performance Living in Silicon Valley. One Sky Homes Designs and Builds the healthiest, most comfortable and energy balanced homes on the planet. Passive House and Zero Net Energy standards for both new and existing homes.
Bagni con vasca giapponese e piastrelle in ceramica - Foto e idee per arredare
4

