Bagni con vasca giapponese e piastrelle in ceramica - Foto e idee per arredare
Filtra anche per:
Budget
Ordina per:Popolari oggi
21 - 40 di 447 foto
1 di 3
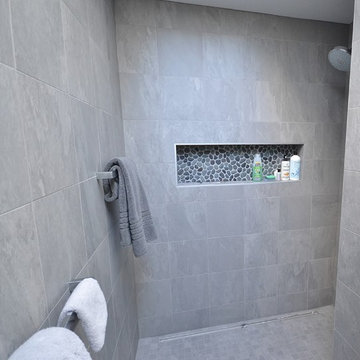
These Broomall, PA clients wanted a sleek modern master bath and it turned out great. We chose a Japanese soaking tub for in front of the bathrooms large window. This tub choice gave the client the freestanding tub they wanted and was a great choice for the size of the space. We custom made an expansive floating vanity and linen closet in Asian night finish to fill the adjacent wall with plenty of storage. All new tile was installed throughout the bathroom floors and walk in shower and toilet room. A sliding frameless glass door was added between the toilet/ shower room and the main bath. The clean quartz countertops, full length mirror and all the other fixtures add to the new modern feel.
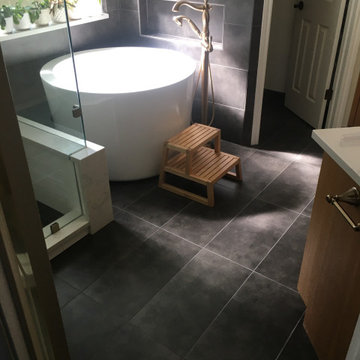
Idee per una stanza da bagno padronale minimal di medie dimensioni con ante con riquadro incassato, ante in legno scuro, vasca giapponese, doccia ad angolo, WC a due pezzi, piastrelle bianche, piastrelle in ceramica, pareti bianche, pavimento in gres porcellanato, lavabo sottopiano, top in quarzo composito, pavimento nero, porta doccia a battente e top bianco
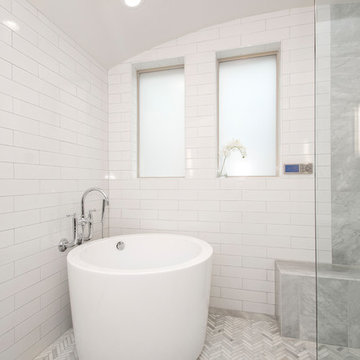
Our clients house was built in 2012, so it was not that outdated, it was just dark. The clients wanted to lighten the kitchen and create something that was their own, using more unique products. The master bath needed to be updated and they wanted the upstairs game room to be more functional for their family.
The original kitchen was very dark and all brown. The cabinets were stained dark brown, the countertops were a dark brown and black granite, with a beige backsplash. We kept the dark cabinets but lightened everything else. A new translucent frosted glass pantry door was installed to soften the feel of the kitchen. The main architecture in the kitchen stayed the same but the clients wanted to change the coffee bar into a wine bar, so we removed the upper cabinet door above a small cabinet and installed two X-style wine storage shelves instead. An undermount farm sink was installed with a 23” tall main faucet for more functionality. We replaced the chandelier over the island with a beautiful Arhaus Poppy large antique brass chandelier. Two new pendants were installed over the sink from West Elm with a much more modern feel than before, not to mention much brighter. The once dark backsplash was now a bright ocean honed marble mosaic 2”x4” a top the QM Calacatta Miel quartz countertops. We installed undercabinet lighting and added over-cabinet LED tape strip lighting to add even more light into the kitchen.
We basically gutted the Master bathroom and started from scratch. We demoed the shower walls, ceiling over tub/shower, demoed the countertops, plumbing fixtures, shutters over the tub and the wall tile and flooring. We reframed the vaulted ceiling over the shower and added an access panel in the water closet for a digital shower valve. A raised platform was added under the tub/shower for a shower slope to existing drain. The shower floor was Carrara Herringbone tile, accented with Bianco Venatino Honed marble and Metro White glossy ceramic 4”x16” tile on the walls. We then added a bench and a Kohler 8” rain showerhead to finish off the shower. The walk-in shower was sectioned off with a frameless clear anti-spot treated glass. The tub was not important to the clients, although they wanted to keep one for resale value. A Japanese soaker tub was installed, which the kids love! To finish off the master bath, the walls were painted with SW Agreeable Gray and the existing cabinets were painted SW Mega Greige for an updated look. Four Pottery Barn Mercer wall sconces were added between the new beautiful Distressed Silver leaf mirrors instead of the three existing over-mirror vanity bars that were originally there. QM Calacatta Miel countertops were installed which definitely brightened up the room!
Originally, the upstairs game room had nothing but a built-in bar in one corner. The clients wanted this to be more of a media room but still wanted to have a kitchenette upstairs. We had to remove the original plumbing and electrical and move it to where the new cabinets were. We installed 16’ of cabinets between the windows on one wall. Plank and Mill reclaimed barn wood plank veneers were used on the accent wall in between the cabinets as a backing for the wall mounted TV above the QM Calacatta Miel countertops. A kitchenette was installed to one end, housing a sink and a beverage fridge, so the clients can still have the best of both worlds. LED tape lighting was added above the cabinets for additional lighting. The clients love their updated rooms and feel that house really works for their family now.
Design/Remodel by Hatfield Builders & Remodelers | Photography by Versatile Imaging
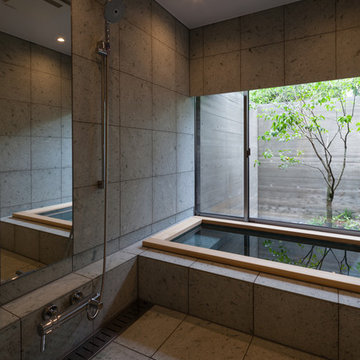
photo by 小川重雄
Esempio di una stanza da bagno etnica con vasca giapponese, pareti grigie, doccia a filo pavimento, piastrelle grigie, piastrelle in ceramica e pavimento con piastrelle in ceramica
Esempio di una stanza da bagno etnica con vasca giapponese, pareti grigie, doccia a filo pavimento, piastrelle grigie, piastrelle in ceramica e pavimento con piastrelle in ceramica

Hinoki soaking tub with Waterworks "Arroyo" tile in Shoal color were used at all wet wall locations. Photo by Clark Dugger
Ispirazione per una grande stanza da bagno padronale chic con ante in stile shaker, ante in legno chiaro, vasca giapponese, piastrelle in ceramica, pareti bianche, top in saponaria, piastrelle beige e parquet chiaro
Ispirazione per una grande stanza da bagno padronale chic con ante in stile shaker, ante in legno chiaro, vasca giapponese, piastrelle in ceramica, pareti bianche, top in saponaria, piastrelle beige e parquet chiaro
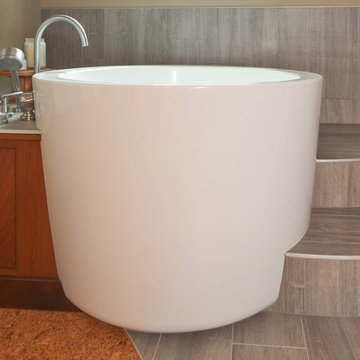
NW Architectural Photography - Dale Lang
Idee per una grande stanza da bagno padronale etnica con vasca giapponese, piastrelle multicolore, piastrelle in ceramica, pavimento in gres porcellanato, lavabo sottopiano e top in quarzo composito
Idee per una grande stanza da bagno padronale etnica con vasca giapponese, piastrelle multicolore, piastrelle in ceramica, pavimento in gres porcellanato, lavabo sottopiano e top in quarzo composito
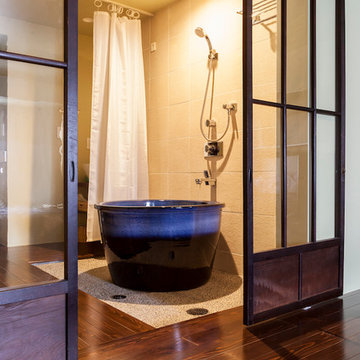
ブルースタジオ
Foto di una piccola stanza da bagno padronale etnica con vasca giapponese, doccia aperta, piastrelle beige, piastrelle in ceramica e pareti beige
Foto di una piccola stanza da bagno padronale etnica con vasca giapponese, doccia aperta, piastrelle beige, piastrelle in ceramica e pareti beige
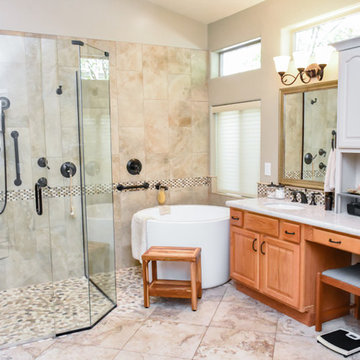
Alicia Villarreal
Ispirazione per una grande stanza da bagno padronale minimalista con ante con bugna sagomata, ante marroni, vasca giapponese, doccia ad angolo, WC a due pezzi, piastrelle beige, piastrelle in ceramica, pareti beige, pavimento in gres porcellanato, lavabo da incasso, top in quarzite, pavimento beige e porta doccia a battente
Ispirazione per una grande stanza da bagno padronale minimalista con ante con bugna sagomata, ante marroni, vasca giapponese, doccia ad angolo, WC a due pezzi, piastrelle beige, piastrelle in ceramica, pareti beige, pavimento in gres porcellanato, lavabo da incasso, top in quarzite, pavimento beige e porta doccia a battente
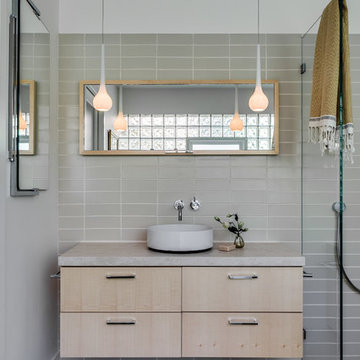
Designer: Floriana Petersen - Floriana Interiors,
Contractor: Steve Werney -Teutonic Construction,
Photo: Christopher Stark
Immagine di una stanza da bagno con doccia minimalista di medie dimensioni con lavabo a bacinella, ante lisce, ante in legno chiaro, top in pietra calcarea, vasca giapponese, WC monopezzo, pareti bianche, pavimento con piastrelle in ceramica, doccia a filo pavimento, piastrelle beige e piastrelle in ceramica
Immagine di una stanza da bagno con doccia minimalista di medie dimensioni con lavabo a bacinella, ante lisce, ante in legno chiaro, top in pietra calcarea, vasca giapponese, WC monopezzo, pareti bianche, pavimento con piastrelle in ceramica, doccia a filo pavimento, piastrelle beige e piastrelle in ceramica
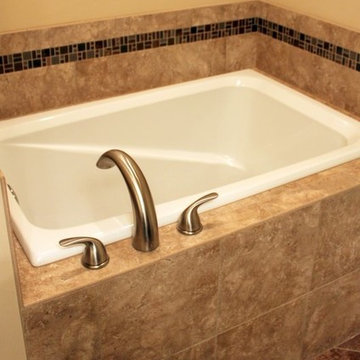
This craftsman bathroom features a Japanese-style soaking tub, which is perfect for people who like to have a bath tub but may not have much space.
Tile: Resort 16x16 (Hot Cocoa) by Shaw
Whirlpool tile- Tuscany 13x13 (Basalt) by Daltile
Accent Tile - Elegant Glass Stone Mini Roman Mosaic (Brown Mix) by American Olean
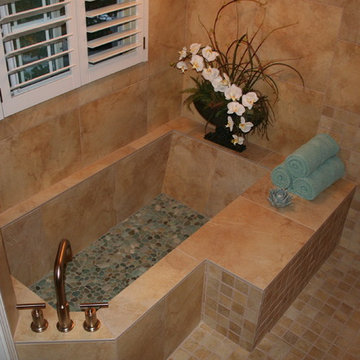
Fully-tiled bathroom with custom designed tub and heated river-rock bottom for continuous warmth and comfortable bathing.
Idee per una stanza da bagno padronale etnica di medie dimensioni con vasca giapponese, piastrelle beige e piastrelle in ceramica
Idee per una stanza da bagno padronale etnica di medie dimensioni con vasca giapponese, piastrelle beige e piastrelle in ceramica
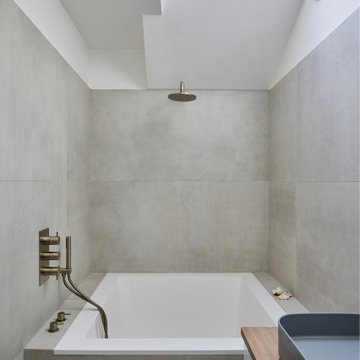
Family bathroom
Ispirazione per una stanza da bagno con vasca giapponese, piastrelle in ceramica, pavimento con piastrelle in ceramica e un lavabo
Ispirazione per una stanza da bagno con vasca giapponese, piastrelle in ceramica, pavimento con piastrelle in ceramica e un lavabo
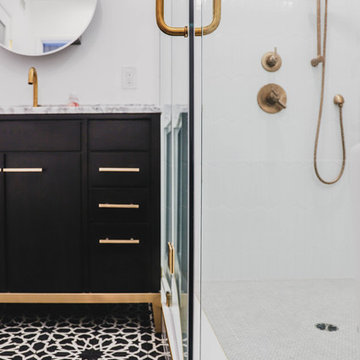
Los Angeles, CA - Complete Bathroom Remodel
Installation of floor, shower and backsplash tile, vanity and all plumbing and electrical requirements per the project.
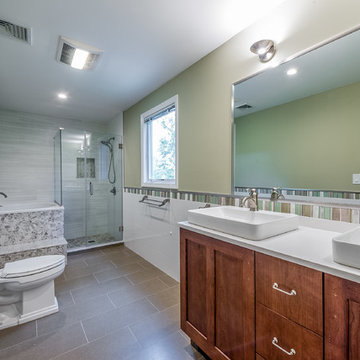
Our New Home Buyer commissioned HOMEREDI to convert their old Master Bathroom into a spacious newly designed Contemporary retreat. We asked our designer Samantha Murray from SM Designs to work with our client to select all required tiles from our tile distributor. We then extended full contractor pricing toward the purchase of all fixtures used in this Spa bathroom. One of the unique features of this bathroom is a large 40"x40"x32" Japanese style soaking tub. Once this magnificent project was completed we asked our professional photographer, Chuck Dana's Photography to capture the beauty of implementation. Lots of credit also goes to our clients who worked with us and our designer to fine tune their requirements. We are privileged to make their imagination come to life in this magnificent space.
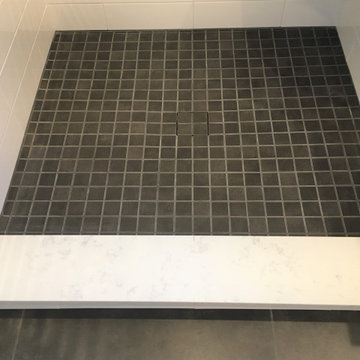
Custom Surface Solutions (www.css-tile.com) - Owner Craig Thompson (512) 430-1215. This project shows a complete Master Bathroom remodel with before, during and after pictures. Master Bathroom features a Japanese soaker tub, enlarged shower with 4 1/2" x 12" white subway tile on walls, niche and celling., dark gray 2" x 2" shower floor tile with Schluter tiled drain, floor to ceiling shower glass, and quartz waterfall knee wall cap with integrated seat and curb cap. Floor has dark gray 12" x 24" tile on Schluter heated floor and same tile on tub wall surround with wall niche. Shower, tub and vanity plumbing fixtures and accessories are Delta Champagne Bronze. Vanity is custom built with quartz countertop and backsplash, undermount oval sinks, wall mounted faucets, wood framed mirrors and open wall medicine cabinet.
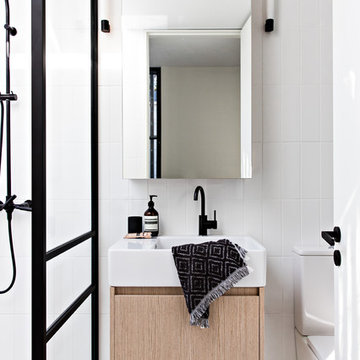
Ispirazione per una piccola stanza da bagno padronale contemporanea con vasca giapponese, doccia aperta, piastrelle bianche, piastrelle in ceramica, pareti bianche, pavimento in gres porcellanato, pavimento beige, doccia aperta e top bianco
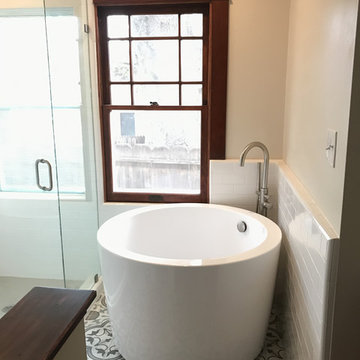
Immagine di una piccola stanza da bagno minimalista con ante in legno bruno, vasca giapponese, doccia ad angolo, WC monopezzo, piastrelle bianche, piastrelle in ceramica, pareti bianche, pavimento in gres porcellanato, lavabo sottopiano, top in marmo, pavimento multicolore e porta doccia a battente

Family bathroom in Brooklyn brownstone.
Esempio di una stanza da bagno padronale minimalista di medie dimensioni con ante lisce, ante bianche, vasca giapponese, doccia aperta, bidè, piastrelle bianche, pareti bianche, top in superficie solida, piastrelle in ceramica, pavimento in cementine e lavabo rettangolare
Esempio di una stanza da bagno padronale minimalista di medie dimensioni con ante lisce, ante bianche, vasca giapponese, doccia aperta, bidè, piastrelle bianche, pareti bianche, top in superficie solida, piastrelle in ceramica, pavimento in cementine e lavabo rettangolare

Down-to-studs remodel and second floor addition. The original house was a simple plain ranch house with a layout that didn’t function well for the family. We changed the house to a contemporary Mediterranean with an eclectic mix of details. Space was limited by City Planning requirements so an important aspect of the design was to optimize every bit of space, both inside and outside. The living space extends out to functional places in the back and front yards: a private shaded back yard and a sunny seating area in the front yard off the kitchen where neighbors can easily mingle with the family. A Japanese bath off the master bedroom upstairs overlooks a private roof deck which is screened from neighbors’ views by a trellis with plants growing from planter boxes and with lanterns hanging from a trellis above.
Photography by Kurt Manley.
https://saikleyarchitects.com/portfolio/modern-mediterranean/

Foto di una grande stanza da bagno padronale moderna con ante lisce, ante verdi, vasca giapponese, doccia aperta, piastrelle verdi, piastrelle in ceramica, pavimento con piastrelle in ceramica, top alla veneziana, pavimento verde, porta doccia a battente, top verde, mobile bagno freestanding, travi a vista e pareti in perlinato
Bagni con vasca giapponese e piastrelle in ceramica - Foto e idee per arredare
2

