Bagni con vasca freestanding e top in cemento - Foto e idee per arredare
Filtra anche per:
Budget
Ordina per:Popolari oggi
301 - 320 di 1.291 foto
1 di 3

Premium brassware in a dark finish, featuring ribbed detailing on the handles. Its design complements both modern and traditional bathroom settings making it a highly versatile option.
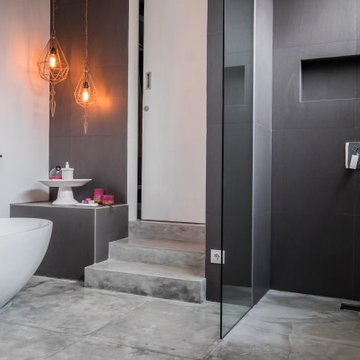
Modernes Gaestebad
Esempio di una piccola stanza da bagno padronale contemporanea con vasca freestanding, doccia a filo pavimento, WC sospeso, piastrelle grigie, pareti bianche, lavabo da incasso, top in cemento, pavimento grigio, doccia aperta, top grigio, panca da doccia, un lavabo e mobile bagno freestanding
Esempio di una piccola stanza da bagno padronale contemporanea con vasca freestanding, doccia a filo pavimento, WC sospeso, piastrelle grigie, pareti bianche, lavabo da incasso, top in cemento, pavimento grigio, doccia aperta, top grigio, panca da doccia, un lavabo e mobile bagno freestanding
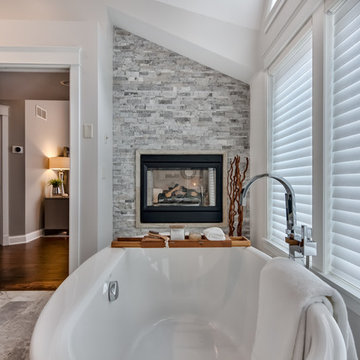
Simple Sight Studios
Idee per una stanza da bagno padronale classica con ante lisce, ante grigie, vasca freestanding, doccia doppia, pareti grigie, top in cemento e porta doccia a battente
Idee per una stanza da bagno padronale classica con ante lisce, ante grigie, vasca freestanding, doccia doppia, pareti grigie, top in cemento e porta doccia a battente
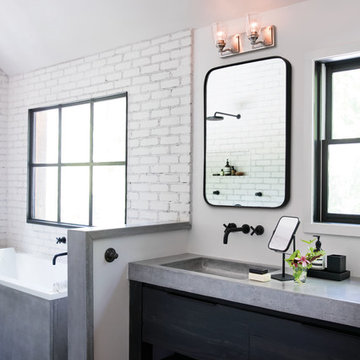
Ispirazione per una stanza da bagno padronale minimal di medie dimensioni con ante lisce, ante nere, vasca freestanding, doccia ad angolo, piastrelle bianche, pareti bianche, pavimento in legno massello medio, lavabo integrato, top in cemento, pavimento marrone, porta doccia a battente e top grigio
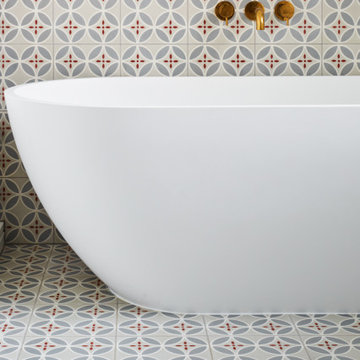
The family bathroom was small but was fitted with a free standing bath and a walk in shower. The clever use of the space allows for plenty of storage being the only full bathroom in the house. A white and blue colour scheme worked very well within the style of the property.
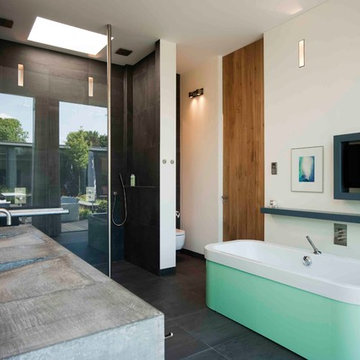
Immagine di una grande stanza da bagno padronale contemporanea con top in cemento, vasca freestanding, doccia alcova, WC sospeso, piastrelle grigie, lavabo rettangolare, ante lisce, ante verdi, pareti bianche e pavimento con piastrelle in ceramica
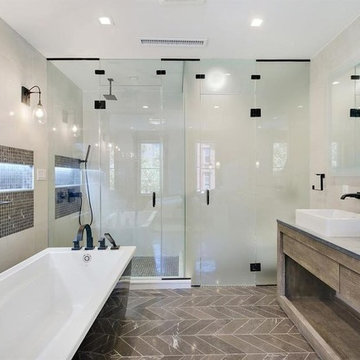
Photographed and Listed by Corcoran
Idee per una stanza da bagno padronale minimal di medie dimensioni con ante lisce, ante in legno scuro, vasca freestanding, doccia alcova, WC a due pezzi, piastrelle beige, piastrelle in gres porcellanato, pareti beige, pavimento in marmo, lavabo a bacinella, top in cemento, pavimento marrone, porta doccia a battente e top grigio
Idee per una stanza da bagno padronale minimal di medie dimensioni con ante lisce, ante in legno scuro, vasca freestanding, doccia alcova, WC a due pezzi, piastrelle beige, piastrelle in gres porcellanato, pareti beige, pavimento in marmo, lavabo a bacinella, top in cemento, pavimento marrone, porta doccia a battente e top grigio
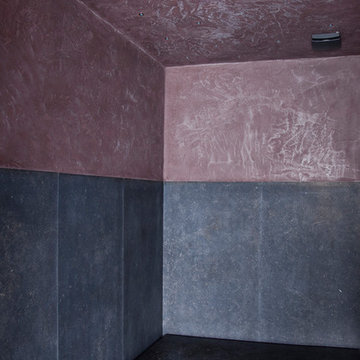
Foto: Julika Hardegen
Hier wurde ein wasserfester Putz der Fa. SoloCalce (Terreno) verwandt, der in vielen Farbtönen lieferbar ist und auf Wand und Boden erstellt werden kann.

This exquisite master suite combines rough hewn reclaimed wood, custom milled reclaimed fir, VG fir, hot rolled steel, custom barn doors, stone, concrete counters and hearths and limestone plaster for a truly one of kind space. The suite's entrance hall showcases three gorgeous barn doors hand made from from reclaimed jarrah and fir. Behind one of the doors is the office, which was designed to precisely suit my clients' needs. The built in's house a small desk, Sub Zero undercounter refrigerator and Miele built in espresso machine. The leather swivel chairs, slate and iron end tables from a Montana artist and dual function ottomans keep the space very usable while still beautiful. The walls are painted in dry erase paint, allowing every square inch of wall space to be used for business strategizing and planning. The limestone plaster fireplace warms the space and brings another texture to the room. Through another barn door is the stunning 20' x 23' master bedroom. The VG fir beams have a channel routed in the top containing LED rope light, illuminating the soaring VG fir ceiling. The bronze chandelier from France is a free form shape, providing contrast to all the horizontal lines in the room. The show piece is definitely the 150 year old reclaimed jarrah wood used on the bed wall. The gray tones coordinate beautifully with all the warmth from the fir. We custom designed the panelized fireplace surround with inset wood storage in hot rolled steel. The cantilevered concrete hearth adds depth to the sleek steel. Opposite the bed is a fir 18' wide bifold door, allowing my outdoor-loving clients to feel as one with their gorgeous property. The final space is a dream bath suite, with sauna, steam shower, sunken tub, fireplace and custom vanities. The glazed wood vanities were designed with all drawers to maximize function. We topped the vanities with antique corbels and a reclaimed fir soffit and corner column for a dramatic design. The corner column houses spring loaded magnetic doors, hiding away all the bathroom necessities that require plugs. The concrete countertop on the vanities has integral sinks and a low profile contemporary design. The soaking tub is sunk into a bed of Mexican beach pebbles and clad in reclaimed jarrah and steel. The custom steel and tile fireplace is beautiful and warms the bathroom nicely on cool Pacific Northwest days.
www.cascadepromedia.com
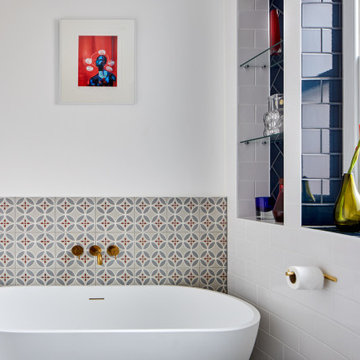
The family bathroom was small but was fitted with a free standing bath and a walk in shower. The clever use of the space allows for plenty of storage being the only full bathroom in the house. A white and blue colour scheme worked very well within the style of the property.
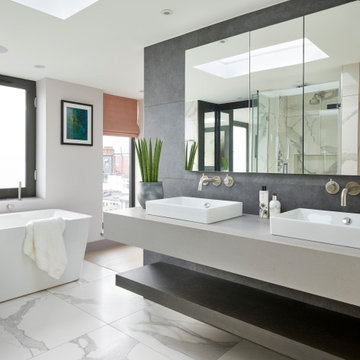
Master ensuite bathroom with luxury marble effect, large format porcelain tiles. Concrete effect Quartz worktop with double basin and black oak shelf underneath. Freestanding bath with a view. And bespoke built in, mirrored cabinets.
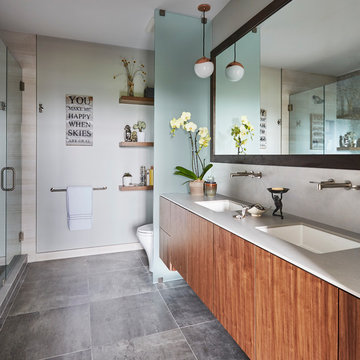
Esempio di una stanza da bagno padronale minimal di medie dimensioni con ante lisce, ante in legno scuro, vasca freestanding, doccia doppia, WC monopezzo, piastrelle grigie, piastrelle in gres porcellanato, pareti grigie, pavimento in cementine, lavabo sottopiano, top in cemento, pavimento grigio, porta doccia a battente e top grigio
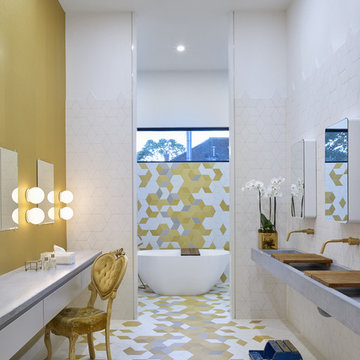
Esempio di una stanza da bagno minimal con ante lisce, ante bianche, vasca freestanding, piastrelle bianche, lavabo integrato, top in cemento e pavimento multicolore
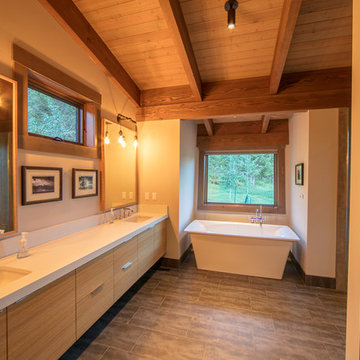
Tim Stone
Idee per una stanza da bagno padronale design di medie dimensioni con ante lisce, ante in legno chiaro, vasca freestanding, doccia a filo pavimento, WC a due pezzi, piastrelle in ceramica, pareti beige, pavimento con piastrelle in ceramica, lavabo sottopiano, top in cemento, pavimento marrone e porta doccia a battente
Idee per una stanza da bagno padronale design di medie dimensioni con ante lisce, ante in legno chiaro, vasca freestanding, doccia a filo pavimento, WC a due pezzi, piastrelle in ceramica, pareti beige, pavimento con piastrelle in ceramica, lavabo sottopiano, top in cemento, pavimento marrone e porta doccia a battente
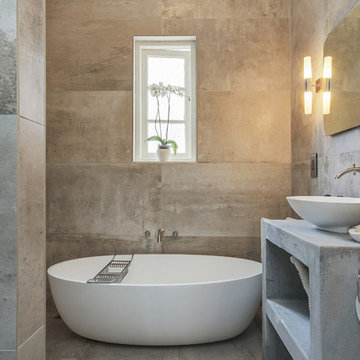
Foto di una piccola stanza da bagno con doccia minimal con vasca freestanding, piastrelle grigie, piastrelle di cemento, pavimento in cemento e top in cemento
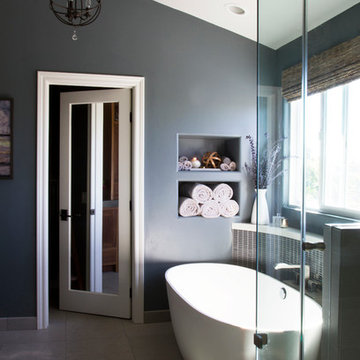
Ispirazione per una stanza da bagno padronale tradizionale di medie dimensioni con ante in stile shaker, ante in legno scuro, top in cemento, vasca freestanding, doccia ad angolo, piastrelle blu, piastrelle di vetro e pareti blu
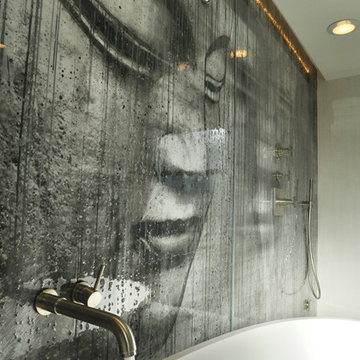
Idee per una stanza da bagno padronale design di medie dimensioni con ante lisce, ante bianche, vasca freestanding, doccia ad angolo, piastrelle bianche, pareti multicolore, pavimento in gres porcellanato, lavabo integrato e top in cemento
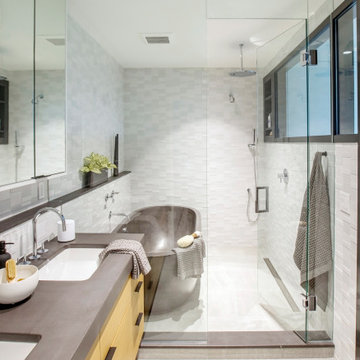
Foto di una stanza da bagno padronale design di medie dimensioni con ante lisce, ante in legno scuro, vasca freestanding, piastrelle bianche, piastrelle a mosaico, pavimento in gres porcellanato, lavabo sottopiano, top in cemento, pavimento grigio, porta doccia a battente, top grigio, zona vasca/doccia separata e due lavabi
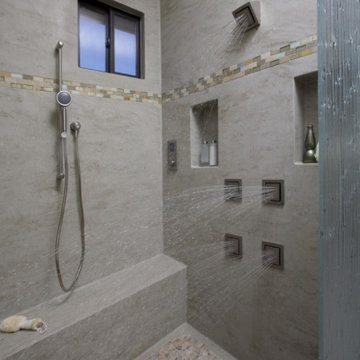
Ispirazione per una grande stanza da bagno padronale moderna con ante lisce, ante in legno scuro, vasca freestanding, doccia aperta, WC a due pezzi, piastrelle multicolore, lavabo integrato, top in cemento e doccia aperta
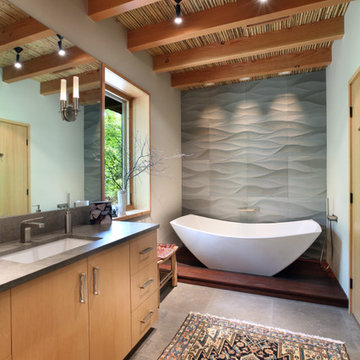
The lower level was designed with retreat in mind. A unique bamboo ceiling overhead gives this level a cozy feel. This full spa includes stunning tilework and modern-lined soaking tub.
Bagni con vasca freestanding e top in cemento - Foto e idee per arredare
16

