Bagni con vasca freestanding e top in cemento - Foto e idee per arredare
Filtra anche per:
Budget
Ordina per:Popolari oggi
1 - 20 di 1.290 foto
1 di 3

Photo Pixangle
Redesign of the master bathroom into a luxurious space with industrial finishes.
Design of the large home cinema room incorporating a moody home bar space.

Builder: John Kraemer & Sons | Photography: Landmark Photography
Esempio di una piccola stanza da bagno padronale moderna con ante lisce, ante in legno scuro, vasca freestanding, doccia a filo pavimento, piastrelle beige, piastrelle in pietra, pareti beige, pavimento con piastrelle in ceramica, lavabo integrato e top in cemento
Esempio di una piccola stanza da bagno padronale moderna con ante lisce, ante in legno scuro, vasca freestanding, doccia a filo pavimento, piastrelle beige, piastrelle in pietra, pareti beige, pavimento con piastrelle in ceramica, lavabo integrato e top in cemento
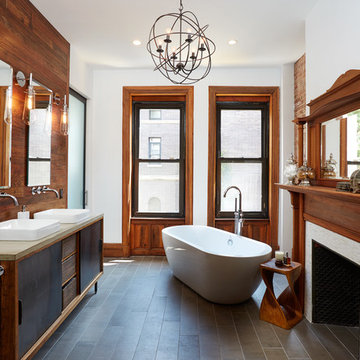
Tim Williams Photography
Ispirazione per una grande stanza da bagno padronale tradizionale con vasca freestanding, doccia aperta, pareti bianche, pavimento con piastrelle in ceramica, lavabo a bacinella, top in cemento, ante lisce e ante nere
Ispirazione per una grande stanza da bagno padronale tradizionale con vasca freestanding, doccia aperta, pareti bianche, pavimento con piastrelle in ceramica, lavabo a bacinella, top in cemento, ante lisce e ante nere

Modern master bathroom by Burdge Architects and Associates in Malibu, CA.
Berlyn Photography
Esempio di una stanza da bagno padronale contemporanea con ante lisce, ante nere, vasca freestanding, doccia ad angolo, pareti nere, parquet scuro, lavabo a bacinella, top in cemento, piastrelle nere, piastrelle di cemento, pavimento marrone, porta doccia a battente e top grigio
Esempio di una stanza da bagno padronale contemporanea con ante lisce, ante nere, vasca freestanding, doccia ad angolo, pareti nere, parquet scuro, lavabo a bacinella, top in cemento, piastrelle nere, piastrelle di cemento, pavimento marrone, porta doccia a battente e top grigio

Robert Schwerdt
Foto di una grande stanza da bagno con doccia minimalista con vasca freestanding, lavabo rettangolare, ante lisce, ante in legno bruno, top in cemento, piastrelle verdi, pareti beige, WC a due pezzi, pavimento in gres porcellanato, pavimento beige, doccia ad angolo, doccia aperta e piastrelle di cemento
Foto di una grande stanza da bagno con doccia minimalista con vasca freestanding, lavabo rettangolare, ante lisce, ante in legno bruno, top in cemento, piastrelle verdi, pareti beige, WC a due pezzi, pavimento in gres porcellanato, pavimento beige, doccia ad angolo, doccia aperta e piastrelle di cemento

This organic modern master bathroom is truly a sanctuary. Heated clay tile floors feel luxurious underfoot and the large soaking tub is an oasis for busy parents. The unique vanity is a custom piece sourced by the interior designer. The continuation of the large format porcelain tile from the kitchen and the use of walnut on the linen cabinets from Grabill Cabinets, bring in the natural textures central to organic modern interior design. Interior Design: Sarah Sherman Samuel; Architect: J. Visser Design; Builder: Insignia Homes; Linen Cabinet: Grabill Cabinetry; Photo: Nicole Franzen

This modern bathroom has walling adhered with Travertine Concrete on a Roll, giving a subtle backing to the simplistic layout of the sinks and bath.
Easyfit Concrete is supplied in rolls of 3000x1000mm and is only 2mm. Lightweight and easy to install.

photos by Pedro Marti
This large light-filled open loft in the Tribeca neighborhood of New York City was purchased by a growing family to make into their family home. The loft, previously a lighting showroom, had been converted for residential use with the standard amenities but was entirely open and therefore needed to be reconfigured. One of the best attributes of this particular loft is its extremely large windows situated on all four sides due to the locations of neighboring buildings. This unusual condition allowed much of the rear of the space to be divided into 3 bedrooms/3 bathrooms, all of which had ample windows. The kitchen and the utilities were moved to the center of the space as they did not require as much natural lighting, leaving the entire front of the loft as an open dining/living area. The overall space was given a more modern feel while emphasizing it’s industrial character. The original tin ceiling was preserved throughout the loft with all new lighting run in orderly conduit beneath it, much of which is exposed light bulbs. In a play on the ceiling material the main wall opposite the kitchen was clad in unfinished, distressed tin panels creating a focal point in the home. Traditional baseboards and door casings were thrown out in lieu of blackened steel angle throughout the loft. Blackened steel was also used in combination with glass panels to create an enclosure for the office at the end of the main corridor; this allowed the light from the large window in the office to pass though while creating a private yet open space to work. The master suite features a large open bath with a sculptural freestanding tub all clad in a serene beige tile that has the feel of concrete. The kids bath is a fun play of large cobalt blue hexagon tile on the floor and rear wall of the tub juxtaposed with a bright white subway tile on the remaining walls. The kitchen features a long wall of floor to ceiling white and navy cabinetry with an adjacent 15 foot island of which half is a table for casual dining. Other interesting features of the loft are the industrial ladder up to the small elevated play area in the living room, the navy cabinetry and antique mirror clad dining niche, and the wallpapered powder room with antique mirror and blackened steel accessories.
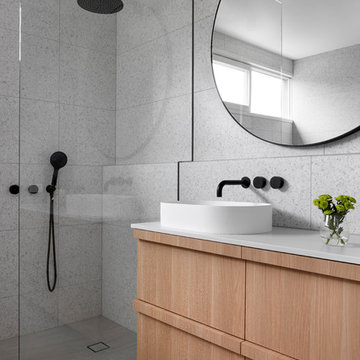
Tom Roe
Esempio di una stanza da bagno padronale stile marinaro di medie dimensioni con ante con riquadro incassato, ante in legno chiaro, vasca freestanding, doccia aperta, piastrelle grigie, piastrelle in pietra, lavabo a bacinella, top in cemento, pavimento grigio, porta doccia a battente e top bianco
Esempio di una stanza da bagno padronale stile marinaro di medie dimensioni con ante con riquadro incassato, ante in legno chiaro, vasca freestanding, doccia aperta, piastrelle grigie, piastrelle in pietra, lavabo a bacinella, top in cemento, pavimento grigio, porta doccia a battente e top bianco
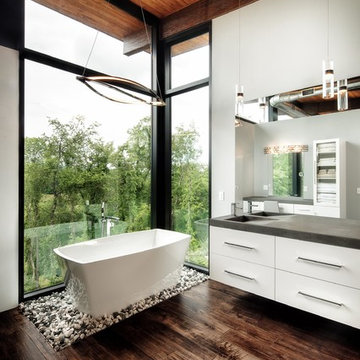
Alexander Denmarsh
Esempio di una grande stanza da bagno padronale moderna con ante lisce, ante bianche, vasca freestanding, piastrelle bianche, pareti bianche, parquet scuro, lavabo integrato, top in cemento e pavimento marrone
Esempio di una grande stanza da bagno padronale moderna con ante lisce, ante bianche, vasca freestanding, piastrelle bianche, pareti bianche, parquet scuro, lavabo integrato, top in cemento e pavimento marrone

Esempio di una grande stanza da bagno padronale minimal con ante lisce, ante bianche, vasca freestanding, WC monopezzo, pareti beige, parquet scuro, lavabo a bacinella e top in cemento
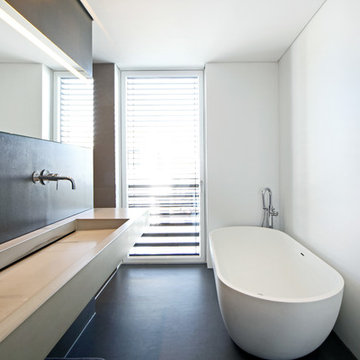
Architektin Kerstin Philipp
Ispirazione per una stanza da bagno minimal di medie dimensioni con vasca freestanding, pareti bianche, top in cemento e lavabo rettangolare
Ispirazione per una stanza da bagno minimal di medie dimensioni con vasca freestanding, pareti bianche, top in cemento e lavabo rettangolare
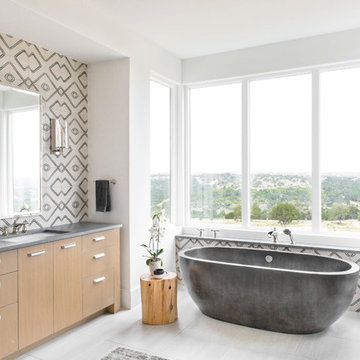
Foto di una stanza da bagno padronale design con ante lisce, ante in legno chiaro, vasca freestanding, pistrelle in bianco e nero, piastrelle multicolore, lavabo sottopiano, top in cemento e pavimento bianco
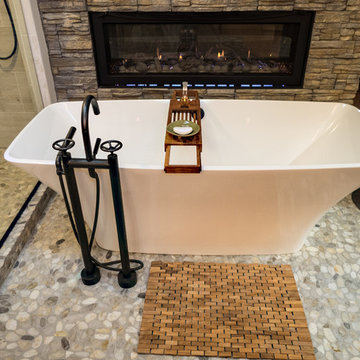
Another view of this incredible Urban/Rustic setting. Note the Industrial designed tub fixture.
Visions in Photography
Ispirazione per una stanza da bagno padronale rustica di medie dimensioni con ante con riquadro incassato, ante in legno scuro, vasca freestanding, doccia ad angolo, WC a due pezzi, piastrelle grigie, piastrelle in ceramica, pareti beige, pavimento con piastrelle in ceramica, lavabo sottopiano, top in cemento, pavimento grigio e porta doccia a battente
Ispirazione per una stanza da bagno padronale rustica di medie dimensioni con ante con riquadro incassato, ante in legno scuro, vasca freestanding, doccia ad angolo, WC a due pezzi, piastrelle grigie, piastrelle in ceramica, pareti beige, pavimento con piastrelle in ceramica, lavabo sottopiano, top in cemento, pavimento grigio e porta doccia a battente
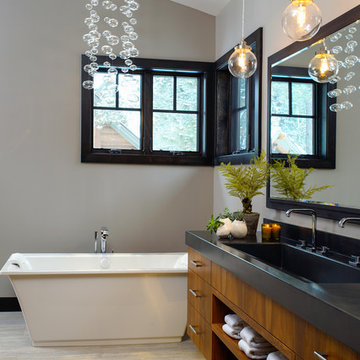
Steve Tague Photography
Foto di una stanza da bagno minimal con lavabo rettangolare, nessun'anta, ante in legno bruno, top in cemento, vasca freestanding e pareti grigie
Foto di una stanza da bagno minimal con lavabo rettangolare, nessun'anta, ante in legno bruno, top in cemento, vasca freestanding e pareti grigie
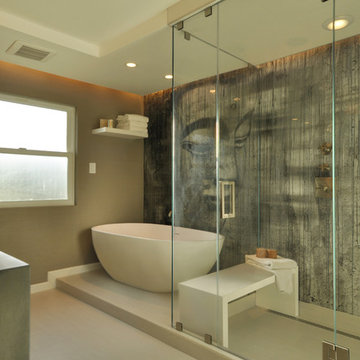
Immagine di una stanza da bagno padronale contemporanea di medie dimensioni con ante lisce, ante bianche, vasca freestanding, doccia ad angolo, piastrelle bianche, pareti multicolore, pavimento in gres porcellanato, lavabo integrato e top in cemento

New Generation MCM
Location: Lake Oswego, OR
Type: Remodel
Credits
Design: Matthew O. Daby - M.O.Daby Design
Interior design: Angela Mechaley - M.O.Daby Design
Construction: Oregon Homeworks
Photography: KLIK Concepts

Spa like primary bathroom with a open concept. Easy to clean and plenty of room. Custom walnut wall hung vanity that has horizontal wood slats. Bright, cozy and luxurious.
JL Interiors is a LA-based creative/diverse firm that specializes in residential interiors. JL Interiors empowers homeowners to design their dream home that they can be proud of! The design isn’t just about making things beautiful; it’s also about making things work beautifully. Contact us for a free consultation Hello@JLinteriors.design _ 310.390.6849_ www.JLinteriors.design

This master bathroom features a unique concrete tub, a doorless glass shower and a custom vanity.
Foto di una stanza da bagno padronale minimal di medie dimensioni con ante lisce, vasca freestanding, doccia ad angolo, piastrelle grigie, piastrelle in ceramica, pavimento con piastrelle in ceramica, lavabo rettangolare, top in cemento, doccia aperta, top grigio, ante beige, pareti bianche, pavimento grigio, nicchia, panca da doccia, due lavabi e mobile bagno sospeso
Foto di una stanza da bagno padronale minimal di medie dimensioni con ante lisce, vasca freestanding, doccia ad angolo, piastrelle grigie, piastrelle in ceramica, pavimento con piastrelle in ceramica, lavabo rettangolare, top in cemento, doccia aperta, top grigio, ante beige, pareti bianche, pavimento grigio, nicchia, panca da doccia, due lavabi e mobile bagno sospeso

Fun guest bathroom with custom designed tile from Fireclay, concrete sink and cypress wood floating vanity
Foto di una piccola stanza da bagno con doccia nordica con ante lisce, ante in legno chiaro, vasca freestanding, zona vasca/doccia separata, WC monopezzo, piastrelle beige, piastrelle in ceramica, pareti beige, pavimento in pietra calcarea, lavabo integrato, top in cemento, pavimento grigio, doccia aperta e top grigio
Foto di una piccola stanza da bagno con doccia nordica con ante lisce, ante in legno chiaro, vasca freestanding, zona vasca/doccia separata, WC monopezzo, piastrelle beige, piastrelle in ceramica, pareti beige, pavimento in pietra calcarea, lavabo integrato, top in cemento, pavimento grigio, doccia aperta e top grigio
Bagni con vasca freestanding e top in cemento - Foto e idee per arredare
1

