Bagni con vasca freestanding e pareti rosa - Foto e idee per arredare
Filtra anche per:
Budget
Ordina per:Popolari oggi
41 - 60 di 549 foto
1 di 3

A primary bathroom with transitional architecture, wainscot paneling, a fresh rose paint color and a new freestanding tub and black shower door are a feast for the eyes.
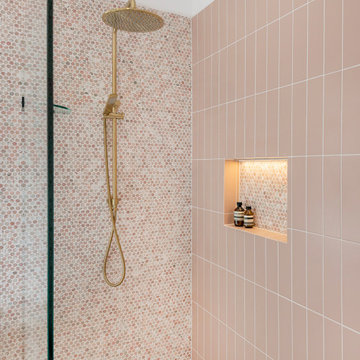
Idee per una grande stanza da bagno padronale minimal con consolle stile comò, ante nere, vasca freestanding, doccia aperta, WC sospeso, piastrelle rosa, piastrelle a mosaico, pareti rosa, pavimento con piastrelle in ceramica, lavabo a bacinella, top in marmo, pavimento nero, doccia aperta, top bianco, nicchia, due lavabi e mobile bagno sospeso
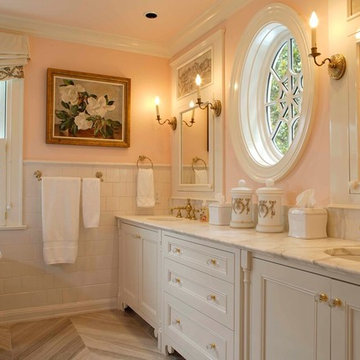
Idee per una stanza da bagno padronale chic di medie dimensioni con vasca freestanding, doccia alcova, WC a due pezzi, piastrelle bianche, lavabo sottopiano, ante a filo, ante bianche, piastrelle in pietra, pareti rosa, pavimento in marmo e top in marmo
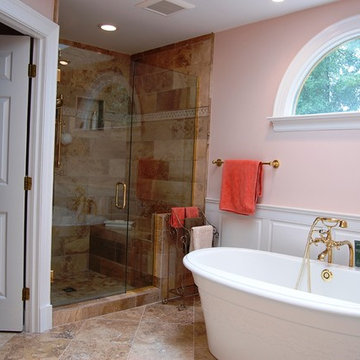
Idee per una grande stanza da bagno padronale con vasca freestanding, doccia ad angolo, piastrelle marroni, piastrelle di cemento e pareti rosa

Separate master bathroom for her off the master bedroom. Vanity, makeup table, freestanding soaking tub, heated floor, and pink wide plank shiplap walls.
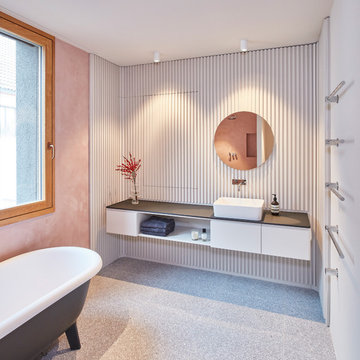
Masterbad mit freistehender Badewanne und offener Dusche. Maßangefertigter Einbauschrank aus matt lackierten Massivholzlatten und wandhängendem Waschtisch.
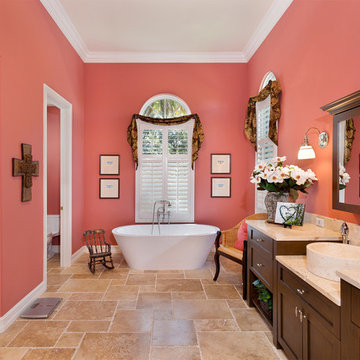
Bathroom
Esempio di una stanza da bagno padronale mediterranea di medie dimensioni con ante con riquadro incassato, ante in legno bruno, vasca freestanding, WC monopezzo, pareti rosa, pavimento in travertino, lavabo a bacinella, top in marmo, pavimento beige e top beige
Esempio di una stanza da bagno padronale mediterranea di medie dimensioni con ante con riquadro incassato, ante in legno bruno, vasca freestanding, WC monopezzo, pareti rosa, pavimento in travertino, lavabo a bacinella, top in marmo, pavimento beige e top beige
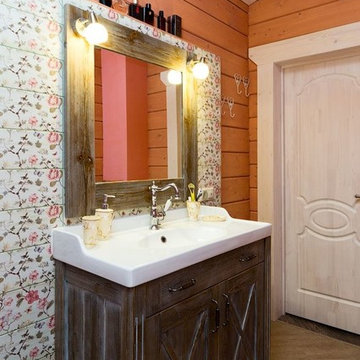
Ксения Розанцева,
Лариса Шатская
Idee per una stanza da bagno padronale country di medie dimensioni con ante con bugna sagomata, ante in legno scuro, vasca freestanding, vasca/doccia, WC monopezzo, piastrelle multicolore, piastrelle in ceramica, pareti rosa, pavimento in gres porcellanato, lavabo da incasso e top in superficie solida
Idee per una stanza da bagno padronale country di medie dimensioni con ante con bugna sagomata, ante in legno scuro, vasca freestanding, vasca/doccia, WC monopezzo, piastrelle multicolore, piastrelle in ceramica, pareti rosa, pavimento in gres porcellanato, lavabo da incasso e top in superficie solida
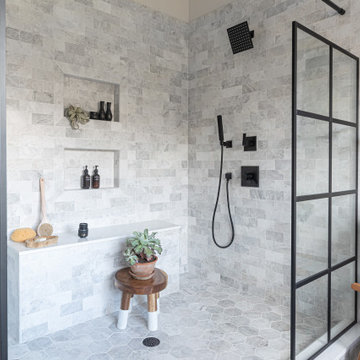
Esempio di una grande stanza da bagno padronale tradizionale con ante a filo, ante nere, vasca freestanding, doccia aperta, WC monopezzo, piastrelle grigie, piastrelle di marmo, pareti rosa, pavimento in marmo, lavabo sottopiano, top in quarzite, pavimento grigio, doccia aperta, top bianco, toilette, due lavabi e mobile bagno incassato
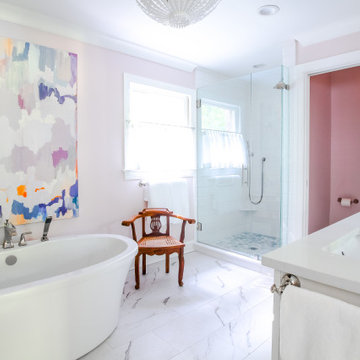
This delightful bathroom features Benjamin Moore's 2020 color of the year "First Light". This bathroom feels like a dream.
Foto di una stanza da bagno padronale bohémian di medie dimensioni con ante in stile shaker, ante bianche, vasca freestanding, doccia ad angolo, piastrelle bianche, piastrelle in ceramica, pareti rosa, lavabo sottopiano, top in quarzo composito, porta doccia a battente, top bianco, due lavabi e mobile bagno freestanding
Foto di una stanza da bagno padronale bohémian di medie dimensioni con ante in stile shaker, ante bianche, vasca freestanding, doccia ad angolo, piastrelle bianche, piastrelle in ceramica, pareti rosa, lavabo sottopiano, top in quarzo composito, porta doccia a battente, top bianco, due lavabi e mobile bagno freestanding
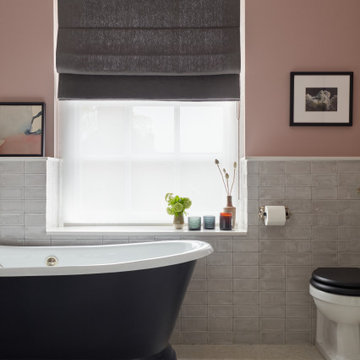
The family bathroom in our West Dulwich Family Home has neutral coloured wall and floor tiles, which are warmed up by the dirty pink walls & art
Ispirazione per una grande stanza da bagno per bambini minimal con vasca freestanding, doccia aperta, WC monopezzo, piastrelle grigie, piastrelle in ceramica, pareti rosa, pavimento con piastrelle in ceramica, pavimento grigio, toilette e mobile bagno freestanding
Ispirazione per una grande stanza da bagno per bambini minimal con vasca freestanding, doccia aperta, WC monopezzo, piastrelle grigie, piastrelle in ceramica, pareti rosa, pavimento con piastrelle in ceramica, pavimento grigio, toilette e mobile bagno freestanding

Immagine di una stanza da bagno padronale nordica di medie dimensioni con vasca freestanding, doccia aperta, WC a due pezzi, piastrelle rosa, piastrelle in ceramica, pareti rosa, pavimento alla veneziana, lavabo sospeso, pavimento multicolore, doccia aperta, un lavabo, mobile bagno sospeso, ante in legno scuro, top in legno e top marrone
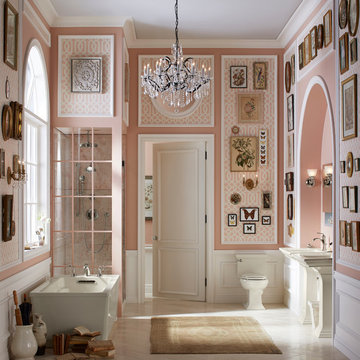
Foto di una grande stanza da bagno padronale tradizionale con vasca freestanding, doccia ad angolo, WC a due pezzi, pareti rosa e lavabo a colonna

The main space features a soaking tub and vanity, while the sauna, shower and toilet rooms are arranged along one side of the room.
Gus Cantavero Photography

Ispirazione per una stanza da bagno eclettica di medie dimensioni con ante con riquadro incassato, ante verdi, vasca freestanding, doccia aperta, WC monopezzo, piastrelle verdi, piastrelle in ceramica, pareti rosa, pavimento con piastrelle in ceramica, lavabo sottopiano, top in quarzo composito, pavimento marrone, doccia aperta, top bianco, lavanderia, due lavabi, mobile bagno freestanding, soffitto a volta e carta da parati
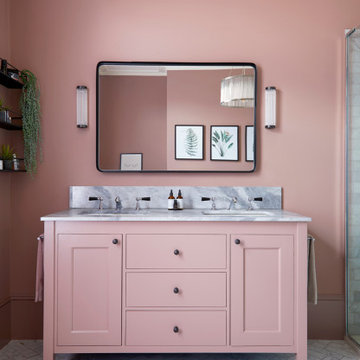
Master Ensuite Bathroom, London, Dartmouth Park
Immagine di una grande stanza da bagno padronale minimal con pareti rosa, top in marmo, due lavabi, ante con riquadro incassato, vasca freestanding, doccia aperta, WC a due pezzi, pavimento in gres porcellanato, lavabo sottopiano, pavimento grigio, porta doccia a battente, top grigio e mobile bagno freestanding
Immagine di una grande stanza da bagno padronale minimal con pareti rosa, top in marmo, due lavabi, ante con riquadro incassato, vasca freestanding, doccia aperta, WC a due pezzi, pavimento in gres porcellanato, lavabo sottopiano, pavimento grigio, porta doccia a battente, top grigio e mobile bagno freestanding

Builder: AVB Inc.
Interior Design: Vision Interiors by Visbeen
Photographer: Ashley Avila Photography
The Holloway blends the recent revival of mid-century aesthetics with the timelessness of a country farmhouse. Each façade features playfully arranged windows tucked under steeply pitched gables. Natural wood lapped siding emphasizes this homes more modern elements, while classic white board & batten covers the core of this house. A rustic stone water table wraps around the base and contours down into the rear view-out terrace.
Inside, a wide hallway connects the foyer to the den and living spaces through smooth case-less openings. Featuring a grey stone fireplace, tall windows, and vaulted wood ceiling, the living room bridges between the kitchen and den. The kitchen picks up some mid-century through the use of flat-faced upper and lower cabinets with chrome pulls. Richly toned wood chairs and table cap off the dining room, which is surrounded by windows on three sides. The grand staircase, to the left, is viewable from the outside through a set of giant casement windows on the upper landing. A spacious master suite is situated off of this upper landing. Featuring separate closets, a tiled bath with tub and shower, this suite has a perfect view out to the rear yard through the bedrooms rear windows. All the way upstairs, and to the right of the staircase, is four separate bedrooms. Downstairs, under the master suite, is a gymnasium. This gymnasium is connected to the outdoors through an overhead door and is perfect for athletic activities or storing a boat during cold months. The lower level also features a living room with view out windows and a private guest suite.
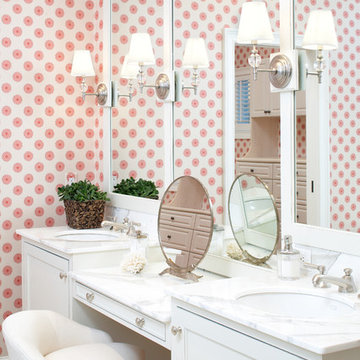
Esempio di una grande stanza da bagno padronale stile marino con top in marmo, lavabo sottopiano, ante con riquadro incassato, ante bianche, vasca freestanding, doccia ad angolo, piastrelle in pietra e pareti rosa
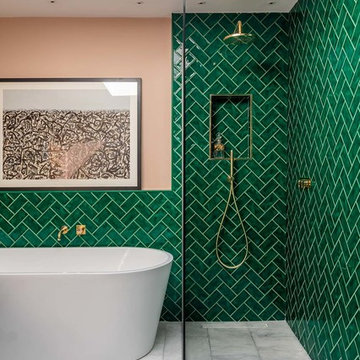
Green and pink guest bathroom with green metro tiles. brass hardware and pink sink.
Esempio di una grande stanza da bagno per bambini boho chic con consolle stile comò, ante in legno bruno, vasca freestanding, doccia aperta, piastrelle verdi, piastrelle in ceramica, pareti rosa, pavimento in marmo, lavabo a bacinella, top in marmo, pavimento grigio, doccia aperta e top bianco
Esempio di una grande stanza da bagno per bambini boho chic con consolle stile comò, ante in legno bruno, vasca freestanding, doccia aperta, piastrelle verdi, piastrelle in ceramica, pareti rosa, pavimento in marmo, lavabo a bacinella, top in marmo, pavimento grigio, doccia aperta e top bianco
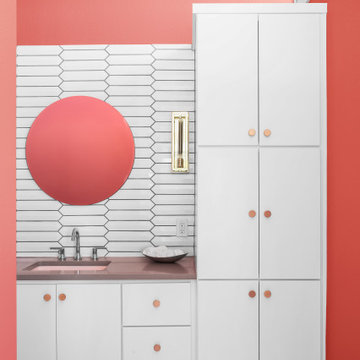
Esempio di una stanza da bagno per bambini moderna di medie dimensioni con ante lisce, ante bianche, vasca freestanding, piastrelle bianche, piastrelle diamantate, pareti rosa, pavimento con piastrelle in ceramica, lavabo sottopiano, top in quarzite, pavimento bianco, porta doccia a battente, top grigio, un lavabo e mobile bagno incassato
Bagni con vasca freestanding e pareti rosa - Foto e idee per arredare
3

