Bagni con vasca/doccia e top in onice - Foto e idee per arredare
Filtra anche per:
Budget
Ordina per:Popolari oggi
61 - 80 di 192 foto
1 di 3
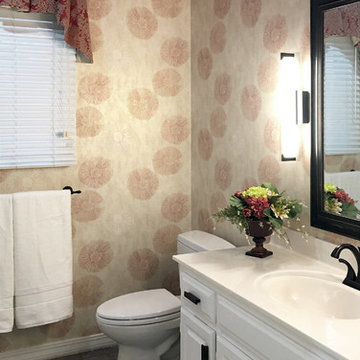
Immagine di una stanza da bagno per bambini minimalista di medie dimensioni con ante con bugna sagomata, ante bianche, vasca da incasso, vasca/doccia, pareti rosa, pavimento con piastrelle in ceramica, lavabo integrato, top in onice e porta doccia scorrevole
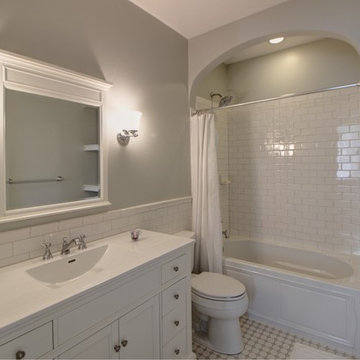
A bright and white bathroom with furniture vanity.
Idee per una stanza da bagno per bambini chic di medie dimensioni con ante bianche, piastrelle bianche, piastrelle in ceramica, top bianco, ante in stile shaker, vasca ad alcova, vasca/doccia, WC a due pezzi, pareti grigie, pavimento con piastrelle a mosaico, lavabo integrato, pavimento bianco, doccia con tenda, un lavabo, mobile bagno freestanding e top in onice
Idee per una stanza da bagno per bambini chic di medie dimensioni con ante bianche, piastrelle bianche, piastrelle in ceramica, top bianco, ante in stile shaker, vasca ad alcova, vasca/doccia, WC a due pezzi, pareti grigie, pavimento con piastrelle a mosaico, lavabo integrato, pavimento bianco, doccia con tenda, un lavabo, mobile bagno freestanding e top in onice
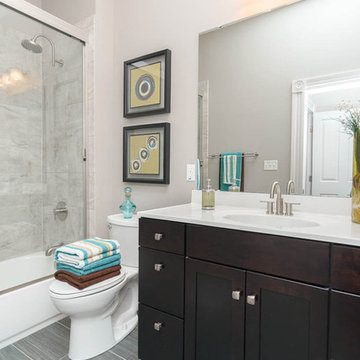
12"x24" ceramic floor tiles with contrasting grout. 12"x12" porcelain wall tiles with finishing 3"x12" bullnose.
Idee per una stanza da bagno con doccia tradizionale di medie dimensioni con lavabo integrato, ante in stile shaker, ante in legno bruno, top in onice, vasca da incasso, vasca/doccia, WC monopezzo, piastrelle multicolore, piastrelle in gres porcellanato, pareti grigie e pavimento con piastrelle in ceramica
Idee per una stanza da bagno con doccia tradizionale di medie dimensioni con lavabo integrato, ante in stile shaker, ante in legno bruno, top in onice, vasca da incasso, vasca/doccia, WC monopezzo, piastrelle multicolore, piastrelle in gres porcellanato, pareti grigie e pavimento con piastrelle in ceramica
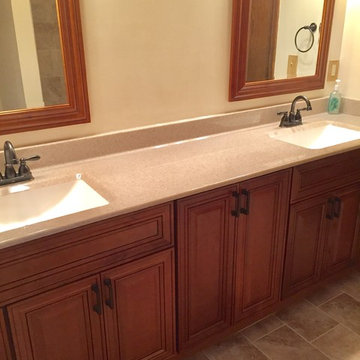
Foto di una stanza da bagno chic di medie dimensioni con ante con bugna sagomata, ante marroni, vasca ad alcova, vasca/doccia, WC a due pezzi, piastrelle marroni, piastrelle in gres porcellanato, pareti beige, pavimento in gres porcellanato, lavabo integrato e top in onice
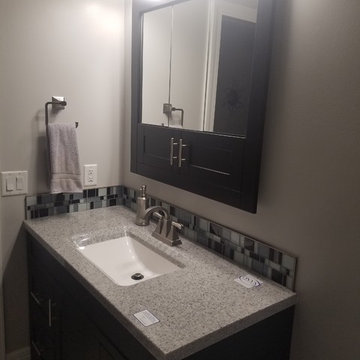
New Epoxy floor, vanity, Onyx vanity top, toilet and shower tile.
Immagine di una stanza da bagno minimalista con ante in stile shaker, ante nere, vasca/doccia, WC a due pezzi, pareti grigie, top in onice e top grigio
Immagine di una stanza da bagno minimalista con ante in stile shaker, ante nere, vasca/doccia, WC a due pezzi, pareti grigie, top in onice e top grigio
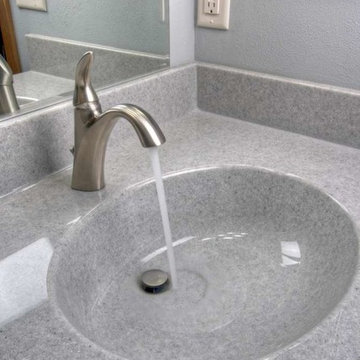
A St. Charles couple who were looking to stay in their current home for the long haul needed to do some updating to their master and hall bathroom. Right Bath was able to help them modernize these 1980’s spaces. The hall bathroom provides a good lesson in contrasting colors. The dark sienna maple cabinet’s pop next to the light natural stone tile and Winter Onyx shower surround and vanity top. The master bathroom sticks with the more traditional beiges bringing a perfect harmony of design to these rooms.
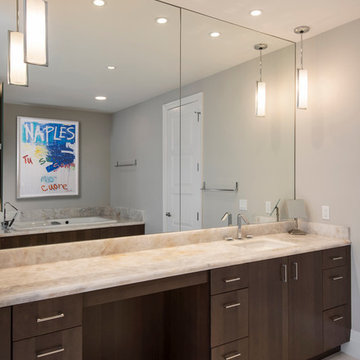
The Master Bath was given a face-lift with contemporary cabinets, onyx counter top, and raised area for the vanity sit down.
Amber Frederiksen Photography
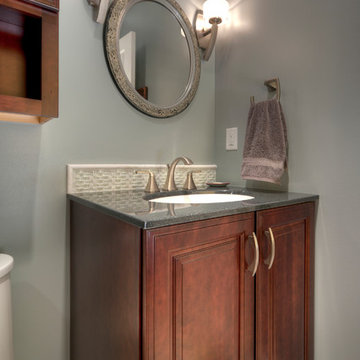
The hallway full bathroom of a Creve Coeur, MO home is updated with a cherry wood Wellborn Cabinets vanity, new Kohler tub and toilet, a Daltile floor in Windmill, a shower with a Constellation onyx surround and Moen accessories from the Voss collection. The wall color is Sherwin Williams Herbal Wash. Photo by Toby Weiss for Mosby Building Arts.
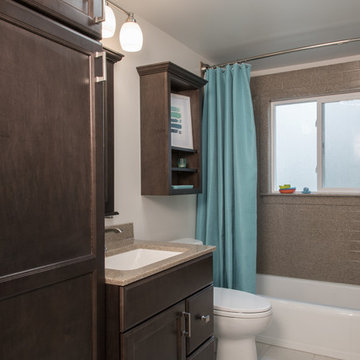
Anne Matheis Photography
Immagine di una piccola stanza da bagno per bambini chic con ante con riquadro incassato, ante in legno bruno, vasca ad alcova, vasca/doccia, WC a due pezzi, piastrelle bianche, piastrelle in ceramica, pareti grigie, pavimento con piastrelle in ceramica, lavabo integrato e top in onice
Immagine di una piccola stanza da bagno per bambini chic con ante con riquadro incassato, ante in legno bruno, vasca ad alcova, vasca/doccia, WC a due pezzi, piastrelle bianche, piastrelle in ceramica, pareti grigie, pavimento con piastrelle in ceramica, lavabo integrato e top in onice
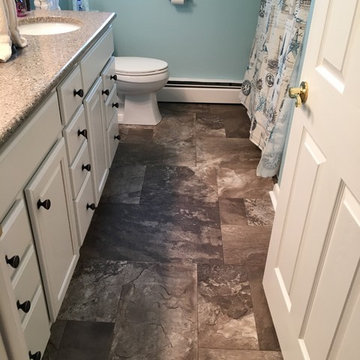
Renovating an original 1960's space to the current decade with new modern fixtures and a cooler color palette.
Immagine di una stanza da bagno padronale chic di medie dimensioni con ante con bugna sagomata, ante bianche, vasca ad alcova, vasca/doccia, WC a due pezzi, pareti blu, pavimento in vinile, lavabo sottopiano e top in onice
Immagine di una stanza da bagno padronale chic di medie dimensioni con ante con bugna sagomata, ante bianche, vasca ad alcova, vasca/doccia, WC a due pezzi, pareti blu, pavimento in vinile, lavabo sottopiano e top in onice
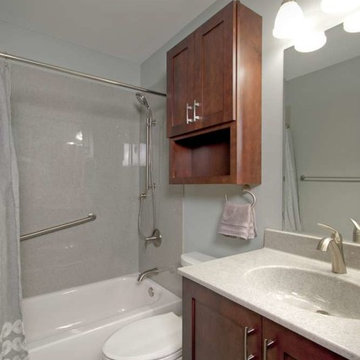
A St. Charles couple who were looking to stay in their current home for the long haul needed to do some updating to their master and hall bathroom. Right Bath was able to help them modernize these 1980’s spaces. The hall bathroom provides a good lesson in contrasting colors. The dark sienna maple cabinet’s pop next to the light natural stone tile and Winter Onyx shower surround and vanity top. The master bathroom sticks with the more traditional beiges bringing a perfect harmony of design to these rooms.
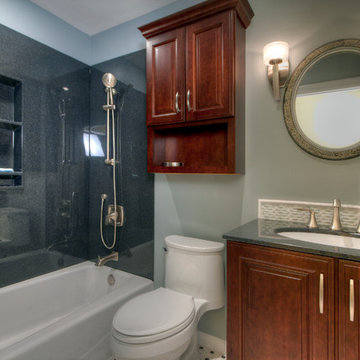
The hallway full bathroom of a Creve Coeur, MO home is updated with a cherry wood Wellborn Cabinets vanity, new Kohler tub and toilet, a Daltile floor in Windmill, a shower with a Constellation onyx surround and Moen accessories from the Voss collection. The wall color is Sherwin Williams Herbal Wash. Photo by Toby Weiss for Mosby Building Arts.
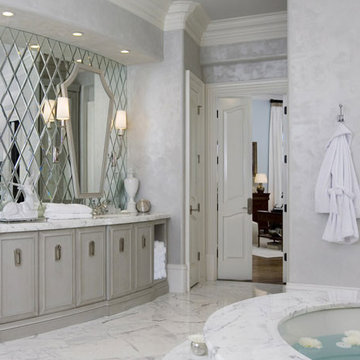
Foto di una grande stanza da bagno padronale chic con lavabo sottopiano, consolle stile comò, ante grigie, top in onice, vasca freestanding, vasca/doccia, WC a due pezzi, piastrelle bianche, piastrelle in pietra, pareti verdi e pavimento in marmo
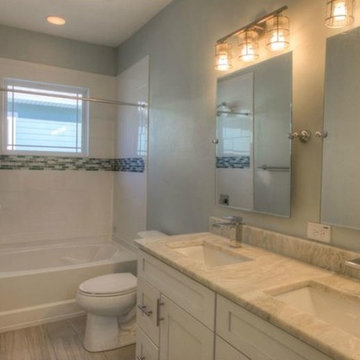
Idee per una stanza da bagno stile marinaro con lavabo sottopiano, ante in stile shaker, ante bianche, top in onice, vasca da incasso, vasca/doccia, WC monopezzo, piastrelle grigie, piastrelle di vetro, pareti blu e pavimento con piastrelle in ceramica
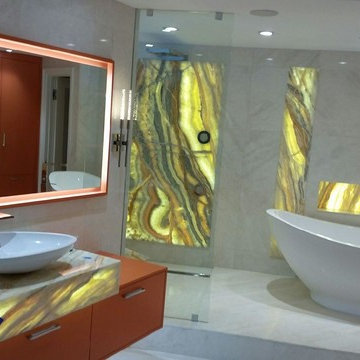
Foto di una stanza da bagno minimalista di medie dimensioni con ante lisce, vasca freestanding, vasca/doccia, WC monopezzo, piastrelle grigie, piastrelle in pietra, pareti multicolore, pavimento in marmo, lavabo a bacinella e top in onice
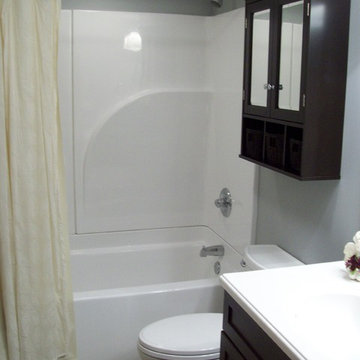
Farcraft Designs
Idee per una piccola stanza da bagno padronale classica con lavabo integrato, consolle stile comò, ante nere, top in onice, vasca freestanding, vasca/doccia, WC a due pezzi, piastrelle beige, piastrelle di cemento, pareti grigie e pavimento con piastrelle in ceramica
Idee per una piccola stanza da bagno padronale classica con lavabo integrato, consolle stile comò, ante nere, top in onice, vasca freestanding, vasca/doccia, WC a due pezzi, piastrelle beige, piastrelle di cemento, pareti grigie e pavimento con piastrelle in ceramica
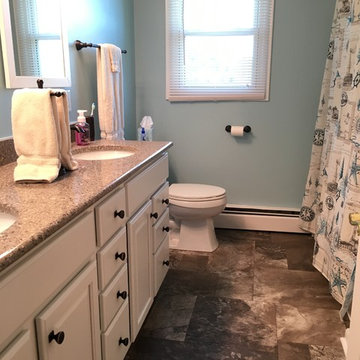
Renovating an original 1960's space to the current decade with new modern fixtures and a cooler color palette.
Immagine di una stanza da bagno padronale chic di medie dimensioni con ante con bugna sagomata, ante bianche, vasca ad alcova, vasca/doccia, WC a due pezzi, pareti blu, pavimento in vinile, lavabo sottopiano e top in onice
Immagine di una stanza da bagno padronale chic di medie dimensioni con ante con bugna sagomata, ante bianche, vasca ad alcova, vasca/doccia, WC a due pezzi, pareti blu, pavimento in vinile, lavabo sottopiano e top in onice
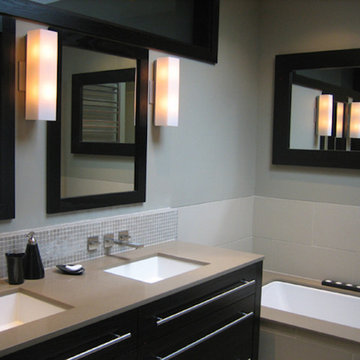
Contemporary bathroom project in NW Calgary.
very clean and simple with a great use of mirrors to open the space up and add more light.
Idee per una stanza da bagno padronale moderna di medie dimensioni con ante lisce, ante in legno bruno, vasca da incasso, vasca/doccia, WC monopezzo, piastrelle in ceramica, pareti grigie, pavimento con piastrelle in ceramica, lavabo sottopiano e top in onice
Idee per una stanza da bagno padronale moderna di medie dimensioni con ante lisce, ante in legno bruno, vasca da incasso, vasca/doccia, WC monopezzo, piastrelle in ceramica, pareti grigie, pavimento con piastrelle in ceramica, lavabo sottopiano e top in onice
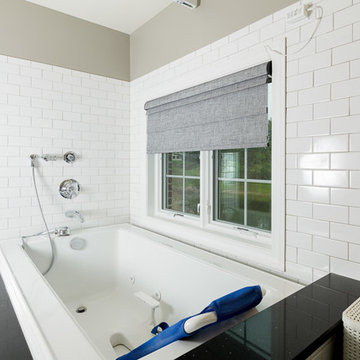
Handicap accessible bathroom with easy lift from wheelchair to toilet to bathtub.
Esempio di una grande stanza da bagno per bambini design con vasca freestanding, vasca/doccia, piastrelle bianche, piastrelle diamantate, pareti grigie, pavimento in gres porcellanato e top in onice
Esempio di una grande stanza da bagno per bambini design con vasca freestanding, vasca/doccia, piastrelle bianche, piastrelle diamantate, pareti grigie, pavimento in gres porcellanato e top in onice
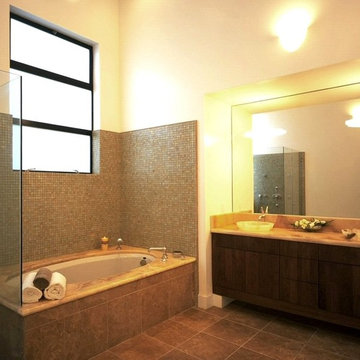
Our designs for these two speculative houses in Noe Valley were inspired by the atrium houses designed in the 50’s for Bay Area developer Joseph Eichler. Entered via bridges from the street, the two houses share a sunken forecourt with stairs down to the lower level. A gull wing roof design and cantilevered elements at the front and rear of the house evoke the spirit of mid-Century modernism. The steeply down-sloping lot allowed us to provide sweeping views of the city from the two upper levels. Tall, skylit master suites at the lowest levels open out onto decks and the garden. Originally designed as mirrored images of each other, the design evolved through the negotiations of the right and left neighbors to respond to their differing needs.
Bagni con vasca/doccia e top in onice - Foto e idee per arredare
4

