Bagni con vasca/doccia e top in laminato - Foto e idee per arredare
Filtra anche per:
Budget
Ordina per:Popolari oggi
161 - 180 di 1.658 foto
1 di 3
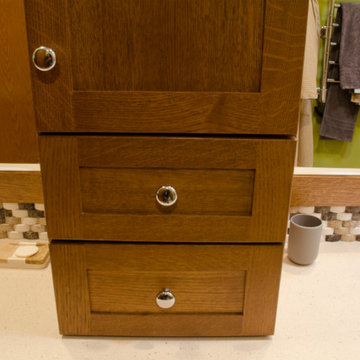
The bath is inviting, thanks to a smart design and thoughtful interior decorating. The couple has personal spaces so they can both get ready for work with individual sinks, mirrors, and AC power outlets with a tall storage cabinet separating the two areas. The Plato “mission” style white oak cabinets in a warm Briar color feature soft close/glide drawers complementing the sand-colored Silestone countertops that make the shape of the white Alape sinks standout as a show piece. Lee Snyder
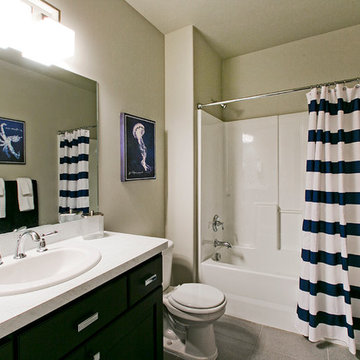
Basement Bathroom in the Legato Home Design by Symphony Homes.
Esempio di una stanza da bagno con doccia stile americano di medie dimensioni con lavabo da incasso, ante con riquadro incassato, ante nere, top in laminato, vasca da incasso, WC monopezzo, piastrelle grigie, piastrelle in ceramica, pareti bianche, pavimento con piastrelle in ceramica, vasca/doccia, pavimento grigio, doccia con tenda e top bianco
Esempio di una stanza da bagno con doccia stile americano di medie dimensioni con lavabo da incasso, ante con riquadro incassato, ante nere, top in laminato, vasca da incasso, WC monopezzo, piastrelle grigie, piastrelle in ceramica, pareti bianche, pavimento con piastrelle in ceramica, vasca/doccia, pavimento grigio, doccia con tenda e top bianco
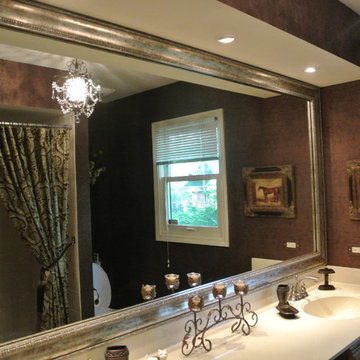
Candice Olson grasscloth wallpaper updates this bathroom. A MirrorMate frame turns the once plain mirror into something stunning.
Ispirazione per una stanza da bagno chic con lavabo integrato, top in laminato, vasca ad alcova, vasca/doccia, WC monopezzo e pareti marroni
Ispirazione per una stanza da bagno chic con lavabo integrato, top in laminato, vasca ad alcova, vasca/doccia, WC monopezzo e pareti marroni

photo by Ronda Batchelor
Glass and stone tile back splash
Immagine di una stanza da bagno industriale di medie dimensioni con ante con riquadro incassato, ante blu, vasca ad alcova, vasca/doccia, WC a due pezzi, piastrelle bianche, piastrelle di vetro, pareti grigie, pavimento in linoleum, lavabo da incasso e top in laminato
Immagine di una stanza da bagno industriale di medie dimensioni con ante con riquadro incassato, ante blu, vasca ad alcova, vasca/doccia, WC a due pezzi, piastrelle bianche, piastrelle di vetro, pareti grigie, pavimento in linoleum, lavabo da incasso e top in laminato
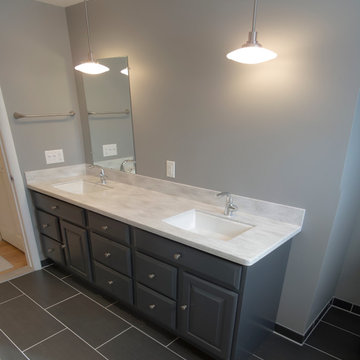
Idee per una piccola stanza da bagno con doccia design con lavabo sottopiano, ante con bugna sagomata, ante grigie, top in laminato, vasca ad alcova, vasca/doccia, WC a due pezzi, piastrelle grigie, piastrelle in gres porcellanato, pareti grigie e pavimento in gres porcellanato
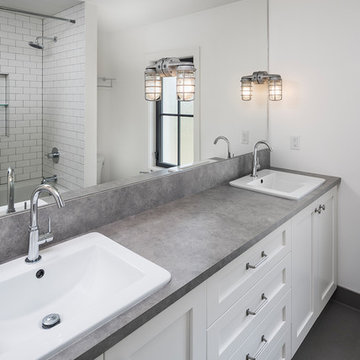
This contemporary farmhouse is located on a scenic acreage in Greendale, BC. It features an open floor plan with room for hosting a large crowd, a large kitchen with double wall ovens, tons of counter space, a custom range hood and was designed to maximize natural light. Shed dormers with windows up high flood the living areas with daylight. The stairwells feature more windows to give them an open, airy feel, and custom black iron railings designed and crafted by a talented local blacksmith. The home is very energy efficient, featuring R32 ICF construction throughout, R60 spray foam in the roof, window coatings that minimize solar heat gain, an HRV system to ensure good air quality, and LED lighting throughout. A large covered patio with a wood burning fireplace provides warmth and shelter in the shoulder seasons.
Carsten Arnold Photography
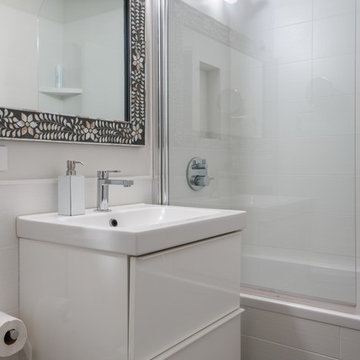
Addiing a contemporary wall hung vanity to a tight bathroom space gave a sense of lightness; the two storage drawers gave ample space for bathroom accessories. The color palette was kept in the neutral range with white textural walls and a gray/black textural floor. Adding pattern in the shell inlay mirror ties the space together adding interest and style to the space.
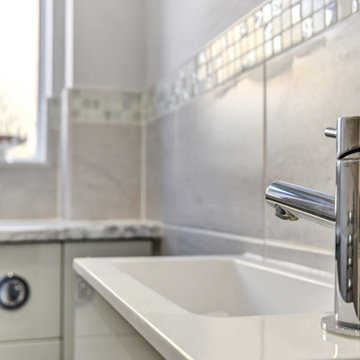
Warm Bathroom in Woodingdean, East Sussex
Designer Aron has created a simple design that works well across this family bathroom and cloakroom in Woodingdean.
The Brief
This Woodingdean client required redesign and rethink for a family bathroom and cloakroom. To keep things simple the design was to be replicated across both rooms, with ample storage to be incorporated into either space.
The brief was relatively simple.
A warm and homely design had to be accompanied by all standard bathroom inclusions.
Design Elements
To maximise storage space in the main bathroom the rear wall has been dedicated to storage. The ensure plenty of space for personal items fitted storage has been opted for, and Aron has specified a customised combination of units based upon the client’s storage requirements.
Earthy grey wall tiles combine nicely with a chosen mosaic tile, which wraps around the entire room and cloakroom space.
Chrome brassware from Vado and Puraflow are used on the semi-recessed basin, as well as showering and bathing functions.
Special Inclusions
The furniture was a key element of this project.
It is primarily for storage, but in terms of design it has been chosen in this Light Grey Gloss finish to add a nice warmth to the family bathroom. By opting for fitted furniture it meant that a wall-to-wall appearance could be incorporated into the design, as well as a custom combination of units.
Atop the furniture, Aron has used a marble effect laminate worktop which ties in nicely with the theme of the space.
Project Highlight
As mentioned the cloakroom utilises the same design, with the addition of a small cloakroom storage unit and sink from Deuco.
Tile choices have also been replicated in this room to half-height. The mosaic tiles particularly look great here as they catch the light through the window.
The End Result
The result is a project that delivers upon the brief, with warm and homely tile choices and plenty of storage across the two rooms.
If you are thinking of a bathroom transformation, discover how our design team can create a new bathroom space that will tick all of your boxes. Arrange a free design appointment in showroom or online today.
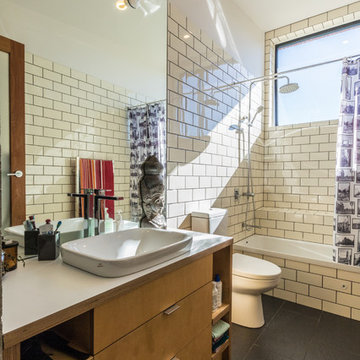
Bathroom.
Photo credit: The Photographer's Studio & Laboratory.
Ispirazione per una piccola stanza da bagno padronale contemporanea con ante lisce, ante in legno scuro, vasca da incasso, vasca/doccia, WC monopezzo, piastrelle bianche, piastrelle in ceramica, pareti bianche, pavimento in gres porcellanato, lavabo da incasso, top in laminato, pavimento nero, doccia con tenda e top bianco
Ispirazione per una piccola stanza da bagno padronale contemporanea con ante lisce, ante in legno scuro, vasca da incasso, vasca/doccia, WC monopezzo, piastrelle bianche, piastrelle in ceramica, pareti bianche, pavimento in gres porcellanato, lavabo da incasso, top in laminato, pavimento nero, doccia con tenda e top bianco
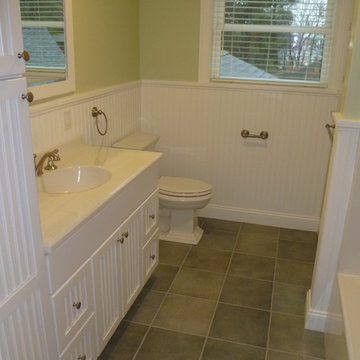
2nd Floor Guest bathroom w/ Cape Code finish
Ispirazione per una grande stanza da bagno con doccia chic con ante bianche, vasca ad alcova, vasca/doccia, piastrelle grigie, piastrelle in ceramica, pareti verdi, pavimento con piastrelle in ceramica, lavabo integrato e top in laminato
Ispirazione per una grande stanza da bagno con doccia chic con ante bianche, vasca ad alcova, vasca/doccia, piastrelle grigie, piastrelle in ceramica, pareti verdi, pavimento con piastrelle in ceramica, lavabo integrato e top in laminato
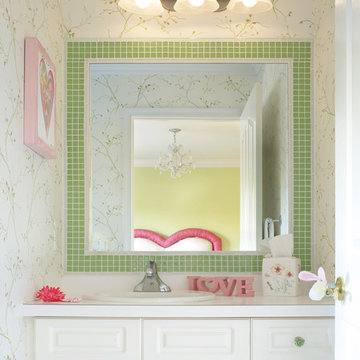
With minimal expense, the soft green and pink wallpaper and green glass tile framing the mirror coordinate with the adjoining bedroom's color scheme. The green glass floral cabinet knobs add yet another touch of femininity to this ensuite bathroom.
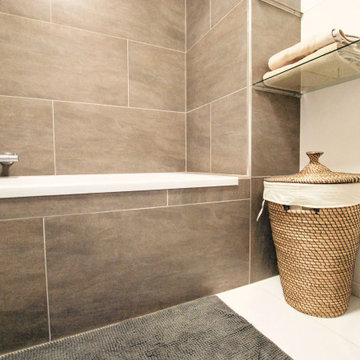
The client chose to have darker large ceramic tile surrounding the bath walls and lighter tile on the floor to give the impression of a longer rectangular space.
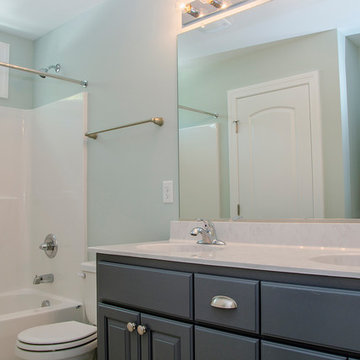
Compact master bathroom with a single vanity. The vanity features blue cabinets
Foto di una piccola stanza da bagno per bambini country con ante con bugna sagomata, ante blu, WC monopezzo, pareti blu, pavimento in laminato, lavabo integrato, top in laminato, pavimento beige, doccia con tenda, top bianco, vasca ad alcova e vasca/doccia
Foto di una piccola stanza da bagno per bambini country con ante con bugna sagomata, ante blu, WC monopezzo, pareti blu, pavimento in laminato, lavabo integrato, top in laminato, pavimento beige, doccia con tenda, top bianco, vasca ad alcova e vasca/doccia
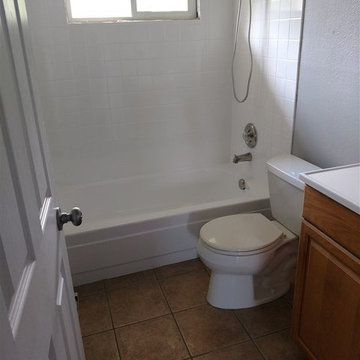
Esempio di una piccola stanza da bagno per bambini design con ante con bugna sagomata, ante in legno scuro, vasca da incasso, vasca/doccia, WC a due pezzi, piastrelle bianche, piastrelle in ceramica, pareti grigie, pavimento in gres porcellanato, lavabo da incasso, top in laminato, pavimento marrone, doccia con tenda e top bianco
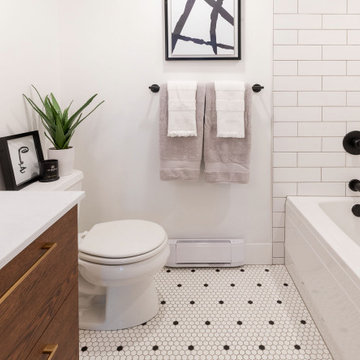
Round mirror, wall mount faucet and floating vanity... what more can you ask for!
Foto di una piccola stanza da bagno padronale chic con ante lisce, ante marroni, vasca ad alcova, vasca/doccia, WC a due pezzi, piastrelle bianche, piastrelle diamantate, pareti bianche, pavimento in gres porcellanato, lavabo a bacinella, top in laminato, pavimento bianco, doccia aperta, top bianco, un lavabo e mobile bagno sospeso
Foto di una piccola stanza da bagno padronale chic con ante lisce, ante marroni, vasca ad alcova, vasca/doccia, WC a due pezzi, piastrelle bianche, piastrelle diamantate, pareti bianche, pavimento in gres porcellanato, lavabo a bacinella, top in laminato, pavimento bianco, doccia aperta, top bianco, un lavabo e mobile bagno sospeso
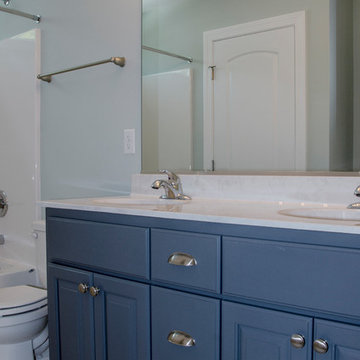
Compact master bathroom with a single vanity. The vanity features blue cabinets
Immagine di una piccola stanza da bagno per bambini country con ante con bugna sagomata, ante blu, WC monopezzo, pareti blu, pavimento in laminato, lavabo integrato, top in laminato, pavimento beige, doccia con tenda, top bianco, vasca ad alcova e vasca/doccia
Immagine di una piccola stanza da bagno per bambini country con ante con bugna sagomata, ante blu, WC monopezzo, pareti blu, pavimento in laminato, lavabo integrato, top in laminato, pavimento beige, doccia con tenda, top bianco, vasca ad alcova e vasca/doccia
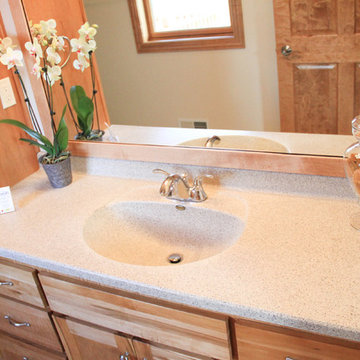
Ispirazione per una piccola stanza da bagno con doccia classica con ante lisce, ante in legno chiaro, vasca ad alcova, vasca/doccia, WC monopezzo, pareti beige, pavimento con piastrelle in ceramica, lavabo integrato e top in laminato
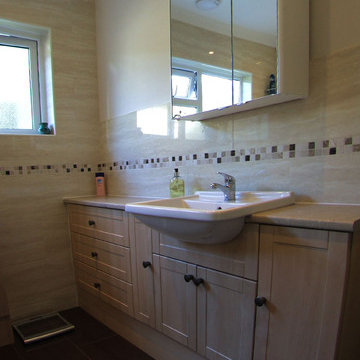
Ispirazione per una stanza da bagno per bambini di medie dimensioni con ante lisce, ante in legno chiaro, vasca/doccia, WC monopezzo, piastrelle beige, piastrelle in ceramica, pareti beige, pavimento con piastrelle in ceramica, lavabo da incasso e top in laminato
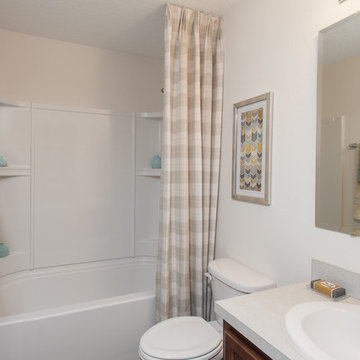
Ispirazione per una piccola stanza da bagno per bambini shabby-chic style con ante marroni, vasca/doccia, WC monopezzo, top in laminato e doccia con tenda
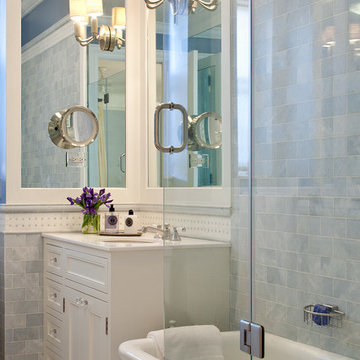
BLUES AND CALM IN THE MASTER BEDROOM - Upper West Side master bedroom in a prewar building with rich shade of blue walls and cream trim. The Urban Archeology lighting give scale and elegance to this bedroom that overlooks 72nd street.
Bagni con vasca/doccia e top in laminato - Foto e idee per arredare
9

