Bagni con vasca/doccia e top in laminato - Foto e idee per arredare
Filtra anche per:
Budget
Ordina per:Popolari oggi
121 - 140 di 1.658 foto
1 di 3
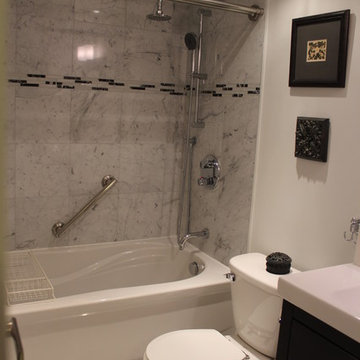
This beautiful bathroom, though small, exceeded expectations for the home owner. Accents of black and dark colors brings a contemporary feel to the space.
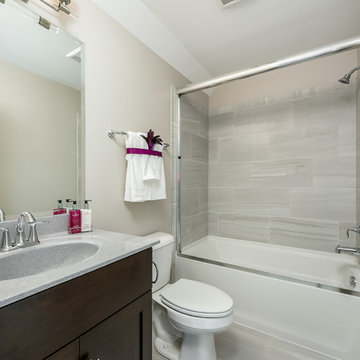
Our 4553 sq. ft. model currently has the latest smart home technology including a Control 4 centralized home automation system that can control lights, doors, temperature and more. This is the bathroom off of the second floor which is complete with Moen products.
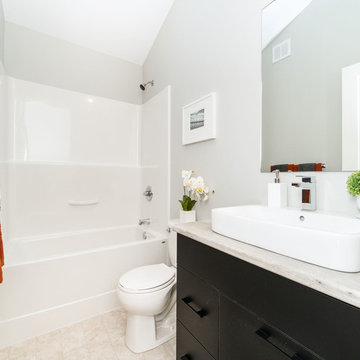
Esempio di una piccola stanza da bagno moderna con ante lisce, ante nere, vasca ad alcova, vasca/doccia, WC a due pezzi, piastrelle grigie, pareti grigie, pavimento in vinile, lavabo a bacinella, top in laminato, pavimento beige e doccia aperta
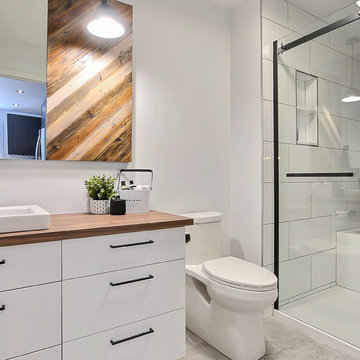
Ispirazione per una stanza da bagno padronale industriale di medie dimensioni con ante lisce, ante bianche, vasca ad angolo, vasca/doccia, WC monopezzo, pistrelle in bianco e nero, piastrelle in ceramica, pareti bianche, pavimento con piastrelle in ceramica, lavabo rettangolare, top in laminato, pavimento grigio, porta doccia scorrevole e top marrone
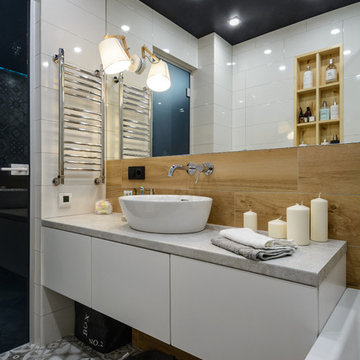
Анастасия Розонова
Idee per una piccola stanza da bagno padronale minimal con ante lisce, ante bianche, vasca sottopiano, vasca/doccia, WC sospeso, pistrelle in bianco e nero, piastrelle in gres porcellanato, pareti grigie, pavimento in gres porcellanato, lavabo da incasso, top in laminato, pavimento grigio, doccia con tenda e top grigio
Idee per una piccola stanza da bagno padronale minimal con ante lisce, ante bianche, vasca sottopiano, vasca/doccia, WC sospeso, pistrelle in bianco e nero, piastrelle in gres porcellanato, pareti grigie, pavimento in gres porcellanato, lavabo da incasso, top in laminato, pavimento grigio, doccia con tenda e top grigio
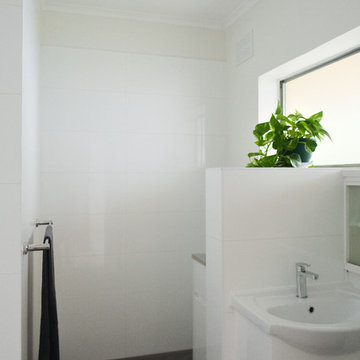
Small bathroom/laundry space for Unit in Ivanhoe, Melbourne. Brief: to freshen up 50's style bathroom with a modern design. Created stylish clean lined design in a functional space. Updated amenities, tap ware, lighting with 3 way heat, fan and light system. Considered simple colour scheme, use of textures and range of different materials, with large tiles for easy cleaning. Project Managed from concept to completion in a 3 week timeframe. .
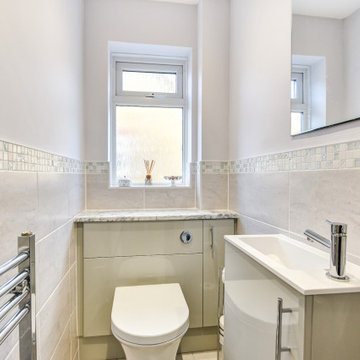
Warm Bathroom in Woodingdean, East Sussex
Designer Aron has created a simple design that works well across this family bathroom and cloakroom in Woodingdean.
The Brief
This Woodingdean client required redesign and rethink for a family bathroom and cloakroom. To keep things simple the design was to be replicated across both rooms, with ample storage to be incorporated into either space.
The brief was relatively simple.
A warm and homely design had to be accompanied by all standard bathroom inclusions.
Design Elements
To maximise storage space in the main bathroom the rear wall has been dedicated to storage. The ensure plenty of space for personal items fitted storage has been opted for, and Aron has specified a customised combination of units based upon the client’s storage requirements.
Earthy grey wall tiles combine nicely with a chosen mosaic tile, which wraps around the entire room and cloakroom space.
Chrome brassware from Vado and Puraflow are used on the semi-recessed basin, as well as showering and bathing functions.
Special Inclusions
The furniture was a key element of this project.
It is primarily for storage, but in terms of design it has been chosen in this Light Grey Gloss finish to add a nice warmth to the family bathroom. By opting for fitted furniture it meant that a wall-to-wall appearance could be incorporated into the design, as well as a custom combination of units.
Atop the furniture, Aron has used a marble effect laminate worktop which ties in nicely with the theme of the space.
Project Highlight
As mentioned the cloakroom utilises the same design, with the addition of a small cloakroom storage unit and sink from Deuco.
Tile choices have also been replicated in this room to half-height. The mosaic tiles particularly look great here as they catch the light through the window.
The End Result
The result is a project that delivers upon the brief, with warm and homely tile choices and plenty of storage across the two rooms.
If you are thinking of a bathroom transformation, discover how our design team can create a new bathroom space that will tick all of your boxes. Arrange a free design appointment in showroom or online today.
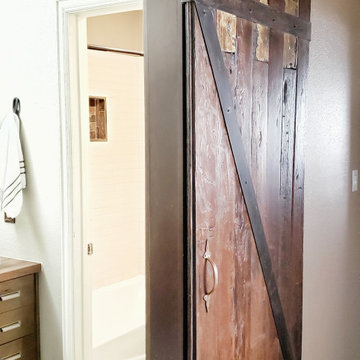
Esempio di una piccola stanza da bagno per bambini country con ante con riquadro incassato, ante in legno bruno, vasca ad alcova, vasca/doccia, pareti grigie, pavimento in vinile, lavabo rettangolare, top in laminato, pavimento marrone, doccia con tenda, top marrone, nicchia, due lavabi e mobile bagno incassato
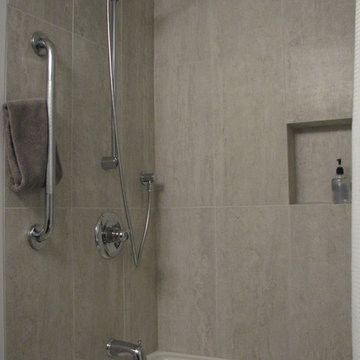
Bathroom #4
Riobel P3030C Hand Shower System with rod, supply elbow and tub filler in Chrome. White Phoenix bathtub. American Standard elongated toilet with slow close seat. Lancaster doors in Queens Town Oak colour. Grout to match wall colour.
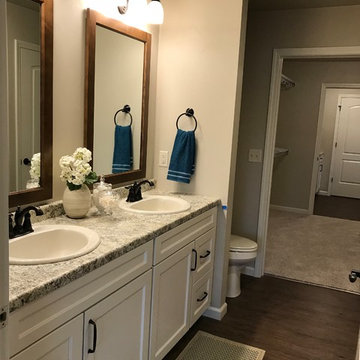
Immagine di una stanza da bagno di medie dimensioni con ante lisce, ante bianche, vasca/doccia, WC a due pezzi, pareti beige, pavimento in vinile, lavabo da incasso, top in laminato, pavimento marrone e top grigio
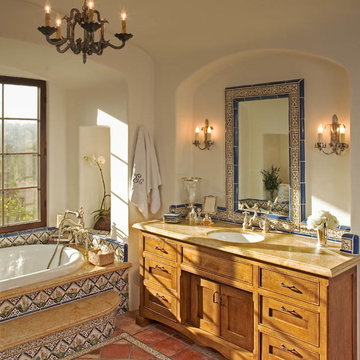
Foto di una grande stanza da bagno padronale chic con ante a filo, ante in legno scuro, vasca da incasso, pareti beige, pavimento in terracotta, lavabo sottopiano, top in laminato, vasca/doccia, piastrelle multicolore, piastrelle in ceramica, pavimento rosso e doccia aperta
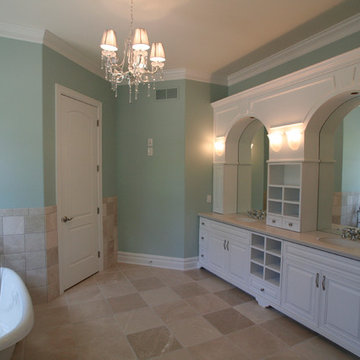
Foto di una grande stanza da bagno padronale tradizionale con ante con bugna sagomata, ante bianche, vasca con piedi a zampa di leone, vasca/doccia, piastrelle beige, pareti blu, lavabo sottopiano, piastrelle in ceramica, pavimento con piastrelle in ceramica, top in laminato, pavimento beige e porta doccia a battente
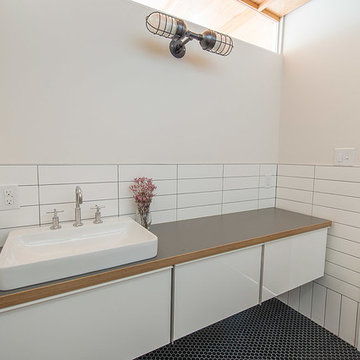
Immagine di una stanza da bagno industriale con lavabo da incasso, ante lisce, ante bianche, top in laminato, vasca ad alcova, vasca/doccia, WC a due pezzi, piastrelle nere, piastrelle in ceramica, pareti bianche e pavimento con piastrelle in ceramica
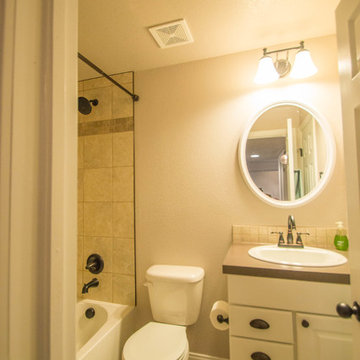
Esempio di una piccola stanza da bagno per bambini chic con ante con bugna sagomata, ante bianche, vasca ad alcova, vasca/doccia, WC a due pezzi, piastrelle beige, piastrelle in ceramica, pareti beige, pavimento con piastrelle in ceramica, lavabo da incasso e top in laminato
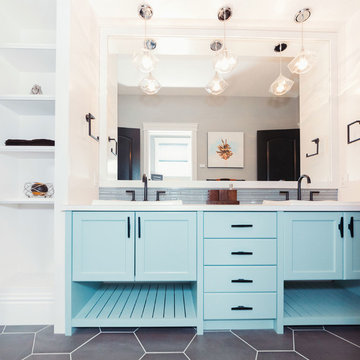
Stonebuilt was thrilled to build Grande Prairie's 2016 Rotary Dream Home. This home is an elegantly styled, fully developed bungalow featuring a barrel vaulted ceiling, stunning central staircase, grand master suite, and a sports lounge and bar downstairs - all built and finished with Stonerbuilt’s first class craftsmanship.
Chic Perspective Photography

A refresh for a Berlin Altbau bathroom. Our design features soft sage green wall tile laid in a straight set pattern with white and grey circle patterned floor tiles and accents. We closed off one door way to make this bathroom more spacious and give more privacy to the previously adjoining room. Even though all the plumbing locations stayed in the same place, this space went through a great transformation resulting in a relaxing and calm bathroom.
The modern fixtures include a “Dusch-WC” (shower toilet) from Tece that saves the space of installing both a toilet and a bidet and this model uses a hot water intake instead of an internal heater which is better for the budget and uses no electricity.

My client's mother had a love for all things 60's, 70's & 80's. Her home was overflowing with original pieces in every corner, on every wall and in every nook and cranny. It was a crazy mish mosh of pieces and styles. When my clients decided to sell their parent's beloved home the task of making the craziness look welcoming seemed overwhelming but I knew that it was not only do-able but also had the potential to look absolutely amazing.
We did a massive, and when I say massive, I mean MASSIVE, decluttering including an estate sale, many donation runs and haulers. Then it was time to use the special pieces I had reserved, along with modern new ones, some repairs and fresh paint here and there to revive this special gem in Willow Glen, CA for a new home owner to love.
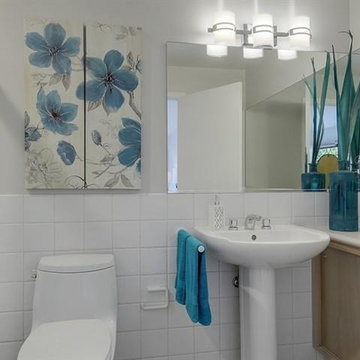
Immagine di una stanza da bagno con doccia design di medie dimensioni con ante lisce, ante in legno chiaro, vasca ad alcova, vasca/doccia, WC monopezzo, pareti grigie, lavabo a colonna, top in laminato, porta doccia scorrevole e top beige
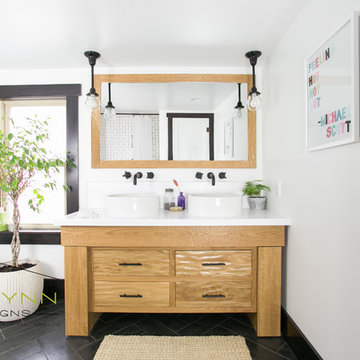
White, bright and clean Olde Farmhouse flip. Photographs by: 12Stones Photography
Foto di una stanza da bagno padronale country di medie dimensioni con consolle stile comò, ante in legno chiaro, vasca da incasso, vasca/doccia, pistrelle in bianco e nero, piastrelle diamantate, pareti bianche, pavimento con piastrelle a mosaico, lavabo a bacinella e top in laminato
Foto di una stanza da bagno padronale country di medie dimensioni con consolle stile comò, ante in legno chiaro, vasca da incasso, vasca/doccia, pistrelle in bianco e nero, piastrelle diamantate, pareti bianche, pavimento con piastrelle a mosaico, lavabo a bacinella e top in laminato
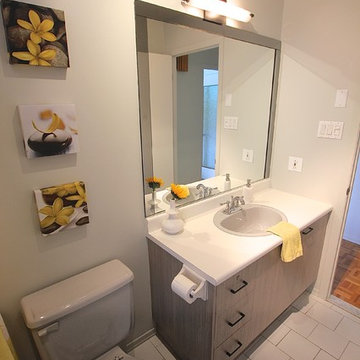
Brigitte Poitras
Ispirazione per una stanza da bagno con doccia moderna di medie dimensioni con ante lisce, ante in legno chiaro, vasca ad alcova, vasca/doccia, WC a due pezzi, piastrelle bianche, piastrelle in ceramica, pareti beige, pavimento con piastrelle in ceramica, lavabo da incasso, top in laminato, pavimento grigio e doccia con tenda
Ispirazione per una stanza da bagno con doccia moderna di medie dimensioni con ante lisce, ante in legno chiaro, vasca ad alcova, vasca/doccia, WC a due pezzi, piastrelle bianche, piastrelle in ceramica, pareti beige, pavimento con piastrelle in ceramica, lavabo da incasso, top in laminato, pavimento grigio e doccia con tenda
Bagni con vasca/doccia e top in laminato - Foto e idee per arredare
7

